Kitchen with a Double-bowl Sink and Stone Slab Splashback Design Ideas
Refine by:
Budget
Sort by:Popular Today
121 - 140 of 6,023 photos
Item 1 of 3
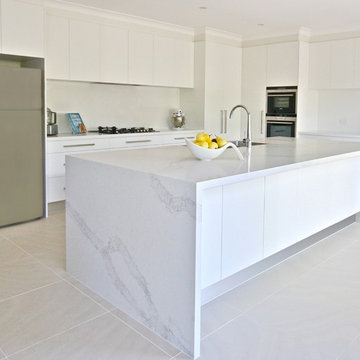
- 40mm 'Calacatta Nuvo' Caesarstone island bench top
- 40mm 'Snow' Caesarstone back bench top & splash back
- Polyurethane doors
- Brushed aluminium kick board
- Handles
Sheree Bounassif,
Kitchens by Emanuel
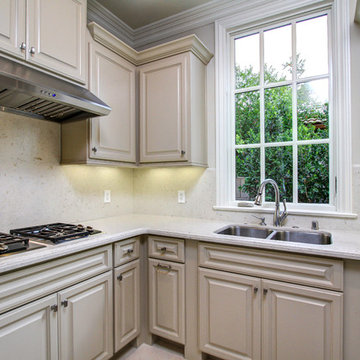
UNKNOWN
Inspiration for a small transitional u-shaped separate kitchen in Los Angeles with a double-bowl sink, raised-panel cabinets, beige cabinets, quartz benchtops, beige splashback, stone slab splashback, stainless steel appliances, porcelain floors and no island.
Inspiration for a small transitional u-shaped separate kitchen in Los Angeles with a double-bowl sink, raised-panel cabinets, beige cabinets, quartz benchtops, beige splashback, stone slab splashback, stainless steel appliances, porcelain floors and no island.
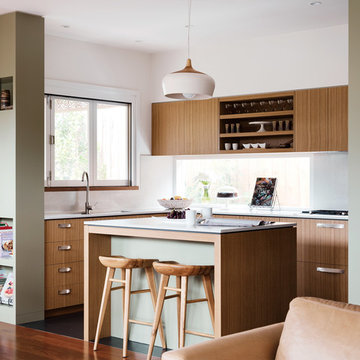
Rory Gardiner
Design ideas for a mid-sized contemporary u-shaped eat-in kitchen in Melbourne with a double-bowl sink, quartz benchtops, white splashback, stone slab splashback, stainless steel appliances and with island.
Design ideas for a mid-sized contemporary u-shaped eat-in kitchen in Melbourne with a double-bowl sink, quartz benchtops, white splashback, stone slab splashback, stainless steel appliances and with island.
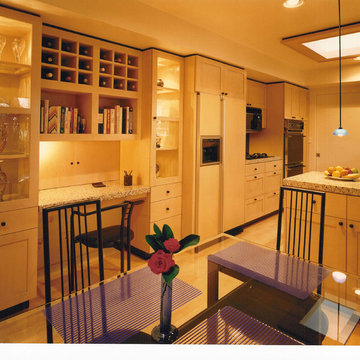
Kitchen remodel showing kitchen office workspace, breakfast area and main kitchen area.
Mark Trousdale Photographer
Inspiration for a large modern galley eat-in kitchen in San Francisco with a double-bowl sink, shaker cabinets, light wood cabinets, granite benchtops, black splashback, panelled appliances, light hardwood floors, stone slab splashback, a peninsula and yellow floor.
Inspiration for a large modern galley eat-in kitchen in San Francisco with a double-bowl sink, shaker cabinets, light wood cabinets, granite benchtops, black splashback, panelled appliances, light hardwood floors, stone slab splashback, a peninsula and yellow floor.
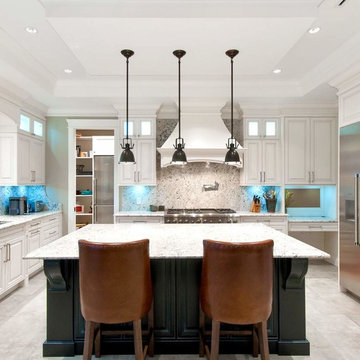
Go to www.GAMBRICK.com or call 732.892.1386 for additional information.
Inspiration for a mid-sized beach style u-shaped eat-in kitchen in New York with a double-bowl sink, white cabinets, granite benchtops, white splashback, stone slab splashback, stainless steel appliances, porcelain floors, with island, grey floor, white benchtop and raised-panel cabinets.
Inspiration for a mid-sized beach style u-shaped eat-in kitchen in New York with a double-bowl sink, white cabinets, granite benchtops, white splashback, stone slab splashback, stainless steel appliances, porcelain floors, with island, grey floor, white benchtop and raised-panel cabinets.
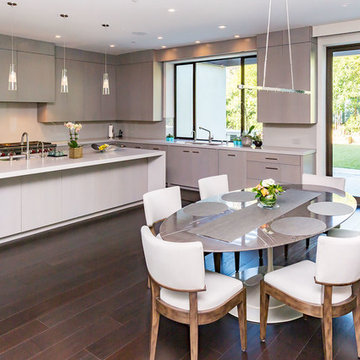
Clean, cool, contemporary. White quartz countertops and island with stainless steel prep sink. Wolf Appliances, custom grey stained, white oak cabinets.
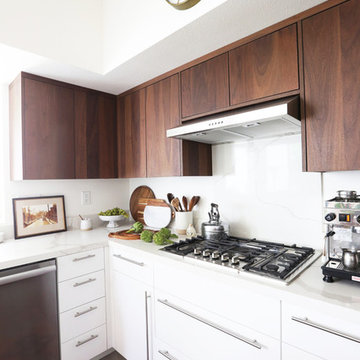
Kitchen using Shinnoki Wood Panels with an End Grain Butcher Block Island.
Design ideas for a mid-sized modern u-shaped eat-in kitchen in Los Angeles with a double-bowl sink, flat-panel cabinets, dark wood cabinets, quartz benchtops, white splashback, stone slab splashback, stainless steel appliances, ceramic floors, with island, grey floor and white benchtop.
Design ideas for a mid-sized modern u-shaped eat-in kitchen in Los Angeles with a double-bowl sink, flat-panel cabinets, dark wood cabinets, quartz benchtops, white splashback, stone slab splashback, stainless steel appliances, ceramic floors, with island, grey floor and white benchtop.
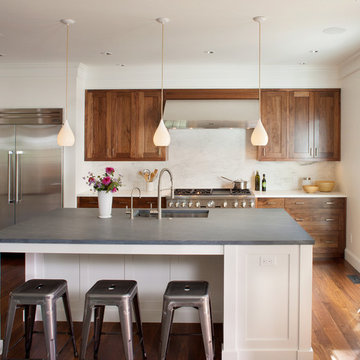
Tim Murphy
This is an example of a large transitional single-wall kitchen in Boston with a double-bowl sink, shaker cabinets, medium wood cabinets, marble benchtops, white splashback, stone slab splashback, stainless steel appliances, medium hardwood floors and with island.
This is an example of a large transitional single-wall kitchen in Boston with a double-bowl sink, shaker cabinets, medium wood cabinets, marble benchtops, white splashback, stone slab splashback, stainless steel appliances, medium hardwood floors and with island.
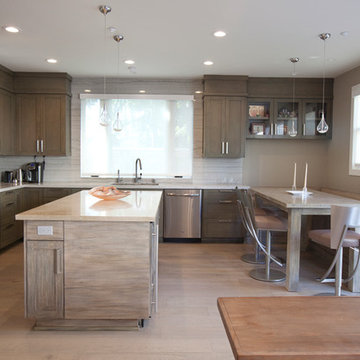
Cabinets have a custom driftwood finish over alder wood.
Stainless steel barstools compliment the stainless steel appliances to complete the warm modern theme.
Photography: Jean Laughton
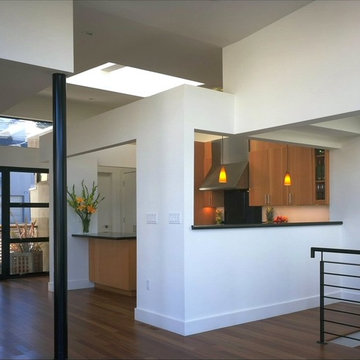
Our designs for these two speculative houses in Noe Valley were inspired by the atrium houses designed in the 50’s for Bay Area developer Joseph Eichler. Entered via bridges from the street, the two houses share a sunken forecourt with stairs down to the lower level. A gull wing roof design and cantilevered elements at the front and rear of the house evoke the spirit of mid-Century modernism. The steeply down-sloping lot allowed us to provide sweeping views of the city from the two upper levels. Tall, skylit master suites at the lowest levels open out onto decks and the garden. Originally designed as mirrored images of each other, the design evolved through the negotiations of the right and left neighbors to respond to their differing needs.
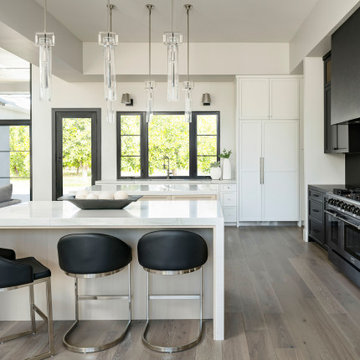
Dreaming of a farmhouse life in the middle of the city, this custom new build on private acreage was interior designed from the blueprint stages with intentional details, durability, high-fashion style and chic liveable luxe materials that support this busy family's active and minimalistic lifestyle. | Photography Joshua Caldwell
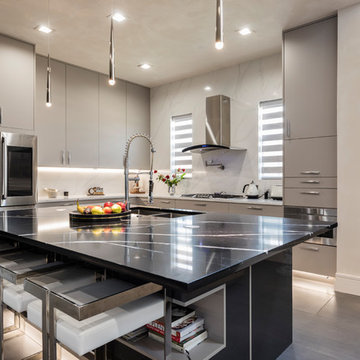
Design ideas for a large contemporary l-shaped open plan kitchen in Orlando with flat-panel cabinets, grey cabinets, quartzite benchtops, white splashback, stone slab splashback, stainless steel appliances, porcelain floors, with island, grey floor, grey benchtop and a double-bowl sink.
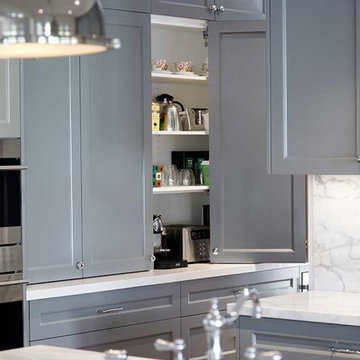
This gorgeous Turramurra kitchen displays the best of both modern and traditional features. It exhibits the warmth, character and grandeur of a traditional kitchen whilst maintaining all the trappings of modern kitchens.
When Art of Kitchens were commissioned to design and build this kitchen, the home was yet unbuilt making it important that our kitchen design closely adhered to the Traditional/Modern style of the proposed home. “We needed to work with the idea of what the complete project would look like rather than using the existing frame for inspiration,” said Kitchen Designer David Bartlett.
Keen entertainers, the homeowners wanted a kitchen that could be filled with family and friends without the space feeling overcrowded. Featuring multiple working zones, a large scullery for preparation and cleanup, high ceilings and overlooking a tranquil alfresco area, this large kitchen works perfectly for large groups.
The high ceilings created a sense of airiness and allowed for ample storage space with tall cabinets. The addition of open shelving and breakfast bar resulted in a stunning open plan, functional kitchen that is perfect for entertaining that ties well into the overall aesthetic for the home.
The end result was a runner up in the 2017 HIA CSR NSW Kitchen awards.
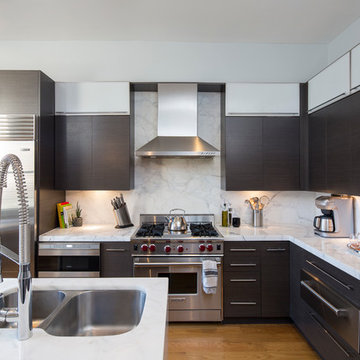
Large contemporary l-shaped eat-in kitchen in Chicago with a double-bowl sink, flat-panel cabinets, dark wood cabinets, marble benchtops, white splashback, stone slab splashback, stainless steel appliances, medium hardwood floors, with island and brown floor.
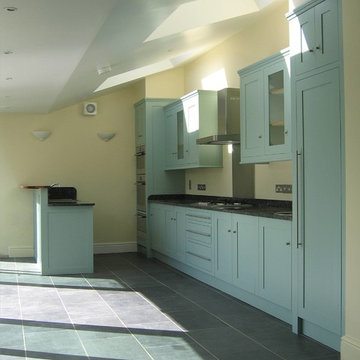
Contemporary shaker Kitchen featuring hand painted cabinets, granite work surfaces
Design ideas for an expansive contemporary single-wall open plan kitchen in Wiltshire with a double-bowl sink, shaker cabinets, blue cabinets, granite benchtops, black splashback, stone slab splashback, panelled appliances, slate floors and a peninsula.
Design ideas for an expansive contemporary single-wall open plan kitchen in Wiltshire with a double-bowl sink, shaker cabinets, blue cabinets, granite benchtops, black splashback, stone slab splashback, panelled appliances, slate floors and a peninsula.
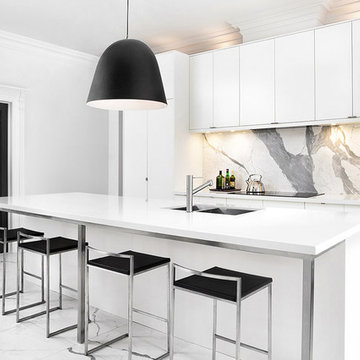
The Statuario marble backsplash was fabricated by us to complete this minimalist black and white kitchen by Kirsten Marshall of Palmerston Design Consultants.
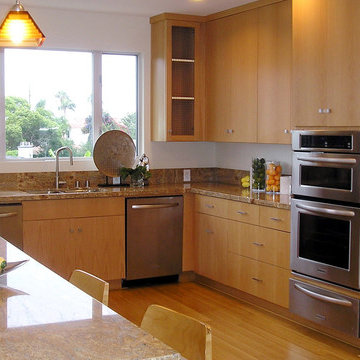
This is an example of a mid-sized contemporary u-shaped open plan kitchen in San Diego with a double-bowl sink, flat-panel cabinets, light wood cabinets, granite benchtops, beige splashback, stone slab splashback, stainless steel appliances, bamboo floors and a peninsula.
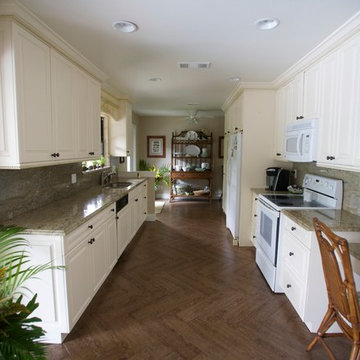
Design ideas for a mid-sized beach style galley kitchen in Miami with a double-bowl sink, raised-panel cabinets, white cabinets, granite benchtops, grey splashback, stone slab splashback, white appliances, dark hardwood floors, no island and brown floor.
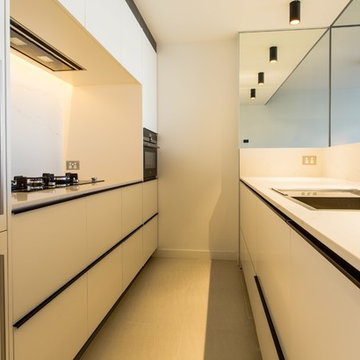
Photographer: Derek Tsang
This is an example of a mid-sized contemporary galley open plan kitchen in Sydney with a double-bowl sink, beaded inset cabinets, white cabinets, quartz benchtops, multi-coloured splashback, stone slab splashback, black appliances, ceramic floors, with island and beige floor.
This is an example of a mid-sized contemporary galley open plan kitchen in Sydney with a double-bowl sink, beaded inset cabinets, white cabinets, quartz benchtops, multi-coloured splashback, stone slab splashback, black appliances, ceramic floors, with island and beige floor.
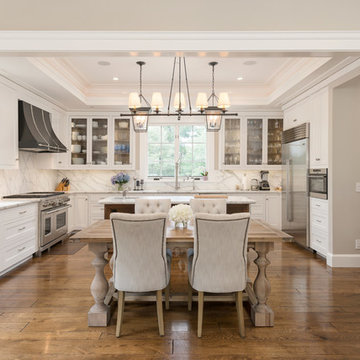
This is an example of a mediterranean u-shaped open plan kitchen in San Francisco with a double-bowl sink, recessed-panel cabinets, marble benchtops, multi-coloured splashback, stone slab splashback, stainless steel appliances, medium hardwood floors, with island and white cabinets.
Kitchen with a Double-bowl Sink and Stone Slab Splashback Design Ideas
7