Kitchen with a Double-bowl Sink and Stone Slab Splashback Design Ideas
Refine by:
Budget
Sort by:Popular Today
1 - 20 of 6,019 photos
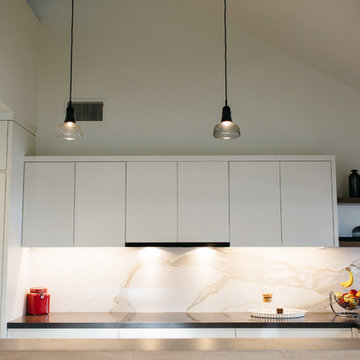
Mid-sized modern u-shaped open plan kitchen in Salt Lake City with a double-bowl sink, flat-panel cabinets, white cabinets, black appliances, ceramic floors, with island, white splashback and stone slab splashback.
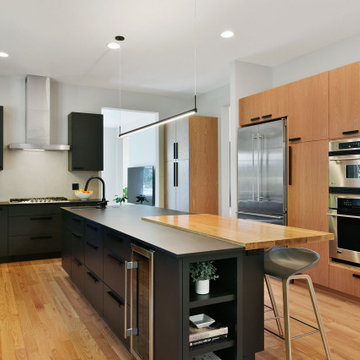
Complete redesign of kitchen cabinetry, combination of painted black cabinets with oak. Neolith slab stone counter tops with Dekton backsplash. Kitchen island is a combination of oak counter top with the slab stone.
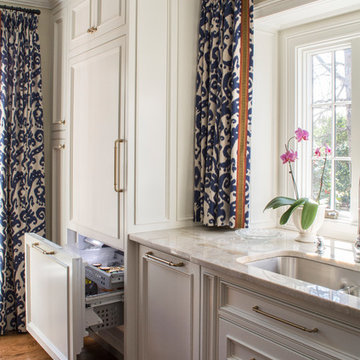
This renovation involved expanding the kitchen space into an adjacent office area, creating a side entry, new kitchen layout that worked well for two cooks, professional grade appliances, oversized island with seating on two sides, eat-in area, sitting area and furniture look cabinets with both stained and painted finishes. We enlarged an existing window by creating a boxed bay at the relocated sink and designed a continuous quartzite counter which serves as planting ledge for herbs and flowers. Some of the appliances were integrated into the cabinetry with panels, while others were designed as impact pieces. Custom designed cabinets include a large mantel style chimney hood with vent insert, furniture grade hutch with leaded glass doors, contrasting stained island with seating on two sides, bar with wine refrigerator and deep drawers, and a galley style butler's pantry which provides secondary prep space and ample storage.
Details such as shaped cabinet feet, upper glass front cabinets, pull-out trash drawer, spice columns and hidden drawers and storage make this newly designed kitchen space feel luxurious and function perfectly. Traditional materials and forms meld seamlessly with industrial accents and modern amenities. Mixed metals are used in a balanced and dynamic way with warm gold tone cabinet hardware, stainless steel and chrome all working in harmony. Antique furnishings blend with the newly designed cabinets and modern lighting.
Photos by: Kimberly Kerl
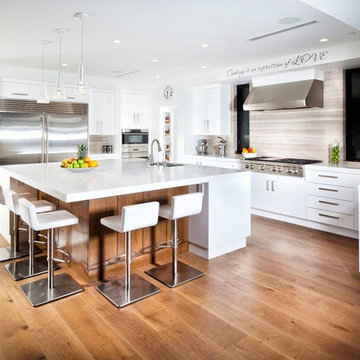
LOOK Photography
This is an example of a modern u-shaped open plan kitchen in Orange County with a double-bowl sink, flat-panel cabinets, white cabinets, quartzite benchtops, grey splashback, stone slab splashback, stainless steel appliances, medium hardwood floors and with island.
This is an example of a modern u-shaped open plan kitchen in Orange County with a double-bowl sink, flat-panel cabinets, white cabinets, quartzite benchtops, grey splashback, stone slab splashback, stainless steel appliances, medium hardwood floors and with island.
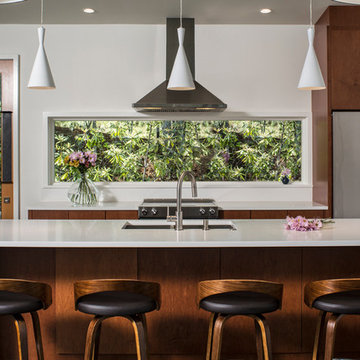
Design ideas for a mid-sized contemporary single-wall open plan kitchen in Other with flat-panel cabinets, stainless steel appliances, dark hardwood floors, with island, a double-bowl sink, medium wood cabinets, quartzite benchtops, white splashback and stone slab splashback.
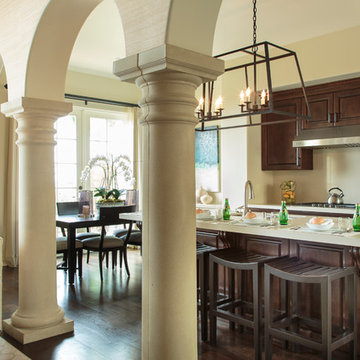
Large mediterranean galley open plan kitchen in Orange County with a double-bowl sink, raised-panel cabinets, dark wood cabinets, quartzite benchtops, beige splashback, stone slab splashback, stainless steel appliances, dark hardwood floors and with island.
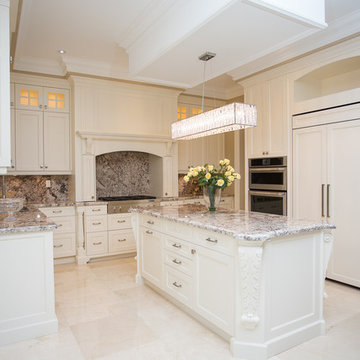
Photo of a large transitional u-shaped open plan kitchen in Toronto with recessed-panel cabinets, white cabinets, granite benchtops, stainless steel appliances, with island, marble floors, multi-coloured splashback, stone slab splashback and a double-bowl sink.
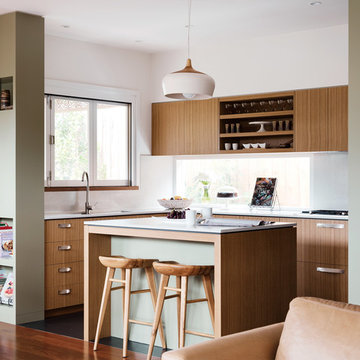
This is an example of a mid-sized midcentury u-shaped eat-in kitchen in Melbourne with a double-bowl sink, flat-panel cabinets, medium wood cabinets, quartz benchtops, white splashback, stone slab splashback and with island.
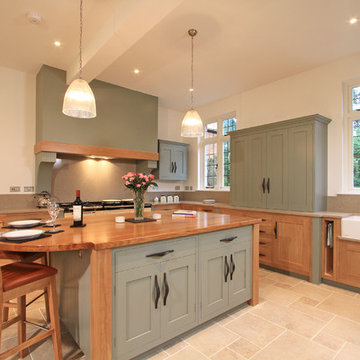
Here you can see the other side of the island which uses drawerline units ideal for storing cutlery and table accessories. Off to the right you can also see the sink area with a large ceramic double bowl sink with towel storage down the side.
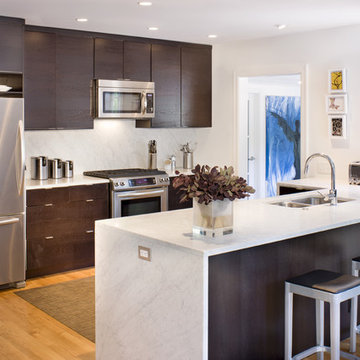
This is an example of a modern u-shaped kitchen in Austin with stainless steel appliances, a double-bowl sink, white splashback and stone slab splashback.
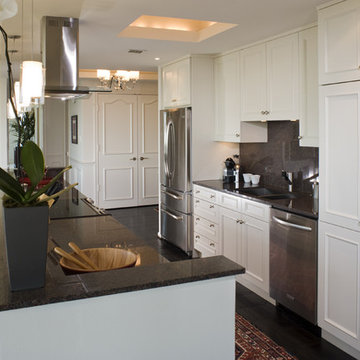
The main wall of the kitchen houses a 36" refrigerator, 24" dishwasher and sink. Cabinets go to the ceiling with a small top trim, all wall cabinets have recessed bottoms for under cabinet lights. Chef's pantry storage is featured to the right of the dishwasher. All cabinets are Brookhaven with an Alpine White finish on the Springfield Recessed door style.
Builder: Steve Hood with Steve Hood Company
Cabinet Designer: Mary Calvin and Kelly Ziehe with Cabinet Innovations
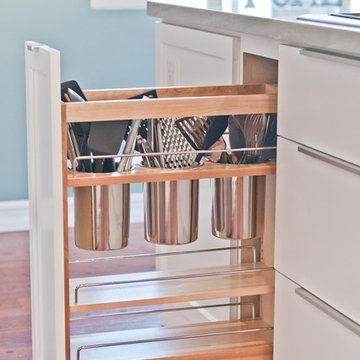
This is an example of a large modern galley eat-in kitchen in Los Angeles with a double-bowl sink, recessed-panel cabinets, white cabinets, marble benchtops, stone slab splashback, stainless steel appliances and medium hardwood floors.

Super Alternative zur Dunstabzughaube: der Ozonos liegt auf dem obersten Regalboden und reinigt die Luft, fast besser als jeder Dunstabzug
Photo of a large contemporary u-shaped open plan kitchen in Cologne with a double-bowl sink, flat-panel cabinets, green cabinets, wood benchtops, grey splashback, stone slab splashback, stainless steel appliances, terra-cotta floors, no island, orange floor and brown benchtop.
Photo of a large contemporary u-shaped open plan kitchen in Cologne with a double-bowl sink, flat-panel cabinets, green cabinets, wood benchtops, grey splashback, stone slab splashback, stainless steel appliances, terra-cotta floors, no island, orange floor and brown benchtop.
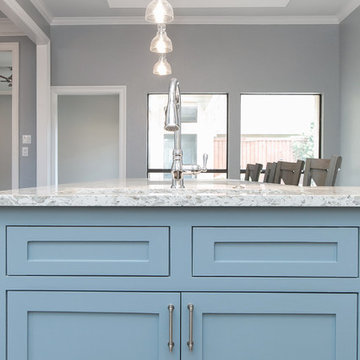
Large transitional u-shaped open plan kitchen in Dallas with a double-bowl sink, shaker cabinets, white cabinets, quartzite benchtops, white splashback, stone slab splashback, stainless steel appliances, dark hardwood floors, with island, brown floor and turquoise benchtop.
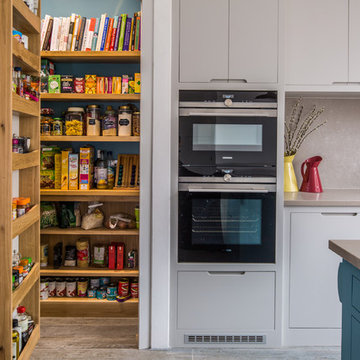
Flat panel kitchen painted in Farrow & Ball Cornforth White with double oven, walk in larder and American style fridge freezer. The walk in larder is open and dried goods and cookbooks are visible. The splashback and worktop is Concretto Biscotti.
Charlie O'Beirne
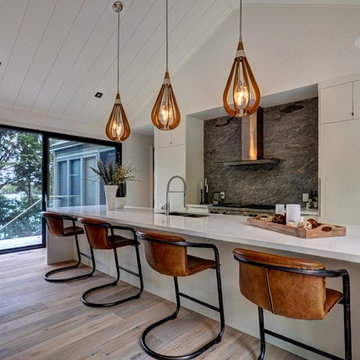
Photo of a mid-sized contemporary single-wall open plan kitchen in Toronto with a double-bowl sink, flat-panel cabinets, white cabinets, quartz benchtops, grey splashback, stone slab splashback, white appliances, light hardwood floors and with island.
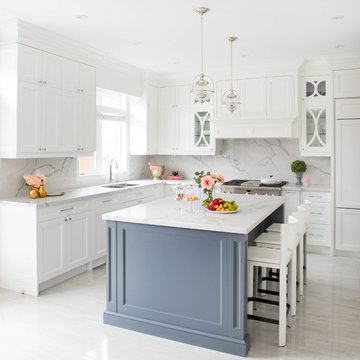
Quartz countertop & backsplash colour: 4200 Chic Statuario
Mid-sized transitional l-shaped open plan kitchen in Toronto with a double-bowl sink, white cabinets, white splashback, stone slab splashback, stainless steel appliances, with island, shaker cabinets, marble floors, white floor, quartz benchtops and white benchtop.
Mid-sized transitional l-shaped open plan kitchen in Toronto with a double-bowl sink, white cabinets, white splashback, stone slab splashback, stainless steel appliances, with island, shaker cabinets, marble floors, white floor, quartz benchtops and white benchtop.
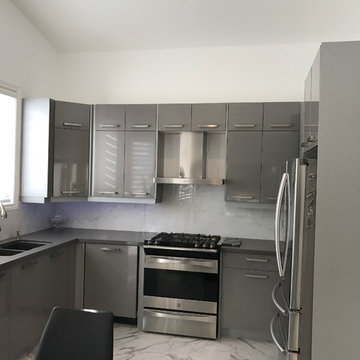
Mid-sized modern l-shaped open plan kitchen in Toronto with a double-bowl sink, flat-panel cabinets, grey cabinets, solid surface benchtops, grey splashback, stone slab splashback, stainless steel appliances, marble floors, no island and grey floor.
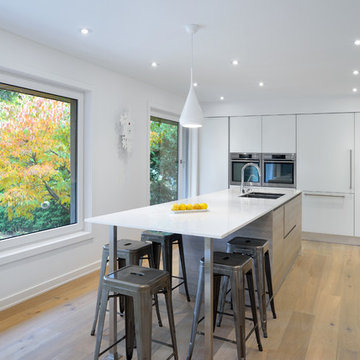
Toronto’s Upside Development completed this interior contemporary remodeling project. Nestled in Oakville’s tree lined ravine, a mid-century home was discovered by new owners returning from Europe. A modern Renovation with a Scandinavian flare unique to the area was envisioned and achieved.
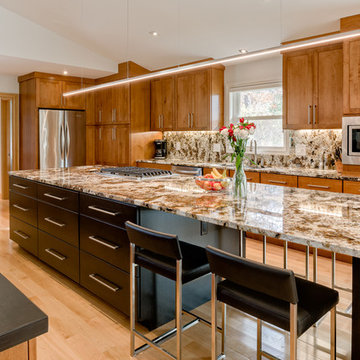
Large modern galley eat-in kitchen in Columbus with a double-bowl sink, shaker cabinets, medium wood cabinets, granite benchtops, multi-coloured splashback, stone slab splashback, stainless steel appliances, light hardwood floors and with island.
Kitchen with a Double-bowl Sink and Stone Slab Splashback Design Ideas
1