Kitchen with a Double-bowl Sink and Terrazzo Benchtops Design Ideas
Refine by:
Budget
Sort by:Popular Today
1 - 20 of 154 photos
Item 1 of 3

This is an example of a mid-sized midcentury l-shaped open plan kitchen in Melbourne with a double-bowl sink, terrazzo benchtops, subway tile splashback, black appliances, light hardwood floors, with island, flat-panel cabinets, blue cabinets, white splashback, beige floor and multi-coloured benchtop.

Custom terrazzo benchtop, oak veneer cupboards with hand pull cutouts for opening, curved walls with timber battens.
Inspiration for an eclectic kitchen in Melbourne with a double-bowl sink, light wood cabinets, terrazzo benchtops, white splashback, ceramic splashback, concrete floors, grey floor and multi-coloured benchtop.
Inspiration for an eclectic kitchen in Melbourne with a double-bowl sink, light wood cabinets, terrazzo benchtops, white splashback, ceramic splashback, concrete floors, grey floor and multi-coloured benchtop.
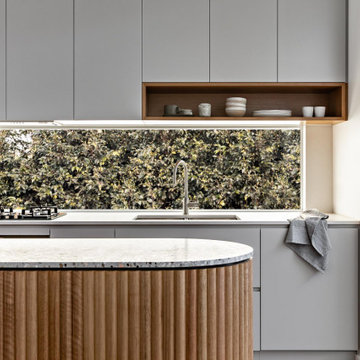
Design ideas for a small contemporary galley eat-in kitchen in Sydney with a double-bowl sink, grey cabinets, terrazzo benchtops, black appliances, light hardwood floors, with island and grey benchtop.

A midcentury modern transformation honouring the era of this great ocean side apartment
Inspiration for a small midcentury u-shaped separate kitchen in Sydney with a double-bowl sink, green cabinets, terrazzo benchtops, brown splashback, ceramic splashback, stainless steel appliances, laminate floors, beige floor and beige benchtop.
Inspiration for a small midcentury u-shaped separate kitchen in Sydney with a double-bowl sink, green cabinets, terrazzo benchtops, brown splashback, ceramic splashback, stainless steel appliances, laminate floors, beige floor and beige benchtop.
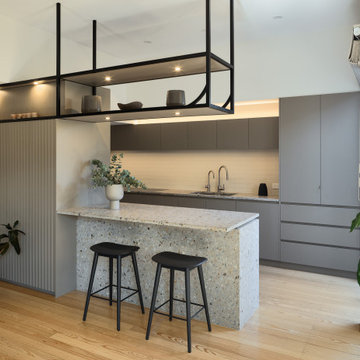
A stunning kitchen design incorporated awkward ceiling heights by suspending black steel shelving, using bold stone for benchtop and under bench, hidden pantry and a useful glassware storage space. The end result has been perfect for home cooking and entertaining.
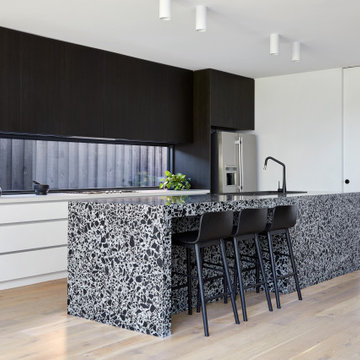
Large contemporary galley open plan kitchen with a double-bowl sink, flat-panel cabinets, black cabinets, terrazzo benchtops, window splashback, stainless steel appliances, light hardwood floors, with island and white benchtop.
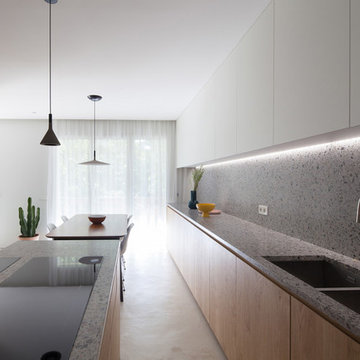
Fotografía de Hugo Hebrard
This is an example of a large contemporary single-wall open plan kitchen in Madrid with a double-bowl sink, flat-panel cabinets, light wood cabinets, terrazzo benchtops, multi-coloured splashback, panelled appliances, concrete floors, with island, grey floor and multi-coloured benchtop.
This is an example of a large contemporary single-wall open plan kitchen in Madrid with a double-bowl sink, flat-panel cabinets, light wood cabinets, terrazzo benchtops, multi-coloured splashback, panelled appliances, concrete floors, with island, grey floor and multi-coloured benchtop.
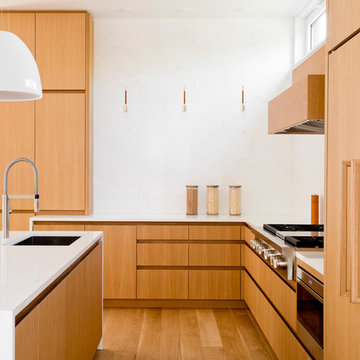
rikki snyder
Photo of a large modern l-shaped eat-in kitchen in New York with a double-bowl sink, flat-panel cabinets, light wood cabinets, terrazzo benchtops, white splashback, marble splashback, panelled appliances, light hardwood floors, with island and brown floor.
Photo of a large modern l-shaped eat-in kitchen in New York with a double-bowl sink, flat-panel cabinets, light wood cabinets, terrazzo benchtops, white splashback, marble splashback, panelled appliances, light hardwood floors, with island and brown floor.
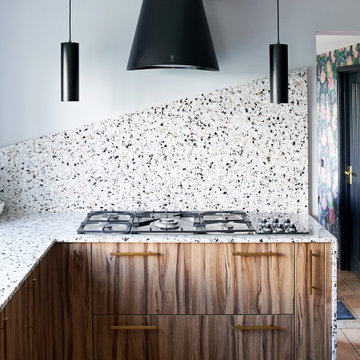
This Living Kitchen space in Purton was created for our clients by rethinking the space and building around some of the existing elements.
With the fantastic new terrazzo worktops from Diespeker & Co wrapped around the cabinets and removal of a wall to open up the living area
to the kitchen, we vastly improved the flow of the space, also
making it a more social space with the addition of the beautiful
Congnac Moxon Bokk leather Stools.
All of this is designed around the fantastic panoramic
views of the countryside from the large bi-fold
doors and windows.
Details like the walnut paneling and
Tala lamps create continuity with the
original kitchen cabinets and the dark
blue and brass running throughout
adds some real personality
and a touch of luxury.
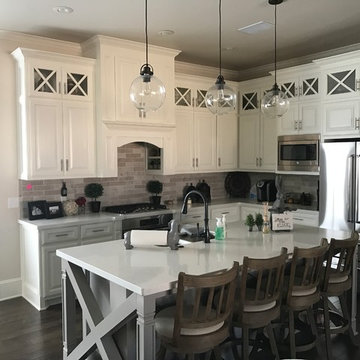
This is an example of a mid-sized country l-shaped open plan kitchen in Austin with raised-panel cabinets, white cabinets, with island, terrazzo benchtops, grey splashback, stone tile splashback, stainless steel appliances, a double-bowl sink, dark hardwood floors and brown floor.
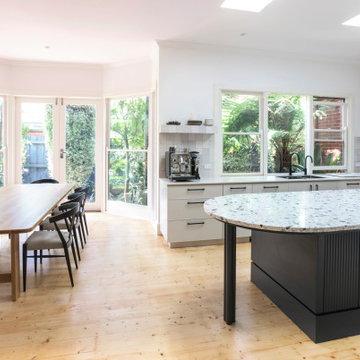
A full kitchen renovation including addition of skylights transformed a previously darker and tricky workspace into a light and bright entertainers kitchen.
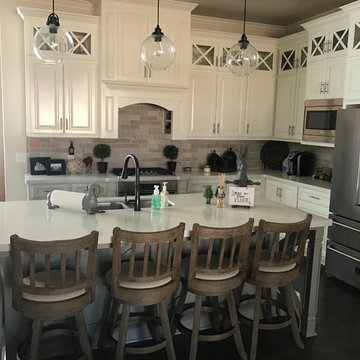
This is an example of a mid-sized country l-shaped open plan kitchen in Austin with a double-bowl sink, raised-panel cabinets, white cabinets, terrazzo benchtops, grey splashback, stone tile splashback, stainless steel appliances, dark hardwood floors and with island.
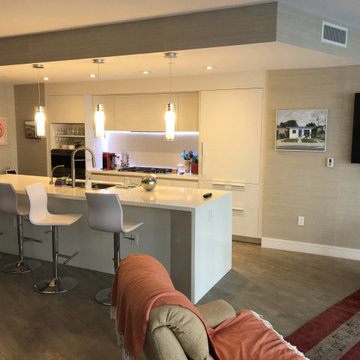
Photo of a mid-sized modern single-wall eat-in kitchen in Miami with a double-bowl sink, flat-panel cabinets, white cabinets, terrazzo benchtops, white splashback, engineered quartz splashback, stainless steel appliances, porcelain floors, with island, beige floor and white benchtop.
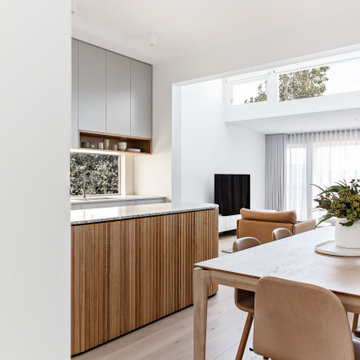
Photo of a small contemporary galley eat-in kitchen in Sydney with a double-bowl sink, grey cabinets, terrazzo benchtops, black appliances, light hardwood floors, with island and grey benchtop.
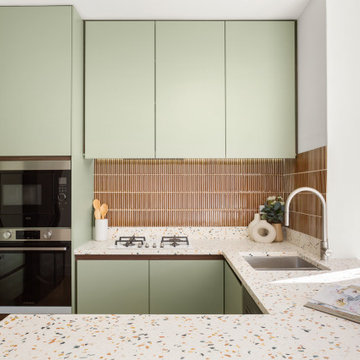
A midcentury modern transformation honouring the era of this great ocean side apartment
Inspiration for a small midcentury u-shaped separate kitchen in Sydney with a double-bowl sink, green cabinets, terrazzo benchtops, brown splashback, ceramic splashback, stainless steel appliances, laminate floors, beige floor and beige benchtop.
Inspiration for a small midcentury u-shaped separate kitchen in Sydney with a double-bowl sink, green cabinets, terrazzo benchtops, brown splashback, ceramic splashback, stainless steel appliances, laminate floors, beige floor and beige benchtop.
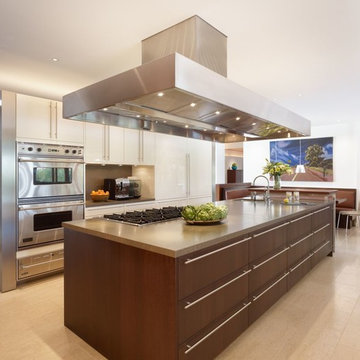
This showroom kitchen truly gives you plenty of space to prep, cook and hang out. The large stainless steel hood is similar length to the long thin kitchen island. Plenty of room to have a get together in the kitchen.
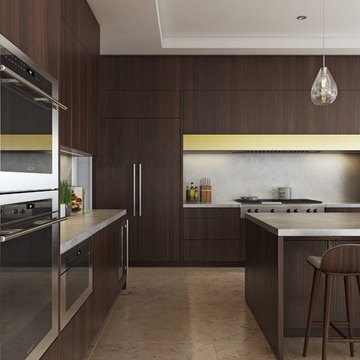
Inspiration for an expansive contemporary l-shaped eat-in kitchen in Los Angeles with a double-bowl sink, flat-panel cabinets, dark wood cabinets, terrazzo benchtops, grey splashback, stone slab splashback, panelled appliances, travertine floors, with island, multi-coloured floor and multi-coloured benchtop.
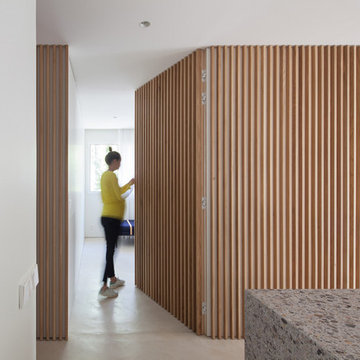
Fotografía de Hugo Hebrard
Inspiration for a mid-sized contemporary single-wall open plan kitchen with a double-bowl sink, flat-panel cabinets, light wood cabinets, terrazzo benchtops, multi-coloured splashback, panelled appliances, concrete floors, with island, grey floor and multi-coloured benchtop.
Inspiration for a mid-sized contemporary single-wall open plan kitchen with a double-bowl sink, flat-panel cabinets, light wood cabinets, terrazzo benchtops, multi-coloured splashback, panelled appliances, concrete floors, with island, grey floor and multi-coloured benchtop.
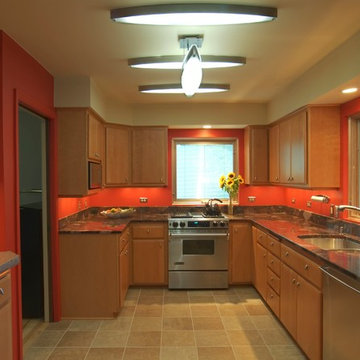
Refaced cabinets combined with new countertops, wall colors and flooring transform this kitchen. Dimmable fluorescent light fixtures add a contemporary appeal while creating a more functional lighting plan with different levels of ambiance. Photographer: Zane Williams Photography
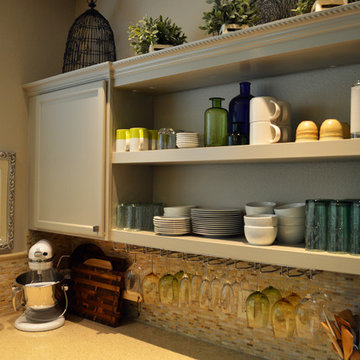
We removed 2 cabinets and replaced them with shelves for commonly used dishware and glasses. Its also right next to the dishwasher for convenience. We also added the wine glass racks and crown molding to tie it all together.
Kitchen with a Double-bowl Sink and Terrazzo Benchtops Design Ideas
1