Kitchen with a Double-bowl Sink and Yellow Splashback Design Ideas
Refine by:
Budget
Sort by:Popular Today
61 - 80 of 743 photos
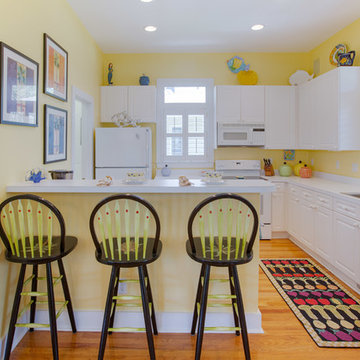
Design ideas for a traditional l-shaped kitchen in Charleston with a double-bowl sink, raised-panel cabinets, white cabinets, yellow splashback, white appliances, medium hardwood floors, a peninsula and white benchtop.
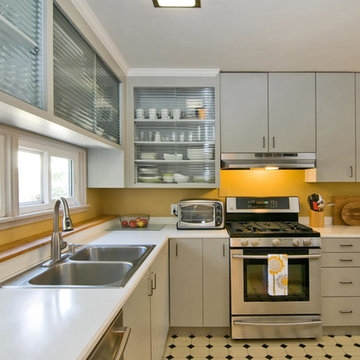
The kitchen took the combination of classic and contemporary to a new level, capping the existing upper cabinets with beveled-glass doors to tie in the entire home’s remodel.
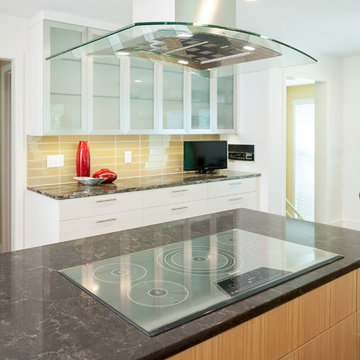
Matt Koucerek
Design ideas for a mid-sized modern l-shaped separate kitchen in Kansas City with flat-panel cabinets, light wood cabinets, granite benchtops, yellow splashback, glass tile splashback, stainless steel appliances, medium hardwood floors, with island and a double-bowl sink.
Design ideas for a mid-sized modern l-shaped separate kitchen in Kansas City with flat-panel cabinets, light wood cabinets, granite benchtops, yellow splashback, glass tile splashback, stainless steel appliances, medium hardwood floors, with island and a double-bowl sink.
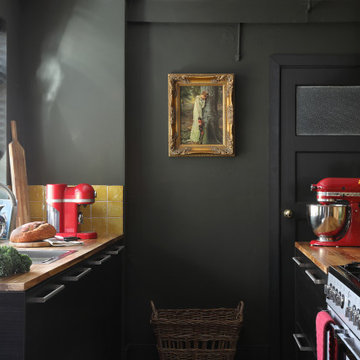
Inspiration for a large galley eat-in kitchen in Sussex with a double-bowl sink, flat-panel cabinets, dark wood cabinets, wood benchtops, yellow splashback, ceramic splashback, panelled appliances, ceramic floors, no island, grey floor and brown benchtop.
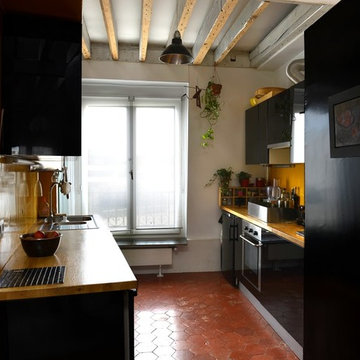
Photo of a mid-sized contemporary galley separate kitchen in Paris with a double-bowl sink, flat-panel cabinets, black cabinets, wood benchtops, yellow splashback, panelled appliances, terra-cotta floors and no island.
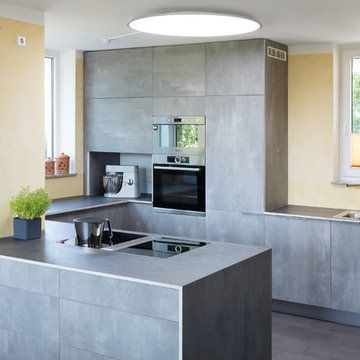
Der Küchenblock in dieser Küche beinhaltet Stauraum auf beiden Seiten. Direkt unter dem Kochfeld befinden sich extra große Schubkästen, sodass Töpfe und Pfannen griffbereit verstaut werden können.
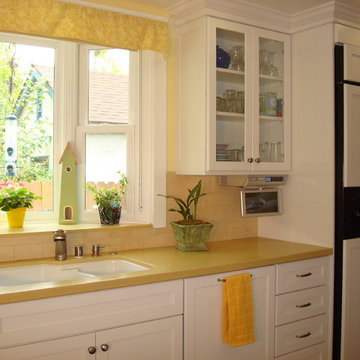
A remodel of a 1950s Cape Cod kitchen creates an informal and sunny space for the whole family. By relocating the window and making it a bay window, the work triangle flows better and more sunlight is captured. The white shaker style cabinets keep with the Cape Cod architectural style while making a crisp statement. The countertops are Caesarstone and the backsplash is natural limestone is a classic subway pattern. Above the cooktop is framed limestone in a herringbone pattern. The ceiling was raised to one level with recessed lighting directly above the countertops. A new bench seat for casual family dining takes up two feet from the kitchen and some of the family room. The small closet was converted to a desk area with easy access. New teak wood flooring was installed in the kitchen and family room for a cohesive and warm feeling.
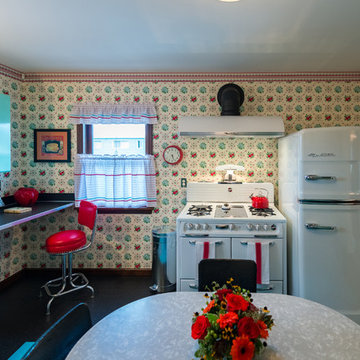
One of the most striking features of the home is the kitchen. From the original period-style wallpaper to the linoleum floors, every detail was intended to transport visitors to the the post-war era. The kitchen, including appliances, electrical outlets, and plumbing, is entirely up to code, but that is the only thing that is modern about this kitchen.
Photos by Aleksandr Akinshev
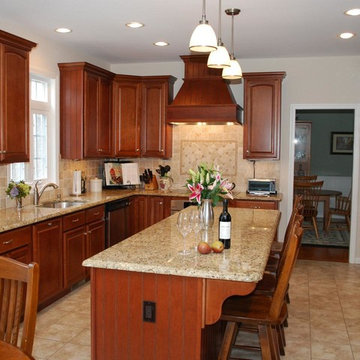
Photo of a small traditional l-shaped eat-in kitchen in Charleston with a double-bowl sink, flat-panel cabinets, medium wood cabinets, granite benchtops, yellow splashback, ceramic splashback, stainless steel appliances, ceramic floors and with island.
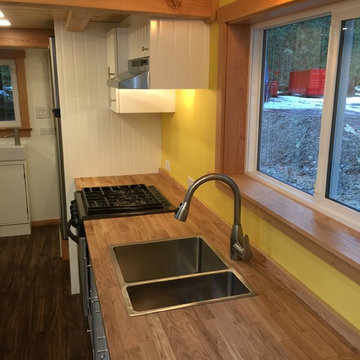
Inspiration for a small country l-shaped kitchen pantry in Vancouver with a double-bowl sink, flat-panel cabinets, white cabinets, wood benchtops, yellow splashback, stainless steel appliances, vinyl floors and with island.
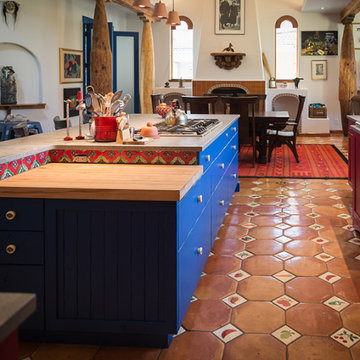
Inspiration for a large l-shaped open plan kitchen in Calgary with a double-bowl sink, beaded inset cabinets, distressed cabinets, quartz benchtops, yellow splashback, ceramic splashback, stainless steel appliances, ceramic floors, with island, brown floor and grey benchtop.
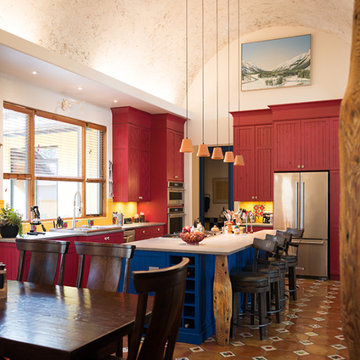
Design ideas for a large l-shaped open plan kitchen in Calgary with a double-bowl sink, beaded inset cabinets, distressed cabinets, quartz benchtops, yellow splashback, ceramic splashback, stainless steel appliances, ceramic floors, with island, brown floor and grey benchtop.
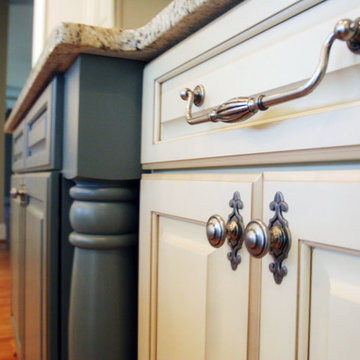
Mid-sized traditional l-shaped eat-in kitchen in Raleigh with a peninsula, granite benchtops, yellow splashback, a double-bowl sink and light hardwood floors.
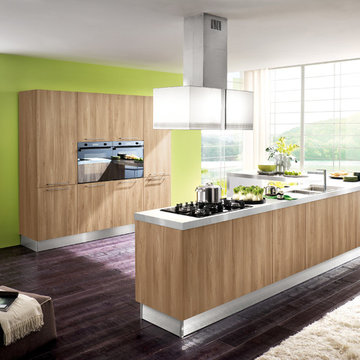
Despite it shows itself with simplicity and pure linearity, the peculiarities of Simplicia are multiple and all determinants, to reveal an immense creative character. A constructive modularity of remarkable compositional flexibility allows customizations of great aesthetic functional innovation, thanks to the strong contribution of a targeted range of colors: matte finish doors with ABS edging to match the color CONFETTO, SABBIA, CANAPA, LAVAGNA and wood finishes TABACCO, CENERE, OLMO, DAMA, CONCHIGLIA, LONDRA and NATURALE with pore synchronized. To theseare added also a complete set of attachments multi-purpose, together with electric appliances and hoods of high technology.
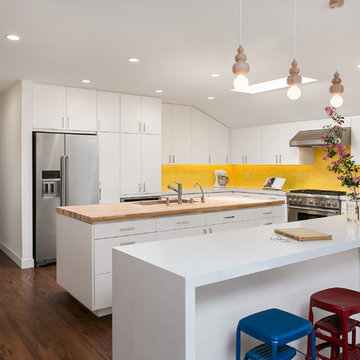
Kitchen with wood countertop island and waterfall peninsula countertop in Caesarstone. Pops of color in the tile backsplash, stools and guest bathroom beyond. Photo by Clark Dugger
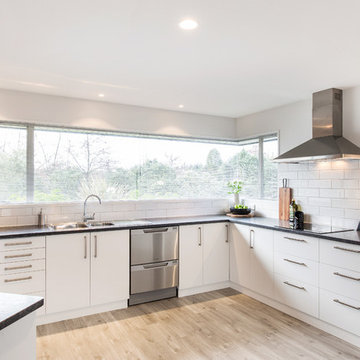
Wendy C Photographer
Inspiration for a mid-sized contemporary u-shaped separate kitchen in Christchurch with a double-bowl sink, flat-panel cabinets, white cabinets, laminate benchtops, yellow splashback, stainless steel appliances and a peninsula.
Inspiration for a mid-sized contemporary u-shaped separate kitchen in Christchurch with a double-bowl sink, flat-panel cabinets, white cabinets, laminate benchtops, yellow splashback, stainless steel appliances and a peninsula.
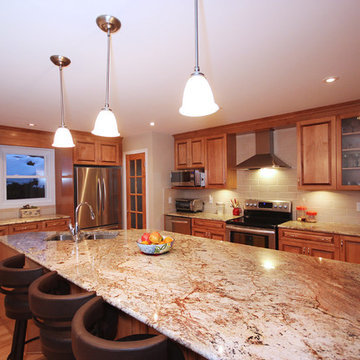
This is an example of a large contemporary l-shaped open plan kitchen in Ottawa with a double-bowl sink, beaded inset cabinets, light wood cabinets, granite benchtops, yellow splashback, porcelain splashback, stainless steel appliances, light hardwood floors and with island.
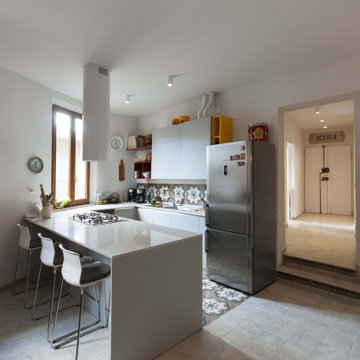
Inspiration for an expansive modern u-shaped eat-in kitchen in Other with a double-bowl sink, quartzite benchtops, yellow splashback, stainless steel appliances, a peninsula, brown floor and grey benchtop.
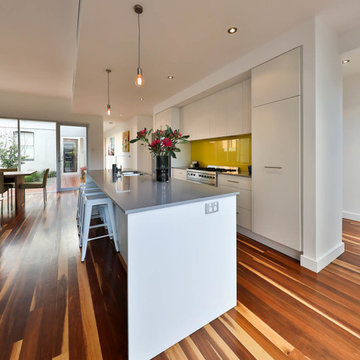
This project was the first under the Atelier Bond banner and was designed for a newlywed couple who took a wreck of a house and transformed it into an enviable property, undertaking much of the work themselves. Instead of the standard box addition, we created a linking glass corridor that allowed space for a landscaped courtyard that elevates the view outside.
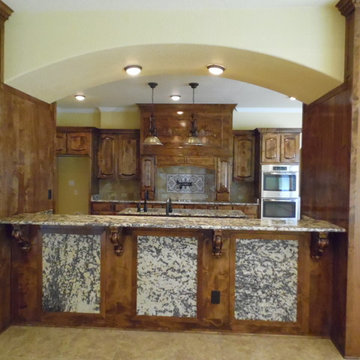
View from bartop through kitchen note arched furr down over the bartop
Design ideas for a large mediterranean galley open plan kitchen in Austin with a double-bowl sink, recessed-panel cabinets, dark wood cabinets, granite benchtops, yellow splashback, ceramic splashback, stainless steel appliances, ceramic floors and multiple islands.
Design ideas for a large mediterranean galley open plan kitchen in Austin with a double-bowl sink, recessed-panel cabinets, dark wood cabinets, granite benchtops, yellow splashback, ceramic splashback, stainless steel appliances, ceramic floors and multiple islands.
Kitchen with a Double-bowl Sink and Yellow Splashback Design Ideas
4