Kitchen with a Double-bowl Sink Design Ideas
Refine by:
Budget
Sort by:Popular Today
121 - 140 of 7,857 photos
Item 1 of 3
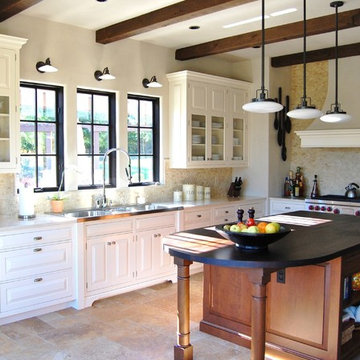
I. Miller
Mid-sized traditional l-shaped eat-in kitchen in Seattle with a double-bowl sink, glass-front cabinets, white cabinets, beige splashback, mosaic tile splashback, with island, travertine floors, marble benchtops, stainless steel appliances, beige floor and white benchtop.
Mid-sized traditional l-shaped eat-in kitchen in Seattle with a double-bowl sink, glass-front cabinets, white cabinets, beige splashback, mosaic tile splashback, with island, travertine floors, marble benchtops, stainless steel appliances, beige floor and white benchtop.
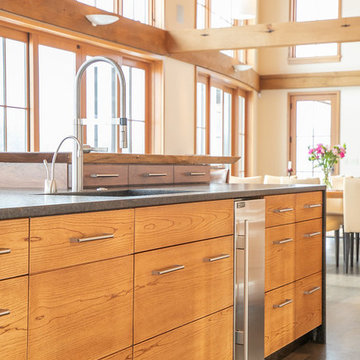
Designer: Paul Dybdahl
Photographer: Shanna Wolf
Designer’s Note: One of the main project goals was to develop a kitchen space that complimented the homes quality while blending elements of the new kitchen space with the homes eclectic materials.
Japanese Ash veneers were chosen for the main body of the kitchen for it's quite linear appeals. Quarter Sawn White Oak, in a natural finish, was chosen for the island to compliment the dark finished Quarter Sawn Oak floor that runs throughout this home.
The west end of the island, under the Walnut top, is a metal finished wood. This was to speak to the metal wrapped fireplace on the west end of the space.
A massive Walnut Log was sourced to create the 2.5" thick 72" long and 45" wide (at widest end) living edge top for an elevated seating area at the island. This was created from two pieces of solid Walnut, sliced and joined in a book-match configuration.
The homeowner loves the new space!!
Cabinets: Premier Custom-Built
Countertops: Leathered Granite The Granite Shop of Madison
Location: Vermont Township, Mt. Horeb, WI
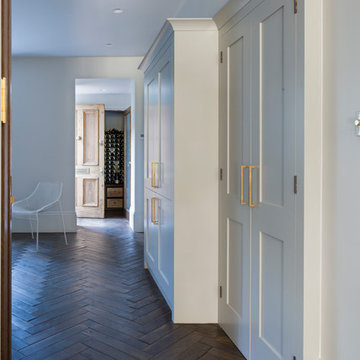
Design ideas for a large transitional u-shaped eat-in kitchen in London with a double-bowl sink, shaker cabinets, white cabinets, wood benchtops, stainless steel appliances, dark hardwood floors, with island, brown floor and brown benchtop.
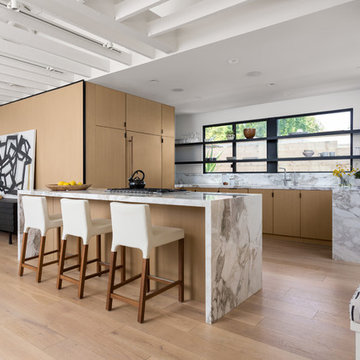
Kitchen beyond. White Oak cabinet panels wrap into Living Room. Inspired by Japanese tatami mats. Photo by Clark Dugger
Inspiration for a mid-sized contemporary u-shaped open plan kitchen in Los Angeles with a double-bowl sink, flat-panel cabinets, light wood cabinets, marble benchtops, white splashback, marble splashback, panelled appliances, light hardwood floors, a peninsula and beige floor.
Inspiration for a mid-sized contemporary u-shaped open plan kitchen in Los Angeles with a double-bowl sink, flat-panel cabinets, light wood cabinets, marble benchtops, white splashback, marble splashback, panelled appliances, light hardwood floors, a peninsula and beige floor.
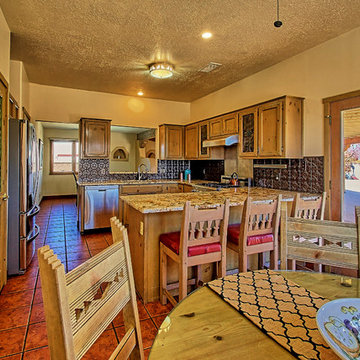
Listed by Lynn Martinez, Coldwell Banker Legacy
505-263-6369
Furniture Provided by CORT
Inspiration for a large u-shaped eat-in kitchen in Albuquerque with a double-bowl sink, shaker cabinets, light wood cabinets, granite benchtops, metallic splashback, metal splashback, stainless steel appliances, ceramic floors and a peninsula.
Inspiration for a large u-shaped eat-in kitchen in Albuquerque with a double-bowl sink, shaker cabinets, light wood cabinets, granite benchtops, metallic splashback, metal splashback, stainless steel appliances, ceramic floors and a peninsula.
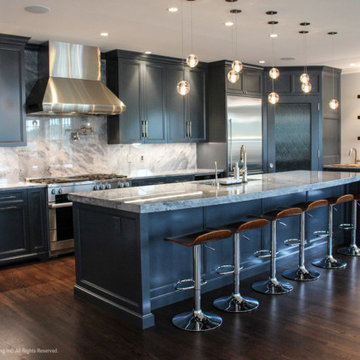
Custom painted, maple kitchen cabinets by Ayr Custom Cabinets Nappanee, IN. Features luxury appliances and finishes. Bocci 4.1 pendant lighting; walk-in pantry; wine bar; built-in banquette and many storage features. Super white dolomite marble countertops. Brizo faucets. Franke stainless steel kitchen sink. Franke Little Butler drinking water dispenser. Red oak hardwood flooring.
Architectural design by Helman Sechrist Architecture; interior design by Jill Henner; general contracting by Martin Bros. Contracting, Inc.; photography by Marie 'Martin' Kinney
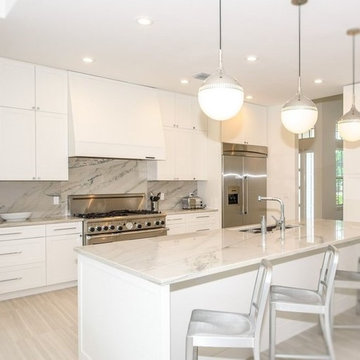
Inspiration for a large contemporary l-shaped open plan kitchen in Miami with a double-bowl sink, shaker cabinets, white cabinets, marble benchtops, multi-coloured splashback, marble splashback, stainless steel appliances, porcelain floors, with island and beige floor.
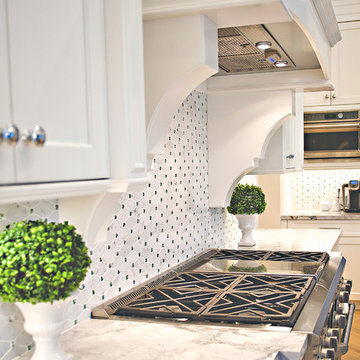
Daisy Pieraldi Photography
Inspiration for a large mediterranean l-shaped open plan kitchen in Miami with a double-bowl sink, recessed-panel cabinets, white cabinets, onyx benchtops, white splashback, glass tile splashback, stainless steel appliances, medium hardwood floors and with island.
Inspiration for a large mediterranean l-shaped open plan kitchen in Miami with a double-bowl sink, recessed-panel cabinets, white cabinets, onyx benchtops, white splashback, glass tile splashback, stainless steel appliances, medium hardwood floors and with island.
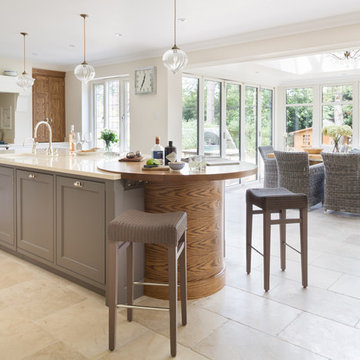
Design ideas for a mid-sized contemporary eat-in kitchen in London with a double-bowl sink, recessed-panel cabinets, metallic splashback, mirror splashback, stainless steel appliances, limestone floors and with island.
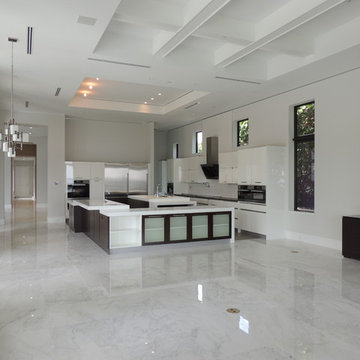
This contemporary kitchen with a double island layout features white quartzite countertops, dark walnut flush cabinets, wolf appliances, chrome wall-mounted pot filler near the stove, multiple coffered ceiling with recessed lighting, ceramic wave wall tiles, Korus Italian windows and sliding glass doors, white enamel upper cabinets and double 48 inch subzero refrigerators. Construction by Robelen Hanna Homes.
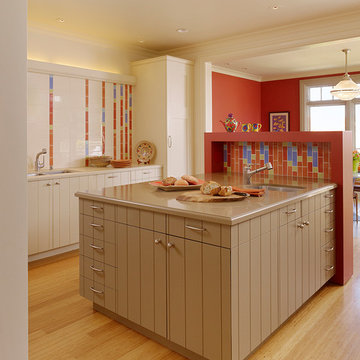
Matthew Millman Photography
Large eclectic l-shaped eat-in kitchen in San Francisco with a double-bowl sink, multi-coloured splashback, beige cabinets, ceramic splashback, stainless steel appliances, light hardwood floors and with island.
Large eclectic l-shaped eat-in kitchen in San Francisco with a double-bowl sink, multi-coloured splashback, beige cabinets, ceramic splashback, stainless steel appliances, light hardwood floors and with island.
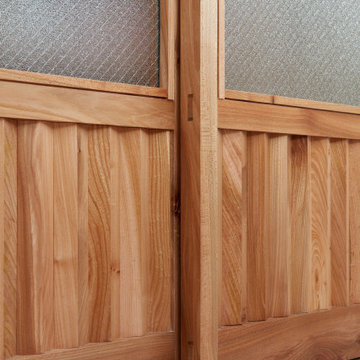
Set within an airy contemporary extension to a lovely Georgian home, the Siatama Kitchen is our most ambitious project to date. The client, a master cook who taught English in Siatama, Japan, wanted a space that spliced together her love of Japanese detailing with a sophisticated Scandinavian approach to wood.
At the centre of the deisgn is a large island, made in solid british elm, and topped with a set of lined drawers for utensils, cutlery and chefs knifes. The 4-post legs of the island conform to the 寸 (pronounced ‘sun’), an ancient Japanese measurement equal to 3cm. An undulating chevron detail articulates the lower drawers in the island, and an open-framed end, with wood worktop, provides a space for casual dining and homework.
A full height pantry, with sliding doors with diagonally-wired glass, and an integrated american-style fridge freezer, give acres of storage space and allow for clutter to be shut away. A plant shelf above the pantry brings the space to life, making the most of the high ceilings and light in this lovely room.

Whole-Home Renovation; modern contemporary style
Inspiration for a large contemporary galley open plan kitchen in DC Metro with a double-bowl sink, shaker cabinets, blue cabinets, quartz benchtops, white splashback, porcelain splashback, stainless steel appliances, vinyl floors, with island, grey floor and grey benchtop.
Inspiration for a large contemporary galley open plan kitchen in DC Metro with a double-bowl sink, shaker cabinets, blue cabinets, quartz benchtops, white splashback, porcelain splashback, stainless steel appliances, vinyl floors, with island, grey floor and grey benchtop.

Farm House renovation vaulted ceilings & contemporary fit out.
Large contemporary l-shaped eat-in kitchen in Other with a double-bowl sink, flat-panel cabinets, white cabinets, quartz benchtops, multi-coloured splashback, engineered quartz splashback, black appliances, laminate floors, with island, brown floor, multi-coloured benchtop and exposed beam.
Large contemporary l-shaped eat-in kitchen in Other with a double-bowl sink, flat-panel cabinets, white cabinets, quartz benchtops, multi-coloured splashback, engineered quartz splashback, black appliances, laminate floors, with island, brown floor, multi-coloured benchtop and exposed beam.

A complete makeover of a tired 1990s mahogany kitchen in a stately Greenwich back country manor.
We couldn't change the windows in this project due to exterior restrictions but the fix was clear.
We transformed the entire space of the kitchen and adjoining grand family room space by removing the dark cabinetry and painting over all the mahogany millwork in the entire space. The adjoining family walls with a trapezoidal vaulted ceiling needed some definition to ground the room. We added painted paneled walls 2/3rds of the way up to entire family room perimeter and reworked the entire fireplace wall with new surround, new stone and custom cabinetry around it with room for an 85" TV.
The end wall in the family room had floor to ceiling gorgeous windows and Millowrk details. Once everything installed, painted and furnished the entire space became connected and cohesive as the central living area in the home.
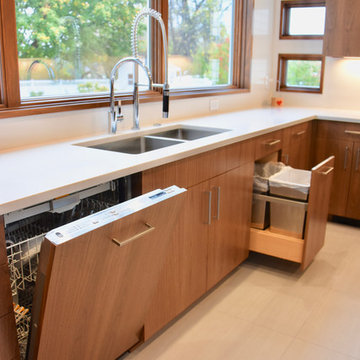
Miele dishwasher on the left, stainless steel garbage bins on the right
Design ideas for a large modern u-shaped eat-in kitchen in New York with grey floor, a double-bowl sink, flat-panel cabinets, medium wood cabinets, quartz benchtops, white splashback, stone slab splashback, stainless steel appliances, ceramic floors, with island and white benchtop.
Design ideas for a large modern u-shaped eat-in kitchen in New York with grey floor, a double-bowl sink, flat-panel cabinets, medium wood cabinets, quartz benchtops, white splashback, stone slab splashback, stainless steel appliances, ceramic floors, with island and white benchtop.
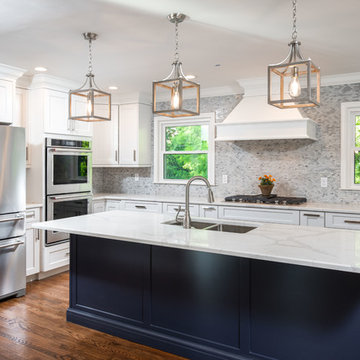
Work completed by homebuilder EPG Homes, Chattanooga, TN
Design ideas for a large transitional l-shaped kitchen in Other with a double-bowl sink, shaker cabinets, white cabinets, quartz benchtops, grey splashback, mosaic tile splashback, stainless steel appliances, medium hardwood floors, with island, brown floor and white benchtop.
Design ideas for a large transitional l-shaped kitchen in Other with a double-bowl sink, shaker cabinets, white cabinets, quartz benchtops, grey splashback, mosaic tile splashback, stainless steel appliances, medium hardwood floors, with island, brown floor and white benchtop.
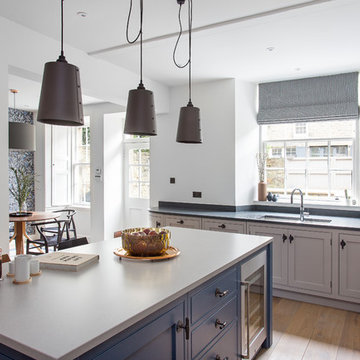
Douglas Gibb
Large transitional u-shaped eat-in kitchen in Edinburgh with a double-bowl sink, shaker cabinets, grey cabinets, quartzite benchtops, metallic splashback, glass tile splashback, stainless steel appliances, light hardwood floors, with island and grey floor.
Large transitional u-shaped eat-in kitchen in Edinburgh with a double-bowl sink, shaker cabinets, grey cabinets, quartzite benchtops, metallic splashback, glass tile splashback, stainless steel appliances, light hardwood floors, with island and grey floor.
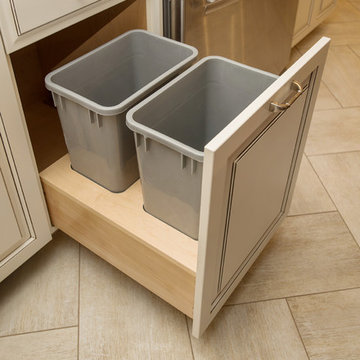
Our approach to the dining room wall was a key decision for the entire project. The wall was load bearing and the homeowners considered only removing half of it. In the end, keeping the overall open concept design was important to the homeowners, therefore we installed a load bearing beam in the ceiling. The beam was finished with drywall to be cohesive so it looked like it was a part of the original design. Now that the kitchen and dining room were open, paint colors were used to designate the spaces and create visual boundaries. This made each area feel like it’s its own space without using any structures.
The original L-shaped kitchen was cut short because of bay windows that overlooked the backyard patio. These windows were lost in the space and not functional; they were replaced with double French doors leading onto the patio. A brick layer was brought in to patch up the window swap and now it looks like the French doors always existed. New crown molding was installed throughout and painted to match the kitchen cabinets.
This window/door replacement allowed for a large pantry cabinet to be installed next to the refrigerator which was not in the old cabinet configuration. The replaced perimeter cabinets host custom storage solutions, like a mixer stand, spice organization, recycling center and functional corner cabinet with pull out shelving. The perimeter kitchen cabinets are painted with a glaze and the island is a cherry stain with glaze to amplify the raised panel door style.
We tripled the size of the kitchen island to expand countertop space. It seats five people and hosts charging stations for the family’s busy lifestyle. It was important that the cooktop in the island had a built in downdraft system because the homeowners did not want a ventilation hood in the center of the kitchen because it would obscure the open concept design.
The countertops are quartz and feature an under mount granite composite kitchen sink with a low divide center. The kitchen faucet, which features hands free and touch technology, and an instant hot water dispenser were added for convenience because of the homeowners’ busy lifestyle. The backsplash is a favorite, with a teal and red glass mosaic basket weave design. It stands out and holds its own among the expansive kitchen cabinets.
All recessed, under cabinet and decorative lights were installed on dimmer switches to allow the homeowners to adjust the lighting in each space of the project. All exterior and interior door hardware, hinges and knobs were replaced in oil rubbed bronze to match the dark stain throughout the space. The entire first floor remodel project uses 12x24 ceramic tile laid in a herringbone pattern. Since tile is typically cold, the flooring was also heated from below. This will also help with the homeowners’ original heating issues.
When accessorizing the kitchen, we used functional, everyday items the homeowners use like cutting boards, canisters for dry goods and place settings on the island. Ultimately, this project transformed their small, outdated kitchen into an expansive and functional workspace.
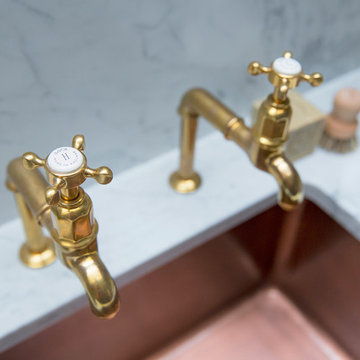
deVOL Kitchens
Photo of a mid-sized contemporary l-shaped separate kitchen in London with a double-bowl sink, blue cabinets, marble benchtops, stainless steel appliances, medium hardwood floors and with island.
Photo of a mid-sized contemporary l-shaped separate kitchen in London with a double-bowl sink, blue cabinets, marble benchtops, stainless steel appliances, medium hardwood floors and with island.
Kitchen with a Double-bowl Sink Design Ideas
7