Kitchen with a Double-bowl Sink Design Ideas
Refine by:
Budget
Sort by:Popular Today
141 - 160 of 7,857 photos
Item 1 of 3
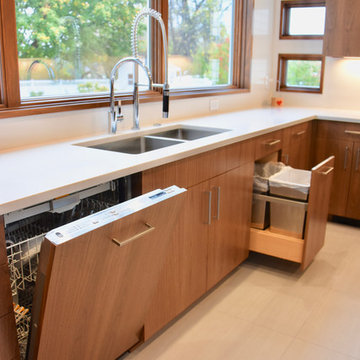
Miele dishwasher on the left, stainless steel garbage bins on the right
Design ideas for a large modern u-shaped eat-in kitchen in New York with grey floor, a double-bowl sink, flat-panel cabinets, medium wood cabinets, quartz benchtops, white splashback, stone slab splashback, stainless steel appliances, ceramic floors, with island and white benchtop.
Design ideas for a large modern u-shaped eat-in kitchen in New York with grey floor, a double-bowl sink, flat-panel cabinets, medium wood cabinets, quartz benchtops, white splashback, stone slab splashback, stainless steel appliances, ceramic floors, with island and white benchtop.
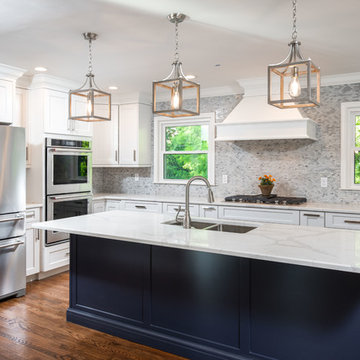
Work completed by homebuilder EPG Homes, Chattanooga, TN
Design ideas for a large transitional l-shaped kitchen in Other with a double-bowl sink, shaker cabinets, white cabinets, quartz benchtops, grey splashback, mosaic tile splashback, stainless steel appliances, medium hardwood floors, with island, brown floor and white benchtop.
Design ideas for a large transitional l-shaped kitchen in Other with a double-bowl sink, shaker cabinets, white cabinets, quartz benchtops, grey splashback, mosaic tile splashback, stainless steel appliances, medium hardwood floors, with island, brown floor and white benchtop.
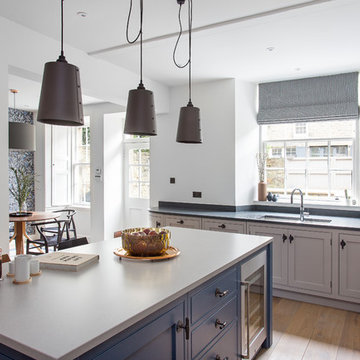
Douglas Gibb
Large transitional u-shaped eat-in kitchen in Edinburgh with a double-bowl sink, shaker cabinets, grey cabinets, quartzite benchtops, metallic splashback, glass tile splashback, stainless steel appliances, light hardwood floors, with island and grey floor.
Large transitional u-shaped eat-in kitchen in Edinburgh with a double-bowl sink, shaker cabinets, grey cabinets, quartzite benchtops, metallic splashback, glass tile splashback, stainless steel appliances, light hardwood floors, with island and grey floor.
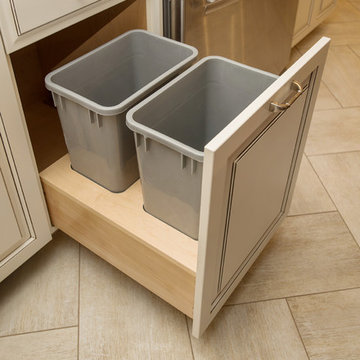
Our approach to the dining room wall was a key decision for the entire project. The wall was load bearing and the homeowners considered only removing half of it. In the end, keeping the overall open concept design was important to the homeowners, therefore we installed a load bearing beam in the ceiling. The beam was finished with drywall to be cohesive so it looked like it was a part of the original design. Now that the kitchen and dining room were open, paint colors were used to designate the spaces and create visual boundaries. This made each area feel like it’s its own space without using any structures.
The original L-shaped kitchen was cut short because of bay windows that overlooked the backyard patio. These windows were lost in the space and not functional; they were replaced with double French doors leading onto the patio. A brick layer was brought in to patch up the window swap and now it looks like the French doors always existed. New crown molding was installed throughout and painted to match the kitchen cabinets.
This window/door replacement allowed for a large pantry cabinet to be installed next to the refrigerator which was not in the old cabinet configuration. The replaced perimeter cabinets host custom storage solutions, like a mixer stand, spice organization, recycling center and functional corner cabinet with pull out shelving. The perimeter kitchen cabinets are painted with a glaze and the island is a cherry stain with glaze to amplify the raised panel door style.
We tripled the size of the kitchen island to expand countertop space. It seats five people and hosts charging stations for the family’s busy lifestyle. It was important that the cooktop in the island had a built in downdraft system because the homeowners did not want a ventilation hood in the center of the kitchen because it would obscure the open concept design.
The countertops are quartz and feature an under mount granite composite kitchen sink with a low divide center. The kitchen faucet, which features hands free and touch technology, and an instant hot water dispenser were added for convenience because of the homeowners’ busy lifestyle. The backsplash is a favorite, with a teal and red glass mosaic basket weave design. It stands out and holds its own among the expansive kitchen cabinets.
All recessed, under cabinet and decorative lights were installed on dimmer switches to allow the homeowners to adjust the lighting in each space of the project. All exterior and interior door hardware, hinges and knobs were replaced in oil rubbed bronze to match the dark stain throughout the space. The entire first floor remodel project uses 12x24 ceramic tile laid in a herringbone pattern. Since tile is typically cold, the flooring was also heated from below. This will also help with the homeowners’ original heating issues.
When accessorizing the kitchen, we used functional, everyday items the homeowners use like cutting boards, canisters for dry goods and place settings on the island. Ultimately, this project transformed their small, outdated kitchen into an expansive and functional workspace.
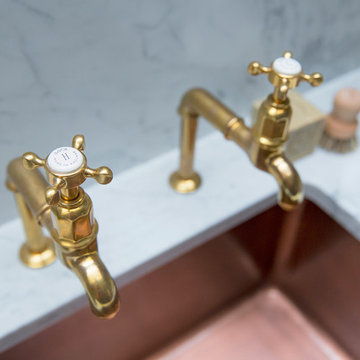
deVOL Kitchens
Photo of a mid-sized contemporary l-shaped separate kitchen in London with a double-bowl sink, blue cabinets, marble benchtops, stainless steel appliances, medium hardwood floors and with island.
Photo of a mid-sized contemporary l-shaped separate kitchen in London with a double-bowl sink, blue cabinets, marble benchtops, stainless steel appliances, medium hardwood floors and with island.
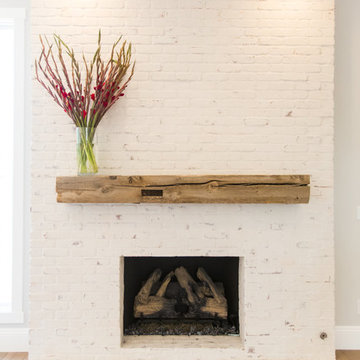
Lovely transitional style custom home in Scottsdale, Arizona. The high ceilings, skylights, white cabinetry, and medium wood tones create a light and airy feeling throughout the home. The aesthetic gives a nod to contemporary design and has a sophisticated feel but is also very inviting and warm. In part this was achieved by the incorporation of varied colors, styles, and finishes on the fixtures, tiles, and accessories. The look was further enhanced by the juxtapositional use of black and white to create visual interest and make it fun. Thoughtfully designed and built for real living and indoor/ outdoor entertainment.
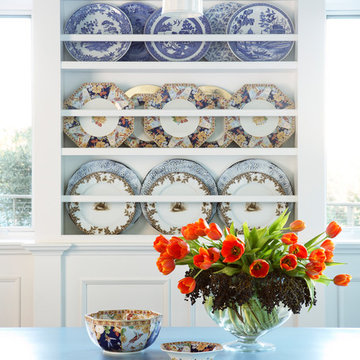
Plate Rack, Architectural Millwork, Leaded Glass: Designed and Fabricated by Michelle Rein & Ariel Snyders of American Artisans. Photo by: Michele Lee Willson

Magnifique rénovation pour cette cuisine.
Nous avons redistribuer les espaces pour plus de confort d'usage, ajouter des rangements.
Le choix d'un modèle de meuble Italien sans poignées à été une évidence pour ses lignes épurée, ce qui confère une harmonie visuelle.
Un granit noir avec quelques veines blanches pour une ambiance haut de gamme.
Nous avons également été chercher une hauteur visuelle avec l'installation d'une hotte de plafond combiné à une crédence toute hauteur en verre trempé.
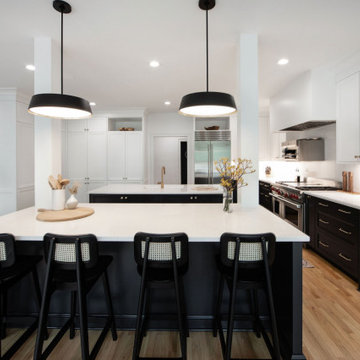
Great Room attached to Kitchen
Inspiration for a large open plan kitchen in Atlanta with a double-bowl sink, white cabinets, quartzite benchtops, white splashback, porcelain splashback, stainless steel appliances, light hardwood floors, multiple islands and white benchtop.
Inspiration for a large open plan kitchen in Atlanta with a double-bowl sink, white cabinets, quartzite benchtops, white splashback, porcelain splashback, stainless steel appliances, light hardwood floors, multiple islands and white benchtop.

A contemporary holiday home located on Victoria's Mornington Peninsula featuring rammed earth walls, timber lined ceilings and flagstone floors. This home incorporates strong, natural elements and the joinery throughout features custom, stained oak timber cabinetry and natural limestone benchtops. With a nod to the mid century modern era and a balance of natural, warm elements this home displays a uniquely Australian design style. This home is a cocoon like sanctuary for rejuvenation and relaxation with all the modern conveniences one could wish for thoughtfully integrated.
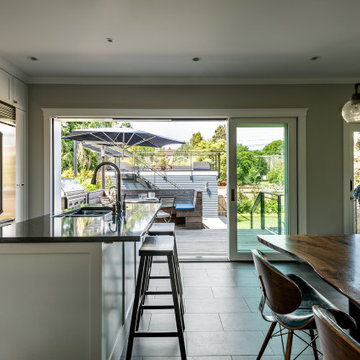
This kitchen had no connection to the backyard. Adding a west facing, multi panel slider, completely changed how this family lives in their home.
This is an example of a mid-sized transitional single-wall eat-in kitchen in Seattle with a double-bowl sink, shaker cabinets, white cabinets, quartzite benchtops, stainless steel appliances, porcelain floors, with island, grey floor and black benchtop.
This is an example of a mid-sized transitional single-wall eat-in kitchen in Seattle with a double-bowl sink, shaker cabinets, white cabinets, quartzite benchtops, stainless steel appliances, porcelain floors, with island, grey floor and black benchtop.
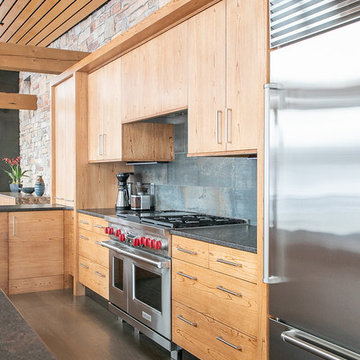
Designer: Paul Dybdahl
Photographer: Shanna Wolf
Designer’s Note: One of the main project goals was to develop a kitchen space that complimented the homes quality while blending elements of the new kitchen space with the homes eclectic materials.
Japanese Ash veneers were chosen for the main body of the kitchen for it's quite linear appeals. Quarter Sawn White Oak, in a natural finish, was chosen for the island to compliment the dark finished Quarter Sawn Oak floor that runs throughout this home.
The west end of the island, under the Walnut top, is a metal finished wood. This was to speak to the metal wrapped fireplace on the west end of the space.
A massive Walnut Log was sourced to create the 2.5" thick 72" long and 45" wide (at widest end) living edge top for an elevated seating area at the island. This was created from two pieces of solid Walnut, sliced and joined in a book-match configuration.
The homeowner loves the new space!!
Cabinets: Premier Custom-Built
Countertops: Leathered Granite The Granite Shop of Madison
Location: Vermont Township, Mt. Horeb, WI
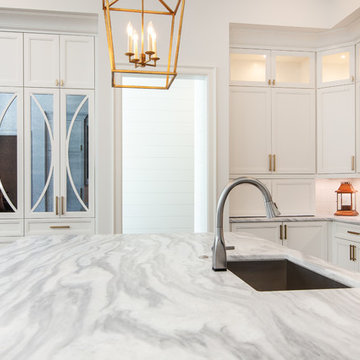
This large, custom kitchen has multiple built-ins and a large, cerused oak island. There is tons of storage and this kitchen was designed to be functional for a busy family that loves to entertain guests.
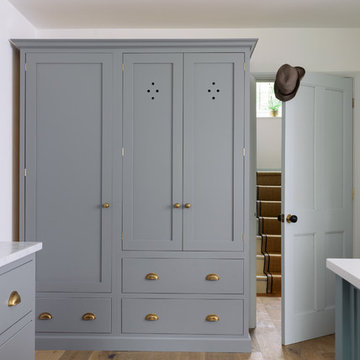
deVOL Kitchens
Design ideas for a mid-sized country l-shaped eat-in kitchen in Other with a double-bowl sink, shaker cabinets, grey cabinets, orange splashback, ceramic splashback, stainless steel appliances, medium hardwood floors and with island.
Design ideas for a mid-sized country l-shaped eat-in kitchen in Other with a double-bowl sink, shaker cabinets, grey cabinets, orange splashback, ceramic splashback, stainless steel appliances, medium hardwood floors and with island.
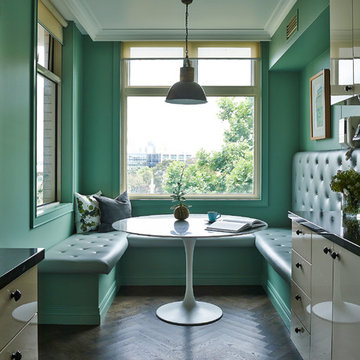
The kitchen redesign with a new eat-in kitchen nook with built-in banquettes upholstered in leather. To add an element of fun we played with the tufted button colours. Subtle details are something we love to add to projects to create layers of interest in each space. Its important to keep spaces fun. The natural light in this space is spectacular.
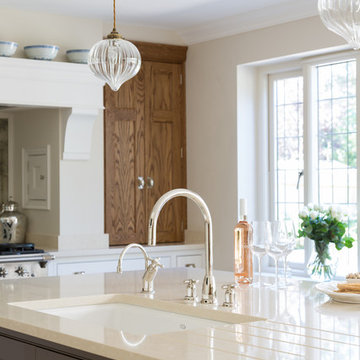
This luxury bespoke kitchen is situated in a stunning family home in the leafy green London suburb of Hadley Wood. The kitchen is from the Nickleby range, a design that is synonymous with classic contemporary living. The kitchen cabinetry is handmade by Humphrey Munson’s expert team of cabinetmakers using traditional joinery techniques.
The kitchen itself is flooded with natural light that pours in through the windows and bi-folding doors which gives the space a super clean, fresh and modern feel. The large kitchen island takes centre stage and is cleverly divided into distinctive areas using a mix of silestone worktop and smoked oak round worktop.
The kitchen island is painted and because the client really loved the Spenlow handles we used those for this Nickleby kitchen. The double Bakersfield smart divide sink by Kohler has the Perrin & Rowe tap and a Quooker boiling hot water tap for maximum convenience.
The painted cupboards are complimented by smoked oak feature accents throughout the kitchen including the two bi-folding cupboard doors either side of the range cooker, the round bar seating at the island as well as the cupboards for the integrated column refrigerator, freezer and curved pantry.
The versatility of this kitchen lends itself perfectly to modern family living. There is seating at the kitchen island – a perfect spot for a mid-week meal or catching up with a friend over coffee. The kitchen is designed in an open plan format and leads into the dining area which is housed in a light and airy conservatory garden room.
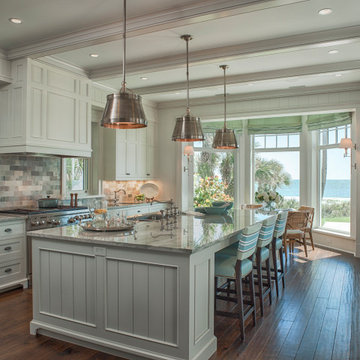
Design ideas for a large beach style u-shaped kitchen in Jacksonville with a double-bowl sink, beaded inset cabinets, white cabinets, quartzite benchtops, multi-coloured splashback, stone tile splashback, stainless steel appliances, medium hardwood floors and grey benchtop.
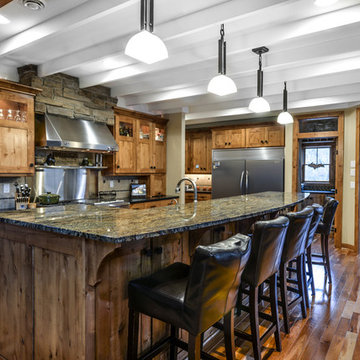
Amazing Colorado Lodge Style Custom Built Home in Eagles Landing Neighborhood of Saint Augusta, Mn - Build by Werschay Homes.
-James Gray Photography
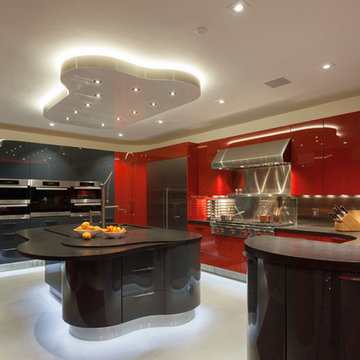
Photo by: Russell Abraham
Inspiration for a large modern u-shaped eat-in kitchen in San Francisco with flat-panel cabinets, red cabinets, stainless steel appliances, concrete floors, with island and a double-bowl sink.
Inspiration for a large modern u-shaped eat-in kitchen in San Francisco with flat-panel cabinets, red cabinets, stainless steel appliances, concrete floors, with island and a double-bowl sink.
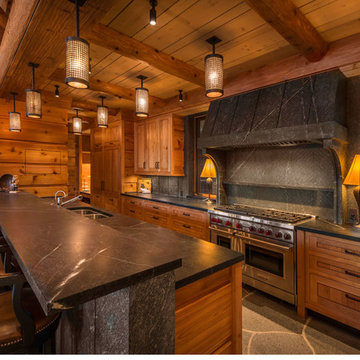
Vance Fox
This is an example of a country galley open plan kitchen in Sacramento with a double-bowl sink, raised-panel cabinets, medium wood cabinets, soapstone benchtops, black splashback, stone slab splashback and stainless steel appliances.
This is an example of a country galley open plan kitchen in Sacramento with a double-bowl sink, raised-panel cabinets, medium wood cabinets, soapstone benchtops, black splashback, stone slab splashback and stainless steel appliances.
Kitchen with a Double-bowl Sink Design Ideas
8