Kitchen with a Double-bowl Sink Design Ideas
Refine by:
Budget
Sort by:Popular Today
81 - 100 of 7,857 photos
Item 1 of 3
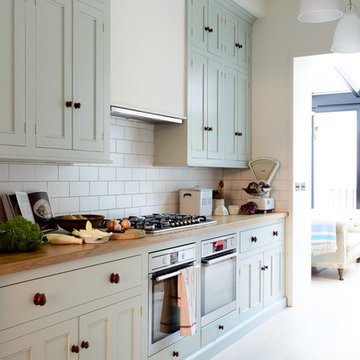
deVOL Kitchens
Design ideas for a mid-sized traditional galley separate kitchen in London with a double-bowl sink, beaded inset cabinets, blue cabinets, wood benchtops, white splashback, subway tile splashback, stainless steel appliances, light hardwood floors and no island.
Design ideas for a mid-sized traditional galley separate kitchen in London with a double-bowl sink, beaded inset cabinets, blue cabinets, wood benchtops, white splashback, subway tile splashback, stainless steel appliances, light hardwood floors and no island.
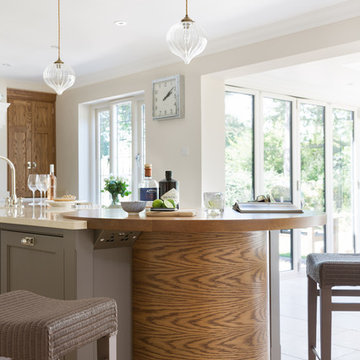
This luxury bespoke kitchen is situated in a stunning family home in the leafy green London suburb of Hadley Wood. The kitchen is from the Nickleby range, a design that is synonymous with classic contemporary living. The kitchen cabinetry is handmade by Humphrey Munson’s expert team of cabinetmakers using traditional joinery techniques.
The kitchen itself is flooded with natural light that pours in through the windows and bi-folding doors which gives the space a super clean, fresh and modern feel. The large kitchen island takes centre stage and is cleverly divided into distinctive areas using a mix of silestone worktop and smoked oak round worktop.
The kitchen island is painted and because the client really loved the Spenlow handles we used those for this Nickleby kitchen. The double Bakersfield smart divide sink by Kohler has the Perrin & Rowe tap and a Quooker boiling hot water tap for maximum convenience.
The painted cupboards are complimented by smoked oak feature accents throughout the kitchen including the two bi-folding cupboard doors either side of the range cooker, the round bar seating at the island as well as the cupboards for the integrated column refrigerator, freezer and curved pantry.
The versatility of this kitchen lends itself perfectly to modern family living. There is seating at the kitchen island – a perfect spot for a mid-week meal or catching up with a friend over coffee. The kitchen is designed in an open plan format and leads into the dining area which is housed in a light and airy conservatory garden room.
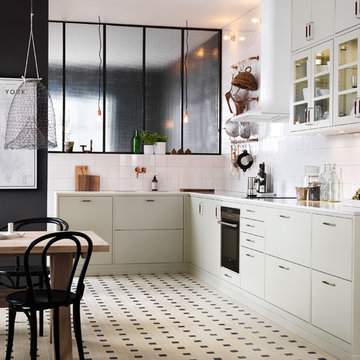
Large industrial l-shaped eat-in kitchen in Malmo with a double-bowl sink, flat-panel cabinets, granite benchtops, ceramic floors, no island and beige cabinets.
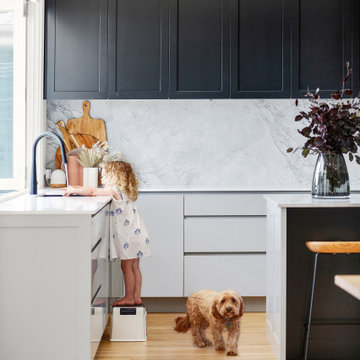
This is an example of a large contemporary u-shaped open plan kitchen in Melbourne with a double-bowl sink, shaker cabinets, marble benchtops, grey splashback, marble splashback, black appliances, light hardwood floors, with island and grey benchtop.
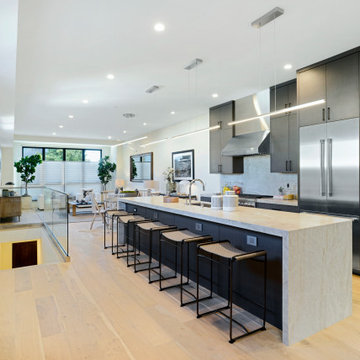
Custom design and built contemporary kitchen
This is an example of a large contemporary eat-in kitchen in Los Angeles with a double-bowl sink, flat-panel cabinets, dark wood cabinets, marble benchtops, grey splashback, ceramic splashback, stainless steel appliances, light hardwood floors, with island, beige floor and beige benchtop.
This is an example of a large contemporary eat-in kitchen in Los Angeles with a double-bowl sink, flat-panel cabinets, dark wood cabinets, marble benchtops, grey splashback, ceramic splashback, stainless steel appliances, light hardwood floors, with island, beige floor and beige benchtop.
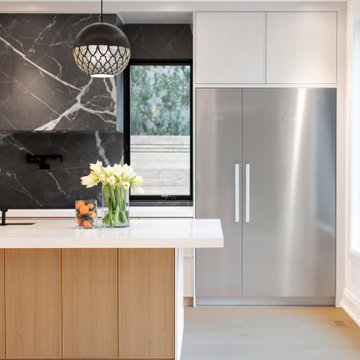
Design ideas for an expansive contemporary l-shaped eat-in kitchen in Toronto with a double-bowl sink, flat-panel cabinets, light wood cabinets, quartz benchtops, grey splashback, porcelain splashback, stainless steel appliances, light hardwood floors, with island, beige floor and white benchtop.
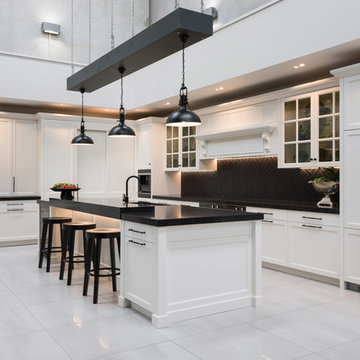
Designer: Kitchens on Highbrook, Photography: Mark Scowen
Inspiration for an expansive traditional eat-in kitchen in Auckland with a double-bowl sink, shaker cabinets, white cabinets, quartz benchtops, black splashback, subway tile splashback, stainless steel appliances, porcelain floors, with island, grey floor and black benchtop.
Inspiration for an expansive traditional eat-in kitchen in Auckland with a double-bowl sink, shaker cabinets, white cabinets, quartz benchtops, black splashback, subway tile splashback, stainless steel appliances, porcelain floors, with island, grey floor and black benchtop.
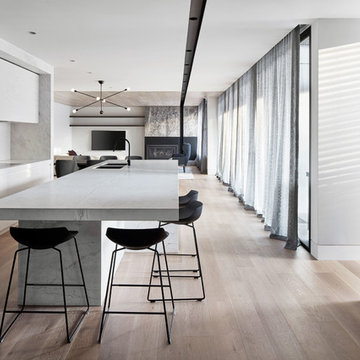
Peter Clarke Photography
Large contemporary galley open plan kitchen in Melbourne with a double-bowl sink, white cabinets, marble benchtops, white splashback, marble splashback, black appliances, light hardwood floors, with island and brown floor.
Large contemporary galley open plan kitchen in Melbourne with a double-bowl sink, white cabinets, marble benchtops, white splashback, marble splashback, black appliances, light hardwood floors, with island and brown floor.
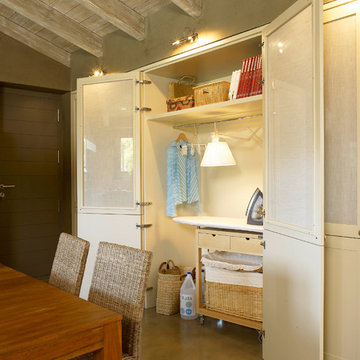
Inspiration for a country eat-in kitchen in Barcelona with a double-bowl sink, flat-panel cabinets, white cabinets, white splashback, stainless steel appliances, concrete floors and no island.
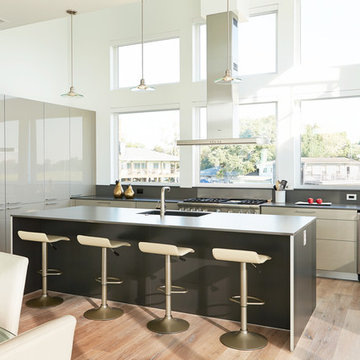
Photography by Jill Broussard
Photo of an expansive contemporary l-shaped open plan kitchen in Houston with with island, flat-panel cabinets, grey cabinets, a double-bowl sink, light hardwood floors, quartz benchtops, green splashback, stainless steel appliances and brown floor.
Photo of an expansive contemporary l-shaped open plan kitchen in Houston with with island, flat-panel cabinets, grey cabinets, a double-bowl sink, light hardwood floors, quartz benchtops, green splashback, stainless steel appliances and brown floor.
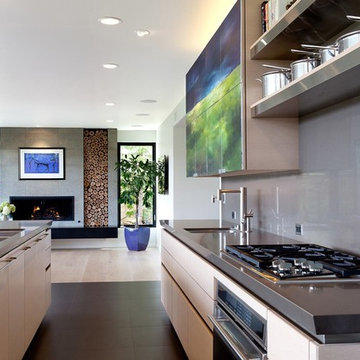
Photography by Bill Dellinger
Photo of a large contemporary l-shaped eat-in kitchen in Los Angeles with a double-bowl sink, flat-panel cabinets, light wood cabinets, quartz benchtops, stone slab splashback, stainless steel appliances, ceramic floors and with island.
Photo of a large contemporary l-shaped eat-in kitchen in Los Angeles with a double-bowl sink, flat-panel cabinets, light wood cabinets, quartz benchtops, stone slab splashback, stainless steel appliances, ceramic floors and with island.
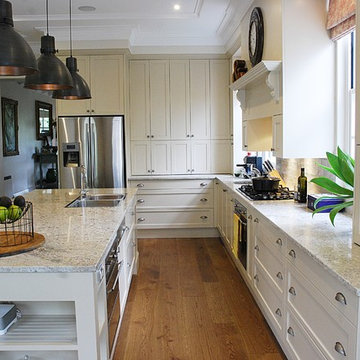
Brian Patterson
Design ideas for a large traditional l-shaped eat-in kitchen in Sydney with a double-bowl sink, shaker cabinets, white cabinets, granite benchtops, white splashback, subway tile splashback, stainless steel appliances, medium hardwood floors and with island.
Design ideas for a large traditional l-shaped eat-in kitchen in Sydney with a double-bowl sink, shaker cabinets, white cabinets, granite benchtops, white splashback, subway tile splashback, stainless steel appliances, medium hardwood floors and with island.
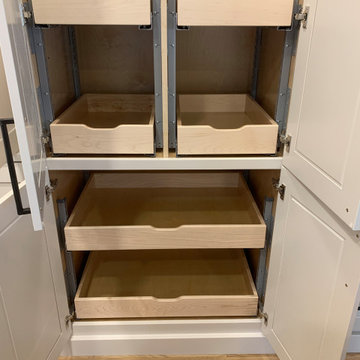
This kitchen features a corner sink, floor to ceiling shaker style cabinetry, full height tile backsplash, and a quartz backsplash at the bar area.
Photo of a large arts and crafts u-shaped eat-in kitchen in Indianapolis with a double-bowl sink, shaker cabinets, medium wood cabinets, quartzite benchtops, grey splashback, ceramic splashback, stainless steel appliances, light hardwood floors, with island, beige floor and white benchtop.
Photo of a large arts and crafts u-shaped eat-in kitchen in Indianapolis with a double-bowl sink, shaker cabinets, medium wood cabinets, quartzite benchtops, grey splashback, ceramic splashback, stainless steel appliances, light hardwood floors, with island, beige floor and white benchtop.
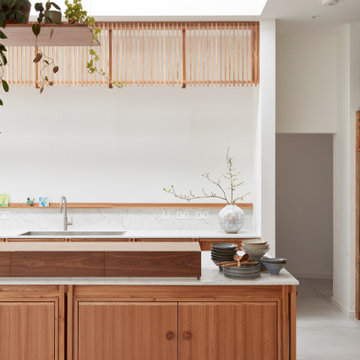
Set within an airy contemporary extension to a lovely Georgian home, the Siatama Kitchen is our most ambitious project to date. The client, a master cook who taught English in Siatama, Japan, wanted a space that spliced together her love of Japanese detailing with a sophisticated Scandinavian approach to wood.
At the centre of the deisgn is a large island, made in solid british elm, and topped with a set of lined drawers for utensils, cutlery and chefs knifes. The 4-post legs of the island conform to the 寸 (pronounced ‘sun’), an ancient Japanese measurement equal to 3cm. An undulating chevron detail articulates the lower drawers in the island, and an open-framed end, with wood worktop, provides a space for casual dining and homework.
A full height pantry, with sliding doors with diagonally-wired glass, and an integrated american-style fridge freezer, give acres of storage space and allow for clutter to be shut away. A plant shelf above the pantry brings the space to life, making the most of the high ceilings and light in this lovely room.
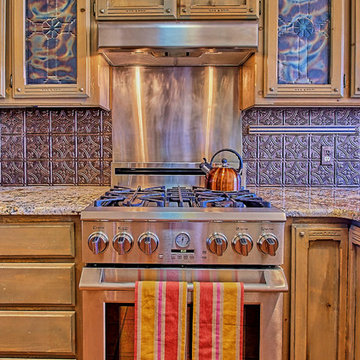
Listed by Lynn Martinez, Coldwell Banker Legacy
505-263-6369
Furniture Provided by CORT
Inspiration for a large u-shaped eat-in kitchen in Albuquerque with a double-bowl sink, shaker cabinets, light wood cabinets, granite benchtops, metallic splashback, metal splashback, stainless steel appliances, ceramic floors and a peninsula.
Inspiration for a large u-shaped eat-in kitchen in Albuquerque with a double-bowl sink, shaker cabinets, light wood cabinets, granite benchtops, metallic splashback, metal splashback, stainless steel appliances, ceramic floors and a peninsula.
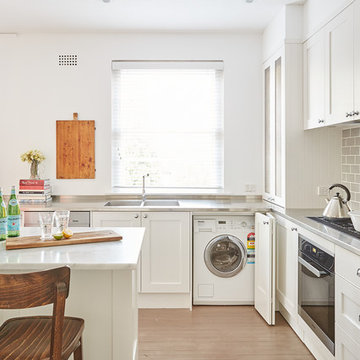
Design ideas for a mid-sized traditional u-shaped eat-in kitchen in Sydney with a double-bowl sink, shaker cabinets, white cabinets, marble benchtops, grey splashback, porcelain splashback, stainless steel appliances, light hardwood floors and with island.
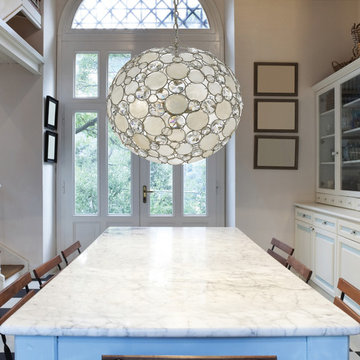
This pendant chandelier boasts a modern spherical design adorned with cut crystals and capiz shell discs. Part of the Dorian Webb For Crystorama series, the Palla showcases Dorian's whimsical designs and attention to color detail. The Palla Collection is the perfect balance between vintage and modern. This sparkling pendant light features natural white capiz shells and hand-cut crystals affixed to the antique silver finish wrought iron frame. This fun and elegant lighting fixture will add a fascinating element to your decor.
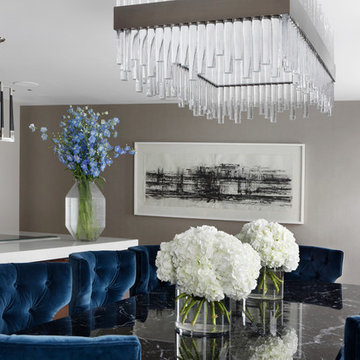
Glimmers of opulence can be observed throughout this well-appointed space, from sumptuous teal velvet chairs which sit around a Nero Marquina marble table to the dark bronze and glass rod pendant.
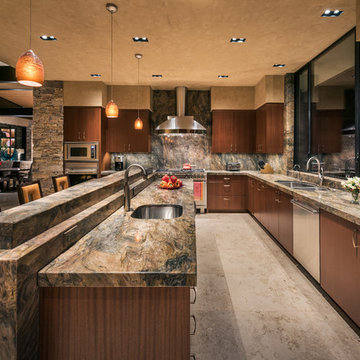
Desert Contemporary kitchen with large island, extensive use of natural materials - stone, wood and metal. Wolff/Sub Zero appliances.
Architect - Bing Hu.
Contractor - Manship Builder.
Interior Design - Susan Hersker and Elaine Ryckman
Photo Mark Boisclair
Project designed by Susie Hersker’s Scottsdale interior design firm Design Directives. Design Directives is active in Phoenix, Paradise Valley, Cave Creek, Carefree, Sedona, and beyond.
For more about Design Directives, click here: https://susanherskerasid.com/
To learn more about this project, click here: https://susanherskerasid.com/desert-contemporary/
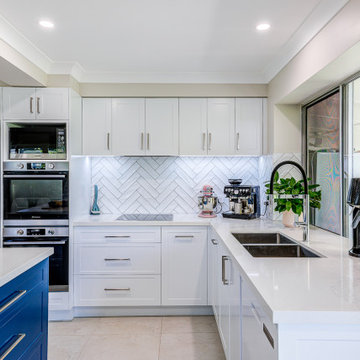
True design and construction artistry carried across two luxurious spaces
Light, bright and truly exquisite, this kitchen and laundry renovation marries artistry and functionality in two of the most frequented spaces of the home. In the heart of the kitchen, a Caesarstone Calacatta Nuvo island benchtop/breakfast bar takes centre stage, embellished with vibrant Dulux Blue Accolade. The remaining kitchen aspects include Dulux White on White cabinetry and intricate white whoosh subway tiles, meticulously laid in a herringbone pattern to match a similarly elegant design style in the laundry. A second Caesarstone Calacatta Nuvo benchtop appears in the laundry to elevate the expansive bench space.
Kitchen with a Double-bowl Sink Design Ideas
5