Two Tone Kitchen Cabinets Kitchen with a Double-bowl Sink Design Ideas
Refine by:
Budget
Sort by:Popular Today
1 - 20 of 426 photos
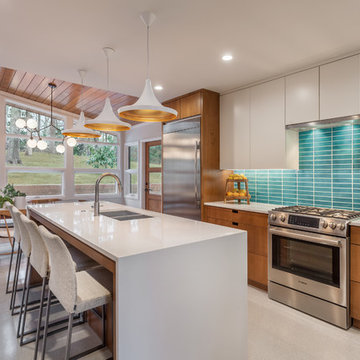
This mid-century modern was a full restoration back to this home's former glory. The vertical grain fir ceilings were reclaimed, refinished, and reinstalled. The floors were a special epoxy blend to imitate terrazzo floors that were so popular during this period. The quartz countertops waterfall on both ends and the handmade tile accents the backsplash. Reclaimed light fixtures, hardware, and appliances put the finishing touches on this remodel.
Photo credit - Inspiro 8 Studios
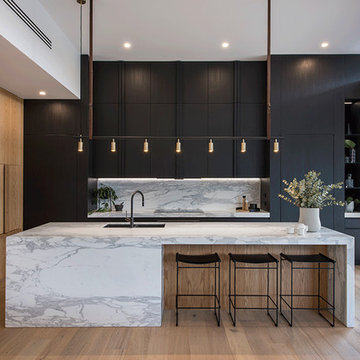
Design ideas for a contemporary kitchen in Adelaide with a double-bowl sink, flat-panel cabinets, black cabinets, marble benchtops, white splashback, marble splashback, panelled appliances, light hardwood floors, with island, beige floor and white benchtop.
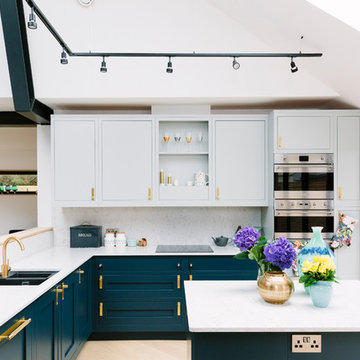
This modern blue and brass kitchen is the heart of this open-plan space and leads right into a stunning garden, framed by big french doors. This beautiful space belongs to our Head of Design Lucy, whose home was entirely designed by herself and her architect husband, after knocking down some derelict garages in a prime location in Bournemouth to make way for their stunning family home.
Want to transform your home with the UK’s #1 Interior Design Service? You can collaborate with professional and highly experienced designers and our team of skilled Personal Shoppers to achieve your happy home effortlessly, all at a happy price.
For more inspiration visit our site to see more projects
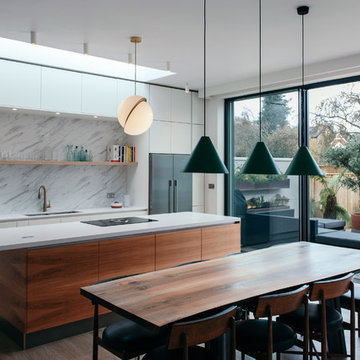
Anne Schwartz
This is an example of a mid-sized modern galley eat-in kitchen in Gloucestershire with flat-panel cabinets, yellow cabinets, white splashback, marble splashback, with island, brown floor, a double-bowl sink, stainless steel appliances and light hardwood floors.
This is an example of a mid-sized modern galley eat-in kitchen in Gloucestershire with flat-panel cabinets, yellow cabinets, white splashback, marble splashback, with island, brown floor, a double-bowl sink, stainless steel appliances and light hardwood floors.
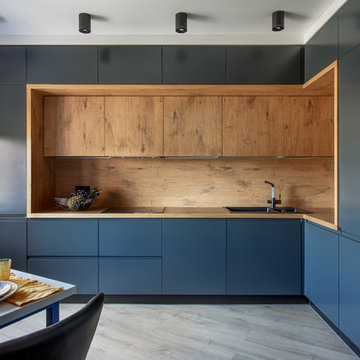
Роман Спиридонов
Design ideas for a contemporary l-shaped kitchen in Other with a double-bowl sink, flat-panel cabinets, grey cabinets, brown splashback, black appliances, grey floor and brown benchtop.
Design ideas for a contemporary l-shaped kitchen in Other with a double-bowl sink, flat-panel cabinets, grey cabinets, brown splashback, black appliances, grey floor and brown benchtop.
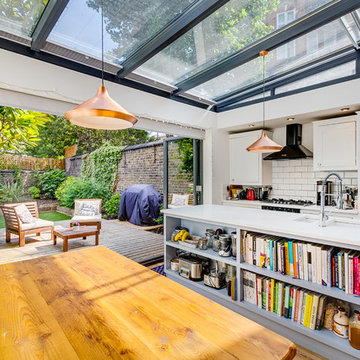
Inspiration for a mid-sized modern single-wall eat-in kitchen in London with a double-bowl sink, recessed-panel cabinets, white cabinets, quartzite benchtops, white splashback, subway tile splashback, stainless steel appliances, light hardwood floors, with island, beige floor and white benchtop.
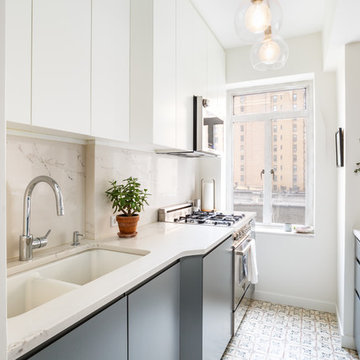
The expanded counter space made way for a beautiful double-basin enameled cast iron sink.
Photo By Alex Staniloff
Design ideas for a small transitional galley kitchen in New York with a double-bowl sink, flat-panel cabinets, grey cabinets, quartz benchtops, white splashback, stainless steel appliances, terra-cotta floors, white benchtop, a peninsula and multi-coloured floor.
Design ideas for a small transitional galley kitchen in New York with a double-bowl sink, flat-panel cabinets, grey cabinets, quartz benchtops, white splashback, stainless steel appliances, terra-cotta floors, white benchtop, a peninsula and multi-coloured floor.
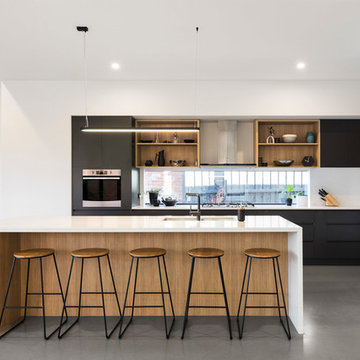
Photo of a scandinavian open plan kitchen in Melbourne with a double-bowl sink, flat-panel cabinets, black cabinets, window splashback, white appliances, concrete floors, with island, grey floor and white benchtop.
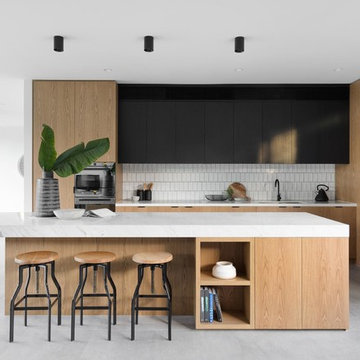
KAG Developments
Styling - TRES
Photograph - Dylan Lark
Contemporary l-shaped kitchen in Melbourne with a double-bowl sink, flat-panel cabinets, light wood cabinets, white splashback, with island, grey floor and white benchtop.
Contemporary l-shaped kitchen in Melbourne with a double-bowl sink, flat-panel cabinets, light wood cabinets, white splashback, with island, grey floor and white benchtop.
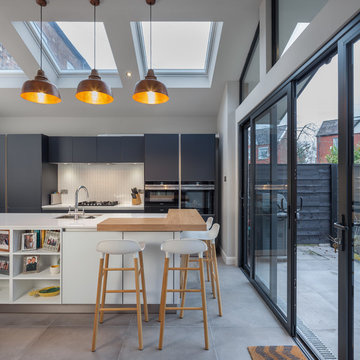
A modern kitchen design, flooded with natural light from the sky lights above and the asymmetric glazing. With everything considered including where the clients would keep their cook books and photos.
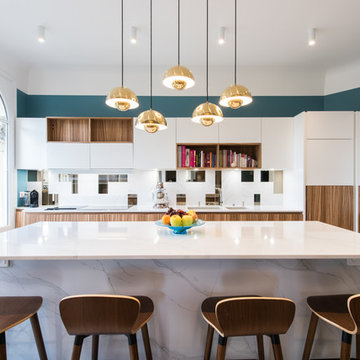
Dans ce luxueux appartement situé Boulevard Raspail (Paris 6), la cuisine se devait d'être en osmose avec l'existant. Deux sublimes pièces en enfilade de forme oblongue, typiques des appartements Haussmaniens, font face à une magistrale verrière à découpes géométriques. La décoration inspirée Art Déco et la beauté des parquets anciens trouvent leur écho dans le choix de matériaux nobles : bois précieux, laque blanche, carreaux de ciment turquoise, et touche d'or.
Les empiècement miroir de la crédence créent l'illusion de profondeur et démultiplient les effets de lumière. Enfin l'îlot, tel une sculpture de marbre, trône au coeur de cette pièce-bijou et offre un véritable espace de dégustation.
Références :
Meubles : GeD Cucine, modèle Velvet Elite, finition Laqué Blanc RAL9016 et bois Zebrano Matt
Electroménager : De Dietrich ; Siemens; Liebherr ; KitchenAid ; Novy
Robot : KitchenAid
Robinetterie : Franke
Crédence et plan de travail : Quartz Compac, coloris Calacatta Gold
Photos : Stéphane Lariven
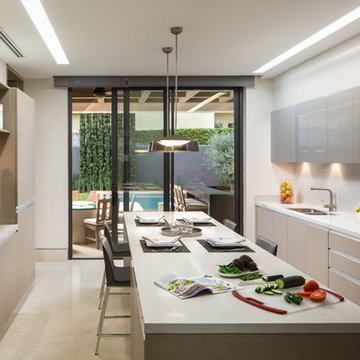
Photo credit: Mike Kelley
This is an example of a contemporary kitchen with a double-bowl sink, flat-panel cabinets, beige cabinets, white splashback and with island.
This is an example of a contemporary kitchen with a double-bowl sink, flat-panel cabinets, beige cabinets, white splashback and with island.
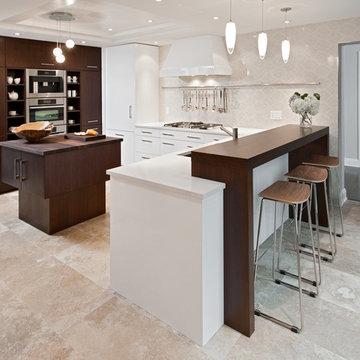
This formerly small and cramped kitchen switched roles with the extra large eating area resulting in a dramatic transformation that takes advantage of the nice view of the backyard. The small kitchen window was changed to a new patio door to the terrace and the rest of the space was “sculpted” to suit the new layout.
A Classic U-shaped kitchen layout with the sink facing the window was the best of many possible combinations. The primary components were treated as “elements” which combine for a very elegant but warm design. The fridge column, custom hood and the expansive backsplash tile in a fabric pattern, combine for an impressive focal point. The stainless oven tower is flanked by open shelves and surrounded by a pantry “bridge”; the eating bar and drywall enclosure in the breakfast room repeat this “bridge” shape. The walnut island cabinets combine with a walnut butchers block and are mounted on a pedestal for a lighter, less voluminous feeling. The TV niche & corkboard are a unique blend of old and new technologies for staying in touch, from push pins to I-pad.
The light walnut limestone floor complements the cabinet and countertop colors and the two ceiling designs tie the whole space together.
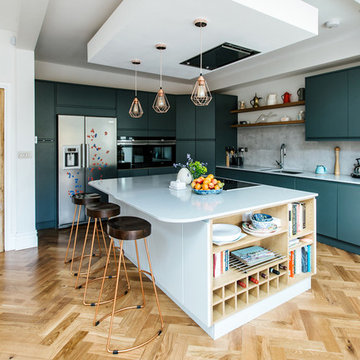
Mid-sized contemporary l-shaped open plan kitchen in Other with a double-bowl sink, flat-panel cabinets, grey splashback, stainless steel appliances, light hardwood floors, with island, beige floor and white benchtop.
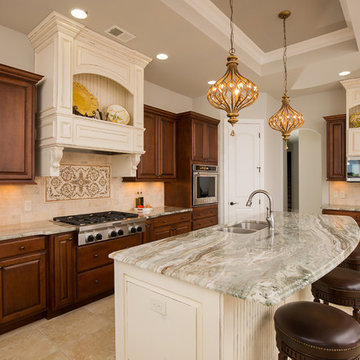
Inspiration for a mediterranean kitchen in Other with a double-bowl sink, raised-panel cabinets, dark wood cabinets, beige splashback, stainless steel appliances, with island, beige floor and beige benchtop.
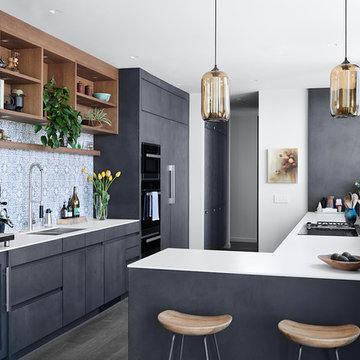
This is an example of a midcentury l-shaped kitchen in San Francisco with a double-bowl sink, flat-panel cabinets, black cabinets, multi-coloured splashback, panelled appliances, a peninsula, brown floor and white benchtop.
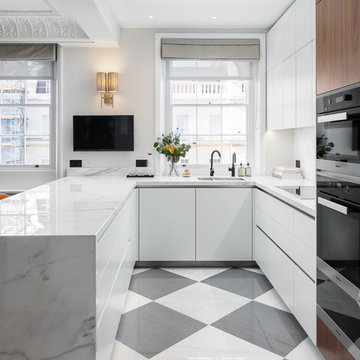
This is an example of a mid-sized contemporary u-shaped open plan kitchen in Surrey with a double-bowl sink, flat-panel cabinets, white cabinets, marble benchtops, white splashback, marble splashback, black appliances, marble floors, a peninsula, multi-coloured floor and white benchtop.
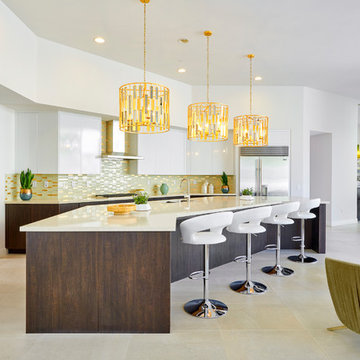
Residence 2 at Skye Palm Springs
Design ideas for a midcentury open plan kitchen in Orange County with a double-bowl sink, flat-panel cabinets, white cabinets, metallic splashback, metal splashback, stainless steel appliances, with island, beige floor and beige benchtop.
Design ideas for a midcentury open plan kitchen in Orange County with a double-bowl sink, flat-panel cabinets, white cabinets, metallic splashback, metal splashback, stainless steel appliances, with island, beige floor and beige benchtop.
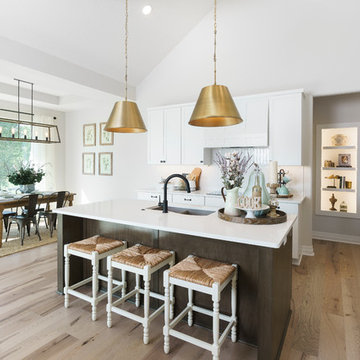
The natural wood floors beautifully accent the design of this gorgeous gourmet kitchen, complete with vaulted ceilings, brass lighting and a dark wood island.
Photo Credit: Shane Organ Photography
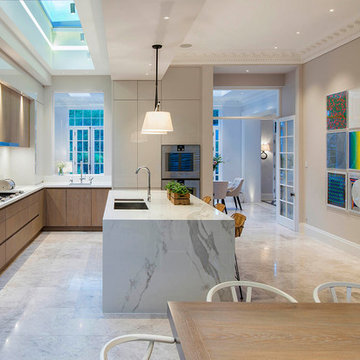
Light House Designs were able to come up with some fun lighting solutions for the home bar, gym and indoor basket ball court in this property.
Photos by Tom St Aubyn
Two Tone Kitchen Cabinets Kitchen with a Double-bowl Sink Design Ideas
1