Kitchen with a Double-bowl Sink Design Ideas
Sort by:Popular Today
1 - 20 of 218 photos
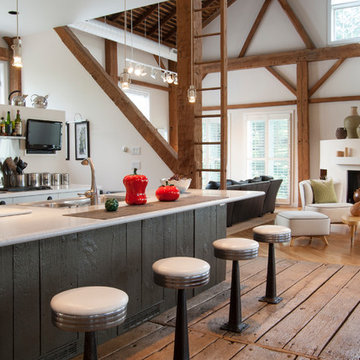
Tucked neatly into an existing bay of the barn, the open kitchen is a comfortable hub of the home. Rather than create a solid division between the kitchen and the children's TV area, Franklin finished only the lower portion of the post-and-beam supports.
The ladder is one of the original features of the barn that Franklin could not imagine ever removing. Cleverly integrated into the support post, its original function allowed workers to climb above large haystacks and pick and toss hay down a chute to the feeding area below. Franklin's children, 10 and 14, also enjoy this aspect of their home. "The kids and their friends run, slide, climb up the ladder and have a ton of fun," he explains, "It’s a barn! It is a place to share with friends and family."
Adrienne DeRosa Photography
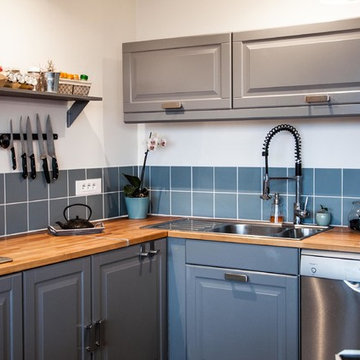
NL réalisation
Mid-sized traditional l-shaped separate kitchen in Paris with a double-bowl sink, raised-panel cabinets, grey cabinets, wood benchtops, blue splashback, stainless steel appliances and no island.
Mid-sized traditional l-shaped separate kitchen in Paris with a double-bowl sink, raised-panel cabinets, grey cabinets, wood benchtops, blue splashback, stainless steel appliances and no island.
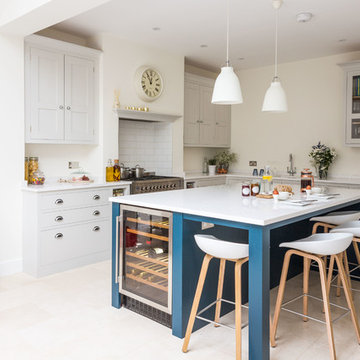
Oak shaker style kitchen with island unit painted in Farrow & Ball Hague Blue. The island has a Bianco Fantasia worktop and a wine cooler. The perimeter units are painted in Farrow & Ball Ammonite. The Smeg range cooker has built in spice racks on either side and an extractor housed in the chimney breast with a cornice style shelf for decorative items.
Charlie O'Beirne
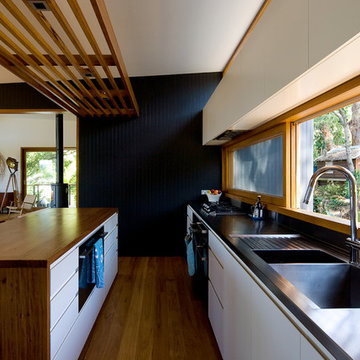
Simon Whitbread
Contemporary kitchen in Sydney with a double-bowl sink, white cabinets and stainless steel benchtops.
Contemporary kitchen in Sydney with a double-bowl sink, white cabinets and stainless steel benchtops.
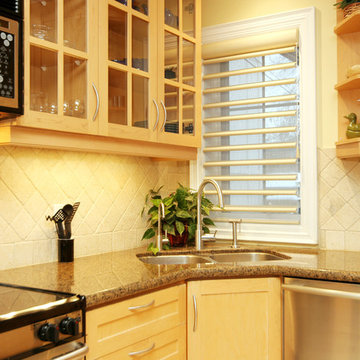
This corner sink maximizes every inch of this kitchen.
This project is 5+ years old. Most items shown are custom (eg. millwork, upholstered furniture, drapery). Most goods are no longer available. Benjamin Moore paint.
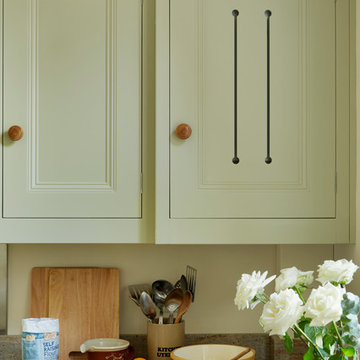
A bespoke solid wood kitchen hand-painted in Sanderson 'Driftwood Grey'.
Photo of a mid-sized traditional l-shaped eat-in kitchen in Other with a double-bowl sink, beaded inset cabinets, green cabinets, granite benchtops, metallic splashback, stainless steel appliances, medium hardwood floors and no island.
Photo of a mid-sized traditional l-shaped eat-in kitchen in Other with a double-bowl sink, beaded inset cabinets, green cabinets, granite benchtops, metallic splashback, stainless steel appliances, medium hardwood floors and no island.
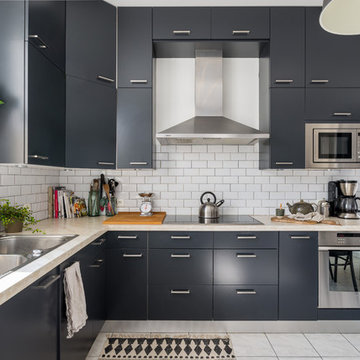
Aurélien Vivier © 2016 Houzz
This is an example of a large scandinavian l-shaped eat-in kitchen in Lyon with a double-bowl sink, black cabinets, white splashback, stainless steel appliances, ceramic floors and no island.
This is an example of a large scandinavian l-shaped eat-in kitchen in Lyon with a double-bowl sink, black cabinets, white splashback, stainless steel appliances, ceramic floors and no island.
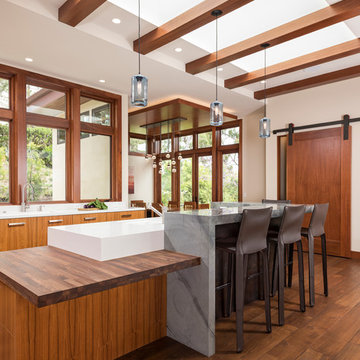
Photos: Matthew Meier Photopgrahy
Large modern l-shaped open plan kitchen in San Diego with a double-bowl sink, flat-panel cabinets, brown cabinets, granite benchtops, stainless steel appliances, medium hardwood floors and with island.
Large modern l-shaped open plan kitchen in San Diego with a double-bowl sink, flat-panel cabinets, brown cabinets, granite benchtops, stainless steel appliances, medium hardwood floors and with island.
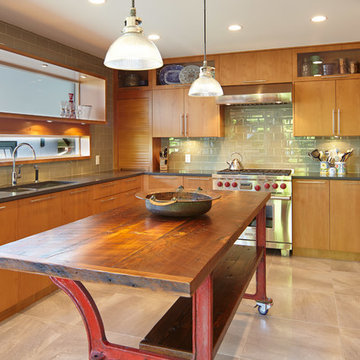
Martin Knowles Photography
Inspiration for a contemporary u-shaped separate kitchen in Vancouver with a double-bowl sink, flat-panel cabinets, medium wood cabinets, green splashback, subway tile splashback, stainless steel appliances and granite benchtops.
Inspiration for a contemporary u-shaped separate kitchen in Vancouver with a double-bowl sink, flat-panel cabinets, medium wood cabinets, green splashback, subway tile splashback, stainless steel appliances and granite benchtops.
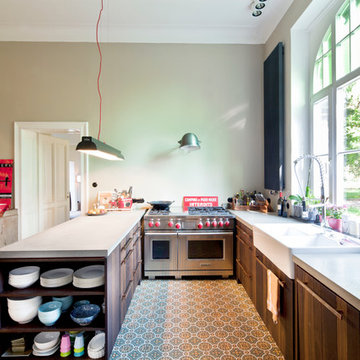
Design ideas for a large industrial u-shaped separate kitchen in Dortmund with a double-bowl sink, flat-panel cabinets, dark wood cabinets, grey splashback, stainless steel appliances and a peninsula.
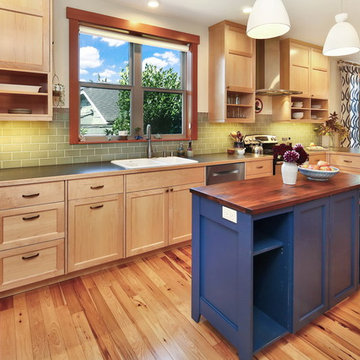
The owners of this home came to us with a plan to build a new high-performance home that physically and aesthetically fit on an infill lot in an old well-established neighborhood in Bellingham. The Craftsman exterior detailing, Scandinavian exterior color palette, and timber details help it blend into the older neighborhood. At the same time the clean modern interior allowed their artistic details and displayed artwork take center stage.
We started working with the owners and the design team in the later stages of design, sharing our expertise with high-performance building strategies, custom timber details, and construction cost planning. Our team then seamlessly rolled into the construction phase of the project, working with the owners and Michelle, the interior designer until the home was complete.
The owners can hardly believe the way it all came together to create a bright, comfortable, and friendly space that highlights their applied details and favorite pieces of art.
Photography by Radley Muller Photography
Design by Deborah Todd Building Design Services
Interior Design by Spiral Studios
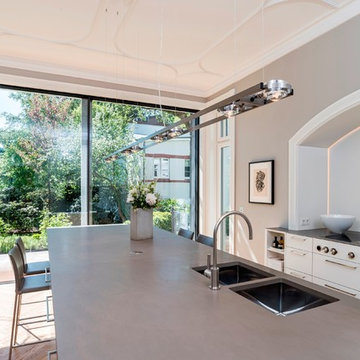
Design ideas for a mid-sized traditional galley open plan kitchen in Hamburg with a double-bowl sink, flat-panel cabinets, white cabinets, grey splashback, stainless steel appliances, medium hardwood floors, with island, quartzite benchtops and glass sheet splashback.
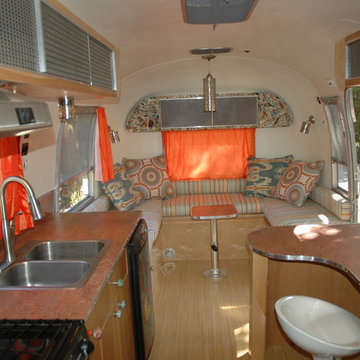
We gutted the trailer down to the frame then rebuilt it to custom specs.
Interior Design: Deeper Green
Custom design Collaboration: Barbara Hoefle & Debra Amerson
Contractor Avalon RV, Benecia CA
Fine art & graphic design: Debra Amerson
Pillow fabrics: Calico Corner, San Anselmo, CA
Cushion fabric & sewing: Michael's, San Rafael, CA
Flooring & countertops: Marmoleum
Lamps: Home Depot
Light Switch plates & knobs: Anthropologie
Curtains: custom, Jaipur India
Photo: Debra Amerson
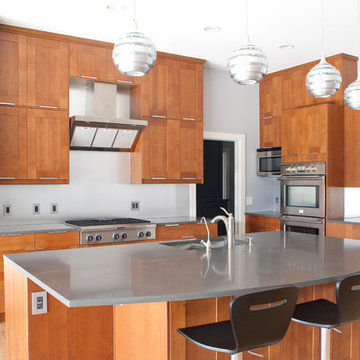
Design ideas for a large modern single-wall eat-in kitchen in Dallas with shaker cabinets, medium wood cabinets, stainless steel appliances, a double-bowl sink, zinc benchtops, white splashback, medium hardwood floors, with island and brown floor.
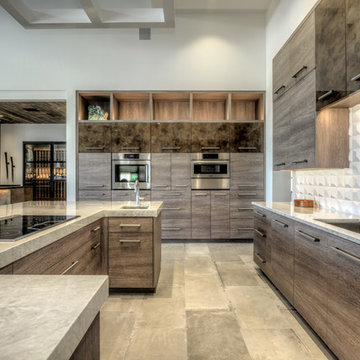
This is an example of a large modern u-shaped kitchen in Houston with a double-bowl sink, flat-panel cabinets, distressed cabinets, quartzite benchtops, white splashback, stainless steel appliances, porcelain floors, with island and grey floor.
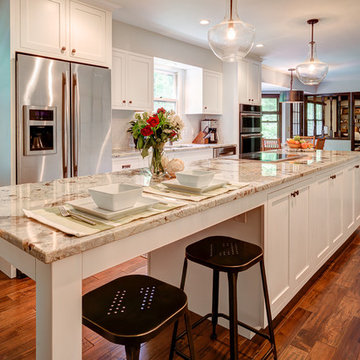
Arc Photography
Mid-sized transitional galley eat-in kitchen in Columbus with a double-bowl sink, shaker cabinets, white cabinets, granite benchtops, white splashback, subway tile splashback, stainless steel appliances, medium hardwood floors and with island.
Mid-sized transitional galley eat-in kitchen in Columbus with a double-bowl sink, shaker cabinets, white cabinets, granite benchtops, white splashback, subway tile splashback, stainless steel appliances, medium hardwood floors and with island.
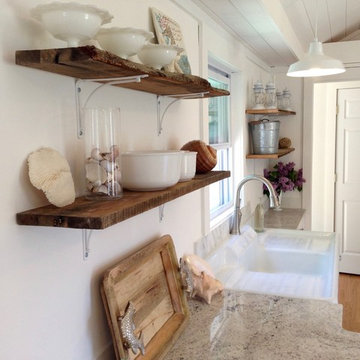
This West Hampton beach home got an entire face lift for Summer of 2016 rental season! A Direct's designer, Kevin, worked with Behan Construction with the kitchen design.
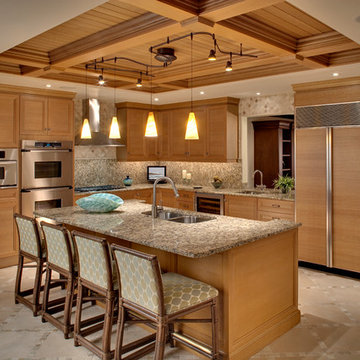
Tropical u-shaped eat-in kitchen in Miami with a double-bowl sink, recessed-panel cabinets, medium wood cabinets, multi-coloured splashback, panelled appliances, granite benchtops, stone slab splashback, porcelain floors and with island.
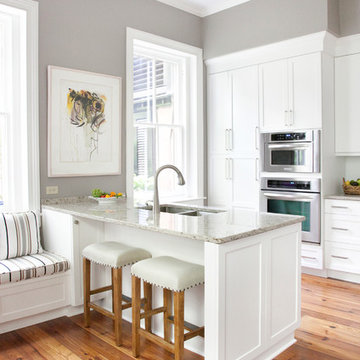
Matthew Bolt
Kitchen Design by: Sandra Gaylord of Gaylord Design LLC
This is an example of a traditional kitchen in San Francisco with a double-bowl sink, recessed-panel cabinets, white cabinets and stainless steel appliances.
This is an example of a traditional kitchen in San Francisco with a double-bowl sink, recessed-panel cabinets, white cabinets and stainless steel appliances.
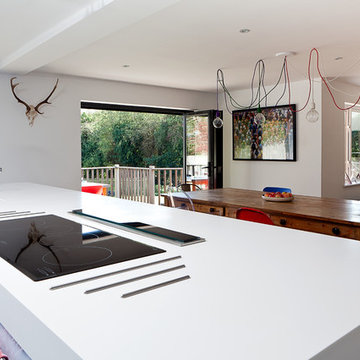
Simon Eldon Photography
Interior design by Carine Harrington
This is an example of a contemporary open plan kitchen in London with a double-bowl sink, flat-panel cabinets and white cabinets.
This is an example of a contemporary open plan kitchen in London with a double-bowl sink, flat-panel cabinets and white cabinets.
Kitchen with a Double-bowl Sink Design Ideas
1