Kitchen with a Drop-in Sink and Black Appliances Design Ideas
Refine by:
Budget
Sort by:Popular Today
41 - 60 of 12,581 photos
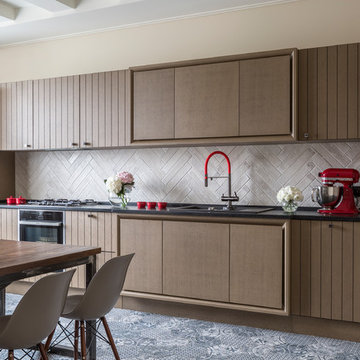
кухня
This is an example of a mid-sized contemporary single-wall open plan kitchen in Moscow with a drop-in sink, flat-panel cabinets, brown cabinets, grey splashback, black appliances, no island and multi-coloured floor.
This is an example of a mid-sized contemporary single-wall open plan kitchen in Moscow with a drop-in sink, flat-panel cabinets, brown cabinets, grey splashback, black appliances, no island and multi-coloured floor.
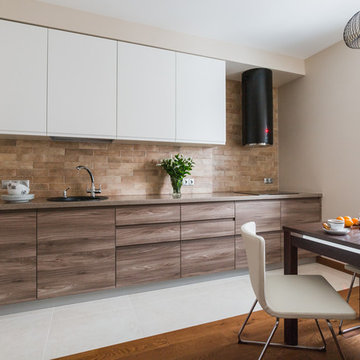
автор проекта--Илюхина Елена
фотограф--Шангина Ольга
Inspiration for a mid-sized contemporary single-wall eat-in kitchen in Moscow with a drop-in sink, flat-panel cabinets, brown splashback, no island, medium wood cabinets, solid surface benchtops, porcelain splashback, black appliances and porcelain floors.
Inspiration for a mid-sized contemporary single-wall eat-in kitchen in Moscow with a drop-in sink, flat-panel cabinets, brown splashback, no island, medium wood cabinets, solid surface benchtops, porcelain splashback, black appliances and porcelain floors.
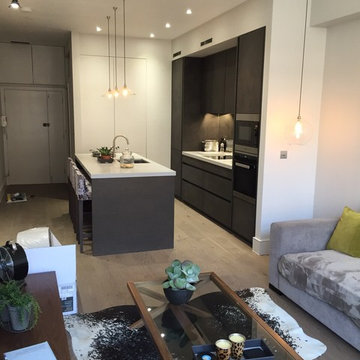
WATSON - LONDON
The Watson project is an example of how a dark colour scheme and unusual kitchen materials can nestle into the personality of the home. The units along the back wall are from the Leicht Concrete range. In Brasilia Avance, this brooding but soft palette is ingrained with an antique mirror backsplash sourced by the client, opening the galley kitchen through a sparkling finish; this is a fantastic example of the Leicht kitchen design flexibility and bespoke design service.
The units of the island are in Textured Wood Veneer in Oak Barrique Avance from the TOPOS range. The worktops in white offset the dark colours and pull the kitchen into the colour scheme of the homeowners open plan room.
The kitchen is fitted around the architecture of the apartment, ensconced in the back wall with a beautifully situated island standing prominently in front. The island features a submerged sink with a Quooker Tap and a Siemens Dishwasher.
The kitchen designers recommended the client the Westin Cache Extractor and Miele Ovens, which the client chose to incorporate into their stunning Central London apartment. They also chose a Leibherr Fridge and Freezer.
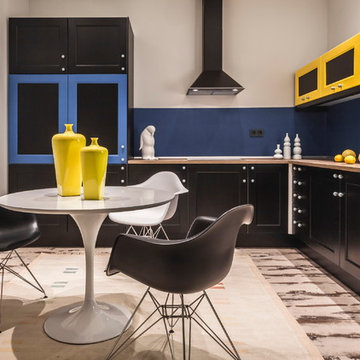
Архитектор-дизайнер-декоратор Ксения Бобрикова,
фотограф Зинон Разутдинов
Design ideas for a mid-sized scandinavian l-shaped separate kitchen in Other with blue splashback, a drop-in sink, shaker cabinets, no island, dark wood cabinets, wood benchtops, black appliances and laminate floors.
Design ideas for a mid-sized scandinavian l-shaped separate kitchen in Other with blue splashback, a drop-in sink, shaker cabinets, no island, dark wood cabinets, wood benchtops, black appliances and laminate floors.
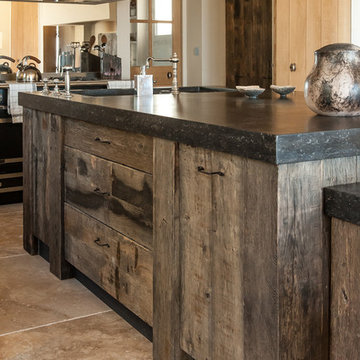
Cuisine par Laurent Passe
Crédit photo Virginie Ovessian
Design ideas for an expansive contemporary galley eat-in kitchen in Other with a drop-in sink, distressed cabinets, granite benchtops, mirror splashback, black appliances, travertine floors, with island, beige floor and grey benchtop.
Design ideas for an expansive contemporary galley eat-in kitchen in Other with a drop-in sink, distressed cabinets, granite benchtops, mirror splashback, black appliances, travertine floors, with island, beige floor and grey benchtop.
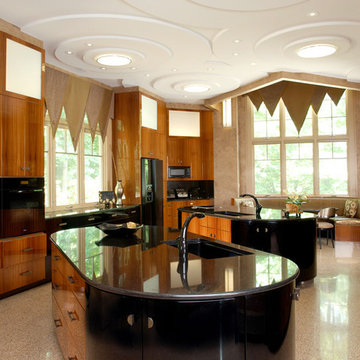
Photography by Dan Mayers,
Monarc Construction
Inspiration for an expansive traditional u-shaped separate kitchen in DC Metro with a drop-in sink, flat-panel cabinets, medium wood cabinets, granite benchtops, black appliances and multiple islands.
Inspiration for an expansive traditional u-shaped separate kitchen in DC Metro with a drop-in sink, flat-panel cabinets, medium wood cabinets, granite benchtops, black appliances and multiple islands.
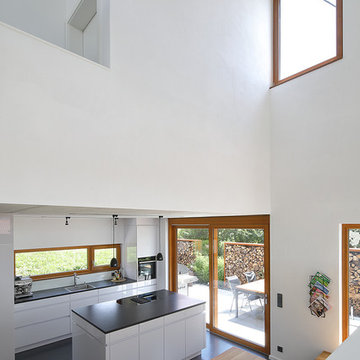
(c) RADON photography / Norman Radon
Design ideas for a large contemporary galley open plan kitchen with a drop-in sink, flat-panel cabinets, white cabinets, black appliances, concrete floors, with island, black floor and black benchtop.
Design ideas for a large contemporary galley open plan kitchen with a drop-in sink, flat-panel cabinets, white cabinets, black appliances, concrete floors, with island, black floor and black benchtop.
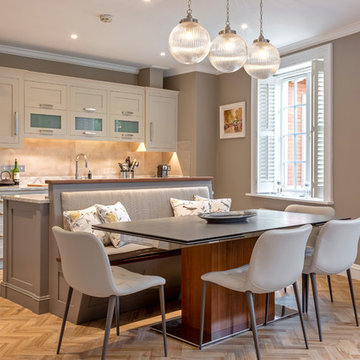
Ronan Melia
Inspiration for a transitional galley eat-in kitchen in Dublin with a drop-in sink, solid surface benchtops, beige splashback, black appliances, vinyl floors, with island, beige cabinets, grey benchtop, shaker cabinets and beige floor.
Inspiration for a transitional galley eat-in kitchen in Dublin with a drop-in sink, solid surface benchtops, beige splashback, black appliances, vinyl floors, with island, beige cabinets, grey benchtop, shaker cabinets and beige floor.

This is an example of a large country u-shaped separate kitchen in New York with a drop-in sink, shaker cabinets, white cabinets, marble benchtops, black splashback, marble splashback, black appliances, marble floors, with island, multi-coloured floor, black benchtop and exposed beam.

Située à Marseille, la pièce de cet appartement comprenant la cuisine ouverte et le salon avait besoin d’une bonne rénovation.
L’objectif ici était de repenser l’aménagement pour optimiser l’espace. Pour ce faire, nous avons conçu une banquette, accompagnée de niches en béton cellulaire, offrant ainsi une nouvelle dynamique à cette pièce, le tout sur mesure ! De plus une nouvelle cuisine était également au programme.
Une agréable surprise nous attendait lors du retrait du revêtement de sol : de magnifiques carrelages vintage ont été révélés. Plutôt que d'opter pour de nouvelles ressources, nous avons choisi de les restaurer et de les intégrer dans une partie de la pièce, une décision aussi astucieuse qu’excellente.
Le résultat ? Une pièce rénovée avec soin, créant un espace de vie moderne et confortable, mais aussi des clients très satisfaits !

This bought off plan 9 year old home lacked all personality for my clients, option A,B,C in these new developments end up needing a lot of personalisation. we removed the entire kitchen/dining area and flooring. It was far from desireable. Now with new warming underfloor heating throughout, bright and fresh new palette, bespoke built furniture and a totally NEW layout. This Home is more than they have ever wanted! its incredible and the space also feels so much larger due to the design planned and products used. Finished to an excellent standard with our trade team.
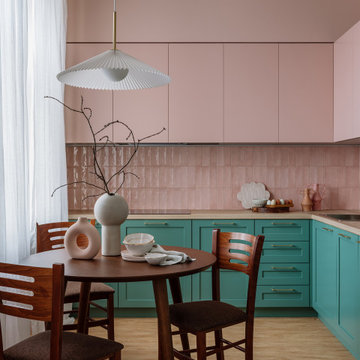
This is an example of a mid-sized midcentury l-shaped open plan kitchen in Moscow with a drop-in sink, green cabinets, pink splashback, ceramic splashback, black appliances and no island.
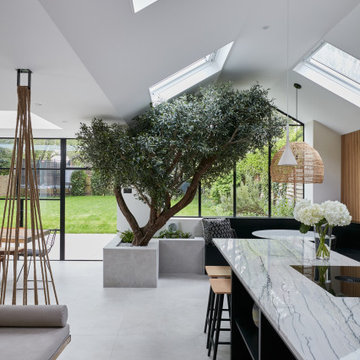
One wowee kitchen!
Designed for a family with Sri-Lankan and Singaporean heritage, the brief for this project was to create a Scandi-Asian styled kitchen.
The design features ‘Skog’ wall panelling, straw bar stools, open shelving, a sofia swing, a bar and an olive tree.

This is an example of a small modern single-wall eat-in kitchen in San Diego with a drop-in sink, flat-panel cabinets, black cabinets, marble benchtops, black splashback, marble splashback, black appliances, light hardwood floors, with island, brown floor and black benchtop.

This is an example of a small contemporary galley open plan kitchen in Moscow with a drop-in sink, grey cabinets, grey splashback, porcelain splashback, black appliances, laminate floors, brown floor and brown benchtop.

Inspiration for a contemporary l-shaped open plan kitchen in Moscow with a drop-in sink, flat-panel cabinets, white cabinets, wood benchtops, brown splashback, black appliances, light hardwood floors, beige floor and brown benchtop.

Darkest green base cabinets were paired with off white wall units and walnut cladding to create a beautiful modern kitchen. Details include a slim profile ceramic worktop and splashback, oak block herringbone floor, wrap around kitchen shelf and black and brass wall lights.

Amos Goldreich Architecture has completed an asymmetric brick extension that celebrates light and modern life for a young family in North London. The new layout gives the family distinct kitchen, dining and relaxation zones, and views to the large rear garden from numerous angles within the home.
The owners wanted to update the property in a way that would maximise the available space and reconnect different areas while leaving them clearly defined. Rather than building the common, open box extension, Amos Goldreich Architecture created distinctly separate yet connected spaces both externally and internally using an asymmetric form united by pale white bricks.
Previously the rear plan of the house was divided into a kitchen, dining room and conservatory. The kitchen and dining room were very dark; the kitchen was incredibly narrow and the late 90’s UPVC conservatory was thermally inefficient. Bringing in natural light and creating views into the garden where the clients’ children often spend time playing were both important elements of the brief. Amos Goldreich Architecture designed a large X by X metre box window in the centre of the sitting room that offers views from both the sitting area and dining table, meaning the clients can keep an eye on the children while working or relaxing.
Amos Goldreich Architecture enlivened and lightened the home by working with materials that encourage the diffusion of light throughout the spaces. Exposed timber rafters create a clever shelving screen, functioning both as open storage and a permeable room divider to maintain the connection between the sitting area and kitchen. A deep blue kitchen with plywood handle detailing creates balance and contrast against the light tones of the pale timber and white walls.
The new extension is clad in white bricks which help to bounce light around the new interiors, emphasise the freshness and newness, and create a clear, distinct separation from the existing part of the late Victorian semi-detached London home. Brick continues to make an impact in the patio area where Amos Goldreich Architecture chose to use Stone Grey brick pavers for their muted tones and durability. A sedum roof spans the entire extension giving a beautiful view from the first floor bedrooms. The sedum roof also acts to encourage biodiversity and collect rainwater.
Continues
Amos Goldreich, Director of Amos Goldreich Architecture says:
“The Framework House was a fantastic project to work on with our clients. We thought carefully about the space planning to ensure we met the brief for distinct zones, while also keeping a connection to the outdoors and others in the space.
“The materials of the project also had to marry with the new plan. We chose to keep the interiors fresh, calm, and clean so our clients could adapt their future interior design choices easily without the need to renovate the space again.”
Clients, Tom and Jennifer Allen say:
“I couldn’t have envisioned having a space like this. It has completely changed the way we live as a family for the better. We are more connected, yet also have our own spaces to work, eat, play, learn and relax.”
“The extension has had an impact on the entire house. When our son looks out of his window on the first floor, he sees a beautiful planted roof that merges with the garden.”
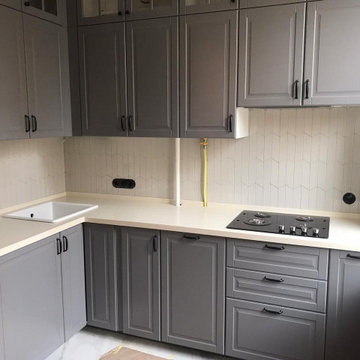
Угловая столешница из искусственного камня для маленькой кухни
Photo of a small contemporary l-shaped separate kitchen in Moscow with a drop-in sink, raised-panel cabinets, grey cabinets, solid surface benchtops, white splashback, ceramic splashback, black appliances, no island and white benchtop.
Photo of a small contemporary l-shaped separate kitchen in Moscow with a drop-in sink, raised-panel cabinets, grey cabinets, solid surface benchtops, white splashback, ceramic splashback, black appliances, no island and white benchtop.
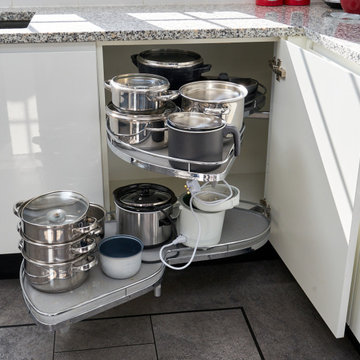
Design ideas for a mid-sized contemporary u-shaped eat-in kitchen in Cheshire with a drop-in sink, glass-front cabinets, white cabinets, granite benchtops, black appliances, linoleum floors, no island, grey floor and grey benchtop.
Kitchen with a Drop-in Sink and Black Appliances Design Ideas
3