Kitchen with a Drop-in Sink and Black Cabinets Design Ideas
Refine by:
Budget
Sort by:Popular Today
61 - 80 of 3,765 photos

Open plan modern family kitchen with galley working area, breakfast bar with stools on marble island and zoned family dining area.
Inspiration for an expansive modern l-shaped open plan kitchen in London with a drop-in sink, flat-panel cabinets, black cabinets, marble benchtops, white splashback, black appliances, concrete floors, with island, grey floor and white benchtop.
Inspiration for an expansive modern l-shaped open plan kitchen in London with a drop-in sink, flat-panel cabinets, black cabinets, marble benchtops, white splashback, black appliances, concrete floors, with island, grey floor and white benchtop.

Inspiration for a mid-sized contemporary l-shaped open plan kitchen in Other with a drop-in sink, flat-panel cabinets, black cabinets, wood benchtops, brown splashback, timber splashback, black appliances, ceramic floors, no island, black floor, brown benchtop and wallpaper.
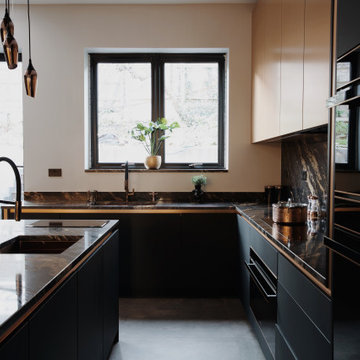
This is an example of a large modern l-shaped separate kitchen in London with a drop-in sink, flat-panel cabinets, black cabinets, granite benchtops, black appliances, with island and black benchtop.

Materials
Countertop: Soapstone
Range Hood: Marble
Cabinets: Vertical Grain White Oak
Appliances
Range: Wolf
Dishwasher: Miele
Fridge: Subzero
Water dispenser: Zip Water
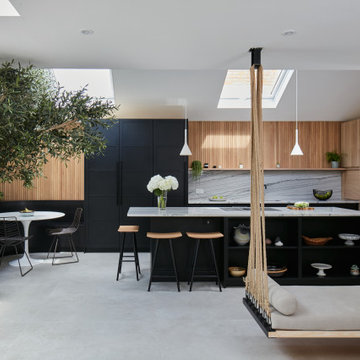
One wowee kitchen!
Designed for a family with Sri-Lankan and Singaporean heritage, the brief for this project was to create a Scandi-Asian styled kitchen.
The design features ‘Skog’ wall panelling, straw bar stools, open shelving, a sofia swing, a bar and an olive tree.
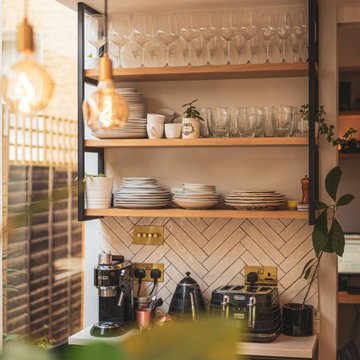
Kitchen with island and herringbone style splashback with floating shelves
Photo of a small contemporary single-wall eat-in kitchen in London with a drop-in sink, flat-panel cabinets, black cabinets, solid surface benchtops, white splashback, porcelain splashback, stainless steel appliances, light hardwood floors, with island and white benchtop.
Photo of a small contemporary single-wall eat-in kitchen in London with a drop-in sink, flat-panel cabinets, black cabinets, solid surface benchtops, white splashback, porcelain splashback, stainless steel appliances, light hardwood floors, with island and white benchtop.
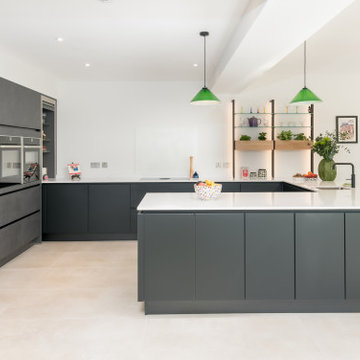
Black modern kitchen
This is an example of a contemporary u-shaped eat-in kitchen in Other with a drop-in sink, flat-panel cabinets, black cabinets, quartzite benchtops and white benchtop.
This is an example of a contemporary u-shaped eat-in kitchen in Other with a drop-in sink, flat-panel cabinets, black cabinets, quartzite benchtops and white benchtop.
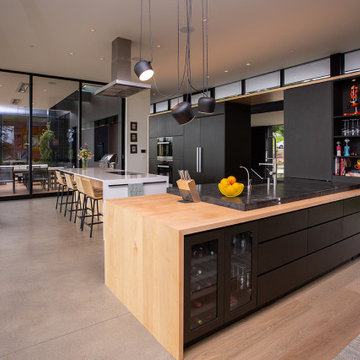
Modern kitchen cabinets with flat panel doors. We used Richlite material and maple for the cabinetry and countertops.
Photo of a modern l-shaped eat-in kitchen in Portland with flat-panel cabinets, black cabinets, wood benchtops, with island, a drop-in sink, panelled appliances, concrete floors and black benchtop.
Photo of a modern l-shaped eat-in kitchen in Portland with flat-panel cabinets, black cabinets, wood benchtops, with island, a drop-in sink, panelled appliances, concrete floors and black benchtop.
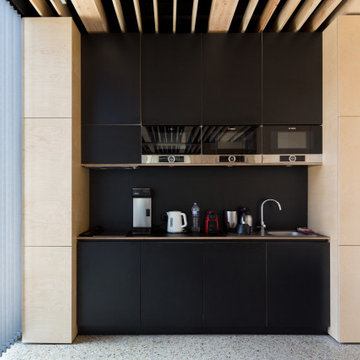
Photo of a small contemporary single-wall kitchen in Other with a drop-in sink, flat-panel cabinets, black cabinets, black splashback, panelled appliances, terrazzo floors, no island, grey floor and black benchtop.
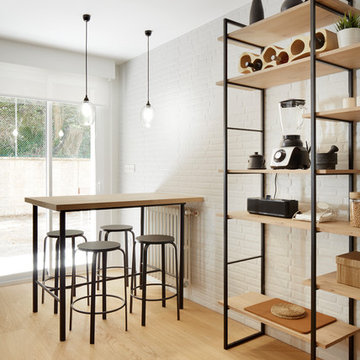
Proyecto integral llevado a cabo por el equipo de Kökdeco - Cocina & Baño
Large industrial galley open plan kitchen in Other with a drop-in sink, open cabinets, black cabinets, marble benchtops, white splashback, brick splashback, stainless steel appliances, porcelain floors, with island and white floor.
Large industrial galley open plan kitchen in Other with a drop-in sink, open cabinets, black cabinets, marble benchtops, white splashback, brick splashback, stainless steel appliances, porcelain floors, with island and white floor.
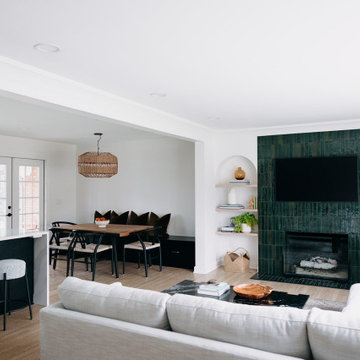
Our clients made the bold decision to move to a smaller home than they were currently in to get closer in to the city – and they had a vision: a whole home remodel with a strong nod to mid-century design. We started by opening up the first floor to create a sense of space and built in a beautiful entertaining kitchen, complete with banquette, large island and waterfall countertops, remodeled the fireplace with rounded alcove book shelves, and lightened the flooring. The second floor was an unfinished blank slate. We went complete MCM on the bathroom including terrazzo tiles, and a floating walnut vanity, and we added skylights with black out remote shades, and a hidden bookshelf alcove for a sneak-away office in the front dormer. This home is simple, elegant and full of extraordinary design. We wish our homeowners a lifetime of happiness in their new space.

Получите уникальную и современную кухню с этой встроенной черной угловой кухней в стиле лофт. Темный и стильный черный цвет добавит нотку изысканности любому пространству. Несмотря на свои узкие и небольшие размеры, эта кухня оснащена удобным шкафом для хранения бутылок. Создайте модную и функциональную кухню с этой черной угловой кухней в стиле лофт.
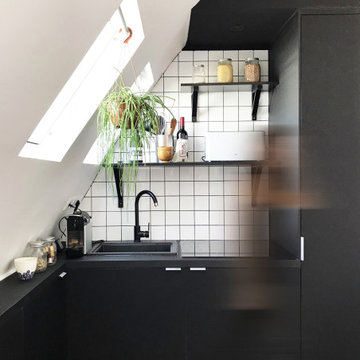
Small contemporary l-shaped open plan kitchen with a drop-in sink, beaded inset cabinets, black cabinets, laminate benchtops, white splashback, ceramic splashback, panelled appliances, laminate floors and black benchtop.
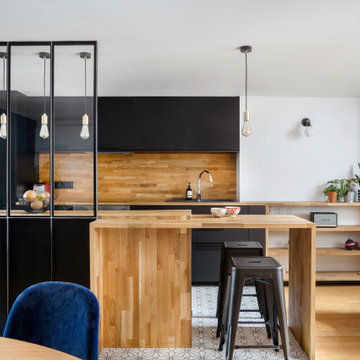
Inspiration for a contemporary galley kitchen in Paris with a drop-in sink, flat-panel cabinets, black cabinets, wood benchtops, brown splashback, timber splashback, stainless steel appliances, with island, white floor and brown benchtop.
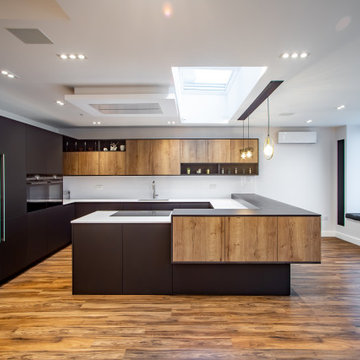
This modern Schuller kitchen makes a bold statement with its largely matt black lacquer finish handleless main units but then adds a rustic touch with the old oak finish laminate on the peninsula and wall units. This blends with the floor finish and softens the impact of the black. All the units are from German manufacturer, Schuller. We integrated small display shelves into the units to add some detail. The worktop is Silestone white storm and the darker breakfast bar is finished in Dekton Sirius. Appliances are from Liebherr, Miele, Siemens, Air Uno and Quooker.
The most surprising element of this kitchen is the massive hidden walk in larder which is accessed through a door made from kitchen unit door fronts. This leads to a storage area behind the main tall units that is completely out of site
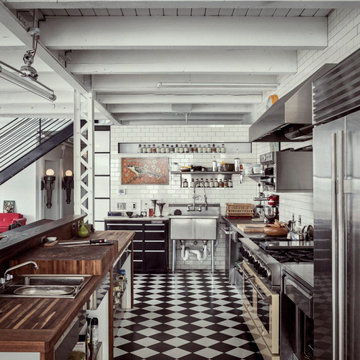
Inspiration for an industrial l-shaped kitchen in Portland Maine with a drop-in sink, flat-panel cabinets, black cabinets, wood benchtops, white splashback, subway tile splashback, stainless steel appliances, with island, multi-coloured floor, brown benchtop and exposed beam.
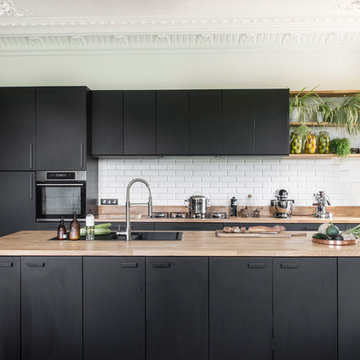
Inspiration for a contemporary l-shaped kitchen in Bordeaux with a drop-in sink, flat-panel cabinets, black cabinets, wood benchtops, white splashback, subway tile splashback, stainless steel appliances, medium hardwood floors, with island, brown floor and beige benchtop.
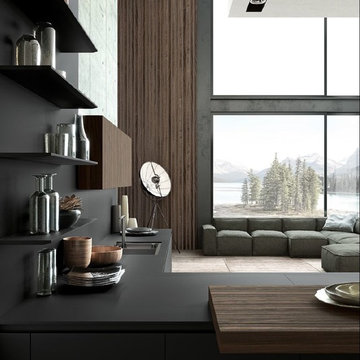
Expansive contemporary l-shaped open plan kitchen in San Francisco with a drop-in sink, flat-panel cabinets, black cabinets, solid surface benchtops, black splashback, stone slab splashback, panelled appliances, light hardwood floors, no island, beige floor and black benchtop.
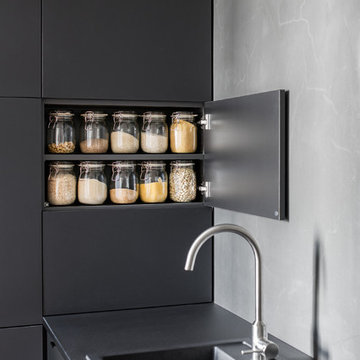
Copyright der Fotos: Andreas Meichsner
Die Schrankfronten haben eine matte Anti-Finger-Print Oberfläche. Hierdurch sieht man einerseits keine Fingerabdrücke, andererseits sind sie dadurch auch extrem unempfindlich gegen jede Form von Verschmutzungen.
Die Arbeitsplatte ist mit schwarzem Linoleum beschichtet. Hierbei handelt es sich um ein natürliches Material, das nicht nur einer wundervolle Haptik hat, sondern ebenso robust ist wie Massivholz.
Die Küchenrückwand ist mit einem ökologischem Wandwachs behandelt worden. Dieser hält sowohl Wasser als auch Fett ab sorgt für eine sehr leichte Reinigung der Wand.
Alle Küchengeräte sind hinter Frontblenden unter der Arbeitsplatte untergebracht. Hierdurch wird die Optik der Küche an keiner Stelle durchbrochen und es sind keine unansehnlichen Elektrogeräte zu sehen. Der Einbauschrank an der Linken Seite enthält genug Stauraum für alles, was man in der Küche so braucht.
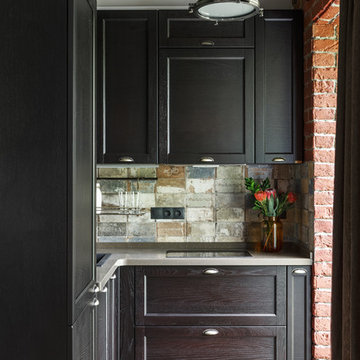
Красюк Сергей
This is an example of an industrial l-shaped open plan kitchen in Moscow with a drop-in sink, recessed-panel cabinets, black cabinets, multi-coloured splashback and no island.
This is an example of an industrial l-shaped open plan kitchen in Moscow with a drop-in sink, recessed-panel cabinets, black cabinets, multi-coloured splashback and no island.
Kitchen with a Drop-in Sink and Black Cabinets Design Ideas
4