Kitchen with a Drop-in Sink and Concrete Benchtops Design Ideas
Refine by:
Budget
Sort by:Popular Today
1 - 20 of 1,241 photos
Item 1 of 3

For this project, the initial inspiration for our clients came from seeing a modern industrial design featuring barnwood and metals in our showroom. Once our clients saw this, we were commissioned to completely renovate their outdated and dysfunctional kitchen and our in-house design team came up with this new space that incorporated old world aesthetics with modern farmhouse functions and sensibilities. Now our clients have a beautiful, one-of-a-kind kitchen which is perfect for hosting and spending time in.
Modern Farm House kitchen built in Milan Italy. Imported barn wood made and set in gun metal trays mixed with chalk board finish doors and steel framed wired glass upper cabinets. Industrial meets modern farm house
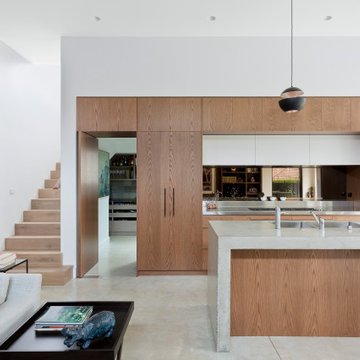
Design ideas for a modern galley kitchen in Sydney with a drop-in sink, flat-panel cabinets, medium wood cabinets, concrete benchtops, multi-coloured splashback, panelled appliances, with island, grey floor and grey benchtop.
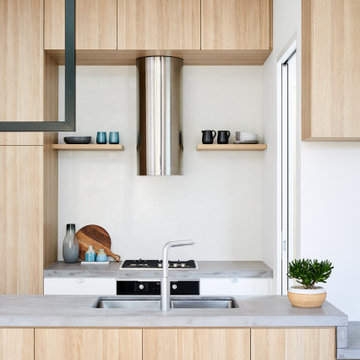
This is an example of a small contemporary u-shaped open plan kitchen in Melbourne with a drop-in sink, recessed-panel cabinets, light wood cabinets, concrete benchtops, white splashback, stone slab splashback, stainless steel appliances, light hardwood floors, no island, brown floor and grey benchtop.
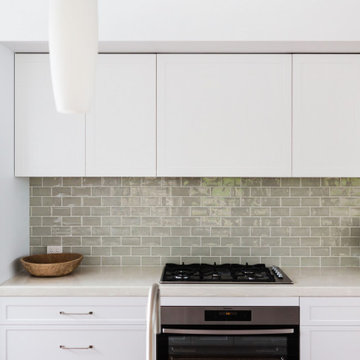
This tired kitchen was updated with new paint, cabinetry, appliances and splashback tiles. It's been transformed into a calm and serene space with loads of additional storage including deep drawers for this small family that loves to cook. The subtle green cabinetry is soothing and modern, yet classic and timeless.
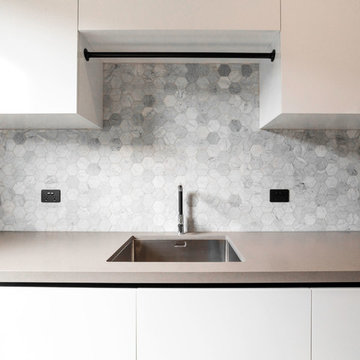
Alex Coppo Photography
Mid-sized modern galley kitchen in Brisbane with a drop-in sink, flat-panel cabinets, white cabinets, concrete benchtops, concrete floors, grey floor and white benchtop.
Mid-sized modern galley kitchen in Brisbane with a drop-in sink, flat-panel cabinets, white cabinets, concrete benchtops, concrete floors, grey floor and white benchtop.
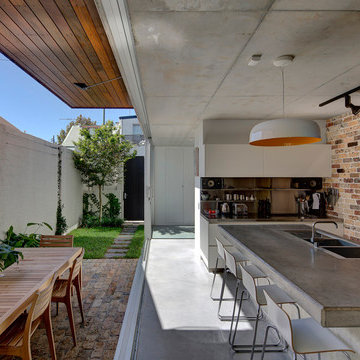
Brett Boardman
Photo of a mid-sized contemporary eat-in kitchen in Sydney with a drop-in sink, concrete benchtops, metal splashback, stainless steel appliances, concrete floors and with island.
Photo of a mid-sized contemporary eat-in kitchen in Sydney with a drop-in sink, concrete benchtops, metal splashback, stainless steel appliances, concrete floors and with island.
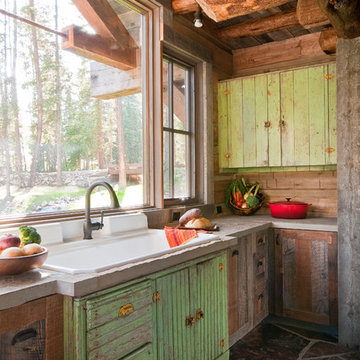
Headwaters Camp Custom Designed Cabin by Dan Joseph Architects, LLC, PO Box 12770 Jackson Hole, Wyoming, 83001 - PH 1-800-800-3935 - info@djawest.com
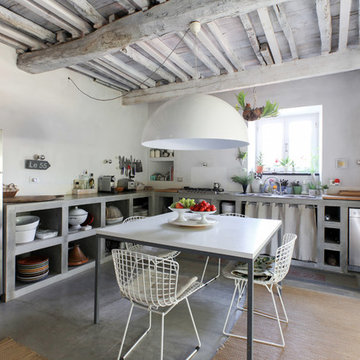
Adriano Castelli © 2018 Houzz
This is an example of a mediterranean l-shaped eat-in kitchen in Milan with a drop-in sink, open cabinets, grey cabinets, concrete benchtops, white splashback, stainless steel appliances, concrete floors, no island, grey floor and grey benchtop.
This is an example of a mediterranean l-shaped eat-in kitchen in Milan with a drop-in sink, open cabinets, grey cabinets, concrete benchtops, white splashback, stainless steel appliances, concrete floors, no island, grey floor and grey benchtop.
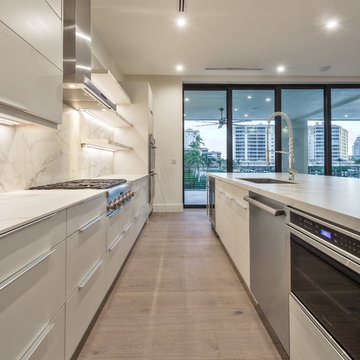
Matt Steeves Photography
This is an example of a large modern galley open plan kitchen in Miami with a drop-in sink, flat-panel cabinets, white cabinets, concrete benchtops, white splashback, porcelain splashback, stainless steel appliances, light hardwood floors, with island and brown floor.
This is an example of a large modern galley open plan kitchen in Miami with a drop-in sink, flat-panel cabinets, white cabinets, concrete benchtops, white splashback, porcelain splashback, stainless steel appliances, light hardwood floors, with island and brown floor.
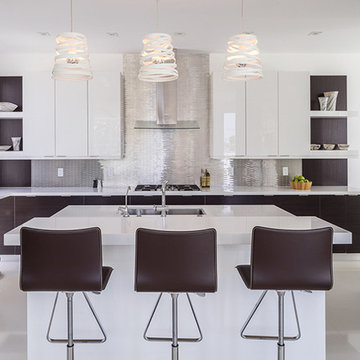
White Cabinets, Refrigerator and Floor Provide a Neutral Ground for Stainless Appliances, Silver Tile Back Splash, Mahogany Wood and Chocolate Leather Bar Stools.
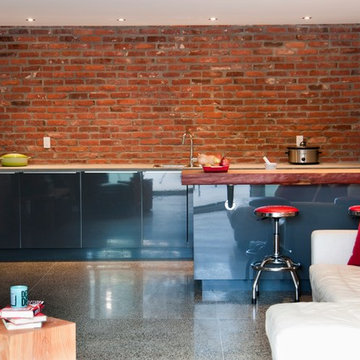
Leanna Rathkelly
Large contemporary single-wall eat-in kitchen in Vancouver with concrete floors, with island, flat-panel cabinets, grey cabinets, concrete benchtops, red splashback and a drop-in sink.
Large contemporary single-wall eat-in kitchen in Vancouver with concrete floors, with island, flat-panel cabinets, grey cabinets, concrete benchtops, red splashback and a drop-in sink.

Photo of a mid-sized industrial single-wall eat-in kitchen in Vancouver with a drop-in sink, shaker cabinets, light wood cabinets, grey splashback, brick splashback, stainless steel appliances, medium hardwood floors, with island, brown floor, grey benchtop and concrete benchtops.
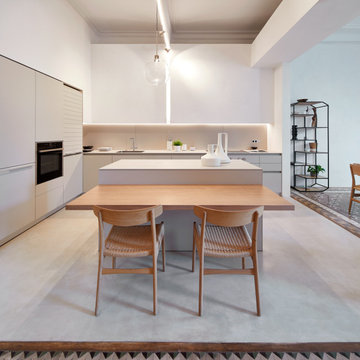
Per bilanciare i pesi di presente e passato, è stata scelta una cucina dalle forme minimaliste e in tonalità chiare e neutre, che contribuisce a rendere più luminosi gli interni e a dargli un tocco di modernità
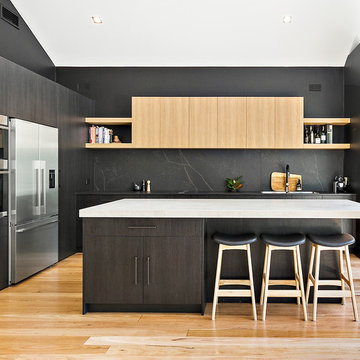
The existing kitchen was dated and did not offer sufficient and functional storage for a young family.
The colours and finishes specified created the contemporary / industrial feel the client was looking for and the earthy/ natural touches such as the timber shelves provide contrast and mirror the warmth of the flooring. Painting the back wall the same colour as the splash back and cabinetry, create a functional kitchen with a ‘wow’ factor.
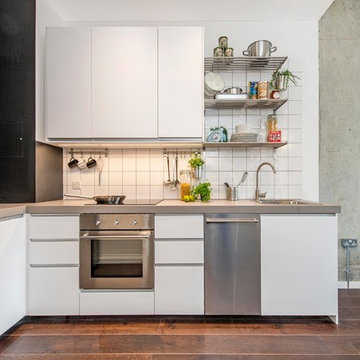
Small industrial l-shaped open plan kitchen in London with a drop-in sink, flat-panel cabinets, white cabinets, concrete benchtops, white splashback, ceramic splashback, stainless steel appliances, dark hardwood floors and no island.

Discover the timeless charm of this bespoke kitchen, where classic design elements are seamlessly integrated with modern sophistication. The deep green cabinets exude elegance and depth, while the fluted glass upper cabinets add a touch of refinement and character. A copper-finished island stands as a focal point, infusing the space with warmth and style. With its concrete countertop and large-scale ceramic floor tiles, this kitchen strikes the perfect balance between timeless tradition and contemporary allure.

Neuebau Küche nach Mass.
Photo of a small modern l-shaped separate kitchen in Berlin with a drop-in sink, flat-panel cabinets, green cabinets, concrete benchtops, grey splashback, stainless steel appliances, cement tiles, grey floor and grey benchtop.
Photo of a small modern l-shaped separate kitchen in Berlin with a drop-in sink, flat-panel cabinets, green cabinets, concrete benchtops, grey splashback, stainless steel appliances, cement tiles, grey floor and grey benchtop.
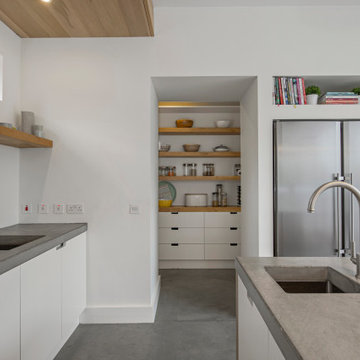
The kitchen is the hub of this family home.
A balanced mix of materials are chosen to compliment each other, exposed brickwork, timber clad ceiling, and the cast concrete central island grows out of the polished concrete floor. The walk in pantry is a key element of the functionality of the kitchen.
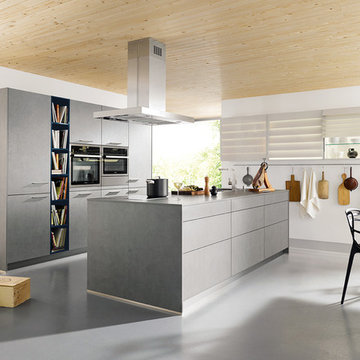
Large scandinavian galley open plan kitchen in Other with a drop-in sink, flat-panel cabinets, grey cabinets, concrete benchtops and with island.

Immerse yourself in the opulence of this bespoke kitchen, where deep green cabinets command attention with their rich hue and bespoke design. The striking copper-finished island stands as a centerpiece, exuding warmth and sophistication against the backdrop of the deep green cabinetry. A concrete countertop adds an industrial edge to the space, while large-scale ceramic tiles ground the room with their timeless elegance. Classic yet contemporary, this kitchen is a testament to bespoke craftsmanship and luxurious design.
Kitchen with a Drop-in Sink and Concrete Benchtops Design Ideas
1