Kitchen with a Drop-in Sink and Distressed Cabinets Design Ideas
Refine by:
Budget
Sort by:Popular Today
1 - 20 of 769 photos
Item 1 of 3
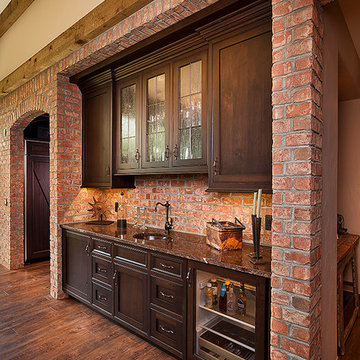
Brick accent wall in kitchen for beverage center.
Design ideas for a mid-sized country galley eat-in kitchen in Detroit with a drop-in sink, beaded inset cabinets, distressed cabinets, marble benchtops, brown splashback, stone tile splashback, stainless steel appliances, medium hardwood floors and with island.
Design ideas for a mid-sized country galley eat-in kitchen in Detroit with a drop-in sink, beaded inset cabinets, distressed cabinets, marble benchtops, brown splashback, stone tile splashback, stainless steel appliances, medium hardwood floors and with island.

This traditional kitchen balances decorative details with elegance, to create a timeless design that feels luxurious and highly functional.
Design ideas for a large traditional u-shaped separate kitchen in New York with a drop-in sink, shaker cabinets, distressed cabinets, quartz benchtops, beige splashback, ceramic splashback, stainless steel appliances, with island, white floor, beige benchtop and wood.
Design ideas for a large traditional u-shaped separate kitchen in New York with a drop-in sink, shaker cabinets, distressed cabinets, quartz benchtops, beige splashback, ceramic splashback, stainless steel appliances, with island, white floor, beige benchtop and wood.

We are delighted to share this stunning kitchen with you. Often with simple design comes complicated processes. Careful consideration was paid when picking out the material for this project. From the outset we knew the oak had to be vintage and have lots of character and age. This is beautiful balanced with the new and natural rubber forbo doors. This kitchen is up there with our all time favourites. We love a challenge.
MATERIALS- Vintage oak drawers / Iron Forbo on valchromat doors / concrete quartz work tops / black valchromat cabinets.
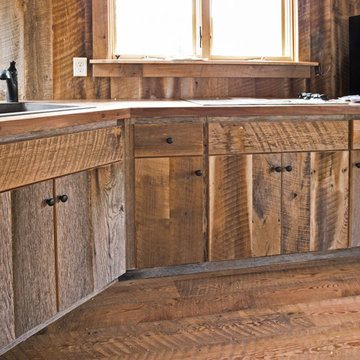
Rustic 480 sq. ft. cabin in the Blue Ridge Mountains near Asheville, NC. Build with a combination of standard and rough-sawn framing materials. Special touches include custom-built kitchen cabinets of barn wood, wide-plank flooring of reclaimed Heart Pine, a ships ladder made from rough-sawn Hemlock, and a porch constructed entirely of weather resistant Locust.
Builder: River Birch Builders
Photography: William Britten williambritten.com
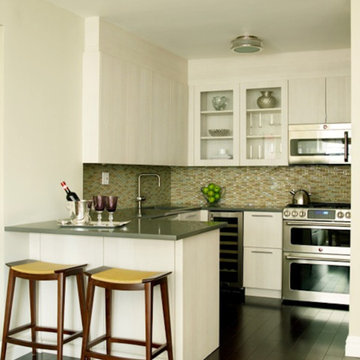
Fully renovated contemporary kitchen with cabinetry by Bilotta. Appliances by GE Bistro, Fisher & Paykel, Marvel, Bosch and Sub Zero. Walnut and woven counter stools by Thomas Pheasant.
Photography by Tria Giovan
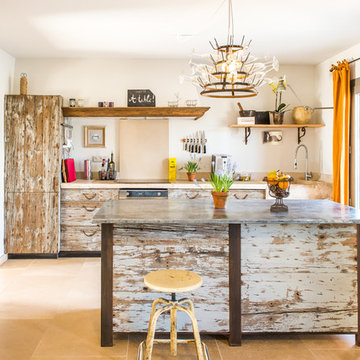
Cuisine par Laurent Passe
Crédit photo Virginie Ovessian
Photo of a mid-sized eclectic single-wall separate kitchen in Other with distressed cabinets, a drop-in sink, beaded inset cabinets, limestone benchtops, beige splashback, limestone splashback, stainless steel appliances, limestone floors, with island, beige floor and beige benchtop.
Photo of a mid-sized eclectic single-wall separate kitchen in Other with distressed cabinets, a drop-in sink, beaded inset cabinets, limestone benchtops, beige splashback, limestone splashback, stainless steel appliances, limestone floors, with island, beige floor and beige benchtop.
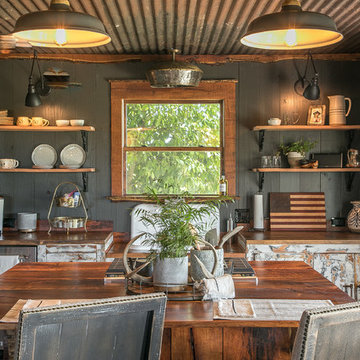
Photo of a country galley kitchen in Austin with a drop-in sink, distressed cabinets, wood benchtops, stainless steel appliances, with island and brown benchtop.
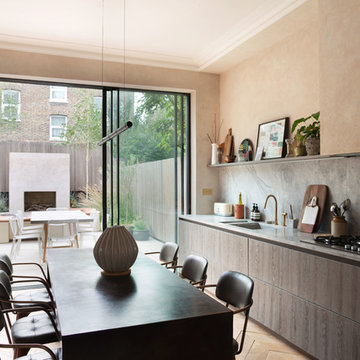
This is an example of a mid-sized contemporary galley eat-in kitchen in London with a drop-in sink, flat-panel cabinets, distressed cabinets, marble benchtops, grey splashback, marble splashback, black appliances, no island, grey benchtop, light hardwood floors and beige floor.
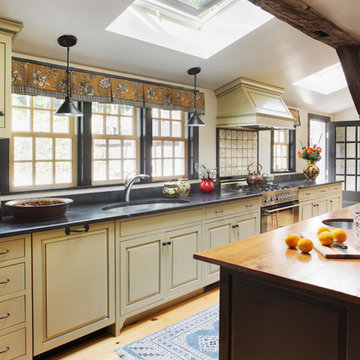
The historic restoration of this First Period Ipswich, Massachusetts home (c. 1686) was an eighteen-month project that combined exterior and interior architectural work to preserve and revitalize this beautiful home. Structurally, work included restoring the summer beam, straightening the timber frame, and adding a lean-to section. The living space was expanded with the addition of a spacious gourmet kitchen featuring countertops made of reclaimed barn wood. As is always the case with our historic renovations, we took special care to maintain the beauty and integrity of the historic elements while bringing in the comfort and convenience of modern amenities. We were even able to uncover and restore much of the original fabric of the house (the chimney, fireplaces, paneling, trim, doors, hinges, etc.), which had been hidden for years under a renovation dating back to 1746.
Winner, 2012 Mary P. Conley Award for historic home restoration and preservation
You can read more about this restoration in the Boston Globe article by Regina Cole, “A First Period home gets a second life.” http://www.bostonglobe.com/magazine/2013/10/26/couple-rebuild-their-century-home-ipswich/r2yXE5yiKWYcamoFGmKVyL/story.html
Photo Credit: Eric Roth
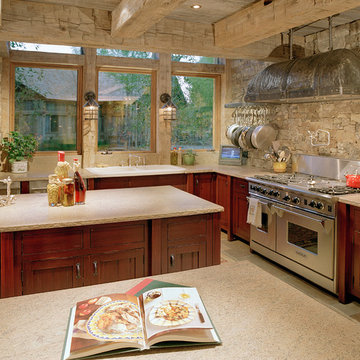
Photography by Kevin Perrenoud
Country l-shaped kitchen in Other with a drop-in sink, distressed cabinets and stainless steel appliances.
Country l-shaped kitchen in Other with a drop-in sink, distressed cabinets and stainless steel appliances.
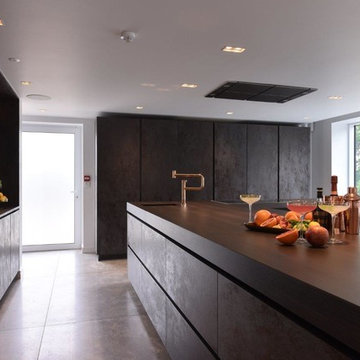
Central Photography
Expansive contemporary l-shaped kitchen in Manchester with a drop-in sink, flat-panel cabinets, distressed cabinets, solid surface benchtops, metallic splashback, metal splashback, black appliances, ceramic floors, with island and grey floor.
Expansive contemporary l-shaped kitchen in Manchester with a drop-in sink, flat-panel cabinets, distressed cabinets, solid surface benchtops, metallic splashback, metal splashback, black appliances, ceramic floors, with island and grey floor.
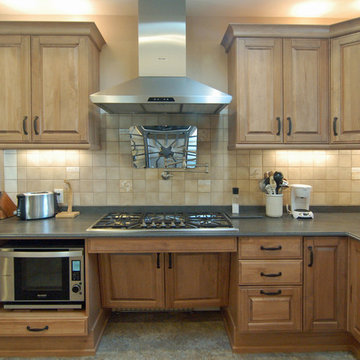
Photo of a large country u-shaped separate kitchen in San Luis Obispo with a drop-in sink, raised-panel cabinets, distressed cabinets, solid surface benchtops, beige splashback, stone tile splashback, stainless steel appliances, linoleum floors and a peninsula.
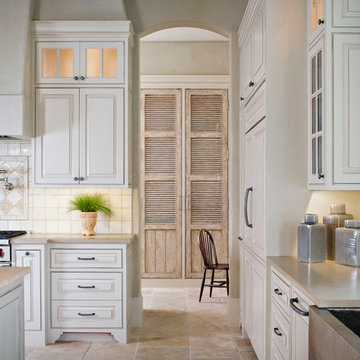
Photo Credit: Chipper Hatter
Architect: Kevin Harris Architect, LLC
Builder: Jarrah Builders
Custom made pantry doors with an antique finish, Kitchen Design, Interior Design, neutral tone, workspace next to pantry.
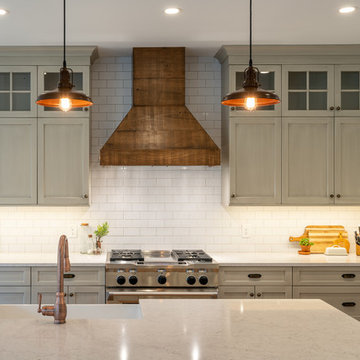
Lovely calm and authentic feeling new kitchen
Photo of a mid-sized eclectic eat-in kitchen in Philadelphia with a drop-in sink, shaker cabinets, distressed cabinets, quartzite benchtops, white splashback, subway tile splashback, coloured appliances, light hardwood floors, with island, brown floor and white benchtop.
Photo of a mid-sized eclectic eat-in kitchen in Philadelphia with a drop-in sink, shaker cabinets, distressed cabinets, quartzite benchtops, white splashback, subway tile splashback, coloured appliances, light hardwood floors, with island, brown floor and white benchtop.

This is an example of a large country eat-in kitchen in Miami with a drop-in sink, raised-panel cabinets, distressed cabinets, quartzite benchtops, green splashback, glass tile splashback, stainless steel appliances, ceramic floors and with island.
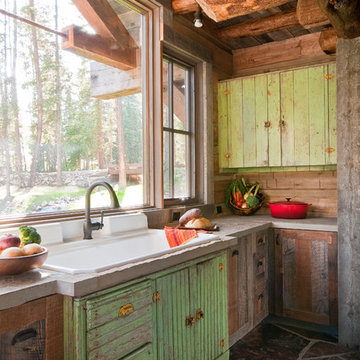
Headwaters Camp Custom Designed Cabin by Dan Joseph Architects, LLC, PO Box 12770 Jackson Hole, Wyoming, 83001 - PH 1-800-800-3935 - info@djawest.com
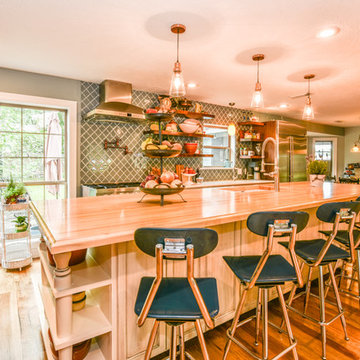
This Houston kitchen remodel and whole-house redesign was nothing less than a time machine – zooming a 40-year-old living space into 2017!
“The kitchen had formica countertops, old wood cabinets, a strange layout and low ceilings,” says Lisha Maxey, lead designer for Outdoor Homescapes of Houston and owner of LGH Design Services. “We basically took it down to the studs to create the new space. It even had original terrazzo tile in the foyer! Almost never see that anymore.”
The new look is all 2017, starting with a pure white maple wood for the new kitchen cabinetry and a 13-foot butcher block island. The china hutch, beam and columns are walnut.
The small kitchen countertop (on fridge side) is Corian. The flooring is solid hickory with a natural stain. The backsplash is Moroccan blue glass.
In the island, Outdoor Homescapes added a small, stainless steel prep sink and a large porcelain sink. All finishes are brushed stainless steel except for the pot filler, which is copper.
“The look is very transitional, with a hearty mix of antiques the client wanted incorporated and the contemporary open concept look of today,” says Lisha. “The bar stools are actually reclaimed science class stools that my client picked up at a local fair. It was an awesome find!”
In addition to the kitchen, the home’s first-floor half bath, living room and den also got an update.
Outdoor Homescapes also built storage into the space under the stairs and warmed up the entry with custom blue and beige wallpaper.
“In the half bath, we used the client’s favorite color, orange,” says Lisha. “We added a vessel bowl that was also found at a fair and an antique chandelier to top it off.”
The paint in that room was textured by running a dry brush vertically while the paint was still wet. “It appears to be wallpaper, but not!” explains Lisha. Outdoor Homescapes also used black/white custom tiles in the bath and laundry room to tie it all in.
Lisha used antique pieces in the laundry room with a custom black/white porcelain floor. To open up the wall between the old kitchen and living room, we had to install a 26’ steel I-beam to support the second floor. It was an engineering feat! Took six men to get it into place!
“The client – an empty nester couple – had already done their upstairs remodel and they knew the first floor would be a gut-out,” continues Lisha. “The home was in very poor condition prior to the remodel, and everything needed to go. Basically, wife told husband, we either do this remodel or we sell the house. And Mr. inherited it from his Mom, so it has sentimental value to him.”
Lisha loves how original it turned out, noting the refreshing department from the usual all-white kitchen with black/white flooring, Carrera marble or granite countertops and subway tile. “The clients were open to mixing up styles and working with me to make it come together,” she says. “I think there’s a new excitement in mixing the decades and finding a way to allow clients to hold on to treasured antiques or special pieces while incorporating them in a more modern space.
Her favorite area is the large island.
“I love that they will spend holidays and regular days around that space,” she says. “It’s just so welcoming!”
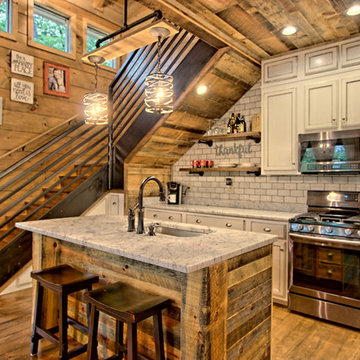
kurtis miller photography, kmpics.com
Small rustic kitchen that is big on design. Great use of small space.
This is an example of a small country open plan kitchen in Other with a drop-in sink, recessed-panel cabinets, distressed cabinets, granite benchtops, white splashback, stone tile splashback, stainless steel appliances, painted wood floors, with island and brown floor.
This is an example of a small country open plan kitchen in Other with a drop-in sink, recessed-panel cabinets, distressed cabinets, granite benchtops, white splashback, stone tile splashback, stainless steel appliances, painted wood floors, with island and brown floor.
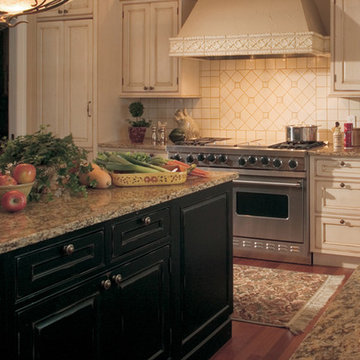
A decidedly painterly palette of cabinet finishes from Dura Supreme Cabinetry pleases the most discerning of color connoisseurs. A painter’s palette could not be more abundantly appointed with the nearly limitless color selections available from Dura Supreme. The rich, hand-wiped stains and color saturated paints are beautiful on their own or enhanced with layers of glaze and hand-detailing to create an antiqued appearance. Many of Dura Supreme's glazed finishes reveal the soft brush strokes and subtle variations of the artisan (craftsman) that created the finish. And if you still can’t find the exact shade of your heart’s desire, Dura Supreme will create the perfect color just for you with our Custom Color-Match Program AND our Personal Paint Match Program.
Request a FREE Dura Supreme Brochure Packet:
http://www.durasupreme.com/request-brochure
Find a Dura Supreme Showroom near you today:
http://www.durasupreme.com/dealer-locator
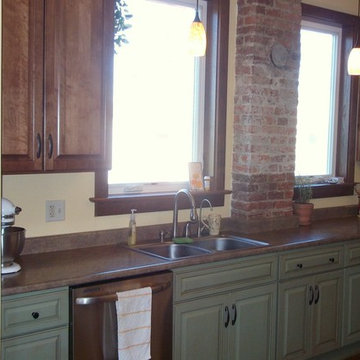
A simple farmhouse kitchen. Homeowner decided to keep the old chimney for a decorative element. Upper cabinets are stained brown, lower cabinets are painted Sage with a brown glaze.
Kitchen with a Drop-in Sink and Distressed Cabinets Design Ideas
1