Kitchen with a Drop-in Sink and Glass Sheet Splashback Design Ideas
Refine by:
Budget
Sort by:Popular Today
41 - 60 of 6,303 photos
Item 1 of 3
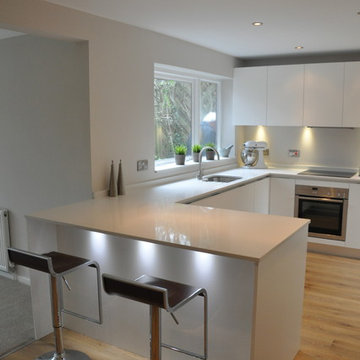
Design ideas for a small contemporary u-shaped eat-in kitchen in Cheshire with a drop-in sink, flat-panel cabinets, white cabinets, solid surface benchtops, white splashback, glass sheet splashback, stainless steel appliances, medium hardwood floors and a peninsula.
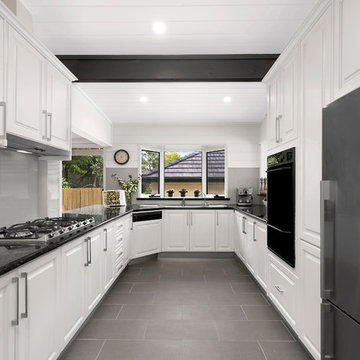
Transitional galley separate kitchen in Sydney with a drop-in sink, raised-panel cabinets, white cabinets, grey splashback, glass sheet splashback, stainless steel appliances, no island and grey floor.
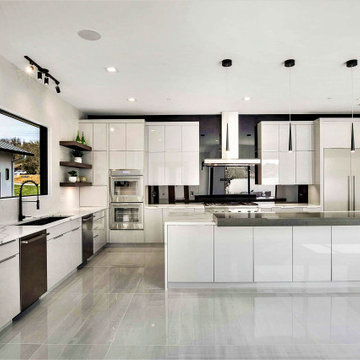
Modern Kitchen with colored Glass Backsplash, Thermador Appliances, Waterfall Cambria Quartz island with floating shelf, high gloss modern Cabinets, large format porcelain tile

Die Doppelhaushälfte wurde kernsaniert und nach den Wünschen der Kunden offen und zeitlos ausgestattet. Im Erdgeschoss ließen wir dazu die Küchenwände entfernen.
Der Eingang ist jetzt mit einer raumhohen Schrankanlage – vom Schreiner auf Maß gefertigt – und einer Mattglas-Schiebetür abgetrennt. Eines der Schrankelemente ist eine offene Garderobe zum Flur, in den anderen Schränken sind Kühlschrank, Backofen und Küchengeräte in Richtung Küche untergebracht. Die Spüle ist unter dem Fenster flächenbündig in die Arbeitsplatte aus cremefarbenem Silestone eingelassen. Die Position wurde dabei so gewählt, dass sich beide Fensterflügel an der Armatur vorbei öffnen lassen. Rechts läuft die Arbeitsplatte in ein offenes Fach für die dort angeschlossenen Küchengeräte hinein. So lassen sich diese für die Benutzung einfach nach vorn ziehen. Werden sie nicht gebraucht, kann das Fach mit einem Rollladen geschlossen werden. Auf der anderen Seite ist das Kochfeld mit integriertem Muldenlüfter untergebracht. Beleuchtet wird die Arbeitsfläche durch eingelassene LED-Leisten in den Oberschränken. Abgetrennt wird die Küche durch ein halbhohes Schrankelement mit einem eingebauten Weinkühlschrank an der Kopfseite. Es dient zugleich als Rückwand für die Eckbank am Essplatz. Seine Deckplatte aus Nussbaum nimmt die Optik des Bodens wieder auf.
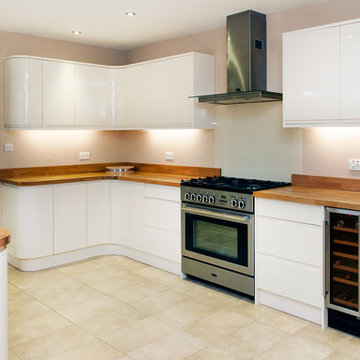
Modern open plan kitchen with soft edges and built in appliances.
Photo of a large u-shaped kitchen in Essex with white cabinets, wood benchtops, white splashback, glass sheet splashback, stainless steel appliances, terra-cotta floors and a drop-in sink.
Photo of a large u-shaped kitchen in Essex with white cabinets, wood benchtops, white splashback, glass sheet splashback, stainless steel appliances, terra-cotta floors and a drop-in sink.
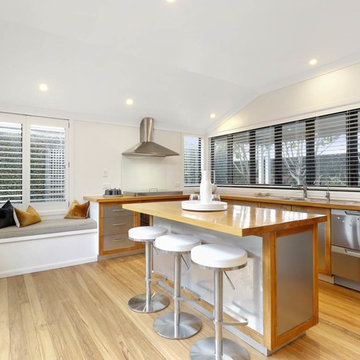
Design ideas for a contemporary l-shaped kitchen in Auckland with a drop-in sink, flat-panel cabinets, stainless steel cabinets, wood benchtops, glass sheet splashback, medium hardwood floors, with island and brown benchtop.
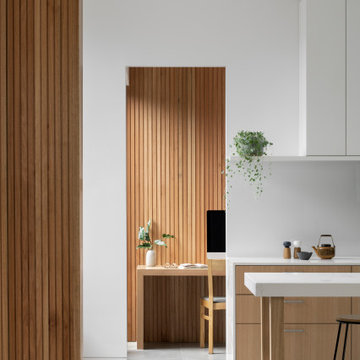
Large modern l-shaped open plan kitchen in Melbourne with a drop-in sink, flat-panel cabinets, light wood cabinets, quartz benchtops, white splashback, glass sheet splashback, stainless steel appliances, ceramic floors, with island, grey floor, white benchtop and timber.
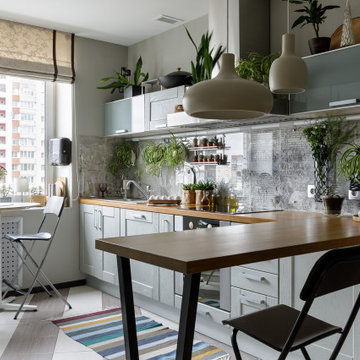
Inspiration for a mid-sized scandinavian l-shaped eat-in kitchen in Saint Petersburg with grey cabinets, wood benchtops, grey splashback, glass sheet splashback, stainless steel appliances, ceramic floors, beige floor, brown benchtop, a drop-in sink, shaker cabinets and a peninsula.
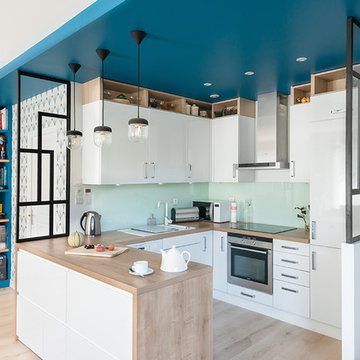
Contemporary kitchen in Paris with a drop-in sink, flat-panel cabinets, white cabinets, wood benchtops, green splashback, glass sheet splashback, stainless steel appliances, light hardwood floors, a peninsula, beige floor and beige benchtop.
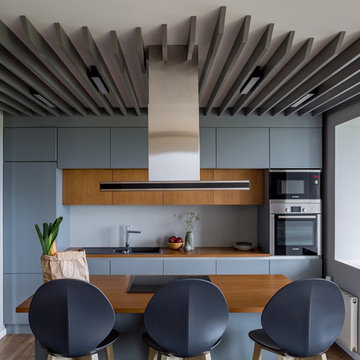
Заказчик – поклонник эко-стиля, поэтому в проекте были использованы в основном натуральные материалы: пол из массива, стена из стеклоблоков, реечные конструкции.
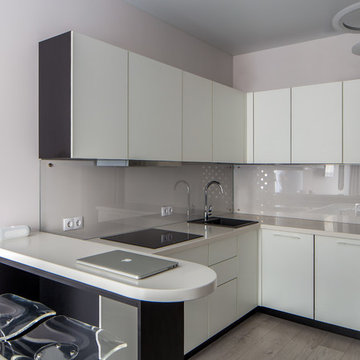
Антон Лихтарович
Photo of a small contemporary l-shaped open plan kitchen in Moscow with a drop-in sink, flat-panel cabinets, white cabinets, solid surface benchtops, black appliances, laminate floors, glass sheet splashback, no island and beige floor.
Photo of a small contemporary l-shaped open plan kitchen in Moscow with a drop-in sink, flat-panel cabinets, white cabinets, solid surface benchtops, black appliances, laminate floors, glass sheet splashback, no island and beige floor.
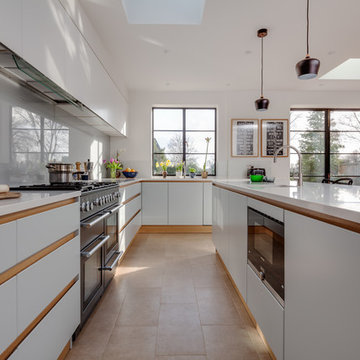
Extended ground floor to create large kitchen / sitting room with minimal glazed metal screen and doors to garden. Flush rooflights by Glazing Vision. Kitchen by www.tomas-kitchen-living.co.uk Glazing by Clement Windows. Floor by Reeves Wood. Photo by Mike Higginson
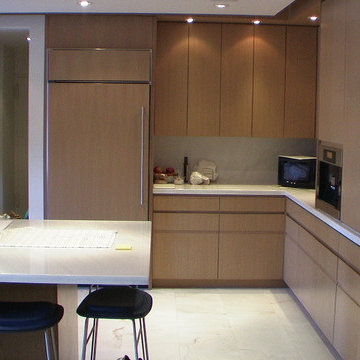
Modern kitchen in New York with a drop-in sink, flat-panel cabinets, light wood cabinets, stainless steel benchtops, white splashback, glass sheet splashback, white appliances, light hardwood floors and with island.
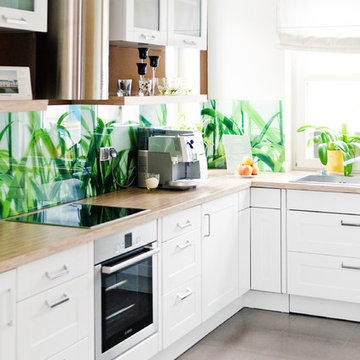
Mid-sized contemporary l-shaped separate kitchen in Nantes with a drop-in sink, white cabinets, wood benchtops, multi-coloured splashback, glass sheet splashback, ceramic floors, no island and stainless steel appliances.
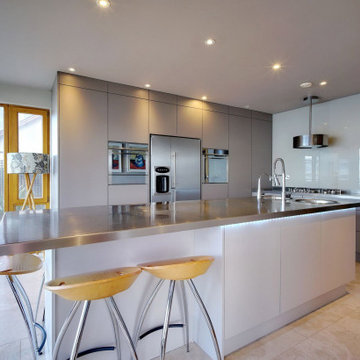
This moody German Style Kitchen is designed around simplicity and clean lines. Every aspect of this design is based on minimalism, so a glass splashback was never up for debate.
Similar to the cabinetry itself, the glass splashbacks minimal lines, and neutral colour do nothing to detract from the room or view.
This large space is over five metres from the window (and source of light) however, the glass splashback acts as a mirror, reflecting both light and the sea view!
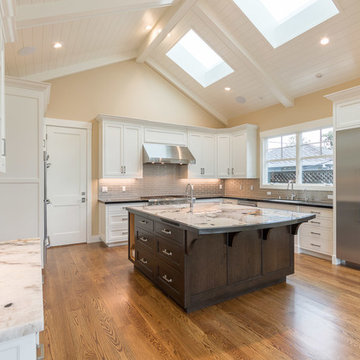
Photos by John Rider-
Large kitchen island with beautiful Patagonia slab countertops bordered with Absolute black granite.
Backsplash is a glass subway tile.
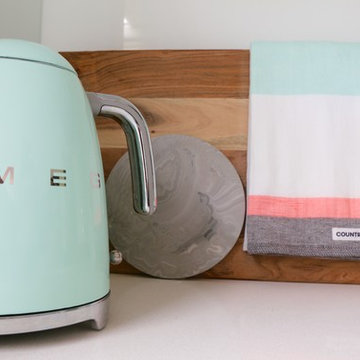
This gorgeous family home located in southern Sydney has been transformed over the course of 12 months.
Our clients were a young family who had recently moved into the home and were faced with an abundance of space to fill. They had a good idea of the looks they liked, but felt unsure about where to buy furniture and homewares and how to pull the whole look together. Together we agreed that their style was a hybrid of Scandi meets luxes meets family friendly.
The first area we worked on was the formal living space. The room had very generous proportions and great natural light. Although technically a formal space, with two small children the room still needed to be family friendly.
Matching charcoal grey sofas are a comfy choice and the durable fabric choice easily hides wear and tear. When it came to cushions, texture was the name of the game. Leather, linen and velvet all feature heavily, with a soft palette of pale pink, grey, navy, neutrals and tan.
It’s the little finishing touches that make this room extra special. We chose concrete and marble accessories with small doses of black and timber to keep the look fresh and modern.
Next on our list was the master bedroom. And it was here that we really upped the luxury factor. Our clients really wanted this space to feel like an adults-only escape. We kept much of the colour palette from the downstairs area – navy, pale pink and grey – but we also added in crisp white and soft oatmeal tones to soften the look.
We ditched the Scandi vibes and introduced luxury embellishments like glass lamp bases and tufting in the bedhead and footstool. The result was the perfect blend of relaxation and glamour.
The final area to receive our magic touch was the dining room and kitchen. Many of the larger pieces were already in place, but the rooms needed dressing to bring them to life. Minty greens, cool greys and soft pinks work back perfectly with a blonde timber dining table a fresh white kitchen.
Overall, each area of the home has it’s own distinct look, yet there are enough common elements in place to creative a cohesive design scheme. It’s a contemporary home that the clients and their young family will enjoy for many years to come.
Scott Keenan - @travellingman_au
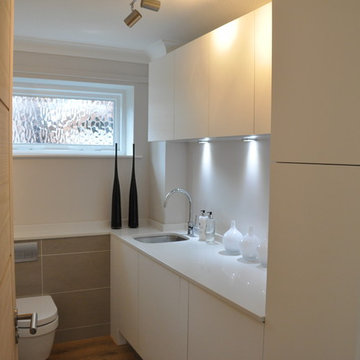
This is an example of a small contemporary u-shaped eat-in kitchen in Cheshire with a drop-in sink, flat-panel cabinets, white cabinets, solid surface benchtops, white splashback, glass sheet splashback, stainless steel appliances, medium hardwood floors and a peninsula.
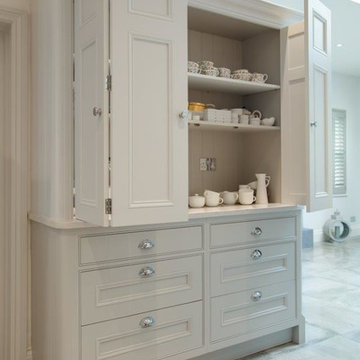
This is an example of a mid-sized contemporary u-shaped eat-in kitchen in Hertfordshire with a drop-in sink, shaker cabinets, beige cabinets, granite benchtops, beige splashback, glass sheet splashback, stainless steel appliances, slate floors, no island and beige floor.
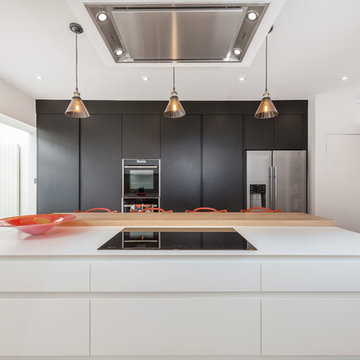
Photo of a large modern galley open plan kitchen in London with a drop-in sink, flat-panel cabinets, grey cabinets, solid surface benchtops, beige splashback, glass sheet splashback, panelled appliances, medium hardwood floors and with island.
Kitchen with a Drop-in Sink and Glass Sheet Splashback Design Ideas
3