Kitchen with a Drop-in Sink and Green Benchtop Design Ideas
Refine by:
Budget
Sort by:Popular Today
81 - 100 of 248 photos
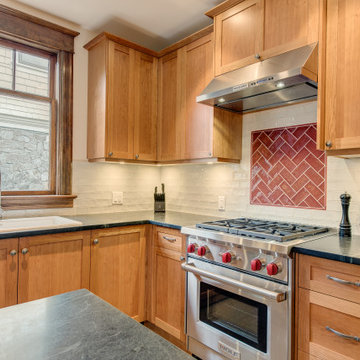
Kitchen in Vancouver with a drop-in sink, recessed-panel cabinets, medium wood cabinets, white splashback, stainless steel appliances, with island, soapstone benchtops, ceramic splashback, cork floors, beige floor and green benchtop.
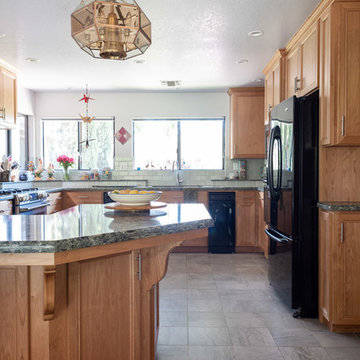
©2018 Sligh Cabinets, Inc. | Custom Cabinetry and Counter tops by Sligh Cabinets, Inc.
Mid-sized traditional u-shaped eat-in kitchen in San Luis Obispo with a drop-in sink, recessed-panel cabinets, medium wood cabinets, quartz benchtops, green splashback, ceramic splashback, black appliances, ceramic floors, with island, grey floor and green benchtop.
Mid-sized traditional u-shaped eat-in kitchen in San Luis Obispo with a drop-in sink, recessed-panel cabinets, medium wood cabinets, quartz benchtops, green splashback, ceramic splashback, black appliances, ceramic floors, with island, grey floor and green benchtop.
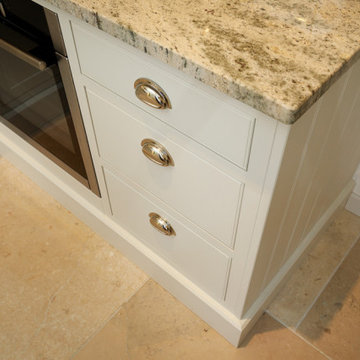
Traditional Kitchen with Modern Touches
Inspiration for a mid-sized traditional l-shaped separate kitchen in Kent with a drop-in sink, shaker cabinets, beige cabinets, granite benchtops, stainless steel appliances, limestone floors, no island, beige floor and green benchtop.
Inspiration for a mid-sized traditional l-shaped separate kitchen in Kent with a drop-in sink, shaker cabinets, beige cabinets, granite benchtops, stainless steel appliances, limestone floors, no island, beige floor and green benchtop.
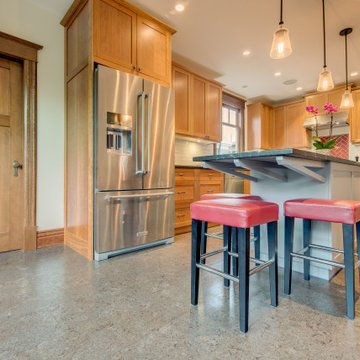
Photo of a kitchen in Vancouver with a drop-in sink, recessed-panel cabinets, medium wood cabinets, white splashback, stainless steel appliances, with island, soapstone benchtops, ceramic splashback, cork floors, beige floor and green benchtop.
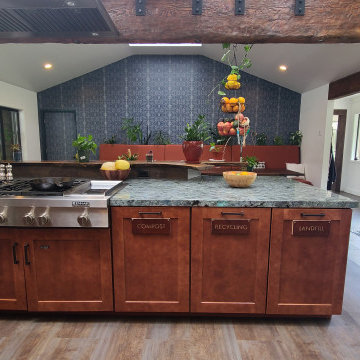
This open concept kitchen combined an existing kitchen and dining room to create an open plan kitchen to fit this large family's needs. Removing the dividing wall and adding a live edge bar top allows the entire group to cook and dine together.
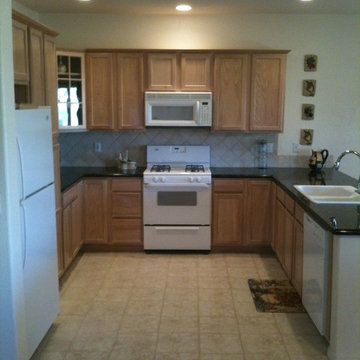
Mid-sized transitional u-shaped open plan kitchen in Orange County with a drop-in sink, recessed-panel cabinets, light wood cabinets, granite benchtops, beige splashback, limestone splashback, white appliances, ceramic floors, a peninsula, beige floor and green benchtop.
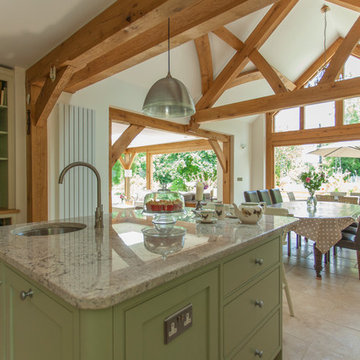
Top of our clients wish list for their kitchen project was an island to sit at on their stools. This was closely followed by built-in slide and hide ovens and somewhere to store their champagne!
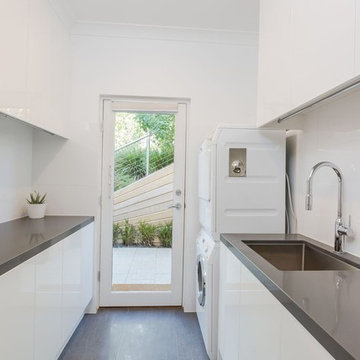
GD Consulting
This is an example of a small contemporary galley kitchen in Adelaide with porcelain floors, grey floor, a drop-in sink, raised-panel cabinets, white cabinets and green benchtop.
This is an example of a small contemporary galley kitchen in Adelaide with porcelain floors, grey floor, a drop-in sink, raised-panel cabinets, white cabinets and green benchtop.
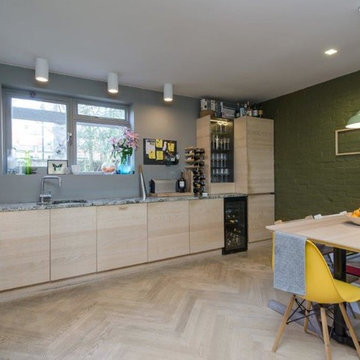
This was a design which re modelled their existing kitchen in Ash. The space was made to maximise the work top space and allow for a large dining area for the family. The bespoke kitchen units were made from Ash and fitted in a flat panel style
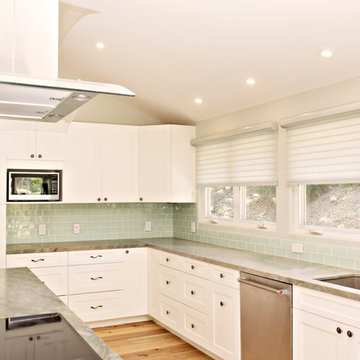
Envoy Cabinets in White Paint, Marina Flat Panel door (Shaker), Frameless
Natural granite countertops
Glass backsplash
Liberty hardware with turtles/seashells
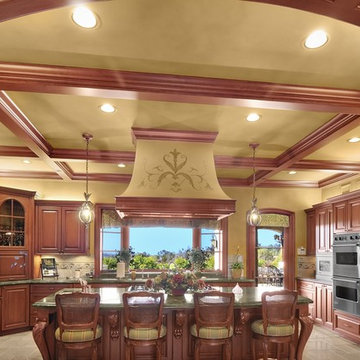
Inspiration for an expansive traditional u-shaped eat-in kitchen in San Diego with with island, a drop-in sink, raised-panel cabinets, medium wood cabinets, laminate benchtops, beige splashback, limestone splashback, stainless steel appliances, ceramic floors, beige floor and green benchtop.
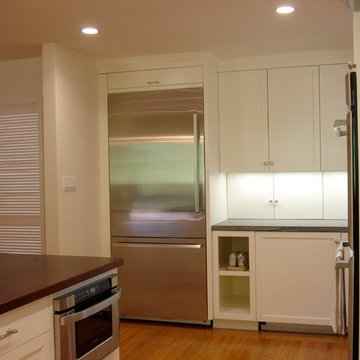
Inspiration for a mid-sized traditional l-shaped open plan kitchen in San Francisco with a drop-in sink, shaker cabinets, white cabinets, green splashback, light hardwood floors, with island, granite benchtops, glass tile splashback, stainless steel appliances, brown floor and green benchtop.
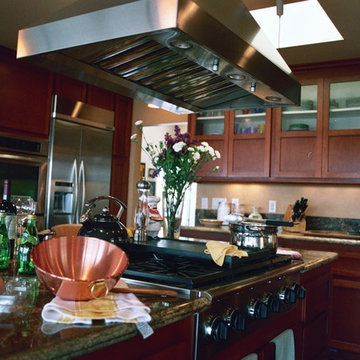
Large u shaped kitchen for a busy family has long countertop on one side and appliances, large walk-in pantry and a small desk on the opposite wall.
This serves both a casual family dining area with Pacific ocean view and a formal dining room toward front of home.
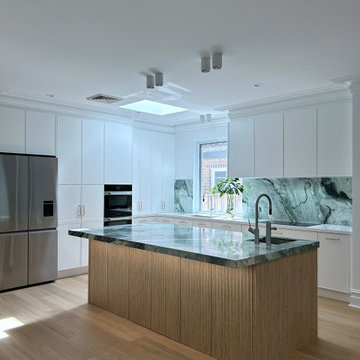
OCEANIA
- Custom designed and manufactured kitchen, finished in matte white polyurethane & natural oak
- Feature island 'Cove Profile' battens
- 40mm thick main benchtop in 'Pure White'
- 60mm thick island benchtop in natural 'Verde Oceania' marble
- Natural stone splashback
- Recessed LED strip lighting
- Fully dishwasher
- Satin brass hardware
- Blum hardware
Sheree Bounassif, Kitchens by Emanuel
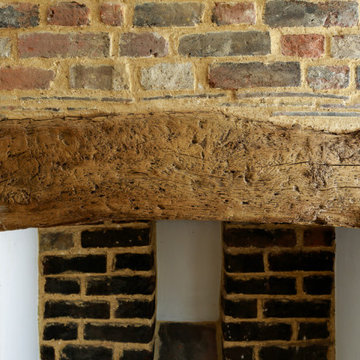
Traditional Kitchen with Modern Touches
Mid-sized traditional l-shaped separate kitchen in Kent with a drop-in sink, shaker cabinets, beige cabinets, granite benchtops, stainless steel appliances, limestone floors, no island, beige floor and green benchtop.
Mid-sized traditional l-shaped separate kitchen in Kent with a drop-in sink, shaker cabinets, beige cabinets, granite benchtops, stainless steel appliances, limestone floors, no island, beige floor and green benchtop.
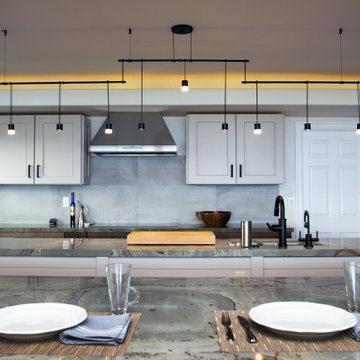
Quartzite counter-tops in two different colors, green and tan/beige. Cabinets are a mix of flat panel and shaker style. Flooring is a walnut hardwood. Design of the space is a transitional/modern style.
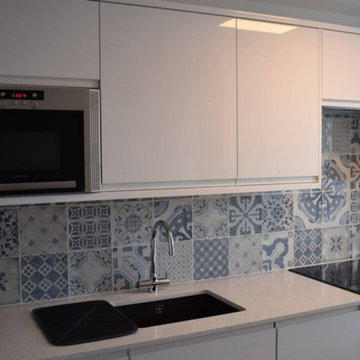
This kitchen serves a dual purpose, seamlessly combining a dining area where you can engage in paperwork or other tasks at the concrete table. The overall aesthetic exudes a distinct apartment vibe.
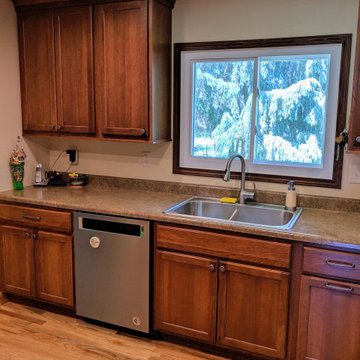
This kitchen needed to have a face lift, by opening up the doors ways and adding the hardwood to match the rest of the house, this kitchen became a beautiful addition to this home instead of a separate, old space.
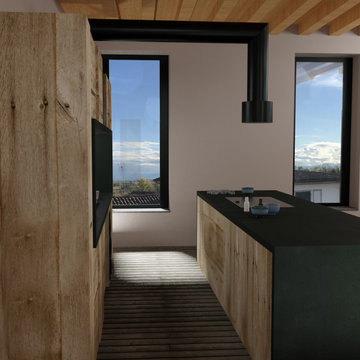
Questo spazio di cucina integra più esigenze richieste dal committente, creando uno spazio naturale è molto avvolgente come da richiesta
Photo of a large contemporary galley open plan kitchen in Milan with a drop-in sink, flat-panel cabinets, light wood cabinets, concrete benchtops, green splashback, porcelain splashback, panelled appliances, medium hardwood floors, with island, grey floor, green benchtop and wood.
Photo of a large contemporary galley open plan kitchen in Milan with a drop-in sink, flat-panel cabinets, light wood cabinets, concrete benchtops, green splashback, porcelain splashback, panelled appliances, medium hardwood floors, with island, grey floor, green benchtop and wood.
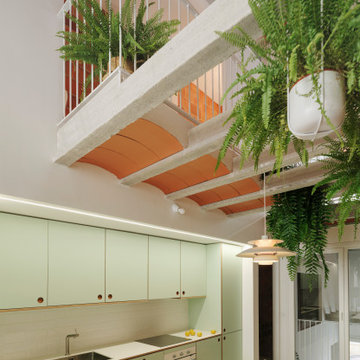
This is an example of a small scandinavian single-wall open plan kitchen in Madrid with a drop-in sink, shaker cabinets, green cabinets, laminate benchtops, white splashback, ceramic splashback, stainless steel appliances, concrete floors, no island, grey floor and green benchtop.
Kitchen with a Drop-in Sink and Green Benchtop Design Ideas
5