Kitchen with a Drop-in Sink and Green Splashback Design Ideas
Refine by:
Budget
Sort by:Popular Today
1 - 20 of 2,069 photos
Item 1 of 3

Coastal Luxe style kitchen in our Cremorne project features cabinetry in Dulux Blue Rapsody and Snowy Mountains Quarter, and timber veneer in Planked Oak.

Adding a granite countertop under the kitchen window provides casual seating.
Design ideas for a mid-sized midcentury galley eat-in kitchen in Portland with a drop-in sink, flat-panel cabinets, medium wood cabinets, granite benchtops, green splashback, porcelain splashback, stainless steel appliances, light hardwood floors, no island and black benchtop.
Design ideas for a mid-sized midcentury galley eat-in kitchen in Portland with a drop-in sink, flat-panel cabinets, medium wood cabinets, granite benchtops, green splashback, porcelain splashback, stainless steel appliances, light hardwood floors, no island and black benchtop.
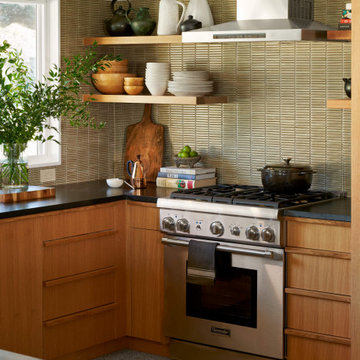
Mid-sized midcentury u-shaped eat-in kitchen in Austin with a drop-in sink, flat-panel cabinets, brown cabinets, green splashback, stainless steel appliances, terrazzo floors, no island, white floor and black benchtop.

Située à Marseille, la pièce de cet appartement comprenant la cuisine ouverte et le salon avait besoin d’une bonne rénovation.
L’objectif ici était de repenser l’aménagement pour optimiser l’espace. Pour ce faire, nous avons conçu une banquette, accompagnée de niches en béton cellulaire, offrant ainsi une nouvelle dynamique à cette pièce, le tout sur mesure ! De plus une nouvelle cuisine était également au programme.
Une agréable surprise nous attendait lors du retrait du revêtement de sol : de magnifiques carrelages vintage ont été révélés. Plutôt que d'opter pour de nouvelles ressources, nous avons choisi de les restaurer et de les intégrer dans une partie de la pièce, une décision aussi astucieuse qu’excellente.
Le résultat ? Une pièce rénovée avec soin, créant un espace de vie moderne et confortable, mais aussi des clients très satisfaits !
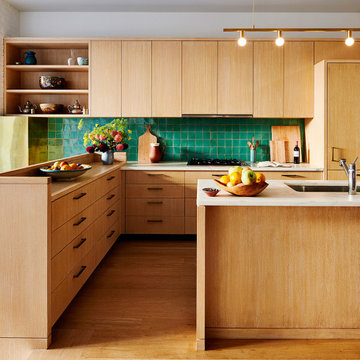
This residence was a complete gut renovation of a 4-story row house in Park Slope, and included a new rear extension and penthouse addition. The owners wished to create a warm, family home using a modern language that would act as a clean canvas to feature rich textiles and items from their world travels. As with most Brooklyn row houses, the existing house suffered from a lack of natural light and connection to exterior spaces, an issue that Principal Brendan Coburn is acutely aware of from his experience re-imagining historic structures in the New York area. The resulting architecture is designed around moments featuring natural light and views to the exterior, of both the private garden and the sky, throughout the house, and a stripped-down language of detailing and finishes allows for the concept of the modern-natural to shine.
Upon entering the home, the kitchen and dining space draw you in with views beyond through the large glazed opening at the rear of the house. An extension was built to allow for a large sunken living room that provides a family gathering space connected to the kitchen and dining room, but remains distinctly separate, with a strong visual connection to the rear garden. The open sculptural stair tower was designed to function like that of a traditional row house stair, but with a smaller footprint. By extending it up past the original roof level into the new penthouse, the stair becomes an atmospheric shaft for the spaces surrounding the core. All types of weather – sunshine, rain, lightning, can be sensed throughout the home through this unifying vertical environment. The stair space also strives to foster family communication, making open living spaces visible between floors. At the upper-most level, a free-form bench sits suspended over the stair, just by the new roof deck, which provides at-ease entertaining. Oak was used throughout the home as a unifying material element. As one travels upwards within the house, the oak finishes are bleached to further degrees as a nod to how light enters the home.
The owners worked with CWB to add their own personality to the project. The meter of a white oak and blackened steel stair screen was designed by the family to read “I love you” in Morse Code, and tile was selected throughout to reference places that hold special significance to the family. To support the owners’ comfort, the architectural design engages passive house technologies to reduce energy use, while increasing air quality within the home – a strategy which aims to respect the environment while providing a refuge from the harsh elements of urban living.
This project was published by Wendy Goodman as her Space of the Week, part of New York Magazine’s Design Hunting on The Cut.
Photography by Kevin Kunstadt
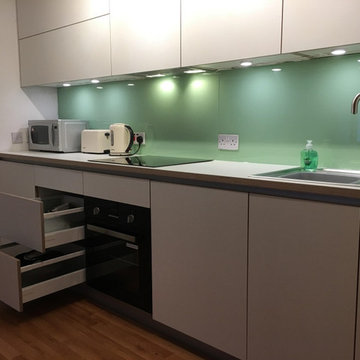
Plywood kitchen furniture is one of the most durable solutions in case of arranging kitchen space. Next to high physical properties, it is also good looking modern style design. One of our customers asked us to design and manufacture such a kitchen for his flat based in Sheffield South Yorkshire.
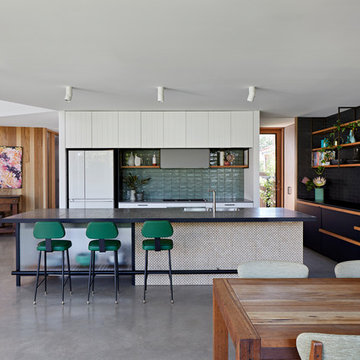
Tatjana Plitt
Scandinavian single-wall open plan kitchen in Melbourne with a drop-in sink, flat-panel cabinets, white cabinets, green splashback, white appliances, concrete floors, with island, grey floor and black benchtop.
Scandinavian single-wall open plan kitchen in Melbourne with a drop-in sink, flat-panel cabinets, white cabinets, green splashback, white appliances, concrete floors, with island, grey floor and black benchtop.
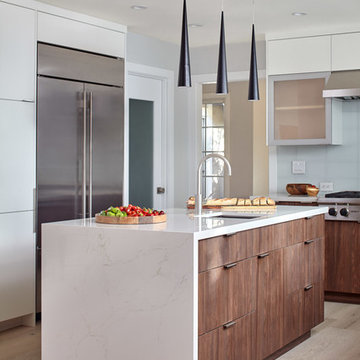
Working on this beautiful Los Altos residence has been a wonderful opportunity for our team. Located in an upscale neighborhood young owner’s of this house wanted to upgrade the whole house design which included major kitchen and master bathroom remodel.
The combination of a simple white cabinetry with the clean lined wood, contemporary countertops and glass tile create a perfect modern style which is what customers were looking for.
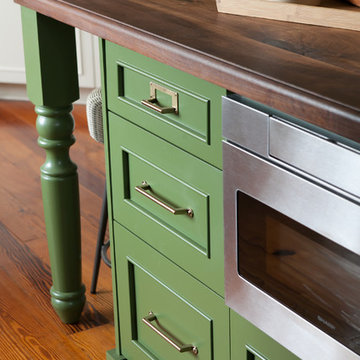
Photo by Leslie McKellar
This is an example of a transitional eat-in kitchen in Charleston with a drop-in sink, green cabinets, quartz benchtops, green splashback, ceramic splashback, stainless steel appliances, medium hardwood floors, with island and white benchtop.
This is an example of a transitional eat-in kitchen in Charleston with a drop-in sink, green cabinets, quartz benchtops, green splashback, ceramic splashback, stainless steel appliances, medium hardwood floors, with island and white benchtop.
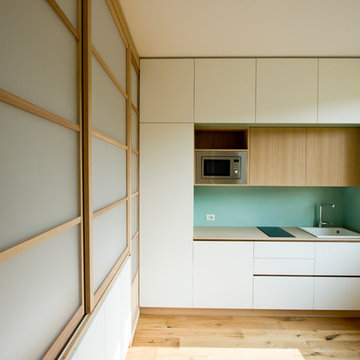
Vista verso la cucina. Sulla sinistra si vede la parete semitrasparente in policarbonato e rovere.
Small scandinavian single-wall open plan kitchen in Milan with a drop-in sink, flat-panel cabinets, white cabinets, wood benchtops, green splashback, timber splashback, stainless steel appliances, light hardwood floors, brown floor and brown benchtop.
Small scandinavian single-wall open plan kitchen in Milan with a drop-in sink, flat-panel cabinets, white cabinets, wood benchtops, green splashback, timber splashback, stainless steel appliances, light hardwood floors, brown floor and brown benchtop.
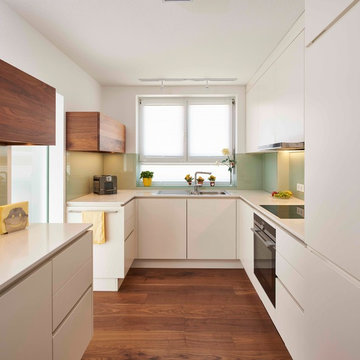
Die Küche dieser Wohnung ist mit Nussbaum Furnier und Schichtstoff ausgestattet. Mintfarbene Glasrückwände dienen als Spritzschutz. Indirekte LED Beleuchtungen unter den Hängeschränken stellen, genau wie die zahlreichen Schubladen und Schränke, Ausstattungsdetails dar.
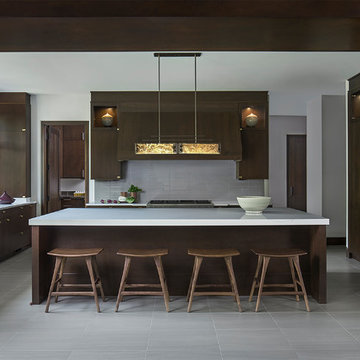
Photos by Beth Singer
Architecture/Build: Luxe Homes Design Build
This is an example of a mid-sized contemporary eat-in kitchen in Detroit with a drop-in sink, dark wood cabinets, quartz benchtops, green splashback, glass tile splashback, panelled appliances, ceramic floors, with island, grey floor and flat-panel cabinets.
This is an example of a mid-sized contemporary eat-in kitchen in Detroit with a drop-in sink, dark wood cabinets, quartz benchtops, green splashback, glass tile splashback, panelled appliances, ceramic floors, with island, grey floor and flat-panel cabinets.
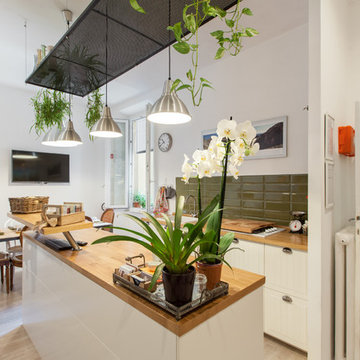
©Rina Ciampolillo
Mid-sized scandinavian galley eat-in kitchen in Rome with a drop-in sink, wood benchtops, green splashback, ceramic splashback, with island, shaker cabinets and medium hardwood floors.
Mid-sized scandinavian galley eat-in kitchen in Rome with a drop-in sink, wood benchtops, green splashback, ceramic splashback, with island, shaker cabinets and medium hardwood floors.
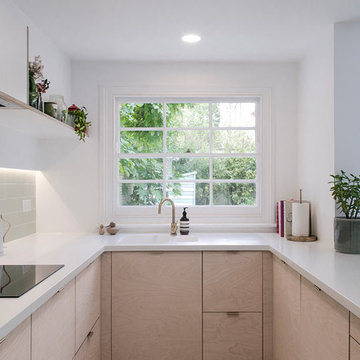
A baby was on the way and time was of the essence when the clients, a young family, approached us to re-imagine the interior of their three storey Victorian townhouse. Within a full redecoration, we focussed the budget on the key spaces of the kitchen, family bathroom and master bedroom (sleep is precious, after all) with entertaining and relaxed family living in mind.
The new interventions are designed to work in harmony with the building’s period features and the clients’ collections of objects, furniture and artworks. A palette of warm whites, punctuated with whitewashed timber and the occasional pastel hue makes a calming backdrop to family life.
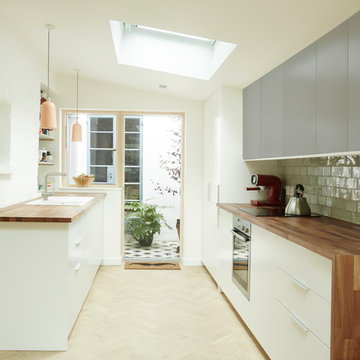
This is an example of a mid-sized contemporary galley kitchen in London with flat-panel cabinets, grey cabinets, wood benchtops, green splashback, ceramic splashback, stainless steel appliances, light hardwood floors and a drop-in sink.
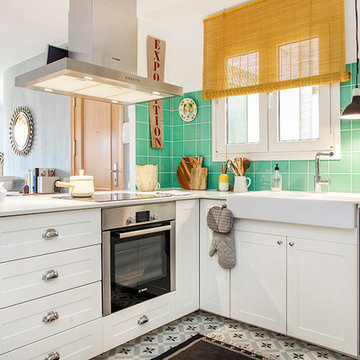
Jordi Folch. ©Houzz España 2017
Photo of a mid-sized midcentury l-shaped open plan kitchen in Barcelona with a drop-in sink, recessed-panel cabinets, white cabinets, green splashback, cement tile splashback, stainless steel appliances, ceramic floors and no island.
Photo of a mid-sized midcentury l-shaped open plan kitchen in Barcelona with a drop-in sink, recessed-panel cabinets, white cabinets, green splashback, cement tile splashback, stainless steel appliances, ceramic floors and no island.
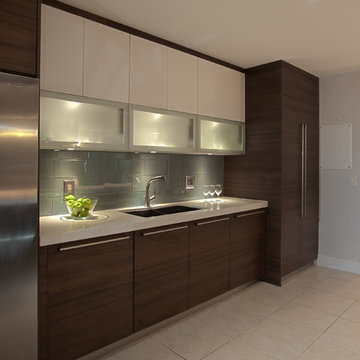
Mid-sized modern kitchen in Miami with a drop-in sink, flat-panel cabinets, medium wood cabinets, solid surface benchtops, green splashback, mosaic tile splashback, stainless steel appliances, ceramic floors and no island.
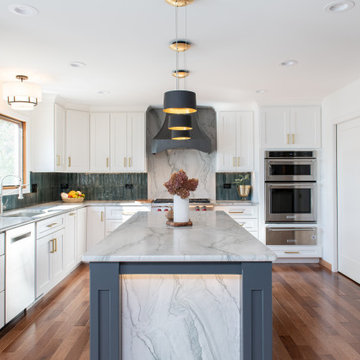
Inspiration for a large transitional u-shaped eat-in kitchen in Chicago with a drop-in sink, shaker cabinets, white cabinets, quartzite benchtops, green splashback, porcelain splashback, stainless steel appliances, medium hardwood floors, with island, brown floor and grey benchtop.

Small scandinavian u-shaped open plan kitchen in Madrid with a drop-in sink, flat-panel cabinets, white cabinets, quartz benchtops, green splashback, ceramic splashback, black appliances, light hardwood floors, a peninsula, beige floor and white benchtop.
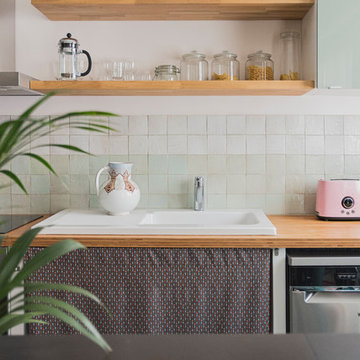
Cuisine linéaire avec une crédence bicolore vert et rose très pâles.
Plan en Bambou huilé.
Photo of a contemporary single-wall open plan kitchen in Paris with a drop-in sink, green cabinets, wood benchtops, green splashback, ceramic splashback, painted wood floors and blue floor.
Photo of a contemporary single-wall open plan kitchen in Paris with a drop-in sink, green cabinets, wood benchtops, green splashback, ceramic splashback, painted wood floors and blue floor.
Kitchen with a Drop-in Sink and Green Splashback Design Ideas
1