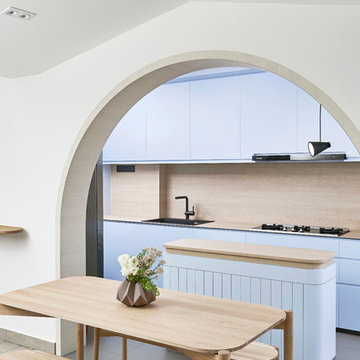Kitchen with a Drop-in Sink and Grey Floor Design Ideas
Refine by:
Budget
Sort by:Popular Today
61 - 80 of 9,326 photos
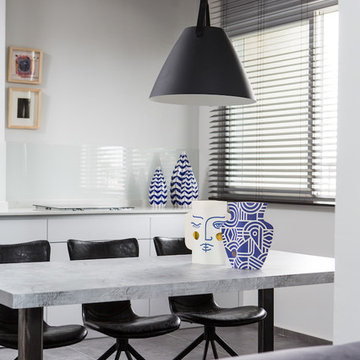
The apartment had not been touched since its construction 30 years prior and was in dire need of an complete renovation.
The owners’ main goal was to convert the once crowded space to an open plan, filled with light.
The solution lay in a different layout. Changing the previous configuration of bedrooms along the window wall which resulted in very little sunlight reaching the public spaces.
Breaking the norm of the traditional building layout, the bedrooms were moved to the back of the unit, while the living room and kitchen were moved towards the new large facing windows in the front, resulting in a flood of natural sunlight.
Grey flooring was applied throughout the apartment to maximize light infiltration, the use of natural materials and blue accents were used to obtain a serene and calming atmosphere.
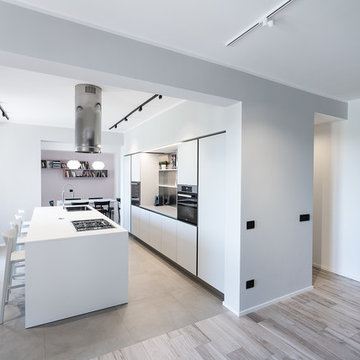
Photo Credits: Marco Marotto
This is an example of a large contemporary galley kitchen in Rome with flat-panel cabinets, white cabinets, stainless steel appliances, with island, grey floor, white benchtop and a drop-in sink.
This is an example of a large contemporary galley kitchen in Rome with flat-panel cabinets, white cabinets, stainless steel appliances, with island, grey floor, white benchtop and a drop-in sink.
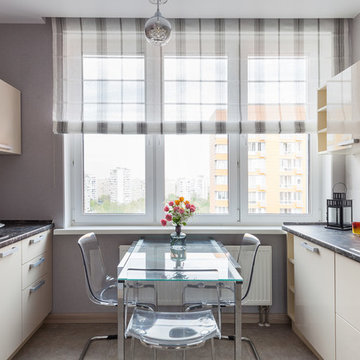
Mid-sized contemporary galley eat-in kitchen in Moscow with a drop-in sink, flat-panel cabinets, laminate benchtops, white splashback, ceramic splashback, ceramic floors, grey floor, brown benchtop and beige cabinets.
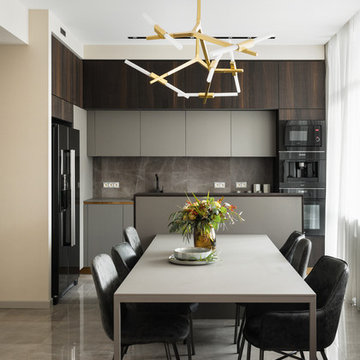
Дима Цыренщиков
This is an example of a mid-sized contemporary l-shaped eat-in kitchen in Saint Petersburg with flat-panel cabinets, grey cabinets, grey splashback, porcelain splashback, black appliances, porcelain floors, grey floor, grey benchtop, a drop-in sink and with island.
This is an example of a mid-sized contemporary l-shaped eat-in kitchen in Saint Petersburg with flat-panel cabinets, grey cabinets, grey splashback, porcelain splashback, black appliances, porcelain floors, grey floor, grey benchtop, a drop-in sink and with island.
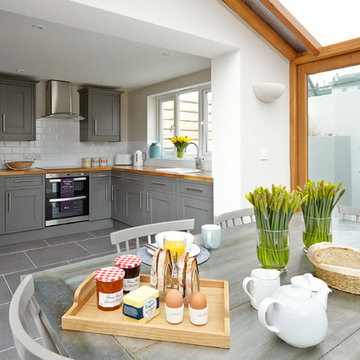
Photo of a beach style eat-in kitchen in London with a drop-in sink, shaker cabinets, grey cabinets, wood benchtops, white splashback, subway tile splashback, stainless steel appliances, no island and grey floor.
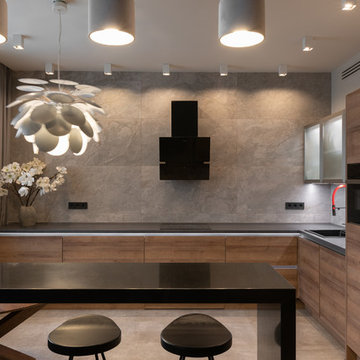
Дизайн Цветкова Инна, фотограф Влад Айнет
Contemporary l-shaped kitchen in Moscow with a drop-in sink, flat-panel cabinets, medium wood cabinets, grey splashback, black appliances, a peninsula, grey floor and black benchtop.
Contemporary l-shaped kitchen in Moscow with a drop-in sink, flat-panel cabinets, medium wood cabinets, grey splashback, black appliances, a peninsula, grey floor and black benchtop.
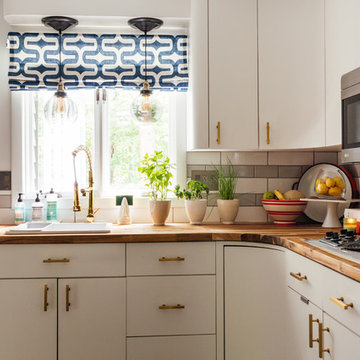
Inspiration for a mid-sized contemporary l-shaped separate kitchen in New York with a drop-in sink, flat-panel cabinets, white cabinets, wood benchtops, stainless steel appliances, grey floor, white splashback, subway tile splashback and laminate floors.

Open plan modern family kitchen with galley working area, breakfast bar with stools on marble island and zoned family dining area.
Inspiration for an expansive modern l-shaped open plan kitchen in London with a drop-in sink, flat-panel cabinets, black cabinets, marble benchtops, white splashback, black appliances, concrete floors, with island, grey floor and white benchtop.
Inspiration for an expansive modern l-shaped open plan kitchen in London with a drop-in sink, flat-panel cabinets, black cabinets, marble benchtops, white splashback, black appliances, concrete floors, with island, grey floor and white benchtop.

Discover the timeless charm of this bespoke kitchen, where classic design elements are seamlessly integrated with modern sophistication. The deep green cabinets exude elegance and depth, while the fluted glass upper cabinets add a touch of refinement and character. A copper-finished island stands as a focal point, infusing the space with warmth and style. With its concrete countertop and large-scale ceramic floor tiles, this kitchen strikes the perfect balance between timeless tradition and contemporary allure.

Residential Interior Design project by Camilla Molders Design
Photo of a small industrial galley eat-in kitchen in Melbourne with a drop-in sink, flat-panel cabinets, black cabinets, black splashback, porcelain splashback, black appliances, vinyl floors, with island, grey floor and black benchtop.
Photo of a small industrial galley eat-in kitchen in Melbourne with a drop-in sink, flat-panel cabinets, black cabinets, black splashback, porcelain splashback, black appliances, vinyl floors, with island, grey floor and black benchtop.

Neuebau Küche nach Mass.
Photo of a small modern l-shaped separate kitchen in Berlin with a drop-in sink, flat-panel cabinets, green cabinets, concrete benchtops, grey splashback, stainless steel appliances, cement tiles, grey floor and grey benchtop.
Photo of a small modern l-shaped separate kitchen in Berlin with a drop-in sink, flat-panel cabinets, green cabinets, concrete benchtops, grey splashback, stainless steel appliances, cement tiles, grey floor and grey benchtop.

Large contemporary l-shaped eat-in kitchen in Sydney with a drop-in sink, dark wood cabinets, limestone benchtops, with island and grey floor.

Rustic finishes on this custom barndo kitchen. Rustic beams, faux finish cabinets and concrete floors.
This is an example of a mid-sized country l-shaped eat-in kitchen in Austin with a drop-in sink, raised-panel cabinets, grey cabinets, granite benchtops, grey splashback, stone tile splashback, stainless steel appliances, concrete floors, grey floor, black benchtop and vaulted.
This is an example of a mid-sized country l-shaped eat-in kitchen in Austin with a drop-in sink, raised-panel cabinets, grey cabinets, granite benchtops, grey splashback, stone tile splashback, stainless steel appliances, concrete floors, grey floor, black benchtop and vaulted.
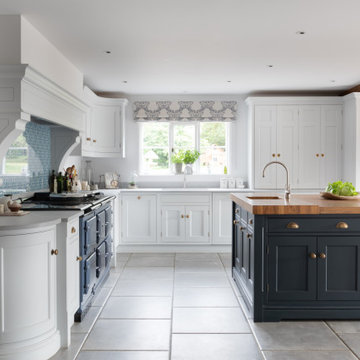
This is an example of a large traditional l-shaped eat-in kitchen in Surrey with a drop-in sink, shaker cabinets, white cabinets, wood benchtops, blue splashback, glass sheet splashback, stainless steel appliances, porcelain floors, with island, grey floor, brown benchtop and exposed beam.
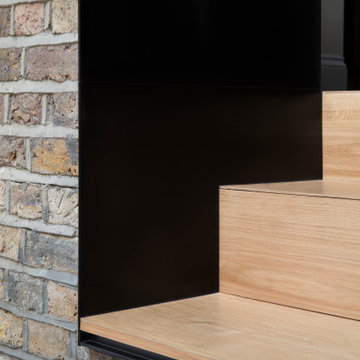
Large contemporary galley open plan kitchen in London with a drop-in sink, flat-panel cabinets, blue cabinets, wood benchtops, grey splashback, panelled appliances, concrete floors, with island, grey floor and brown benchtop.
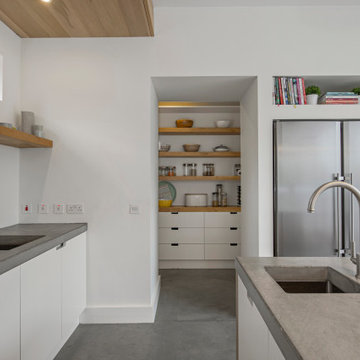
The kitchen is the hub of this family home.
A balanced mix of materials are chosen to compliment each other, exposed brickwork, timber clad ceiling, and the cast concrete central island grows out of the polished concrete floor. The walk in pantry is a key element of the functionality of the kitchen.
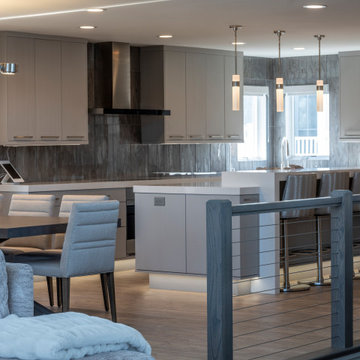
KITCHEN WITH CUSTOM FLOATING SHELVES, ACCESSORIES, CORAL & TONES OF BLUES AND GRAYS
FLAT PANEL CABINETRY, QUARTZ COUNTERTOPS, ABSTRACT PATTERNED GLASS TILE BACKSPLASH, STAINLESS STEEL APPLIANCES, MODERN LIGHTING
MODERN PHOTOGRAPHY CERUSED WOOD TONES
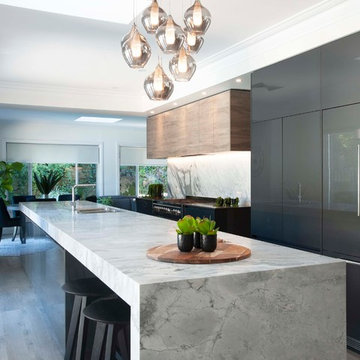
Aim: Transform the family kitchen into an entertainer dream. Catering from 40 - 100 people.
Increase storage and workspace
Improve laundry
Seating in kitchen
Luxurious yet durable finishes
Achieved by:
- removal of numerous walls
- create butlers pantry
- proposed built cabinetry from the kitchen into the informal lounge and formal dining area
- conversion of the window to doors
- enormous island bench
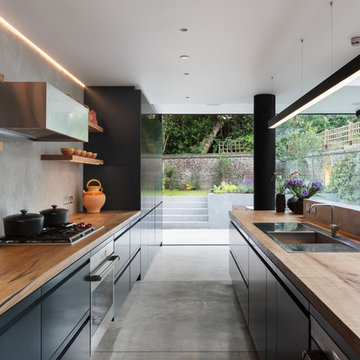
This is an example of a large contemporary galley open plan kitchen in London with flat-panel cabinets, blue cabinets, wood benchtops, grey splashback, with island, a drop-in sink, panelled appliances, concrete floors, grey floor and brown benchtop.
Kitchen with a Drop-in Sink and Grey Floor Design Ideas
4
