Kitchen with a Drop-in Sink and Limestone Splashback Design Ideas
Refine by:
Budget
Sort by:Popular Today
21 - 40 of 221 photos
Item 1 of 3
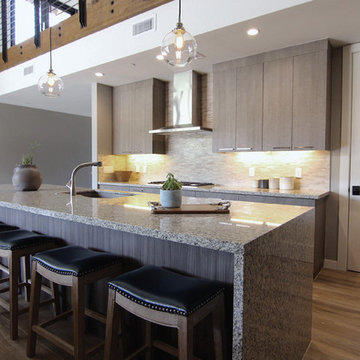
Modern Rustic Kitchen. Granite waterfall
Design ideas for a mid-sized modern l-shaped open plan kitchen in Phoenix with a drop-in sink, flat-panel cabinets, grey cabinets, granite benchtops, grey splashback, limestone splashback, stainless steel appliances, porcelain floors, with island and beige floor.
Design ideas for a mid-sized modern l-shaped open plan kitchen in Phoenix with a drop-in sink, flat-panel cabinets, grey cabinets, granite benchtops, grey splashback, limestone splashback, stainless steel appliances, porcelain floors, with island and beige floor.
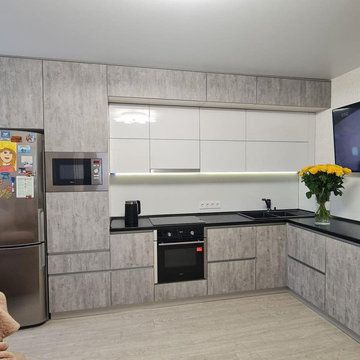
Создайте шикарную и стильную кухню с помощью этой большой встроенной кухни в серо-белых тонах с глянцевыми фасадами. Эта угловая кухня с современным скандинавским дизайном имеет просторные размеры, что делает ее идеальной для приема гостей. Cерый цвет придает утонченность любому кухонному пространству. Оцените эту большую серо-белую кухню, чтобы создать функциональное и модное пространство.
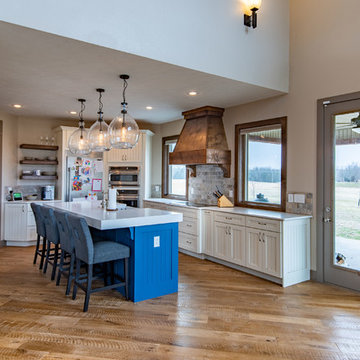
Photo of a large country u-shaped open plan kitchen in Other with a drop-in sink, shaker cabinets, white cabinets, granite benchtops, grey splashback, limestone splashback, stainless steel appliances, light hardwood floors, with island, beige floor and grey benchtop.
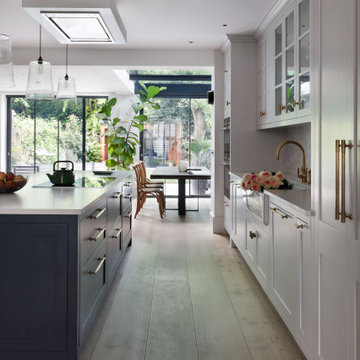
Another view of the finished kitchen extension at our project in Maida Vale, London. The island is hand painted in a dark grey finish and contrasts against the rear wall cabinets, painted in a pale French grey. At the rear is a side return extension with a glass roof and wall-to-wall glass sliding doors. Perfect for the dining table and view out into the garden.
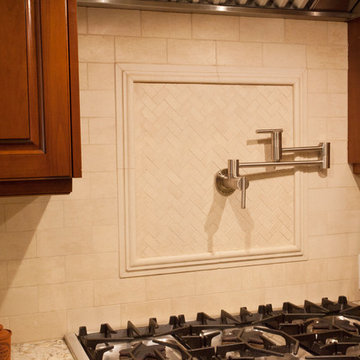
We were excited when the homeowners of this project approached us to help them with their whole house remodel as this is a historic preservation project. The historical society has approved this remodel. As part of that distinction we had to honor the original look of the home; keeping the façade updated but intact. For example the doors and windows are new but they were made as replicas to the originals. The homeowners were relocating from the Inland Empire to be closer to their daughter and grandchildren. One of their requests was additional living space. In order to achieve this we added a second story to the home while ensuring that it was in character with the original structure. The interior of the home is all new. It features all new plumbing, electrical and HVAC. Although the home is a Spanish Revival the homeowners style on the interior of the home is very traditional. The project features a home gym as it is important to the homeowners to stay healthy and fit. The kitchen / great room was designed so that the homewoners could spend time with their daughter and her children. The home features two master bedroom suites. One is upstairs and the other one is down stairs. The homeowners prefer to use the downstairs version as they are not forced to use the stairs. They have left the upstairs master suite as a guest suite.
Enjoy some of the before and after images of this project:
http://www.houzz.com/discussions/3549200/old-garage-office-turned-gym-in-los-angeles
http://www.houzz.com/discussions/3558821/la-face-lift-for-the-patio
http://www.houzz.com/discussions/3569717/la-kitchen-remodel
http://www.houzz.com/discussions/3579013/los-angeles-entry-hall
http://www.houzz.com/discussions/3592549/exterior-shots-of-a-whole-house-remodel-in-la
http://www.houzz.com/discussions/3607481/living-dining-rooms-become-a-library-and-formal-dining-room-in-la
http://www.houzz.com/discussions/3628842/bathroom-makeover-in-los-angeles-ca
http://www.houzz.com/discussions/3640770/sweet-dreams-la-bedroom-remodels
Exterior: Approved by the historical society as a Spanish Revival, the second story of this home was an addition. All of the windows and doors were replicated to match the original styling of the house. The roof is a combination of Gable and Hip and is made of red clay tile. The arched door and windows are typical of Spanish Revival. The home also features a Juliette Balcony and window.
Library / Living Room: The library offers Pocket Doors and custom bookcases.
Powder Room: This powder room has a black toilet and Herringbone travertine.
Kitchen: This kitchen was designed for someone who likes to cook! It features a Pot Filler, a peninsula and an island, a prep sink in the island, and cookbook storage on the end of the peninsula. The homeowners opted for a mix of stainless and paneled appliances. Although they have a formal dining room they wanted a casual breakfast area to enjoy informal meals with their grandchildren. The kitchen also utilizes a mix of recessed lighting and pendant lights. A wine refrigerator and outlets conveniently located on the island and around the backsplash are the modern updates that were important to the homeowners.
Master bath: The master bath enjoys both a soaking tub and a large shower with body sprayers and hand held. For privacy, the bidet was placed in a water closet next to the shower. There is plenty of counter space in this bathroom which even includes a makeup table.
Staircase: The staircase features a decorative niche
Upstairs master suite: The upstairs master suite features the Juliette balcony
Outside: Wanting to take advantage of southern California living the homeowners requested an outdoor kitchen complete with retractable awning. The fountain and lounging furniture keep it light.
Home gym: This gym comes completed with rubberized floor covering and dedicated bathroom. It also features its own HVAC system and wall mounted TV.
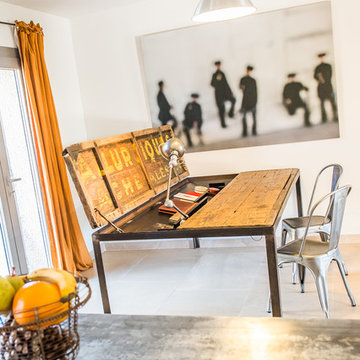
Cuisine par Laurent Passe
Crédit photo Virginie Ovessian
Inspiration for a mid-sized eclectic single-wall separate kitchen in Other with a drop-in sink, beaded inset cabinets, distressed cabinets, limestone benchtops, beige splashback, limestone splashback, stainless steel appliances, limestone floors, with island, beige floor and beige benchtop.
Inspiration for a mid-sized eclectic single-wall separate kitchen in Other with a drop-in sink, beaded inset cabinets, distressed cabinets, limestone benchtops, beige splashback, limestone splashback, stainless steel appliances, limestone floors, with island, beige floor and beige benchtop.
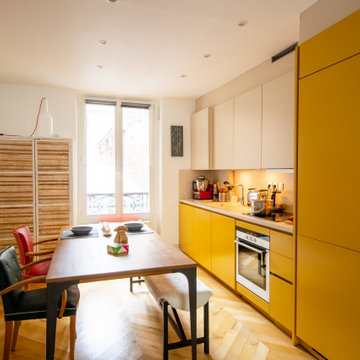
Mid-sized contemporary single-wall eat-in kitchen in Paris with yellow cabinets, limestone benchtops, white splashback, limestone splashback, no island, white benchtop, a drop-in sink, flat-panel cabinets, panelled appliances, light hardwood floors and beige floor.
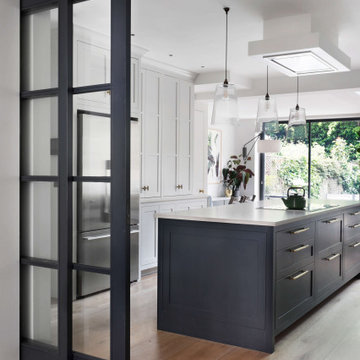
The transformation of our extension project in Maida Vale, West London. The family home was redesigned with a rear extension to create a new kitchen and dining area. Light floods in through the skylight and sliding glass doors by @maxlightltd by which open out onto the garden. The bespoke banquette seating with a soft grey fabric offers plenty of room for the family and provides useful storage.
The kitchen island is hand-painted in a dark grey finish and contrasts against the rear wall cabinets, painted in a pale French grey. The open-plan design is enhanced with the concealing sliding French doors, painted to match the island. We love this kitchen and extension. It ticks all the boxes for a family home.
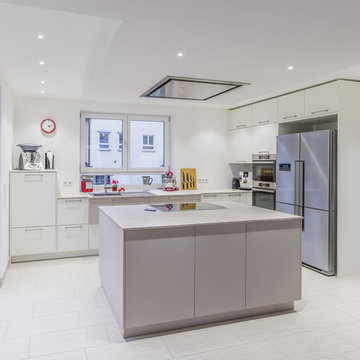
Moderne Wohnküche in ausgewogener Farbkombination Weiss und Braun matt. Ergonomisch angeordnete Hausgerätetechnik von BOSCH, Miele und Bauknecht. Der herausgestellte Spülenbereich bricht dabei die lange Möbelzeile optisch auf und bietet dadurch zusätzlichen Abstand vom Fenster.
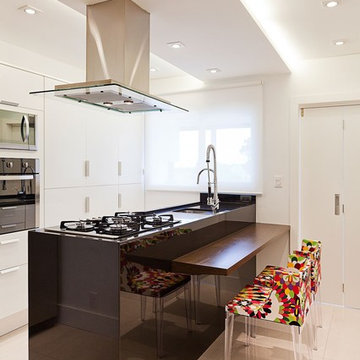
Soluções inteligentes e acabamentos nobres resolveram este apartamento em Flores da Cunha, RS. Com um total de 127 m², o imóvel ganhou mais espaço através do acréscimo da sacada. Mantivemos a configuração principal do apartamento, mas trocamos pisos, revestimentos, guarnições; reformados as portas; acrescentamos o forro de gesso; principalmente investimos em esquadrias com vidro duplo. Aliado a posição solar em que o apartamento se encontra, esta solução trouxe melhora termo-acústica ao apartamento, não necessitando a instalação de ar condicionado em nenhum ambiente. Tudo muito prático e moderno, o projeto deveria ser sofisticado e principalmente confortável. Os revestimentos em cores sóbrias dão o tom chique ao apartamento, enquanto os detalhes denotam modernidade, como o lustre (Hope) da sala de jantar e o quadro de Vitor Senger, com a representação de Marilyn Monroe.
Na cozinha, ilha com pia e torneira gourmet, cooktop e coifa, pensado para o uso prático e fácil manutenção. A pintura branca extra-brilho dos armários contrasta com o preto do granito. O toque de jovialidade e bom-humor está presente com as cadeiras Christie Floral.
Mais aconchegante ainda, o dormitório do casal possui cama enorme, cabeceira estofada, puff e tapete super macio. A imagem da ponte do brooklin impressa em uma chapa de mdf e os espelhos do closet oferecem profundidade ao espaço, chamando a atenção de quem entra no quarto.
Tudo sob medida, com design mais apurado, onde cada peça é pensada e projetada para uma vida mais duradoura. O vazio de certos pontos dão leveza e oferecem uma boa circulação.
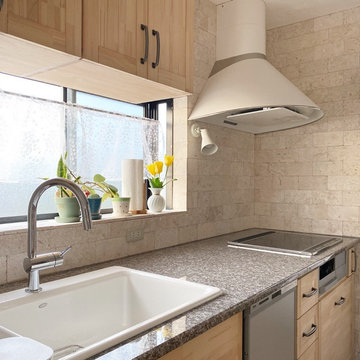
レイアウトはそのままに、壁付けのキッチン自然素材でオーダーメイドリフォーム。
ワークトップは天然の御影石。水や熱にも強く、耐久性も抜群です。
キャビネットは無垢のパイン材(節無し)引出しの内部まで天然の木材でつくっています。
壁にはサンゴや貝の化石が入ったコーラルストーン(石灰岩)を張り、明るく爽やかなキッチンに生まれ変わりました。
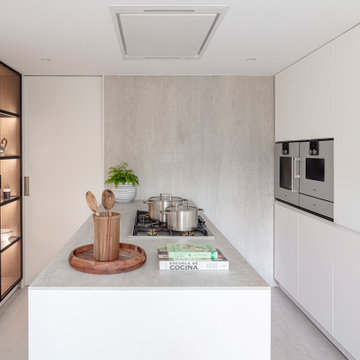
Design ideas for a mid-sized modern u-shaped open plan kitchen in Barcelona with a drop-in sink, recessed-panel cabinets, grey cabinets, stainless steel benchtops, grey splashback, limestone splashback, panelled appliances, light hardwood floors, a peninsula, grey floor, grey benchtop and recessed.
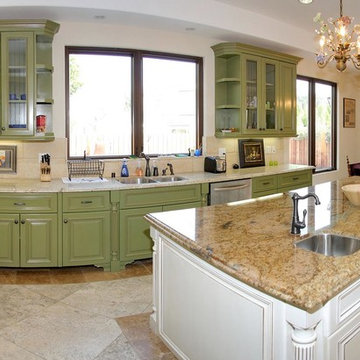
Design ideas for a large mediterranean l-shaped eat-in kitchen in Los Angeles with a drop-in sink, raised-panel cabinets, green cabinets, limestone benchtops, beige splashback, limestone splashback, stainless steel appliances, ceramic floors, with island, beige floor and beige benchtop.
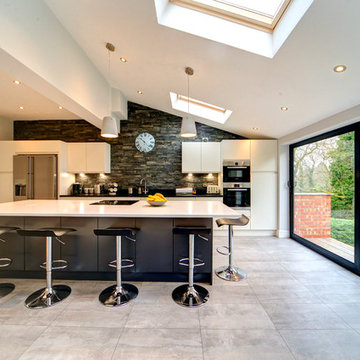
Matt McNulty
Inspiration for a large contemporary open plan kitchen in Cheshire with a drop-in sink, flat-panel cabinets, quartzite benchtops, limestone splashback, stainless steel appliances, vinyl floors and with island.
Inspiration for a large contemporary open plan kitchen in Cheshire with a drop-in sink, flat-panel cabinets, quartzite benchtops, limestone splashback, stainless steel appliances, vinyl floors and with island.
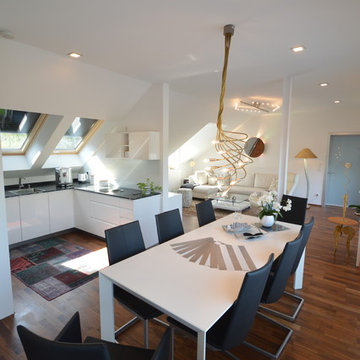
Design ideas for an expansive contemporary l-shaped open plan kitchen in Nuremberg with a drop-in sink, flat-panel cabinets, white cabinets, granite benchtops, white splashback, limestone splashback, white appliances, medium hardwood floors, no island and brown floor.
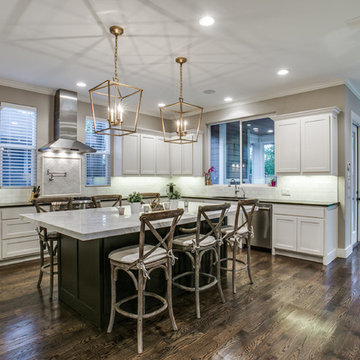
Large contemporary u-shaped open plan kitchen in Dallas with a drop-in sink, shaker cabinets, white cabinets, quartz benchtops, white splashback, limestone splashback, stainless steel appliances, medium hardwood floors, multiple islands, brown floor and black benchtop.
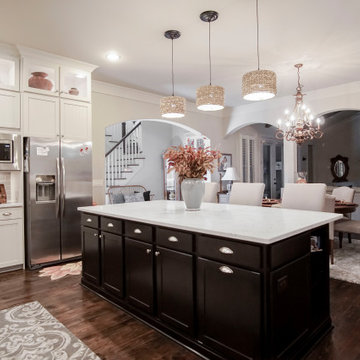
Inspiration for a mid-sized contemporary u-shaped eat-in kitchen in Atlanta with a drop-in sink, recessed-panel cabinets, white cabinets, granite benchtops, grey splashback, limestone splashback, stainless steel appliances, dark hardwood floors, with island, brown floor and white benchtop.
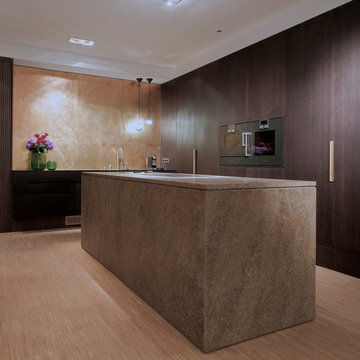
Küchenblock Showroom Viva Disegno, München
Expansive contemporary single-wall eat-in kitchen in Munich with limestone benchtops, medium hardwood floors, with island, a drop-in sink, flat-panel cabinets, grey cabinets, yellow splashback, limestone splashback, stainless steel appliances and beige floor.
Expansive contemporary single-wall eat-in kitchen in Munich with limestone benchtops, medium hardwood floors, with island, a drop-in sink, flat-panel cabinets, grey cabinets, yellow splashback, limestone splashback, stainless steel appliances and beige floor.
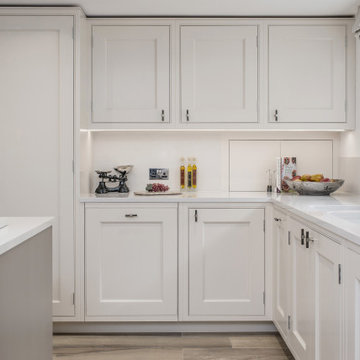
Photo of a mid-sized traditional eat-in kitchen in London with a drop-in sink, shaker cabinets, grey cabinets, quartzite benchtops, white splashback, limestone splashback, stainless steel appliances, medium hardwood floors, with island, brown floor and white benchtop.
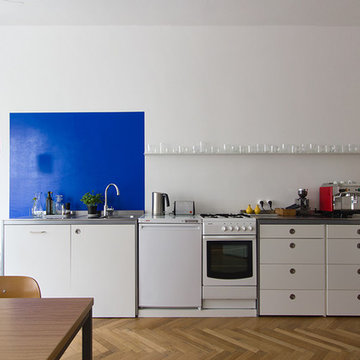
Jana Kubischik
Inspiration for a large contemporary single-wall open plan kitchen in Berlin with a drop-in sink, flat-panel cabinets, white cabinets, stainless steel benchtops, blue splashback, limestone splashback, white appliances, dark hardwood floors, no island and brown floor.
Inspiration for a large contemporary single-wall open plan kitchen in Berlin with a drop-in sink, flat-panel cabinets, white cabinets, stainless steel benchtops, blue splashback, limestone splashback, white appliances, dark hardwood floors, no island and brown floor.
Kitchen with a Drop-in Sink and Limestone Splashback Design Ideas
2