Kitchen with a Drop-in Sink and Matchstick Tile Splashback Design Ideas
Refine by:
Budget
Sort by:Popular Today
41 - 60 of 796 photos
Item 1 of 3
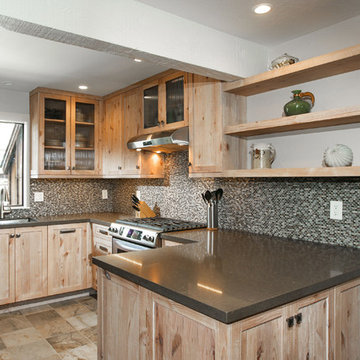
Bob Morris
Photo of a mid-sized arts and crafts l-shaped eat-in kitchen in San Francisco with a drop-in sink, shaker cabinets, light wood cabinets, multi-coloured splashback, matchstick tile splashback, stainless steel appliances, ceramic floors, a peninsula and brown floor.
Photo of a mid-sized arts and crafts l-shaped eat-in kitchen in San Francisco with a drop-in sink, shaker cabinets, light wood cabinets, multi-coloured splashback, matchstick tile splashback, stainless steel appliances, ceramic floors, a peninsula and brown floor.
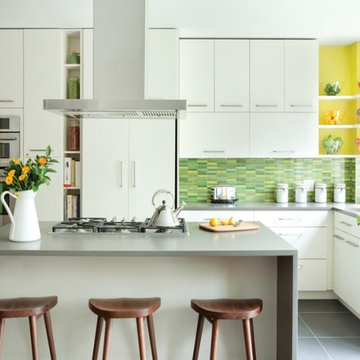
Photo of a mid-sized modern l-shaped eat-in kitchen in Houston with a drop-in sink, flat-panel cabinets, white cabinets, granite benchtops, green splashback, matchstick tile splashback, stainless steel appliances, ceramic floors and with island.
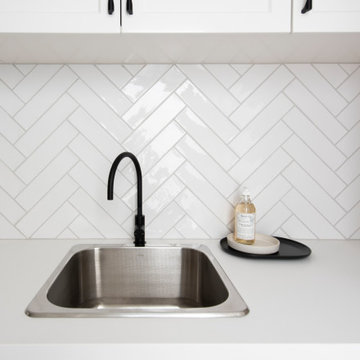
This is an example of a large contemporary single-wall kitchen in Melbourne with a drop-in sink, raised-panel cabinets, white cabinets, quartz benchtops, white splashback, matchstick tile splashback, medium hardwood floors, brown floor and white benchtop.
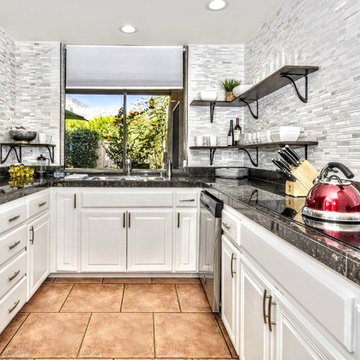
This is an example of a mid-sized transitional u-shaped eat-in kitchen in Other with a drop-in sink, raised-panel cabinets, white cabinets, granite benchtops, multi-coloured splashback, matchstick tile splashback, ceramic floors, a peninsula, brown floor and black benchtop.
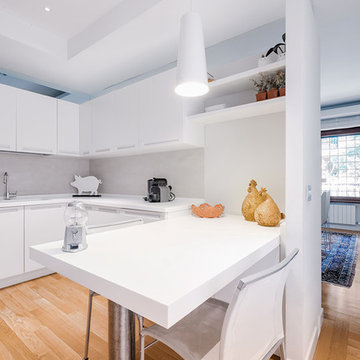
Fotografie di Emiliano Vincenti | © Tutti i diritti riservati
Photo of a mid-sized contemporary l-shaped eat-in kitchen in Rome with white cabinets, a peninsula, a drop-in sink, flat-panel cabinets, solid surface benchtops, grey splashback, matchstick tile splashback, stainless steel appliances, light hardwood floors, beige floor and white benchtop.
Photo of a mid-sized contemporary l-shaped eat-in kitchen in Rome with white cabinets, a peninsula, a drop-in sink, flat-panel cabinets, solid surface benchtops, grey splashback, matchstick tile splashback, stainless steel appliances, light hardwood floors, beige floor and white benchtop.
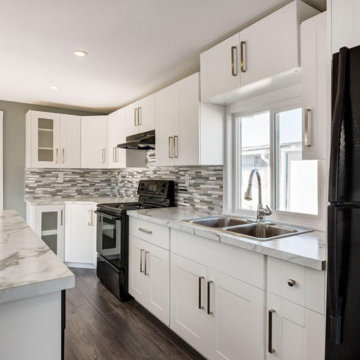
Inspiration for a mid-sized traditional u-shaped eat-in kitchen in Calgary with a drop-in sink, recessed-panel cabinets, white cabinets, laminate benchtops, multi-coloured splashback, matchstick tile splashback, black appliances, porcelain floors, with island, brown floor and white benchtop.
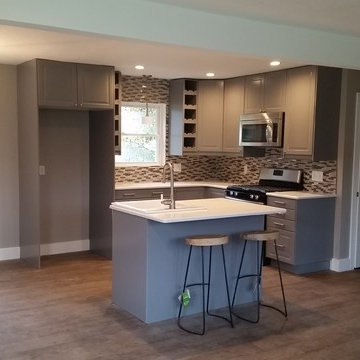
Voted BEST OF HOUZZ 2015. The mission of Dena Caron Interiors is to create a space that you are proud to call your own. You know what you like or maybe what you don't like. We are here to guide you in the defining, refining and execution of a finished design, that will reflect you at your best. Let's turn up the dial on your style. We provide interior design services and project management. This includes: color consultations, finish selections, space planning, remodeling and new construction planning and consulting, window treatments, furniture selection, accessory placement and procurement, wall and flooring treatment and bid preparation.
In addition to my design and project management services, I can also assist clients in purchasing and selecting a "Fixer Upper" or "Unlivable" home and Redefine its Design to suit their needs and budget. Visit my other business Redefined Design, where we see the potential in the homes others have forgotten or wouldn't even consider purchasing. http://www.houzz.com/pro/denacaron/redefined-design
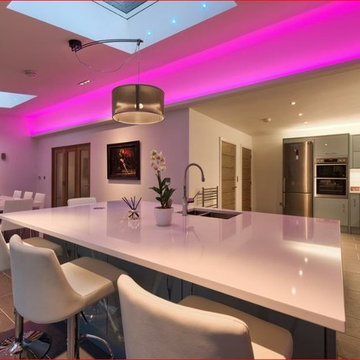
Open plan kitchen with kitchen island and dining area. Style in contemporary muted colours, clean lines and lots of light, including variable colour mood lighting..
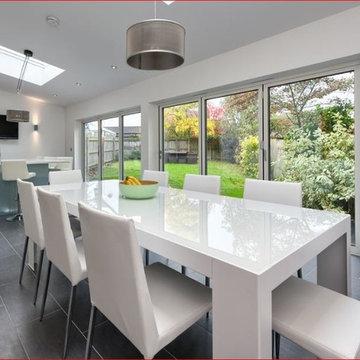
Open plan kitchen with kitchen island and dining area. Sliding doors for an optional alfresco living feel. Style in contemporary muted colours and clean lines.
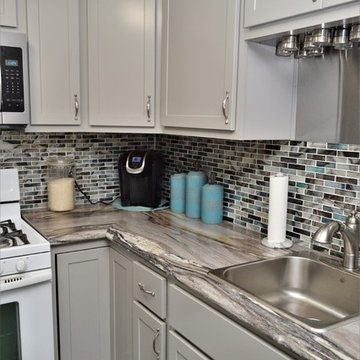
Cabinet Brand: BaileyTown Select
Wood Species: Maple
Cabinet Finish: Limestone
Door Style: Georgetown
Counter tops: Laminate, Amore edge, Dolce Vita color
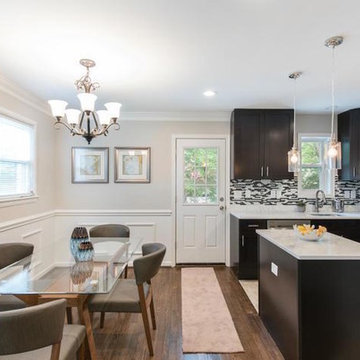
Design ideas for a small beach style l-shaped open plan kitchen in DC Metro with a drop-in sink, flat-panel cabinets, dark wood cabinets, concrete benchtops, black splashback, matchstick tile splashback, stainless steel appliances, medium hardwood floors, with island and brown floor.
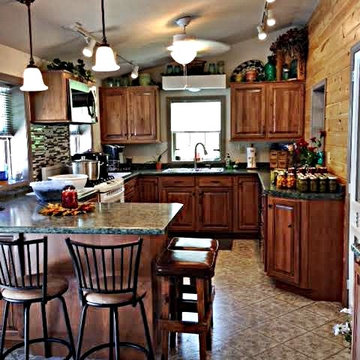
Photo of a mid-sized country u-shaped eat-in kitchen in Other with a drop-in sink, raised-panel cabinets, dark wood cabinets, granite benchtops, multi-coloured splashback, matchstick tile splashback, white appliances, vinyl floors and a peninsula.
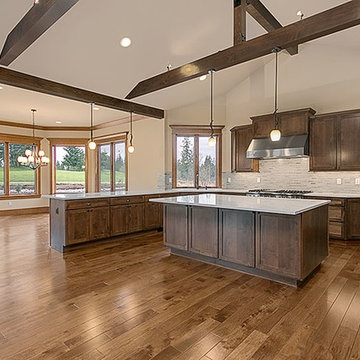
Large arts and crafts u-shaped open plan kitchen in Seattle with a drop-in sink, shaker cabinets, dark wood cabinets, solid surface benchtops, white splashback, matchstick tile splashback, panelled appliances, dark hardwood floors and with island.
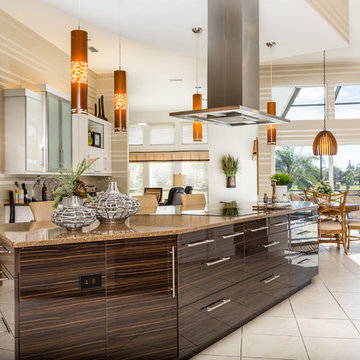
Large contemporary u-shaped eat-in kitchen in Miami with a drop-in sink, flat-panel cabinets, white cabinets, stainless steel appliances, ceramic floors, with island, quartz benchtops, brown splashback and matchstick tile splashback.
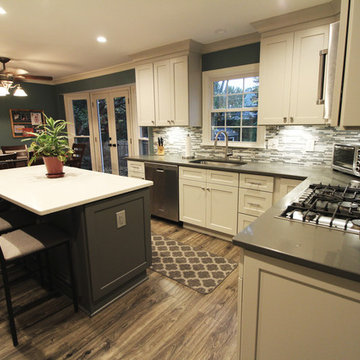
Great lighting fills this kitchen and dining area with life and character.
Mid-sized transitional u-shaped eat-in kitchen in Atlanta with a drop-in sink, white cabinets, granite benchtops, grey splashback, matchstick tile splashback, stainless steel appliances, medium hardwood floors, with island, brown floor, shaker cabinets and grey benchtop.
Mid-sized transitional u-shaped eat-in kitchen in Atlanta with a drop-in sink, white cabinets, granite benchtops, grey splashback, matchstick tile splashback, stainless steel appliances, medium hardwood floors, with island, brown floor, shaker cabinets and grey benchtop.
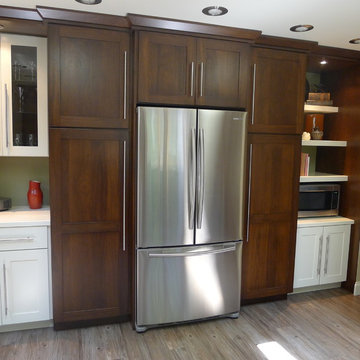
The kitchen was totally gutted, keeping the existing plumbing lines etc. keeps costs down. The kitchen was custom made using a mixture of walnut and painted cabinets. All the receptacles were taken off the back wall and hidden under the base of the upper cabinets giving the slate finger tile back splash an uninterrupted look. I used high definition laminate counters, the kitchen hosts storage everywhere, from the corner drawers that access storage all the way back to the corner as well as the heavy mixer that lifts to counter height air assisted. The floor is a floating vinyl walnut/grey which i used in the custom stain given to the cabinets. The peninsula seats 4 comfortably and adding this at bar height hides the mess from the dining area. The refrigerator wall was pulled out to give a visual interest as well as extra deep storage in the cabinets. One side of the painted cabinets host a locked bar and wine storage whilst the other side has a re-cycle center and display.
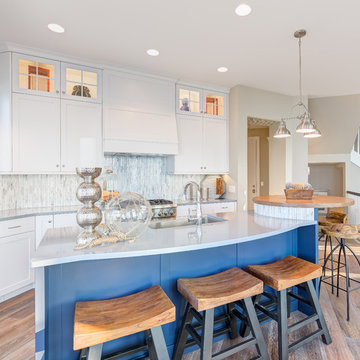
Photo of a large beach style galley open plan kitchen in Chicago with shaker cabinets, white cabinets, matchstick tile splashback, light hardwood floors, with island, a drop-in sink, quartzite benchtops, white splashback and stainless steel appliances.
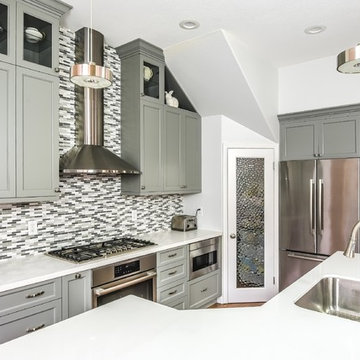
Design ideas for a large transitional l-shaped eat-in kitchen in San Francisco with a drop-in sink, beaded inset cabinets, grey cabinets, granite benchtops, multi-coloured splashback, matchstick tile splashback, stainless steel appliances, medium hardwood floors, with island, brown floor and white benchtop.
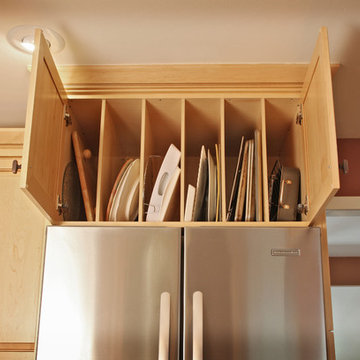
Tray divider custom storage solution. Hard Maple cabinets in a Natural Finish with a Caramel Glaze. Cambria Engineered Quartz Countertop in Wellington. Designed, manufactured and installed by Kitchen Magic.
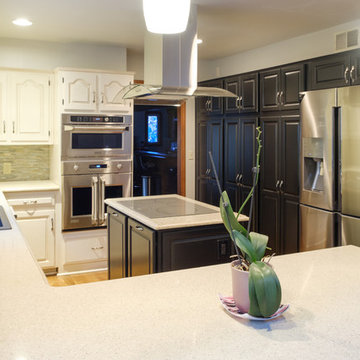
Mid-sized transitional u-shaped open plan kitchen in Orange County with a drop-in sink, raised-panel cabinets, beige cabinets, granite benchtops, multi-coloured splashback, matchstick tile splashback, stainless steel appliances, medium hardwood floors, with island and brown floor.
Kitchen with a Drop-in Sink and Matchstick Tile Splashback Design Ideas
3