Kitchen with a Drop-in Sink and Matchstick Tile Splashback Design Ideas
Refine by:
Budget
Sort by:Popular Today
81 - 100 of 796 photos
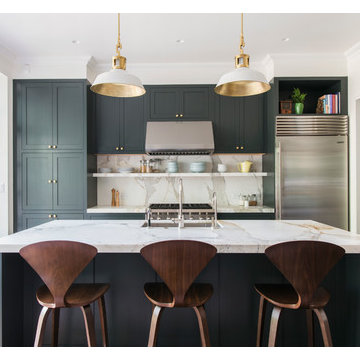
Our clients and their three teenage kids had outgrown the footprint of their existing home and felt they needed some space to spread out. They came in with a couple of sets of drawings from different architects that were not quite what they were looking for, so we set out to really listen and try to provide a design that would meet their objectives given what the space could offer.
We started by agreeing that a bump out was the best way to go and then decided on the size and the floor plan locations of the mudroom, powder room and butler pantry which were all part of the project. We also planned for an eat-in banquette that is neatly tucked into the corner and surrounded by windows providing a lovely spot for daily meals.
The kitchen itself is L-shaped with the refrigerator and range along one wall, and the new sink along the exterior wall with a large window overlooking the backyard. A large island, with seating for five, houses a prep sink and microwave. A new opening space between the kitchen and dining room includes a butler pantry/bar in one section and a large kitchen pantry in the other. Through the door to the left of the main sink is access to the new mudroom and powder room and existing attached garage.
White inset cabinets, quartzite countertops, subway tile and nickel accents provide a traditional feel. The gray island is a needed contrast to the dark wood flooring. Last but not least, professional appliances provide the tools of the trade needed to make this one hardworking kitchen.
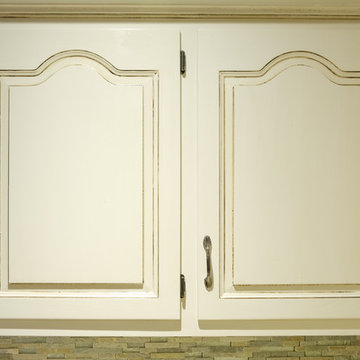
This is an example of a mid-sized transitional u-shaped open plan kitchen in Orange County with a drop-in sink, raised-panel cabinets, beige cabinets, granite benchtops, multi-coloured splashback, matchstick tile splashback, stainless steel appliances, medium hardwood floors, with island and brown floor.
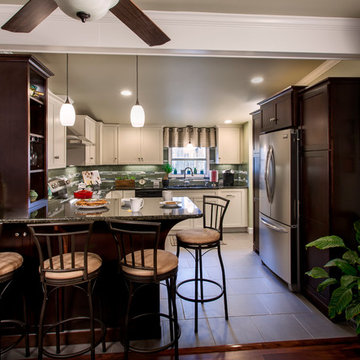
Photo by: Jim Schmid © 2013 Houzz
Design ideas for a large traditional u-shaped open plan kitchen in Charlotte with a drop-in sink, shaker cabinets, white cabinets, solid surface benchtops, green splashback, matchstick tile splashback, stainless steel appliances, ceramic floors and no island.
Design ideas for a large traditional u-shaped open plan kitchen in Charlotte with a drop-in sink, shaker cabinets, white cabinets, solid surface benchtops, green splashback, matchstick tile splashback, stainless steel appliances, ceramic floors and no island.
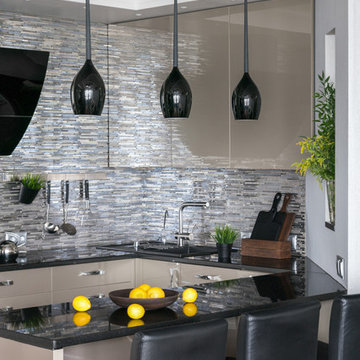
Photo of a contemporary u-shaped kitchen in Moscow with a drop-in sink, flat-panel cabinets, beige cabinets, multi-coloured splashback, matchstick tile splashback and a peninsula.
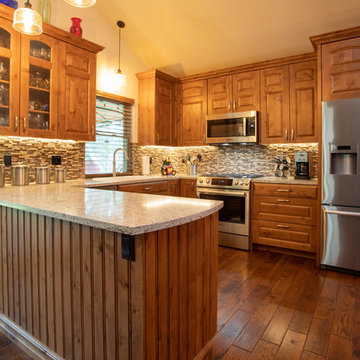
Inspiration for a mid-sized traditional u-shaped eat-in kitchen in Denver with a drop-in sink, raised-panel cabinets, medium wood cabinets, granite benchtops, multi-coloured splashback, matchstick tile splashback, stainless steel appliances, medium hardwood floors, a peninsula, brown floor and beige benchtop.
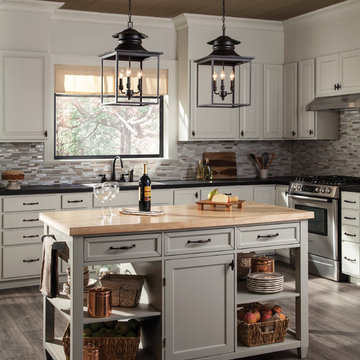
Mid-sized traditional l-shaped kitchen in Other with a drop-in sink, raised-panel cabinets, grey cabinets, grey splashback, matchstick tile splashback, dark hardwood floors, with island and grey floor.
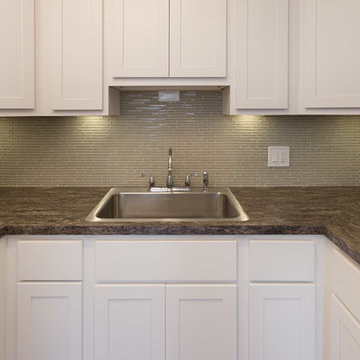
We completed updated this kitchen to have a fresh look, installing crisp, white shaker cabinets, dark granite countertops, a thin subway tile backsplash, and under cabinet LED lighting for an extra touch.
Home located in Chicago. Designed by Chi Renovation & Design who serve Chicago and it's surrounding suburbs, with an emphasis on the North Side and North Shore. You'll find their work from the Loop through Humboldt Park, Lincoln Park, Skokie, Evanston, Wilmette, and all of the way up to Lake Forest.
For more about Chi Renovation & Design, click here: https://www.chirenovation.com/
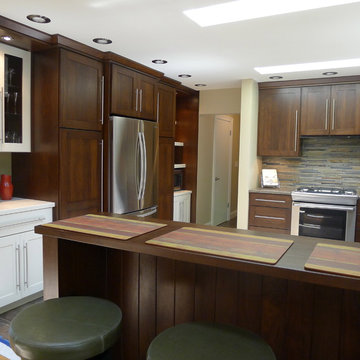
The kitchen was totally gutted, keeping the existing plumbing lines etc. keeps costs down. The kitchen was custom made using a mixture of walnut and painted cabinets. All the receptacles were taken off the back wall and hidden under the base of the upper cabinets giving the slate finger tile back splash an uninterrupted look. I used high definition laminate counters, the kitchen hosts storage everywhere, from the corner drawers that access storage all the way back to the corner as well as the heavy mixer that lifts to counter height air assisted. The floor is a floating vinyl walnut/grey which i used in the custom stain given to the cabinets. The peninsula seats 4 comfortably and adding this at bar height hides the mess from the dining area. The refrigerator wall was pulled out to give a visual interest as well as extra deep storage in the cabinets. One side of the painted cabinets host a locked bar and wine storage whilst the other side has a re-cycle center and display.
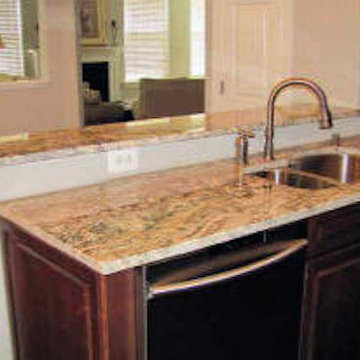
Inspiration for a mid-sized traditional l-shaped eat-in kitchen in Baltimore with a drop-in sink, recessed-panel cabinets, white cabinets, granite benchtops, multi-coloured splashback, matchstick tile splashback, stainless steel appliances and with island.
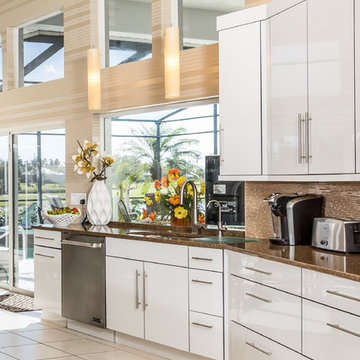
Photo of a large contemporary u-shaped eat-in kitchen in Miami with a drop-in sink, flat-panel cabinets, white cabinets, stainless steel appliances, ceramic floors, with island, quartz benchtops, brown splashback and matchstick tile splashback.
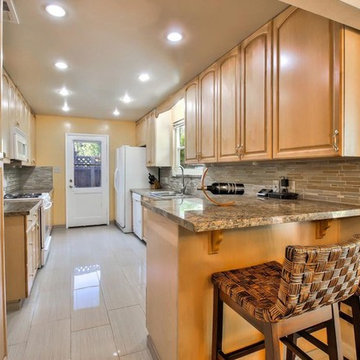
Home staging for less than $2,500. This project repurposes and reuses mostly existing furniture, decor, and accessories. A minor amount are rented or borrowed from OVOLO's personal staging collection.
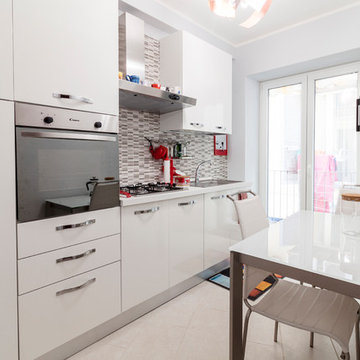
Valentina Solano
Photo of a contemporary single-wall kitchen in Naples with a drop-in sink, flat-panel cabinets, white cabinets, grey splashback, matchstick tile splashback, stainless steel appliances, no island, white floor and white benchtop.
Photo of a contemporary single-wall kitchen in Naples with a drop-in sink, flat-panel cabinets, white cabinets, grey splashback, matchstick tile splashback, stainless steel appliances, no island, white floor and white benchtop.
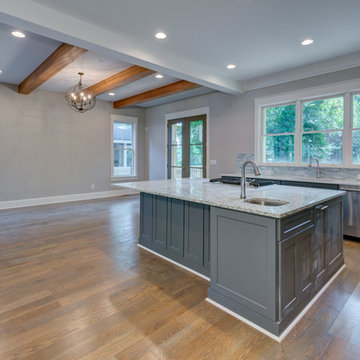
Inspiration for a large traditional l-shaped open plan kitchen in Atlanta with a drop-in sink, shaker cabinets, grey cabinets, granite benchtops, white splashback, matchstick tile splashback, stainless steel appliances, light hardwood floors, with island and beige floor.
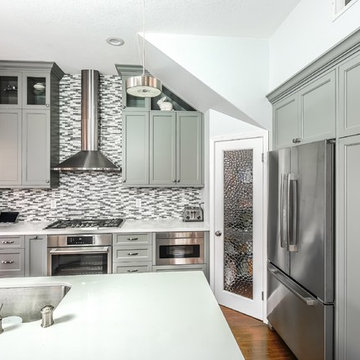
L Shape Kitchen, Gray shaker cabinet , quartz white counter top , Big island
Design ideas for a large transitional l-shaped eat-in kitchen in San Francisco with a drop-in sink, beaded inset cabinets, grey cabinets, granite benchtops, multi-coloured splashback, matchstick tile splashback, stainless steel appliances, medium hardwood floors, with island, brown floor and white benchtop.
Design ideas for a large transitional l-shaped eat-in kitchen in San Francisco with a drop-in sink, beaded inset cabinets, grey cabinets, granite benchtops, multi-coloured splashback, matchstick tile splashback, stainless steel appliances, medium hardwood floors, with island, brown floor and white benchtop.
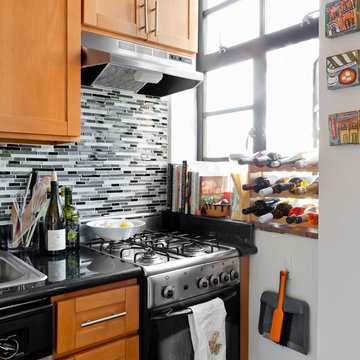
Need extra space for that fruit bowl and wine rack? We can carve out some extra space on the window sill and use a spare burner on the stove to accommodate. Photo: Rikki Snyder
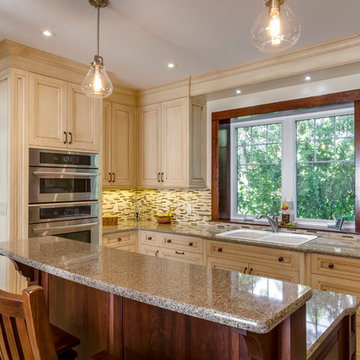
Inspiration for a mid-sized traditional u-shaped eat-in kitchen in Toronto with recessed-panel cabinets, distressed cabinets, granite benchtops, multi-coloured splashback, matchstick tile splashback, stainless steel appliances, ceramic floors, with island and a drop-in sink.
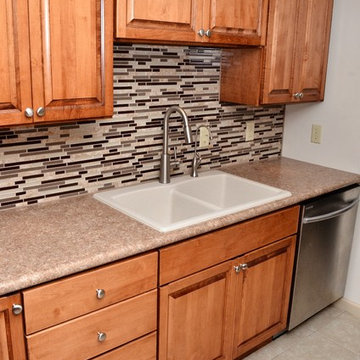
Cabinet Brand: Haas Lifestyle Collection
Wood Species: Maple
Cabinet Finish: Pecan
Door Style: Upland
Countertop: Laminate, E-1500 edge, Sedona Trail color
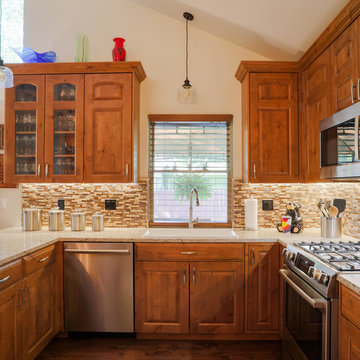
Mid-sized traditional u-shaped eat-in kitchen in Denver with a drop-in sink, raised-panel cabinets, medium wood cabinets, granite benchtops, multi-coloured splashback, matchstick tile splashback, stainless steel appliances, medium hardwood floors, a peninsula, brown floor and beige benchtop.
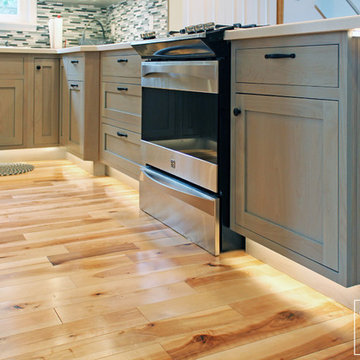
Utilizing every available space was huge importance in designing this kitchen for optimal functional layout and maximum storage capacity.
Design ideas for a small beach style u-shaped eat-in kitchen in New York with a drop-in sink, glass-front cabinets, green cabinets, solid surface benchtops, multi-coloured splashback, matchstick tile splashback, stainless steel appliances, medium hardwood floors and a peninsula.
Design ideas for a small beach style u-shaped eat-in kitchen in New York with a drop-in sink, glass-front cabinets, green cabinets, solid surface benchtops, multi-coloured splashback, matchstick tile splashback, stainless steel appliances, medium hardwood floors and a peninsula.
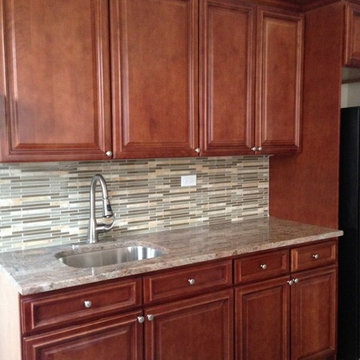
This is an example of a small arts and crafts u-shaped open plan kitchen in New York with a drop-in sink, shaker cabinets, medium wood cabinets, granite benchtops, beige splashback, matchstick tile splashback, stainless steel appliances, linoleum floors, a peninsula and beige floor.
Kitchen with a Drop-in Sink and Matchstick Tile Splashback Design Ideas
5