Kitchen with a Drop-in Sink and Multi-Coloured Floor Design Ideas
Refine by:
Budget
Sort by:Popular Today
1 - 20 of 1,785 photos
Item 1 of 3
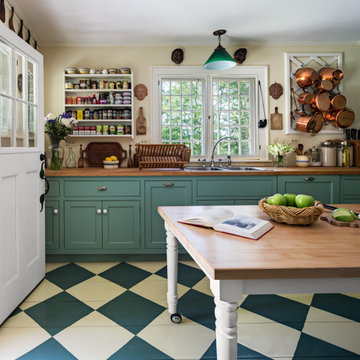
Our client, with whom we had worked on a number of projects over the years, enlisted our help in transforming her family’s beloved but deteriorating rustic summer retreat, built by her grandparents in the mid-1920’s, into a house that would be livable year-‘round. It had served the family well but needed to be renewed for the decades to come without losing the flavor and patina they were attached to.
The house was designed by Ruth Adams, a rare female architect of the day, who also designed in a similar vein a nearby summer colony of Vassar faculty and alumnae.
To make Treetop habitable throughout the year, the whole house had to be gutted and insulated. The raw homosote interior wall finishes were replaced with plaster, but all the wood trim was retained and reused, as were all old doors and hardware. The old single-glazed casement windows were restored, and removable storm panels fitted into the existing in-swinging screen frames. New windows were made to match the old ones where new windows were added. This approach was inherently sustainable, making the house energy-efficient while preserving most of the original fabric.
Changes to the original design were as seamless as possible, compatible with and enhancing the old character. Some plan modifications were made, and some windows moved around. The existing cave-like recessed entry porch was enclosed as a new book-lined entry hall and a new entry porch added, using posts made from an oak tree on the site.
The kitchen and bathrooms are entirely new but in the spirit of the place. All the bookshelves are new.
A thoroughly ramshackle garage couldn’t be saved, and we replaced it with a new one built in a compatible style, with a studio above for our client, who is a writer.
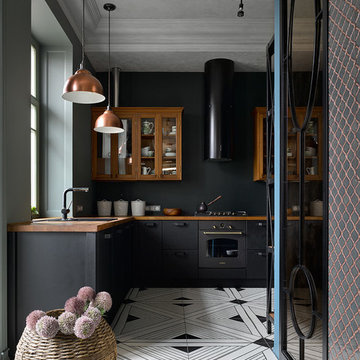
Елена Горенштейн
Design ideas for a contemporary l-shaped separate kitchen in Moscow with a drop-in sink, flat-panel cabinets, black cabinets, wood benchtops, black splashback, black appliances, no island, multi-coloured floor and brown benchtop.
Design ideas for a contemporary l-shaped separate kitchen in Moscow with a drop-in sink, flat-panel cabinets, black cabinets, wood benchtops, black splashback, black appliances, no island, multi-coloured floor and brown benchtop.
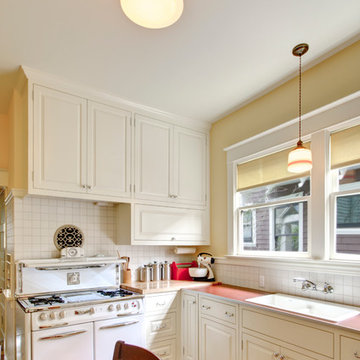
The kitchen's surface-mounted light fixtures came from School House Electric with shades from Rejuvenation. The light fixture in the butler's pantry (see later in this post) also came from School House, and its vintage shade was found on the Internet from a dealer in Minnesota. The floor is a classic checkerboard pattern (usually found in black and white). - Mitchell Snyder Photography
Have questions about this project? Check out this FAQ post: http://hammerandhand.com/field-notes/retro-kitchen-remodel-qa/
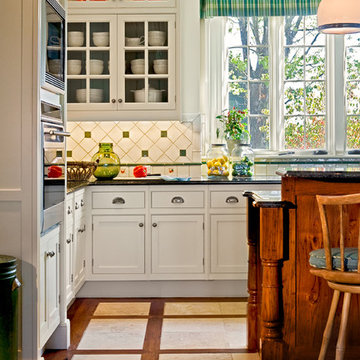
Country Home. Photographer: Rob Karosis
Traditional eat-in kitchen in New York with recessed-panel cabinets, white cabinets, granite benchtops, a drop-in sink, multi-coloured splashback, ceramic splashback, stainless steel appliances and multi-coloured floor.
Traditional eat-in kitchen in New York with recessed-panel cabinets, white cabinets, granite benchtops, a drop-in sink, multi-coloured splashback, ceramic splashback, stainless steel appliances and multi-coloured floor.

Située à Marseille, la pièce de cet appartement comprenant la cuisine ouverte et le salon avait besoin d’une bonne rénovation.
L’objectif ici était de repenser l’aménagement pour optimiser l’espace. Pour ce faire, nous avons conçu une banquette, accompagnée de niches en béton cellulaire, offrant ainsi une nouvelle dynamique à cette pièce, le tout sur mesure ! De plus une nouvelle cuisine était également au programme.
Une agréable surprise nous attendait lors du retrait du revêtement de sol : de magnifiques carrelages vintage ont été révélés. Plutôt que d'opter pour de nouvelles ressources, nous avons choisi de les restaurer et de les intégrer dans une partie de la pièce, une décision aussi astucieuse qu’excellente.
Le résultat ? Une pièce rénovée avec soin, créant un espace de vie moderne et confortable, mais aussi des clients très satisfaits !
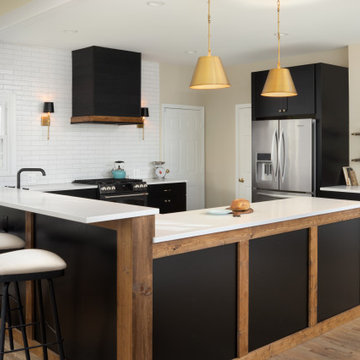
By creating a U-shaped layout, we clearly defined the chef’s domain and created a circulation path that limits disruptions in the heart of the kitchen. While still an open concept, the black cabinets, bar height counter and change in flooring all add definition to the space. The brass lighting and hardware are a nice counterpoint to the black and white finishes.
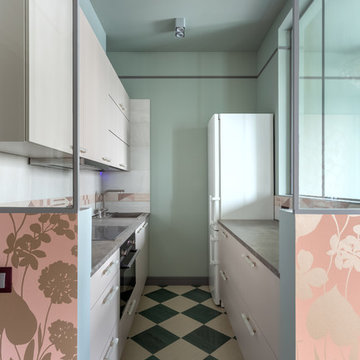
Photo of a small contemporary galley separate kitchen in Moscow with flat-panel cabinets, laminate benchtops, white splashback, ceramic splashback, black appliances, ceramic floors, no island, multi-coloured floor, a drop-in sink, white cabinets and grey benchtop.
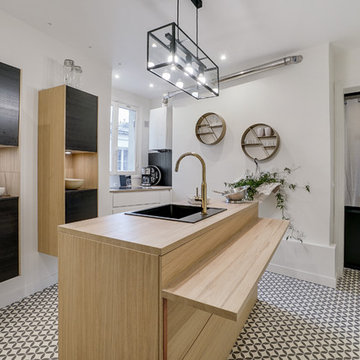
Vue d'ensemble de la cuisine. Le couloir menant à la salle de bains supprimé. Le sol rénovée en sol vinyles imitation carreau de ciment. La table de cuisson disposée vers la fenêtre
Crédits photos@Marie-Christine Devineau & Shoootin
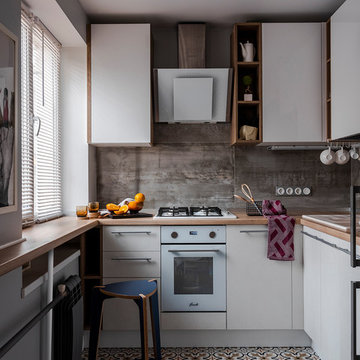
Дина Александрова
This is an example of a small contemporary l-shaped separate kitchen in Moscow with a drop-in sink, flat-panel cabinets, white cabinets, wood benchtops, grey splashback, white appliances, no island, multi-coloured floor and brown benchtop.
This is an example of a small contemporary l-shaped separate kitchen in Moscow with a drop-in sink, flat-panel cabinets, white cabinets, wood benchtops, grey splashback, white appliances, no island, multi-coloured floor and brown benchtop.
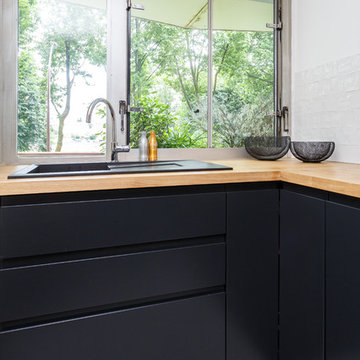
Nos équipes ont utilisé quelques bons tuyaux pour apporter ergonomie, rangements, et caractère à cet appartement situé à Neuilly-sur-Seine. L’utilisation ponctuelle de couleurs intenses crée une nouvelle profondeur à l’espace tandis que le choix de matières naturelles et douces apporte du style. Effet déco garanti!
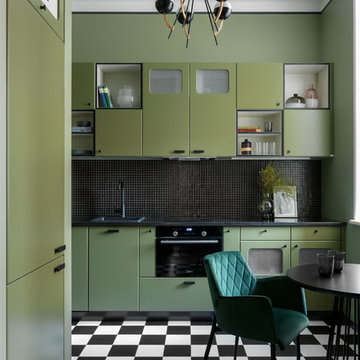
Small eclectic separate kitchen in Moscow with flat-panel cabinets, green cabinets, granite benchtops, black splashback, mosaic tile splashback, black appliances, porcelain floors, black benchtop, a drop-in sink, no island and multi-coloured floor.
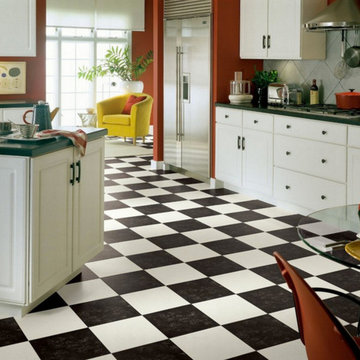
Inspiration for a large transitional u-shaped eat-in kitchen in Other with a drop-in sink, flat-panel cabinets, white cabinets, solid surface benchtops, grey splashback, cement tile splashback, stainless steel appliances, linoleum floors, with island and multi-coloured floor.
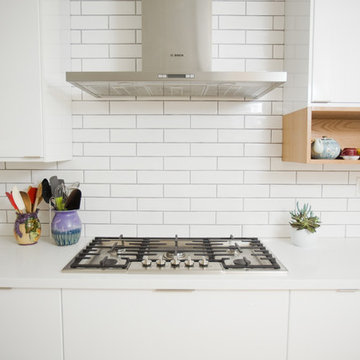
CC interior design
Beatta Bosworth Photography
Inspiration for a mid-sized scandinavian u-shaped separate kitchen in Los Angeles with a drop-in sink, flat-panel cabinets, white cabinets, quartz benchtops, white splashback, subway tile splashback, stainless steel appliances, cement tiles, no island and multi-coloured floor.
Inspiration for a mid-sized scandinavian u-shaped separate kitchen in Los Angeles with a drop-in sink, flat-panel cabinets, white cabinets, quartz benchtops, white splashback, subway tile splashback, stainless steel appliances, cement tiles, no island and multi-coloured floor.

This is an example of a scandinavian u-shaped open plan kitchen with flat-panel cabinets, white cabinets, wood benchtops, grey splashback, a peninsula, multi-coloured floor, brown benchtop and a drop-in sink.
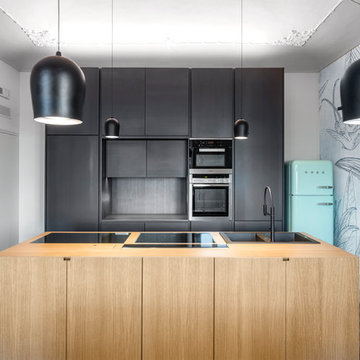
©beppe giardino
Inspiration for a contemporary galley eat-in kitchen with a drop-in sink, flat-panel cabinets, black cabinets, wood benchtops, black splashback, coloured appliances, cement tiles, with island and multi-coloured floor.
Inspiration for a contemporary galley eat-in kitchen with a drop-in sink, flat-panel cabinets, black cabinets, wood benchtops, black splashback, coloured appliances, cement tiles, with island and multi-coloured floor.
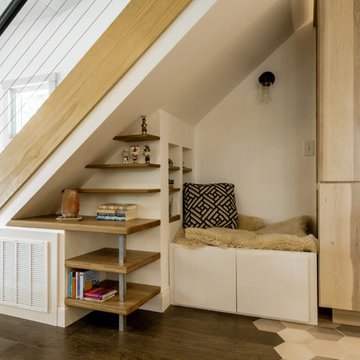
Space under the stairs was maximized by creating a niche with plenty of storage and display space.
This is an example of a large transitional u-shaped open plan kitchen in Other with a drop-in sink, flat-panel cabinets, white cabinets, quartz benchtops, multi-coloured splashback, cement tile splashback, stainless steel appliances, ceramic floors, with island, multi-coloured floor and grey benchtop.
This is an example of a large transitional u-shaped open plan kitchen in Other with a drop-in sink, flat-panel cabinets, white cabinets, quartz benchtops, multi-coloured splashback, cement tile splashback, stainless steel appliances, ceramic floors, with island, multi-coloured floor and grey benchtop.
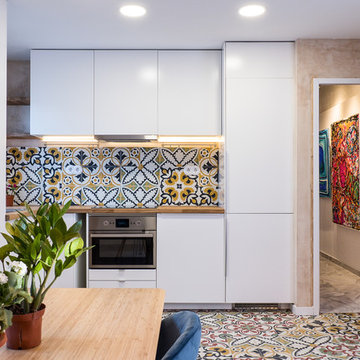
Design ideas for a small contemporary l-shaped eat-in kitchen in Seville with flat-panel cabinets, white cabinets, wood benchtops, stainless steel appliances, no island, a drop-in sink, multi-coloured splashback, multi-coloured floor and beige benchtop.
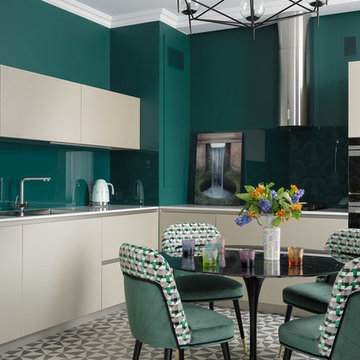
Photo of a contemporary l-shaped eat-in kitchen in Saint Petersburg with a drop-in sink, flat-panel cabinets, beige cabinets, green splashback, glass sheet splashback, black appliances, no island, multi-coloured floor and white benchtop.
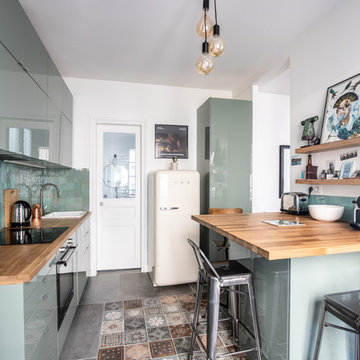
Tiphaine Popesco
Inspiration for a contemporary single-wall separate kitchen in Paris with a drop-in sink, flat-panel cabinets, blue cabinets, wood benchtops, blue splashback, multi-coloured floor, brown benchtop and a peninsula.
Inspiration for a contemporary single-wall separate kitchen in Paris with a drop-in sink, flat-panel cabinets, blue cabinets, wood benchtops, blue splashback, multi-coloured floor, brown benchtop and a peninsula.
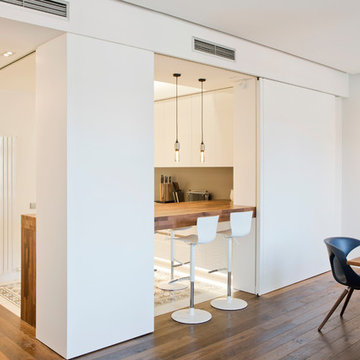
Bluetomatophotos
Photo of a large contemporary u-shaped open plan kitchen in Barcelona with a drop-in sink, flat-panel cabinets, white cabinets, quartz benchtops, brown splashback, panelled appliances, cement tiles, with island, multi-coloured floor and brown benchtop.
Photo of a large contemporary u-shaped open plan kitchen in Barcelona with a drop-in sink, flat-panel cabinets, white cabinets, quartz benchtops, brown splashback, panelled appliances, cement tiles, with island, multi-coloured floor and brown benchtop.
Kitchen with a Drop-in Sink and Multi-Coloured Floor Design Ideas
1