Kitchen with a Drop-in Sink and Recessed Design Ideas
Refine by:
Budget
Sort by:Popular Today
1 - 20 of 1,324 photos

Modern Luxury Black, White, and Wood Kitchen By Darash design in Hartford Road - Austin, Texas home renovation project - featuring Dark and, Warm hues coming from the beautiful wood in this kitchen find balance with sleek no-handle flat panel matte Black kitchen cabinets, White Marble countertop for contrast. Glossy and Highly Reflective glass cabinets perfect storage to display your pretty dish collection in the kitchen. With stainless steel kitchen panel wall stacked oven and a stainless steel 6-burner stovetop. This open concept kitchen design Black, White and Wood color scheme flows from the kitchen island with wooden bar stools to all through out the living room lit up by the perfectly placed windows and sliding doors overlooking the nature in the perimeter of this Modern house, and the center of the great room --the dining area where the beautiful modern contemporary chandelier is placed in a lovely manner.
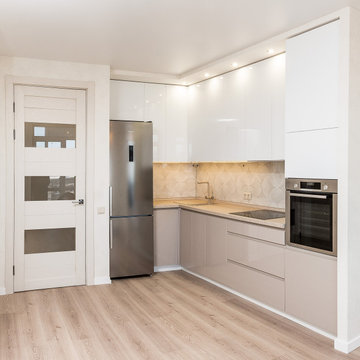
Design ideas for a mid-sized contemporary l-shaped eat-in kitchen in Other with a drop-in sink, flat-panel cabinets, white cabinets, laminate benchtops, glass sheet splashback, stainless steel appliances, laminate floors, no island, beige floor, beige benchtop and recessed.

Transform your kitchen with our Classic Traditional Kitchen Redesign service. Our expert craftsmanship and attention to detail ensure a timeless and elegant space. From custom cabinetry to farmhouse sinks, we bring your vision to life with functionality and style. Elevate your home with Nailed It Builders for a kitchen that stands the test of time.

Small contemporary l-shaped open plan kitchen in Other with a drop-in sink, flat-panel cabinets, black cabinets, solid surface benchtops, grey splashback, porcelain splashback, vinyl floors, no island, brown floor, grey benchtop and recessed.
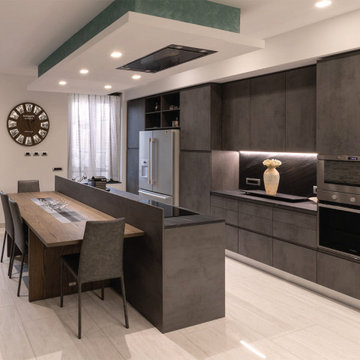
Cucina moderna con isola centrale - Foto del progetto realizzato
Large modern galley eat-in kitchen in Milan with a drop-in sink, flat-panel cabinets, grey cabinets, grey splashback, stainless steel appliances, porcelain floors, with island, beige floor, grey benchtop and recessed.
Large modern galley eat-in kitchen in Milan with a drop-in sink, flat-panel cabinets, grey cabinets, grey splashback, stainless steel appliances, porcelain floors, with island, beige floor, grey benchtop and recessed.
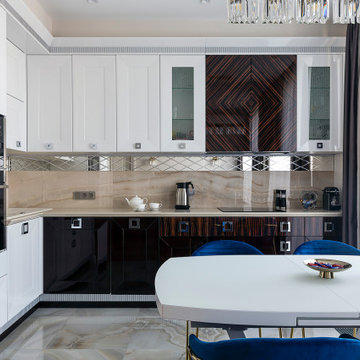
This is an example of a mid-sized transitional l-shaped open plan kitchen in Moscow with a drop-in sink, recessed-panel cabinets, white cabinets, quartz benchtops, beige splashback, porcelain splashback, panelled appliances, porcelain floors, no island, white floor, beige benchtop and recessed.
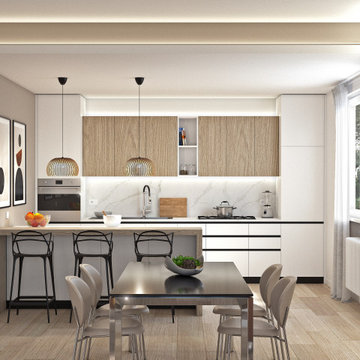
Soggiorno open space con cucina.
Penisola divisoria con sgabelli.
Elementi in laminato rovere nordico e basi in laminato laccato bianco lucido.
Divano ad angolo e parete giorno su misura.

The goal of this kitchen remodel was to create a more functional and enlarged kitchen because the owner is an avid cook. Expanding the available space for the kitchen involved moving the patio doors to the family room to access the backyard under a newly constructed porch roof. The owners stand at different heights and the goal of the overall kitchen design was to be a comfortable workspace for all the residents. They opted to eliminate upper cabinets, since they are hard to reach and instead incorporate tall pantry-style cabinets at the north wall, complete with a very important breakfast coffee, smoothie, and juice station that is "hidden" behind tuck-away doors. Every inch of the kitchen was considered to store all their essentials, including a designated spot for a step-stool. This kitchen design also incorporates double dishwashers.
This self-described style is New Traditional with a West coast cool-casual with some east coast English antiques and that are reflected in the home elsewhere, The home also reflected a slightly French design style, so Factor Design Build aimed for a clean, classic, and timeless look with a custom Venetian plaster hood, Quartzite countertops, and inset cabinets. The view to the backyard was enhanced by flanking the hood with large windows. The clients felt that it was important that most-touched items be high-quality and unlacquered metal, so the cabinet hardware is by Ashley Norton, and the plumbing fixtures from Waterworks. The clients had a special affinity for the Chamonix quartzite for the countertops and splash.

Mid-sized modern l-shaped eat-in kitchen in Buckinghamshire with a drop-in sink, flat-panel cabinets, grey cabinets, quartz benchtops, white splashback, porcelain splashback, black appliances, ceramic floors, with island, grey floor, white benchtop and recessed.

Cucina contemporanea color verde foresta
Inspiration for a scandinavian l-shaped eat-in kitchen in Milan with a drop-in sink, flat-panel cabinets, green cabinets, grey splashback, stainless steel appliances, no island, grey floor, grey benchtop and recessed.
Inspiration for a scandinavian l-shaped eat-in kitchen in Milan with a drop-in sink, flat-panel cabinets, green cabinets, grey splashback, stainless steel appliances, no island, grey floor, grey benchtop and recessed.
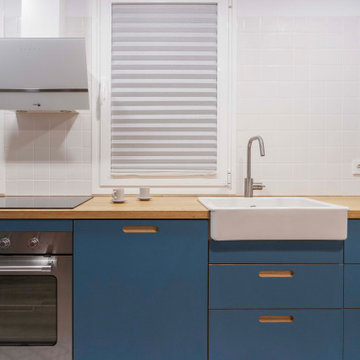
Design ideas for a small scandinavian single-wall open plan kitchen in Madrid with a drop-in sink, shaker cabinets, blue cabinets, wood benchtops, ceramic splashback, stainless steel appliances, ceramic floors, no island, blue floor, brown benchtop and recessed.
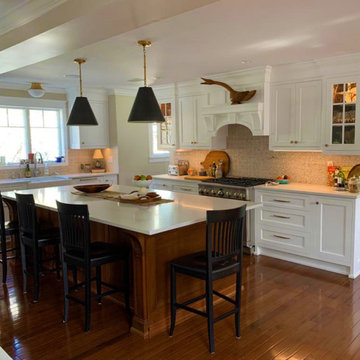
One of the favorite spaces in the whole house is the kitchen. To give it the personal details that you want, combination of different materials is the key; in this case we mixed wood with a white color
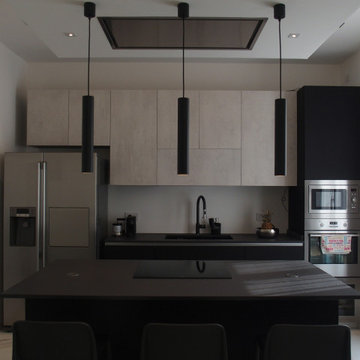
Design ideas for a mid-sized contemporary u-shaped open plan kitchen in Other with a drop-in sink, flat-panel cabinets, blue cabinets, granite benchtops, metallic splashback, stainless steel appliances, porcelain floors, a peninsula, grey floor, black benchtop and recessed.
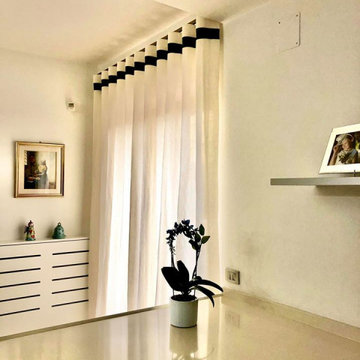
Tendaggi bianchi con movimento ad onda resi raffinati dal bordo in seta moire color nero
Photo of a mid-sized modern l-shaped separate kitchen in Other with a drop-in sink, beaded inset cabinets, beige cabinets, laminate benchtops, beige splashback, mosaic tile splashback, stainless steel appliances, with island, brown floor, beige benchtop, recessed and light hardwood floors.
Photo of a mid-sized modern l-shaped separate kitchen in Other with a drop-in sink, beaded inset cabinets, beige cabinets, laminate benchtops, beige splashback, mosaic tile splashback, stainless steel appliances, with island, brown floor, beige benchtop, recessed and light hardwood floors.
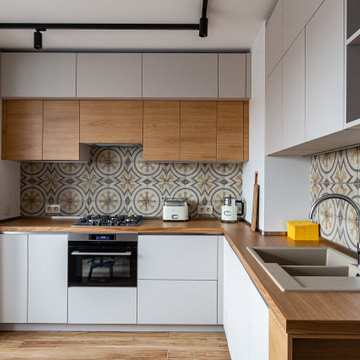
Кухня с комбинированными фасадами
Mid-sized contemporary eat-in kitchen in Saint Petersburg with a drop-in sink, flat-panel cabinets, white cabinets, wood benchtops, multi-coloured splashback, ceramic splashback, black appliances, laminate floors, no island, brown floor, brown benchtop and recessed.
Mid-sized contemporary eat-in kitchen in Saint Petersburg with a drop-in sink, flat-panel cabinets, white cabinets, wood benchtops, multi-coloured splashback, ceramic splashback, black appliances, laminate floors, no island, brown floor, brown benchtop and recessed.

Dettaglio della zona lavabo e piano cottura con mensola con luci a led. Tutto in vetro bianco
Inspiration for a small modern u-shaped open plan kitchen in Other with a drop-in sink, glass-front cabinets, white cabinets, glass benchtops, white splashback, glass sheet splashback, stainless steel appliances, porcelain floors, no island, white floor, white benchtop and recessed.
Inspiration for a small modern u-shaped open plan kitchen in Other with a drop-in sink, glass-front cabinets, white cabinets, glass benchtops, white splashback, glass sheet splashback, stainless steel appliances, porcelain floors, no island, white floor, white benchtop and recessed.
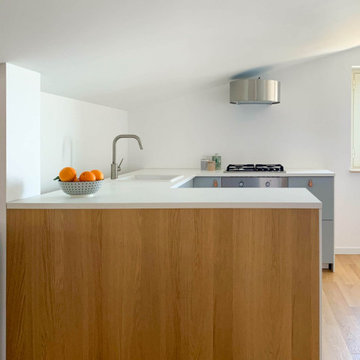
Cucina su misura con frigo basso.
Photo of a small scandinavian u-shaped eat-in kitchen in Other with a drop-in sink, flat-panel cabinets, grey cabinets, laminate benchtops, stainless steel appliances, light hardwood floors, a peninsula, brown floor, white benchtop and recessed.
Photo of a small scandinavian u-shaped eat-in kitchen in Other with a drop-in sink, flat-panel cabinets, grey cabinets, laminate benchtops, stainless steel appliances, light hardwood floors, a peninsula, brown floor, white benchtop and recessed.
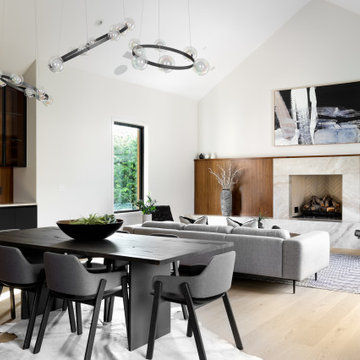
Modern Luxury Black, White, and Wood Kitchen By Darash design in Hartford Road - Austin, Texas home renovation project - featuring Dark and, Warm hues coming from the beautiful wood in this kitchen find balance with sleek no-handle flat panel matte Black kitchen cabinets, White Marble countertop for contrast. Glossy and Highly Reflective glass cabinets perfect storage to display your pretty dish collection in the kitchen. With stainless steel kitchen panel wall stacked oven and a stainless steel 6-burner stovetop. This open concept kitchen design Black, White and Wood color scheme flows from the kitchen island with wooden bar stools to all through out the living room lit up by the perfectly placed windows and sliding doors overlooking the nature in the perimeter of this Modern house, and the center of the great room --the dining area where the beautiful modern contemporary chandelier is placed in a lovely manner.
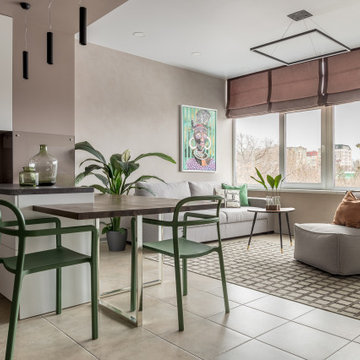
Inspiration for a small contemporary u-shaped open plan kitchen in Other with a drop-in sink, flat-panel cabinets, white cabinets, laminate benchtops, beige splashback, glass tile splashback, black appliances, porcelain floors, a peninsula, beige floor, black benchtop and recessed.
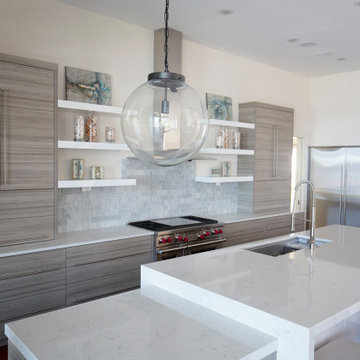
Project Number: M0000
Design/Manufacturer/Installer: Marquis Fine Cabinetry
Collection: Milano
Finishes: Fantasia, Bianco Lucido
Features: Under Cabinet Lighting, Floating Shelving, Adjustable Legs/Soft Close (Standard)
Cabinet/Drawer Extra Options: Tray Insert, Knife Block/Utensil Bin Pullout, Lazy Susan, Trash Bay Pullout, Custom Floating Shelves
Kitchen with a Drop-in Sink and Recessed Design Ideas
1