Kitchen with a Drop-in Sink and Recycled Glass Benchtops Design Ideas
Refine by:
Budget
Sort by:Popular Today
1 - 20 of 59 photos
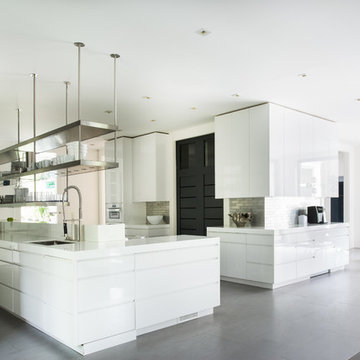
Jane Beiles
This is an example of a contemporary u-shaped kitchen in New York with a drop-in sink, flat-panel cabinets, white cabinets, recycled glass benchtops, metallic splashback, metal splashback, stainless steel appliances, with island and dark hardwood floors.
This is an example of a contemporary u-shaped kitchen in New York with a drop-in sink, flat-panel cabinets, white cabinets, recycled glass benchtops, metallic splashback, metal splashback, stainless steel appliances, with island and dark hardwood floors.
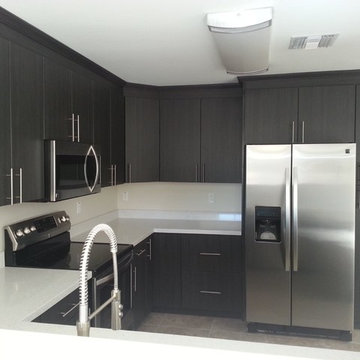
Photo of a large l-shaped kitchen pantry in Phoenix with a drop-in sink, flat-panel cabinets, grey cabinets, white splashback, glass tile splashback, stainless steel appliances, medium hardwood floors, with island and recycled glass benchtops.
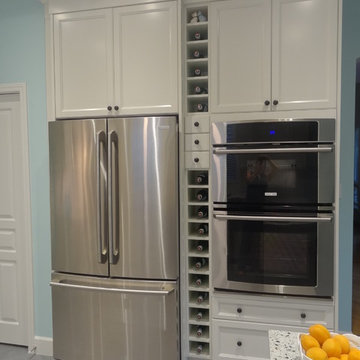
Diane Moorhouse
Photo of a mid-sized transitional u-shaped eat-in kitchen in Vancouver with a drop-in sink, recessed-panel cabinets, white cabinets, recycled glass benchtops, white splashback, subway tile splashback, stainless steel appliances, linoleum floors and a peninsula.
Photo of a mid-sized transitional u-shaped eat-in kitchen in Vancouver with a drop-in sink, recessed-panel cabinets, white cabinets, recycled glass benchtops, white splashback, subway tile splashback, stainless steel appliances, linoleum floors and a peninsula.
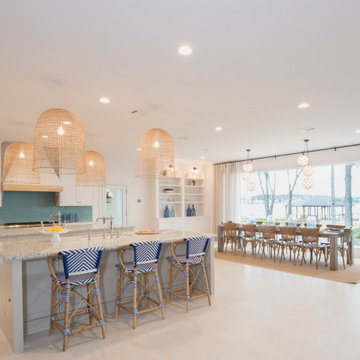
Design ideas for a large beach style u-shaped eat-in kitchen in Houston with a drop-in sink, white cabinets, recycled glass benchtops, blue splashback, mosaic tile splashback, stainless steel appliances, multiple islands and multi-coloured benchtop.
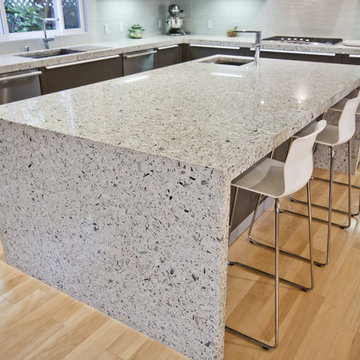
Large waterfall island using Vetrazzo
Inspiration for a mid-sized contemporary l-shaped eat-in kitchen in San Francisco with flat-panel cabinets, porcelain splashback, stainless steel appliances, light hardwood floors, a drop-in sink, dark wood cabinets, grey splashback, with island and recycled glass benchtops.
Inspiration for a mid-sized contemporary l-shaped eat-in kitchen in San Francisco with flat-panel cabinets, porcelain splashback, stainless steel appliances, light hardwood floors, a drop-in sink, dark wood cabinets, grey splashback, with island and recycled glass benchtops.
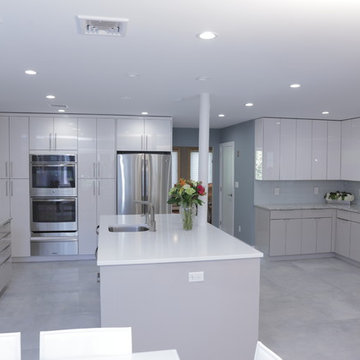
Design ideas for a large modern u-shaped separate kitchen in New York with a drop-in sink, flat-panel cabinets, white cabinets, recycled glass benchtops, blue splashback, glass sheet splashback, stainless steel appliances, concrete floors and with island.
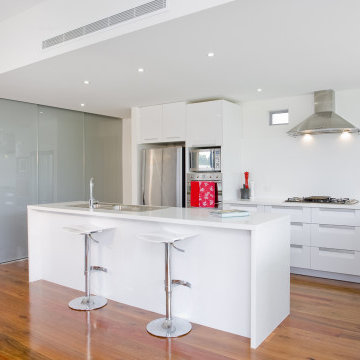
Finished white modern kitchen remodel with new flooring and appliances.
This is an example of an expansive modern l-shaped eat-in kitchen in Los Angeles with a drop-in sink, flat-panel cabinets, white cabinets, recycled glass benchtops, white splashback, stone slab splashback, coloured appliances, medium hardwood floors, with island, brown floor and white benchtop.
This is an example of an expansive modern l-shaped eat-in kitchen in Los Angeles with a drop-in sink, flat-panel cabinets, white cabinets, recycled glass benchtops, white splashback, stone slab splashback, coloured appliances, medium hardwood floors, with island, brown floor and white benchtop.
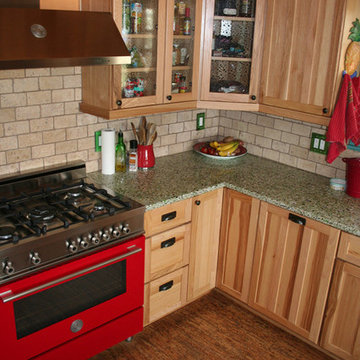
Vetrazzo - Bistro Green - recycled glass countertops and Natural Cork Almada Collection - Tira Natural cork flooring
Design ideas for a mid-sized l-shaped kitchen in Phoenix with a drop-in sink, glass-front cabinets, light wood cabinets, recycled glass benchtops, beige splashback, limestone splashback, coloured appliances and dark hardwood floors.
Design ideas for a mid-sized l-shaped kitchen in Phoenix with a drop-in sink, glass-front cabinets, light wood cabinets, recycled glass benchtops, beige splashback, limestone splashback, coloured appliances and dark hardwood floors.
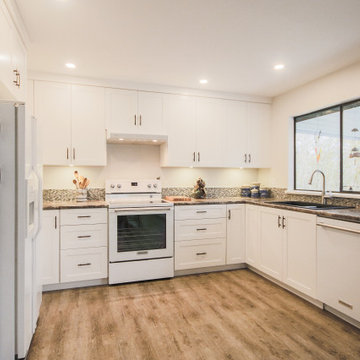
Photo of a midcentury l-shaped eat-in kitchen in Vancouver with a drop-in sink, shaker cabinets, white cabinets, white appliances, medium hardwood floors, brown floor, multi-coloured benchtop, vaulted, recycled glass benchtops and beige splashback.
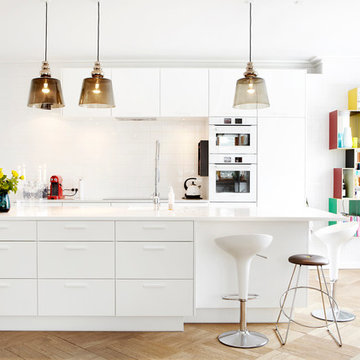
Large contemporary galley eat-in kitchen in Copenhagen with flat-panel cabinets, white cabinets, white splashback, white appliances, light hardwood floors, with island, a drop-in sink, recycled glass benchtops and porcelain splashback.
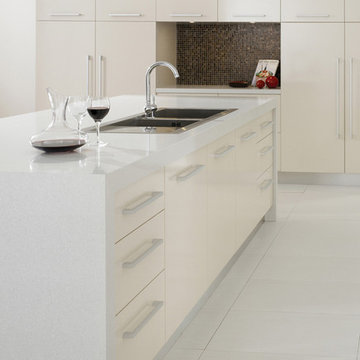
This modern kitchen has recycled granite and glass tops and recycled glass mosaic back splash. The counter material can be placed on top of existing counters, The counter color is 607 and the mosaics are 270.
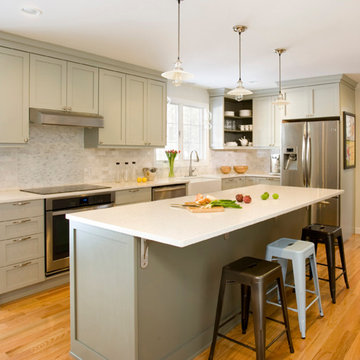
A kitchen update for an avid cook, this kitchen includes 2 under counter convection ovens, a dedicated baking center, a large farmer's sink and plenty of counter space for cooking preparation for one or more cooks. The large island easily seats four for daily casual meals but also allows this young family plenty of space for arts and crafts activities or buffet serving when entertaining. The baking center counter is set at 30" high to roll out dough easily. Open shelving was included to display the homeowner's many cookbooks and decorations.
Photography by Shelly Harrison
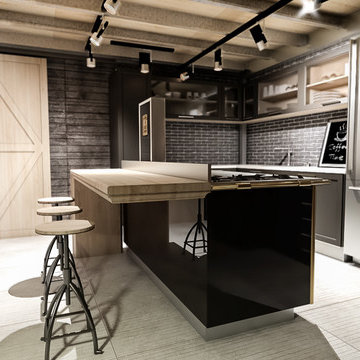
Realizzazione di due loft in un capannone industriale nel centro di Viareggio. Il primo loft è costituito da un ampio living con affaccio su terrazzo con pergola, cucina a vista con sistema di cottura a isola professionale Molteni e area snack, adotta uno stile "Industrial-chic" con ampio uso di superfici in cemento levigato, legno grezzo o di recupero per piani e porte interne e pelle "Heritage" per le sedute.
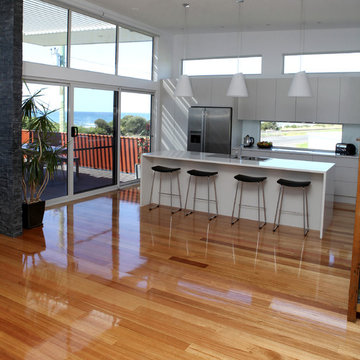
Photo of a mid-sized contemporary galley eat-in kitchen in Sydney with a drop-in sink, recessed-panel cabinets, white cabinets, recycled glass benchtops, stainless steel appliances, medium hardwood floors and with island.
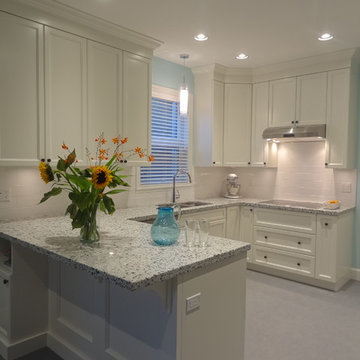
Diane Moorhouse
Photo of a mid-sized transitional u-shaped eat-in kitchen in Vancouver with a drop-in sink, recessed-panel cabinets, white cabinets, recycled glass benchtops, white splashback, subway tile splashback, stainless steel appliances, linoleum floors and a peninsula.
Photo of a mid-sized transitional u-shaped eat-in kitchen in Vancouver with a drop-in sink, recessed-panel cabinets, white cabinets, recycled glass benchtops, white splashback, subway tile splashback, stainless steel appliances, linoleum floors and a peninsula.
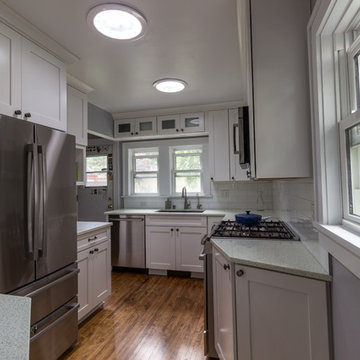
These environmentally conscious homeowners have always hoped for a light and bright kitchen. Having tried new paint and DIY fixes, they knew the next step was a full kitchen remodel. The new kitchen was designed to incorporate more storage, additional countertop space, and a focus on bringing light within the room. White cabinets, custom handmade recycled glass countertops by Dakota Surfaces, and white backsplash surround the room. Bringing in natural light, two additional windows were added with a view of the back yard and two new solatubes were installed for additional natural light. LED solatube light kits were included, LED undercabinet lighting and an LED entry light complete the light package. To tie in the existing home, the existing hardwoods were refinished and stained to match the front of the home along with new millwork and trim in coordinating styles. The whole space provides not only a functional space but a wonderful feeling of sunshine when you walk into the room.
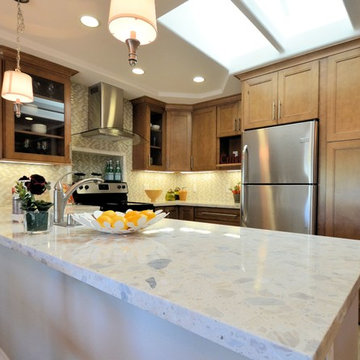
Toupin Construction
This is an example of a mid-sized transitional l-shaped eat-in kitchen in San Francisco with beaded inset cabinets, medium wood cabinets, multi-coloured splashback, stainless steel appliances, a peninsula, recycled glass benchtops, mosaic tile splashback, a drop-in sink, limestone floors and brown floor.
This is an example of a mid-sized transitional l-shaped eat-in kitchen in San Francisco with beaded inset cabinets, medium wood cabinets, multi-coloured splashback, stainless steel appliances, a peninsula, recycled glass benchtops, mosaic tile splashback, a drop-in sink, limestone floors and brown floor.
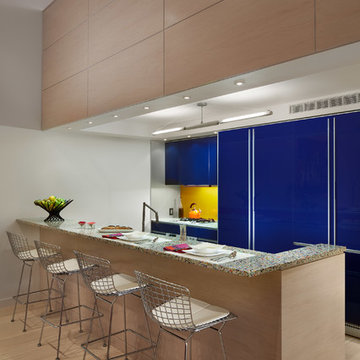
Christopher Cooper Photography Inc.
Thomas Devanney Architect
Lisa Kohler Interiors
Photo of a contemporary galley open plan kitchen in New York with a drop-in sink, glass-front cabinets, blue cabinets, recycled glass benchtops, glass sheet splashback and coloured appliances.
Photo of a contemporary galley open plan kitchen in New York with a drop-in sink, glass-front cabinets, blue cabinets, recycled glass benchtops, glass sheet splashback and coloured appliances.
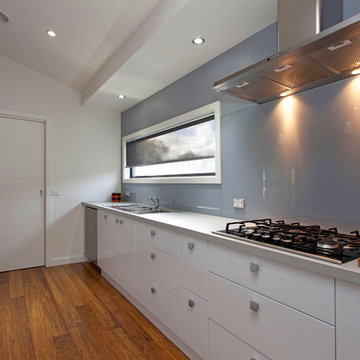
This modern kitchen uses a light grey counter top made from recycled granite and glass. The color is 660 and is 1/4" thick and can be placed on top of existing counter tops or on new construction.
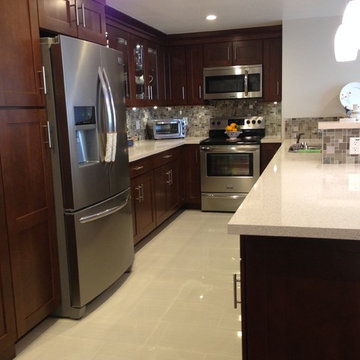
After photo of kitchen space as part of a great room. The stock cabinetry has been replaced with custom recessed panel and glass door cabinets to give a more modern look. This is complimented with a mosaic wall over the custom recycled glass countertop. The dividing wall has been removed for a more open look, and the floor replaced with a much more uniform porcelain tile.
Kitchen with a Drop-in Sink and Recycled Glass Benchtops Design Ideas
1