Kitchen with a Drop-in Sink and Soapstone Benchtops Design Ideas
Refine by:
Budget
Sort by:Popular Today
101 - 120 of 600 photos
Item 1 of 3
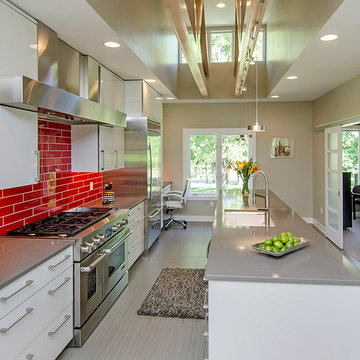
Design by Kitchen Classics
Design ideas for a large contemporary u-shaped eat-in kitchen in Other with a drop-in sink, open cabinets, white cabinets, soapstone benchtops, grey splashback, stone slab splashback, stainless steel appliances, light hardwood floors and with island.
Design ideas for a large contemporary u-shaped eat-in kitchen in Other with a drop-in sink, open cabinets, white cabinets, soapstone benchtops, grey splashback, stone slab splashback, stainless steel appliances, light hardwood floors and with island.
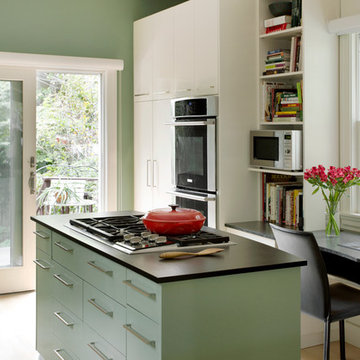
The kitchen desk area hides the controls for the music and television systems in the adjacent living area. The lower counter provided by the desktop offers convenient work space for a seated cook.
Interior Design: Elza B. Design
Photography: Eric Roth
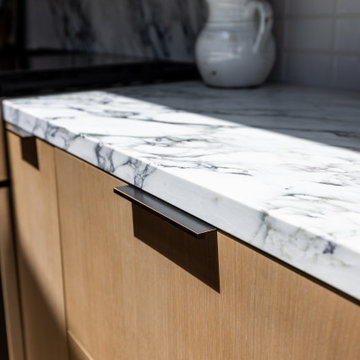
Materials
Countertop: Soapstone
Range Hood: Marble
Cabinets: Vertical Grain White Oak
Appliances
Range: Wolf
Dishwasher: Miele
Fridge: Subzero
Water dispenser: Zip Water
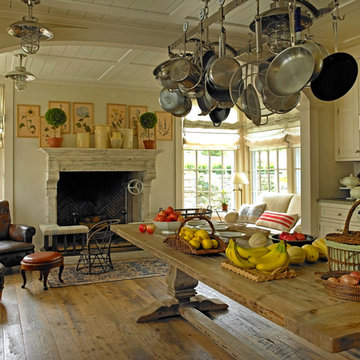
Design ideas for an expansive country u-shaped open plan kitchen in New York with a drop-in sink, recessed-panel cabinets, medium wood cabinets, soapstone benchtops, white splashback, stone slab splashback, stainless steel appliances and medium hardwood floors.
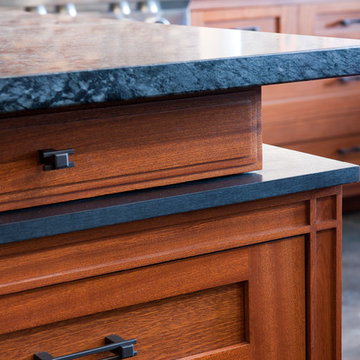
Crown Point Cabinetry
This is an example of a large arts and crafts u-shaped open plan kitchen in Phoenix with a drop-in sink, recessed-panel cabinets, medium wood cabinets, soapstone benchtops, multi-coloured splashback, mosaic tile splashback, white appliances, concrete floors, multiple islands and grey floor.
This is an example of a large arts and crafts u-shaped open plan kitchen in Phoenix with a drop-in sink, recessed-panel cabinets, medium wood cabinets, soapstone benchtops, multi-coloured splashback, mosaic tile splashback, white appliances, concrete floors, multiple islands and grey floor.
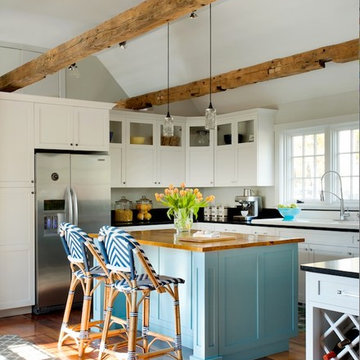
Design ideas for a mid-sized beach style u-shaped eat-in kitchen in Boston with shaker cabinets, white cabinets, soapstone benchtops, white splashback, stainless steel appliances, with island, medium hardwood floors, a drop-in sink and subway tile splashback.
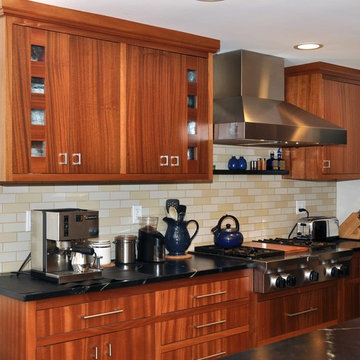
Modern kitchen remodel features custom sapele wood inset cabinets and soapstone counters. Heath tile on wall. Modern pulls. Redmodeled by Kogeman Construction.
Photo by Kim Peasley
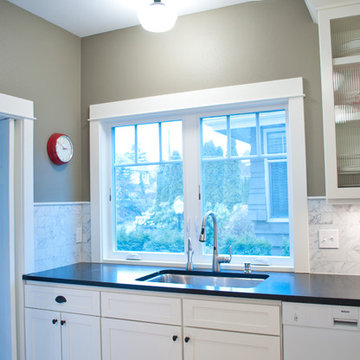
This kitchen facelift was inspired by a family of 7 who needed a fresh feel and better organization in the most popular room in the house. We were invited to select the finishes, plumbing fixtures, decorative hood and design a new bank of cabinets with rollout shelves to compliment the existing kitchen cabinets. The existing stained cabinets were painted white in contrast to the beautiful new natural stone counters. The result was bright and fresh. A marble tile backsplash added classic sophistication and the hood added a more capable ventilation system and a beautiful decorative element. Little details such as the touchless faucet and single basin sink which is large enough to wash platters and baking dishes increased the overall kitchen efficiency. The end result is a classic modern kitchen that is well loved by its family!
Designed by: Jennifer Gardner Design
Photographed by: Marcela Winspear
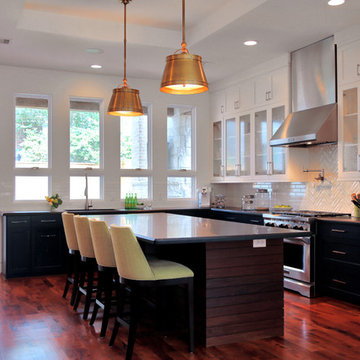
So many elements come together to make this kitchen a wonderful place to live. The mesquite floors were sourced from a Texas mill and is combined with ipe wood planking accenting the island. Soapstone and quarts counter tops play off each other combing function with good looks.
Other elements are beautiful examples of perfect contrast: light and dark cabinetry, mixes of gold and silver metals, commercial appliances with residential finishes.
Photographer: Jeno Design
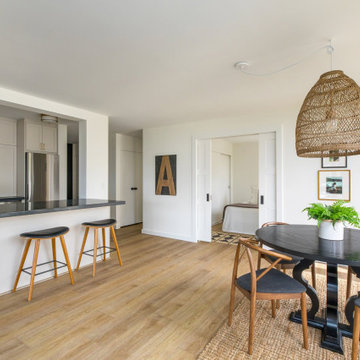
Designed by Liza Nicole Interiors - When you’re limited on increasing a small kitchen’s footprint, it’s time to get creative. By lightening the space with bright, neutral colors and removing upper cabinetry — replacing them with open shelves — we created an open, bistro-inspired kitchen packed with prep space.
Photography by Slick Pixels Hawaii
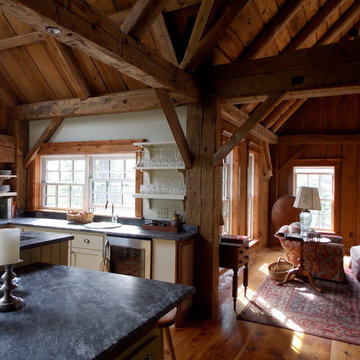
Ken Epworth
Design ideas for a mid-sized country l-shaped eat-in kitchen in Burlington with a drop-in sink, shaker cabinets, white cabinets, soapstone benchtops, grey splashback, medium hardwood floors and with island.
Design ideas for a mid-sized country l-shaped eat-in kitchen in Burlington with a drop-in sink, shaker cabinets, white cabinets, soapstone benchtops, grey splashback, medium hardwood floors and with island.
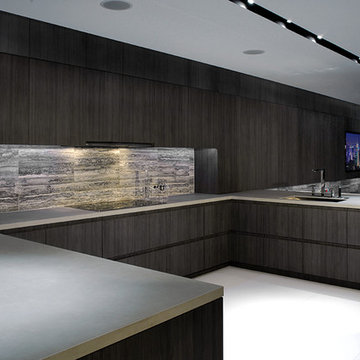
John Stillman
Design ideas for a modern u-shaped eat-in kitchen in Miami with a drop-in sink, flat-panel cabinets, grey cabinets, soapstone benchtops, grey splashback and stone slab splashback.
Design ideas for a modern u-shaped eat-in kitchen in Miami with a drop-in sink, flat-panel cabinets, grey cabinets, soapstone benchtops, grey splashback and stone slab splashback.
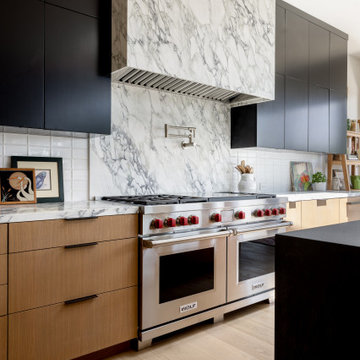
Materials
Countertop: Soapstone
Range Hood: Marble
Cabinets: Vertical Grain White Oak
Appliances
Range: Wolf
Dishwasher: Miele
Fridge: Subzero
Water dispenser: Zip Water
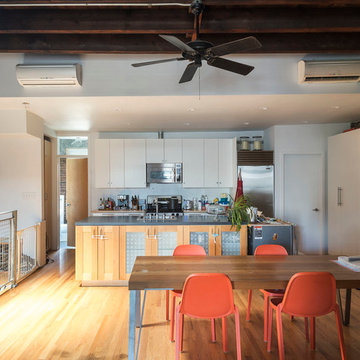
Open floor plan on top apartment. Dining area opens onto kitchen.
Photo of a small contemporary single-wall eat-in kitchen in New York with a drop-in sink, flat-panel cabinets, white cabinets, soapstone benchtops, white splashback, stainless steel appliances, medium hardwood floors and with island.
Photo of a small contemporary single-wall eat-in kitchen in New York with a drop-in sink, flat-panel cabinets, white cabinets, soapstone benchtops, white splashback, stainless steel appliances, medium hardwood floors and with island.
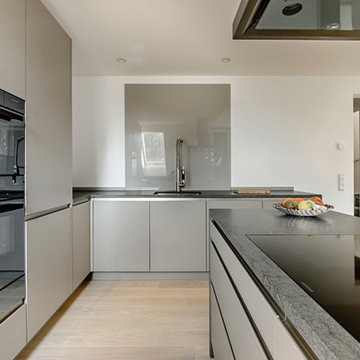
Design ideas for a contemporary l-shaped open plan kitchen in Munich with a drop-in sink, flat-panel cabinets, grey cabinets, soapstone benchtops, glass sheet splashback, black appliances, light hardwood floors and with island.
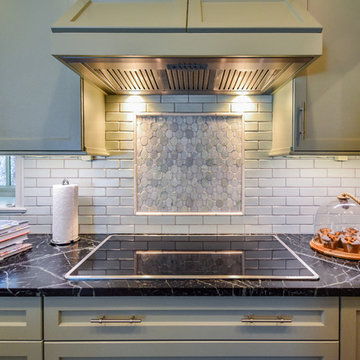
The renovation of this 1938 home consisted of a first floor addition to expand the existing kitchen, as well as the remodeling of the original garage to create a family room and full bath. Gardner/Fox collaborated with the client to design and build the space.
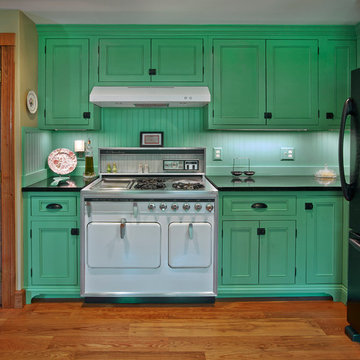
Welcome to this charming, high-style kitchen featuring Benjamin Moore paint in “everglades” to show off a one-of-a-kind look. How about that antique stove and drop-in sink? Those throw backs plus the shabby chic crystal chandeliers make this kitchen one of our all-time favorites. Soapstone counter tops provide a stunning contrast to the painted cabinetry. Inset doors with barrel hinges highlight the character of this CCW Custom remodel. Classic decorative ends polish the look as the beaded inside edge detail of the doors add depth and dimension. Blind corner storage makes good use of every inch as does the intelligently hidden double trash pullout. This alluring country design makes us want to pull up a stool at the counter and sip sweet tea from a mason jar.
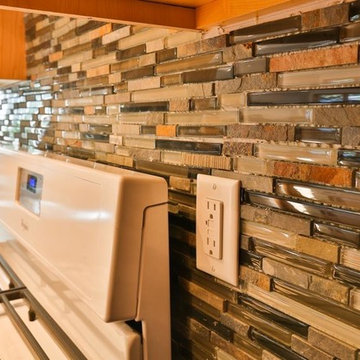
Mark Wingert - Wing Photography
This is an example of a mid-sized transitional u-shaped open plan kitchen in Minneapolis with a drop-in sink, shaker cabinets, medium wood cabinets, soapstone benchtops, multi-coloured splashback, matchstick tile splashback, white appliances, medium hardwood floors and with island.
This is an example of a mid-sized transitional u-shaped open plan kitchen in Minneapolis with a drop-in sink, shaker cabinets, medium wood cabinets, soapstone benchtops, multi-coloured splashback, matchstick tile splashback, white appliances, medium hardwood floors and with island.
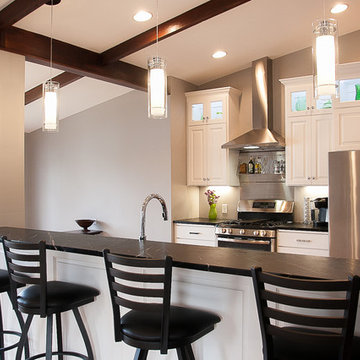
Erin Jackson
This is an example of a small arts and crafts galley eat-in kitchen in Minneapolis with raised-panel cabinets, white cabinets, soapstone benchtops, stainless steel appliances, light hardwood floors, with island and a drop-in sink.
This is an example of a small arts and crafts galley eat-in kitchen in Minneapolis with raised-panel cabinets, white cabinets, soapstone benchtops, stainless steel appliances, light hardwood floors, with island and a drop-in sink.
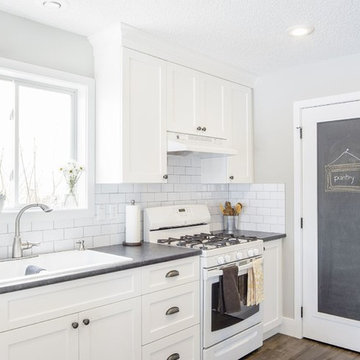
Photo of a mid-sized transitional u-shaped separate kitchen in Calgary with a drop-in sink, shaker cabinets, white cabinets, soapstone benchtops, white splashback, subway tile splashback, white appliances, dark hardwood floors, a peninsula and brown floor.
Kitchen with a Drop-in Sink and Soapstone Benchtops Design Ideas
6