Kitchen with a Drop-in Sink and Stainless Steel Appliances Design Ideas
Refine by:
Budget
Sort by:Popular Today
1 - 20 of 60,978 photos

Beautiful Joinery concept in an apartment in Essen (Germany)
Inspiration for a mid-sized contemporary galley separate kitchen in Melbourne with a drop-in sink, beaded inset cabinets, beige cabinets, marble benchtops, white splashback, marble splashback, stainless steel appliances, medium hardwood floors, with island, beige floor, white benchtop and wallpaper.
Inspiration for a mid-sized contemporary galley separate kitchen in Melbourne with a drop-in sink, beaded inset cabinets, beige cabinets, marble benchtops, white splashback, marble splashback, stainless steel appliances, medium hardwood floors, with island, beige floor, white benchtop and wallpaper.

Design ideas for a large beach style u-shaped eat-in kitchen in Sydney with a drop-in sink, shaker cabinets, white cabinets, quartz benchtops, blue splashback, subway tile splashback, stainless steel appliances, porcelain floors, no island, grey floor and white benchtop.

Photo of a large modern l-shaped open plan kitchen in Melbourne with a drop-in sink, flat-panel cabinets, light wood cabinets, quartz benchtops, white splashback, glass sheet splashback, stainless steel appliances, ceramic floors, with island, grey floor, white benchtop and timber.

Inspiration for a mid-sized modern galley eat-in kitchen in Melbourne with a drop-in sink, quartz benchtops, white splashback, ceramic splashback, stainless steel appliances, light hardwood floors, with island and grey benchtop.

Design ideas for a mid-sized contemporary galley open plan kitchen in Sydney with a drop-in sink, flat-panel cabinets, marble benchtops, grey splashback, stone slab splashback, stainless steel appliances, medium hardwood floors, with island and grey benchtop.
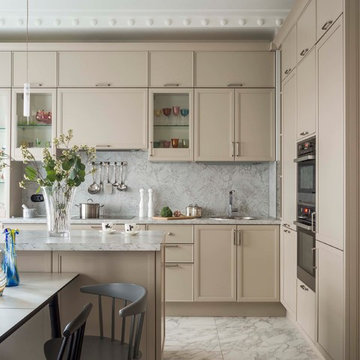
Inspiration for a contemporary l-shaped kitchen in Other with a drop-in sink, recessed-panel cabinets, beige cabinets, grey splashback, stainless steel appliances, with island, grey floor and grey benchtop.
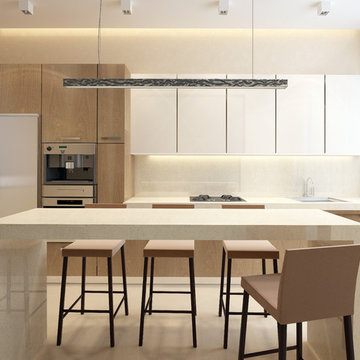
Inspiration for a mid-sized modern single-wall kitchen in Minneapolis with a drop-in sink, flat-panel cabinets, white cabinets, quartz benchtops, beige splashback, stone slab splashback, stainless steel appliances, with island and beige floor.
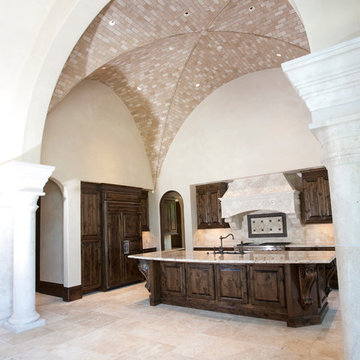
Photography: Julie Soefer
Photo of an expansive mediterranean l-shaped open plan kitchen in Houston with a drop-in sink, raised-panel cabinets, dark wood cabinets, marble benchtops, beige splashback, stone tile splashback, stainless steel appliances, travertine floors and with island.
Photo of an expansive mediterranean l-shaped open plan kitchen in Houston with a drop-in sink, raised-panel cabinets, dark wood cabinets, marble benchtops, beige splashback, stone tile splashback, stainless steel appliances, travertine floors and with island.

This is an example of a mid-sized beach style u-shaped separate kitchen in Other with a drop-in sink, shaker cabinets, white cabinets, quartz benchtops, white splashback, shiplap splashback, stainless steel appliances, light hardwood floors, no island, brown floor and white benchtop.
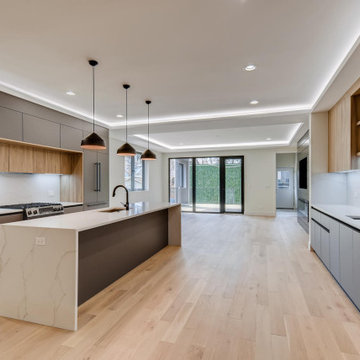
Handleless Cabinets
The minimalist aesthetic continues with handleless cabinets. For buyers and homeowners seeking a sleek design, handleless cabinets are a must. If you’re having trouble finding handleless cabinets, try looking at home design companies like Ikea and Scandinavian Designs.
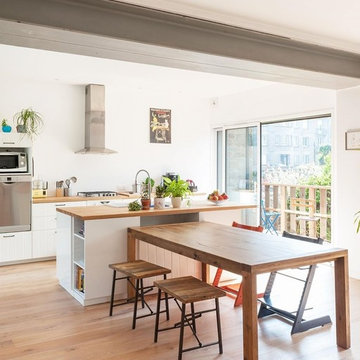
Projet d'agrandissement de maison
Large contemporary galley eat-in kitchen in Other with a drop-in sink, white cabinets, wood benchtops, stainless steel appliances, light hardwood floors, with island, flat-panel cabinets, white splashback, brown floor and brown benchtop.
Large contemporary galley eat-in kitchen in Other with a drop-in sink, white cabinets, wood benchtops, stainless steel appliances, light hardwood floors, with island, flat-panel cabinets, white splashback, brown floor and brown benchtop.
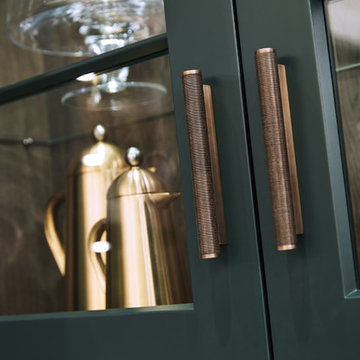
Modern, distinctive and understated, the latest addition to our Kavanagh collection is this impressive dark green kitchen painted in our stylish new colour, Avocado. There is a compulsive attention to detail in every element – and it doesn’t stop at the cabinetry. Each Kavanagh kitchen is bespoke to its environment with appliances, features and finishes made to meet the personal requirements of our client. From the size of the statement island to the integrated lighting in the open shelving, every function and feature is unique and individually specified.
The island is at the heart of your kitchen acting as a stylish and practical feature. Finished in our Avocado paint colour with a contrasting Silestone Snowy Ibiza worksurface, our Kavanagh island features a hob that is flush with the worktop, storage and sockets for your appliances and personal tech.
A handcrafted luxury pantry cupboard is a must for the organised chef. The Kavanagh pantry features a bespoke integrated spice rack inside the door to make finding kitchen essentials a breeze. It offers a range of intelligent internal shelving and storage solutions to suit your individual needs.
The layout of appliances is key to the success of any design. Wolf ovens are positioned at each side of this impressive island for a balanced look, while the large built-in Sub Zero fridge is ideally located next to the island for maximum functionality.
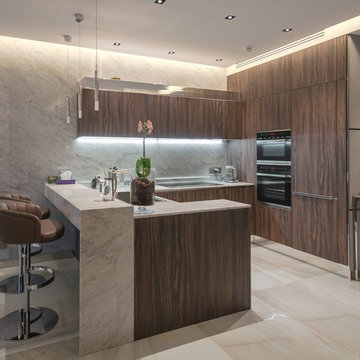
Inspiration for a contemporary u-shaped open plan kitchen in Moscow with a drop-in sink, flat-panel cabinets, dark wood cabinets, grey splashback, stainless steel appliances, a peninsula, beige floor and grey benchtop.
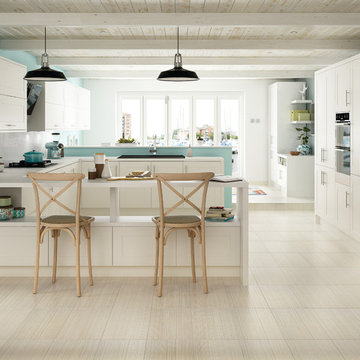
RAPPORT
Photo features Harmony Beige in 12 x 24 Glazed Porcelain Floor Tile.
Additional colors and 2 x 4 Ceramic Mosaic Tile are available. Visit our website, www.masonrycenter.com
Photo courtesy of American Olean
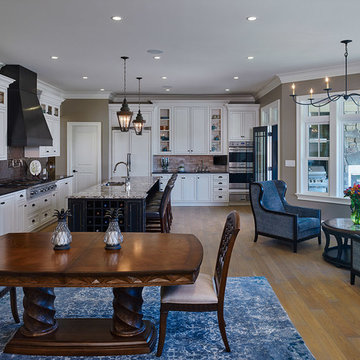
Perched above the beautiful Delaware River in the historic village of New Hope, Bucks County, Pennsylvania sits this magnificent custom home designed by OMNIA Group Architects. According to Partner, Brian Mann,"This riverside property required a nuanced approach so that it could at once be both a part of this eclectic village streetscape and take advantage of the spectacular waterfront setting." Further complicating the study, the lot was narrow, it resides in the floodplain and the program required the Master Suite to be on the main level. To meet these demands, OMNIA dispensed with conventional historicist styles and created an open plan blended with traditional forms punctuated by vast rows of glass windows and doors to bring in the panoramic views of Lambertville, the bridge, the wooded opposite bank and the river. Mann adds, "Because I too live along the river, I have a special respect for its ever changing beauty - and I appreciate that riverfront structures have a responsibility to enhance the views from those on the water." Hence the riverside facade is as beautiful as the street facade. A sweeping front porch integrates the entry with the vibrant pedestrian streetscape. Low garden walls enclose a beautifully landscaped courtyard defining private space without turning its back on the street. Once inside, the natural setting explodes into view across the back of each of the main living spaces. For a home with so few walls, spaces feel surprisingly intimate and well defined. The foyer is elegant and features a free flowing curved stair that rises in a turret like enclosure dotted with windows that follow the ascending stairs like a sculpture. "Using changes in ceiling height, finish materials and lighting, we were able to define spaces without boxing spaces in" says Mann adding, "the dynamic horizontality of the river is echoed along the axis of the living space; the natural movement from kitchen to dining to living rooms following the current of the river." Service elements are concentrated along the front to create a visual and noise barrier from the street and buttress a calm hall that leads to the Master Suite. The master bedroom shares the views of the river, while the bath and closet program are set up for pure luxuriating. The second floor features a common loft area with a large balcony overlooking the water. Two children's suites flank the loft - each with their own exquisitely crafted baths and closets. Continuing the balance between street and river, an open air bell-tower sits above the entry porch to bring life and light to the street. Outdoor living was part of the program from the start. A covered porch with outdoor kitchen and dining and lounge area and a fireplace brings 3-season living to the river. And a lovely curved patio lounge surrounded by grand landscaping by LDG finishes the experience. OMNIA was able to bring their design talents to the finish materials too including cabinetry, lighting, fixtures, colors and furniture.
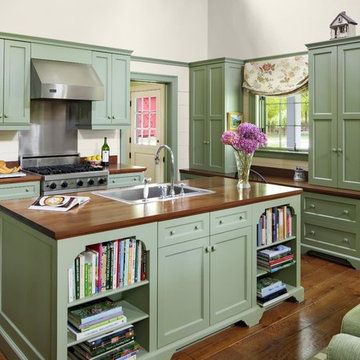
Colonial Kitchen by David D. Harlan Architects
Photo of a large traditional l-shaped open plan kitchen in New York with a drop-in sink, recessed-panel cabinets, green cabinets, wood benchtops, medium hardwood floors, with island, white splashback, timber splashback, stainless steel appliances, brown floor and brown benchtop.
Photo of a large traditional l-shaped open plan kitchen in New York with a drop-in sink, recessed-panel cabinets, green cabinets, wood benchtops, medium hardwood floors, with island, white splashback, timber splashback, stainless steel appliances, brown floor and brown benchtop.
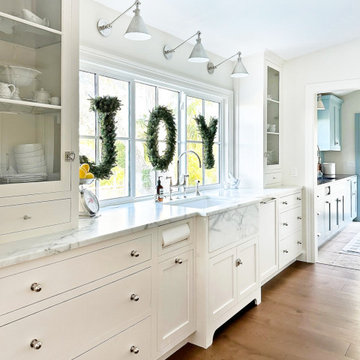
This timeless and functional kitchen is full of custom cabinets, large appliance panels, and even a stylish and functional ladder. Outfitted with a scullery, a drink station, and a mudroom, this transformation put a spin on the classics in their bright, modern kitchen flip. With time-traveling pieces like a functional sliding ladder for out-of-reach storage and a drink station reminiscent of an old-fashioned hotel bar, it takes accent pieces like geometric pendant lighting to return us to the modern day.

Clients wanted to remove their hutch in order to extend their countertop across the wall. We worked with a local cabinet maker and matched the species of wood and style of the cabinet. We decided to keep a gap between the existing cabinets and the new ones in order to have an area for the clients to store their step stool.

Mid-sized scandinavian l-shaped open plan kitchen in London with a drop-in sink, shaker cabinets, beige cabinets, marble benchtops, white splashback, marble splashback, stainless steel appliances, light hardwood floors, with island and white benchtop.

Design ideas for a mid-sized contemporary u-shaped open plan kitchen in Sacramento with a drop-in sink, flat-panel cabinets, dark wood cabinets, quartz benchtops, black splashback, porcelain splashback, stainless steel appliances, with island and white benchtop.
Kitchen with a Drop-in Sink and Stainless Steel Appliances Design Ideas
1