Kitchen with a Drop-in Sink and Window Splashback Design Ideas
Sort by:Popular Today
61 - 80 of 319 photos
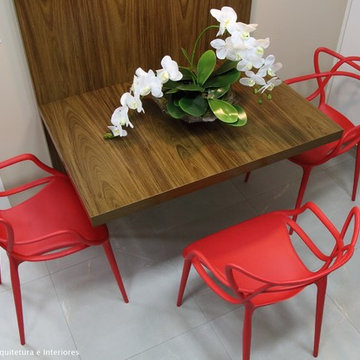
Após 8 anos no apartamento, morando conforme o padrão entregue pela construtora, os proprietários resolveram fazer um projeto que refletisse a identidade deles. Desafio aceito! Foram 3 meses de projeto, 2 meses de orçamentos/planejamento e 4 meses de obra.
Aproveitamos os móveis existentes, criamos outros necessários, aproveitamos o piso de madeira. Instalamos ar condicionado em todos os dormitórios e sala e forro de gesso somente nos ambientes necessários.
Na sala invertemos o layout criando 3 ambientes. A sala de jantar ficou mais próxima à cozinha e recebeu a peça mais importante do projeto, solicitada pela cliente, um lustre de cristal. Um estar junto do cantinho do bar. E o home theater mais próximo à entrada dos quartos e próximo à varanda, onde ficou um cantinho para relaxar e ler, com uma rede e um painel verde com rega automatizada. Na cozinha de móveis da Elgin Cuisine, trocamos o piso e revestimos as paredes de fórmica.
Na suíte do casal, colocamos forro de gesso com sanca e repaginamos as paredes com papel de parede branco, deixando o espaço clean e chique. Para o quarto do Mateus de 9 anos, utilizamos uma decoração que facilmente pudesse mudar na chegada da sua adolescência. Fã de Corinthians e de uma personalidade forte, solicitou que uma frase de uma música inspiradora fosse escrita na parede. O artista plástico Ronaldo Cazuza fez a arte a mão-livre. Os brinquedos ainda ficaram, mas as cores mais sóbrias da parede, mesa lateral, tapete e cortina deixam espaço para futura mutação menino-garoto. A cadeira amarela deixa o espaço mais descontraído.
Todos os banheiros foram 100% repaginados, cada um com revestimentos que mais refletiam a personalidade de cada morador, já que cada um tem o seu privativo. No lavabo aproveitamos o piso e bancada de mármores e trocamos a cuba, metais e papel de parede.
Projeto: Angélica Hoffmann
Foto: Karina Zemliski
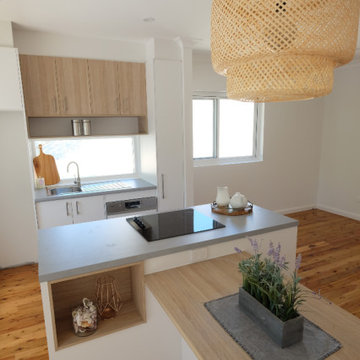
Combined kitchen and dining space for 2 bedroom cottage in Willoughby, Sydney, NSW. Contemporary Cottage design that combines luxurious indoor and outdoor living together by incorporating a gas lift servery as well as glass sliding door onto undercover deck area. Other features include custom cabinetry, island bench and built in dining table.
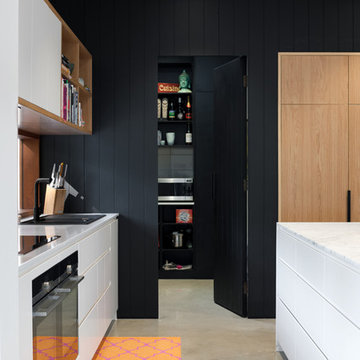
CR3
Photo of a mid-sized scandinavian galley kitchen pantry in Adelaide with a drop-in sink, quartz benchtops, window splashback, black appliances, concrete floors and with island.
Photo of a mid-sized scandinavian galley kitchen pantry in Adelaide with a drop-in sink, quartz benchtops, window splashback, black appliances, concrete floors and with island.
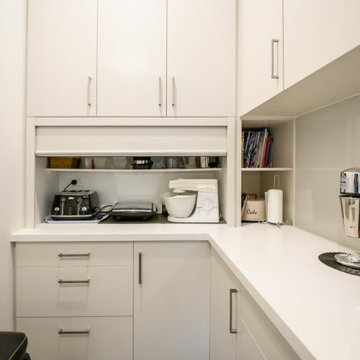
Medium sized butler's pantry adjacent to kitchen. Underbench microwave. Sink under splashback window and roll-up door to cover small appliance storage.
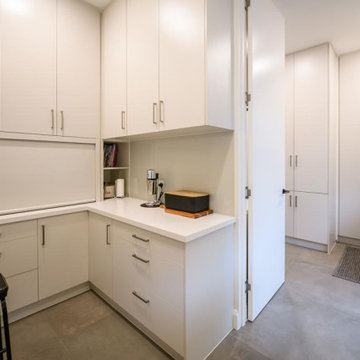
Medium sized butler's pantry adjacent to kitchen. Underbench microwave. Sink under splashback window and roll-up door to cover small appliance storage.
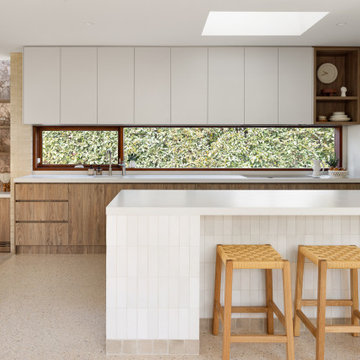
Photo of a contemporary galley kitchen pantry in Geelong with a drop-in sink, medium wood cabinets, window splashback, concrete floors, with island and white benchtop.
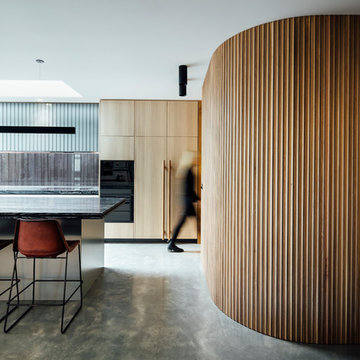
Builder - TCON Group
Architect - Pleysier Perkins
Photo - Michael Kai
Photo of a large modern galley open plan kitchen in Melbourne with a drop-in sink, light wood cabinets, window splashback, black appliances, concrete floors, with island, grey floor and multi-coloured benchtop.
Photo of a large modern galley open plan kitchen in Melbourne with a drop-in sink, light wood cabinets, window splashback, black appliances, concrete floors, with island, grey floor and multi-coloured benchtop.
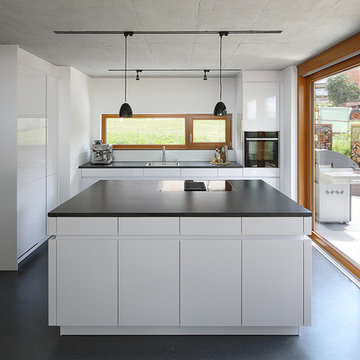
(c) RADON photography / Norman Radon
Mid-sized contemporary l-shaped open plan kitchen with a drop-in sink, flat-panel cabinets, white cabinets, black appliances, vinyl floors, with island, black floor, black benchtop and window splashback.
Mid-sized contemporary l-shaped open plan kitchen with a drop-in sink, flat-panel cabinets, white cabinets, black appliances, vinyl floors, with island, black floor, black benchtop and window splashback.
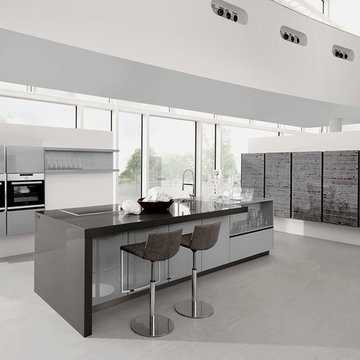
Gutes Design überzeugt durch die Synthese aus kreativer und wohl überlegter Gestaltung. Das ausgeklügelte System von PFEIFFER Professional überzeugt mit einem variablen, klar gegliederten Grundraster und einer Vielzahl von Breiten, Tiefen und Höhen lässt ein hohes Maß an Gestaltungsfreiheit zu.
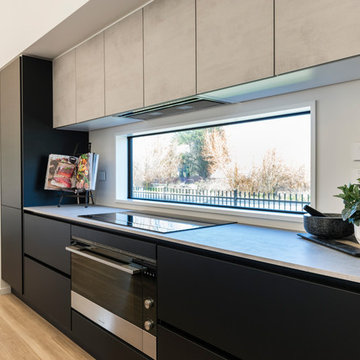
An impressive, close up view of the mat black lacquer, and the concrete bench/ wall cupboards.
The handless design uses a matching mat black extrusion that travels the full length of the kitchen, creating a seamless modern design.
These large draws come complete with draw-in-draw technology, so while there appears to be only 2 draws on each side of the oven, there additional draw within each large draw!
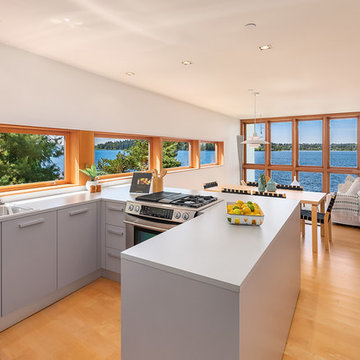
U-shaped kitchen in an open concept floor plan.
Mid-sized beach style u-shaped eat-in kitchen in Seattle with a drop-in sink, grey cabinets, orange floor, grey benchtop, flat-panel cabinets, window splashback, stainless steel appliances, medium hardwood floors and a peninsula.
Mid-sized beach style u-shaped eat-in kitchen in Seattle with a drop-in sink, grey cabinets, orange floor, grey benchtop, flat-panel cabinets, window splashback, stainless steel appliances, medium hardwood floors and a peninsula.
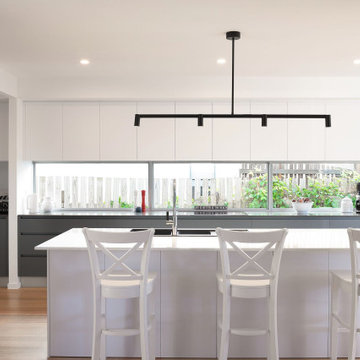
Design ideas for a contemporary l-shaped kitchen in Gold Coast - Tweed with a drop-in sink, flat-panel cabinets, grey cabinets, window splashback, stainless steel appliances, light hardwood floors, with island, beige floor and grey benchtop.
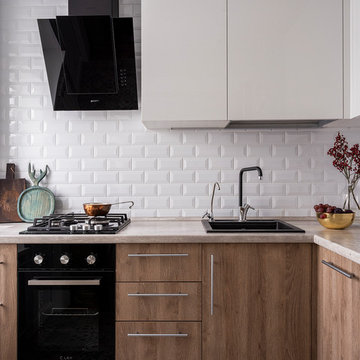
Scandinavian l-shaped separate kitchen in Moscow with a drop-in sink, flat-panel cabinets, medium wood cabinets, white splashback, beige benchtop, black appliances, no island and window splashback.
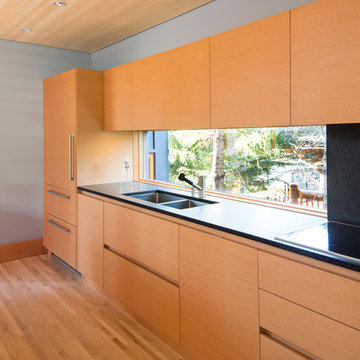
Barry Calhoun Photography
This is an example of an expansive modern l-shaped open plan kitchen in Vancouver with flat-panel cabinets, granite benchtops, black splashback, light hardwood floors, with island, a drop-in sink, light wood cabinets, window splashback, black appliances, beige floor and black benchtop.
This is an example of an expansive modern l-shaped open plan kitchen in Vancouver with flat-panel cabinets, granite benchtops, black splashback, light hardwood floors, with island, a drop-in sink, light wood cabinets, window splashback, black appliances, beige floor and black benchtop.
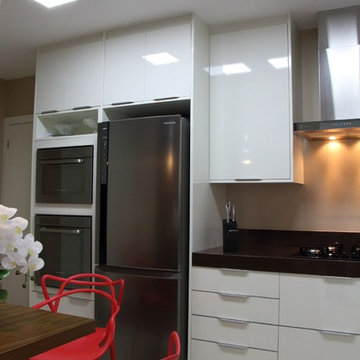
Após 8 anos no apartamento, morando conforme o padrão entregue pela construtora, os proprietários resolveram fazer um projeto que refletisse a identidade deles. Desafio aceito! Foram 3 meses de projeto, 2 meses de orçamentos/planejamento e 4 meses de obra.
Aproveitamos os móveis existentes, criamos outros necessários, aproveitamos o piso de madeira. Instalamos ar condicionado em todos os dormitórios e sala e forro de gesso somente nos ambientes necessários.
Na sala invertemos o layout criando 3 ambientes. A sala de jantar ficou mais próxima à cozinha e recebeu a peça mais importante do projeto, solicitada pela cliente, um lustre de cristal. Um estar junto do cantinho do bar. E o home theater mais próximo à entrada dos quartos e próximo à varanda, onde ficou um cantinho para relaxar e ler, com uma rede e um painel verde com rega automatizada. Na cozinha de móveis da Elgin Cuisine, trocamos o piso e revestimos as paredes de fórmica.
Na suíte do casal, colocamos forro de gesso com sanca e repaginamos as paredes com papel de parede branco, deixando o espaço clean e chique. Para o quarto do Mateus de 9 anos, utilizamos uma decoração que facilmente pudesse mudar na chegada da sua adolescência. Fã de Corinthians e de uma personalidade forte, solicitou que uma frase de uma música inspiradora fosse escrita na parede. O artista plástico Ronaldo Cazuza fez a arte a mão-livre. Os brinquedos ainda ficaram, mas as cores mais sóbrias da parede, mesa lateral, tapete e cortina deixam espaço para futura mutação menino-garoto. A cadeira amarela deixa o espaço mais descontraído.
Todos os banheiros foram 100% repaginados, cada um com revestimentos que mais refletiam a personalidade de cada morador, já que cada um tem o seu privativo. No lavabo aproveitamos o piso e bancada de mármores e trocamos a cuba, metais e papel de parede.
Projeto: Angélica Hoffmann
Foto: Karina Zemliski
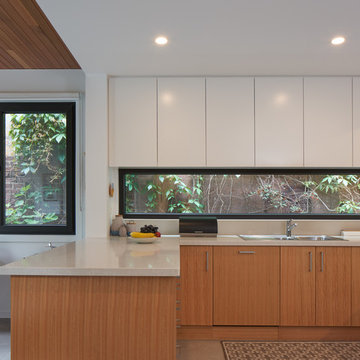
Andrew Latreille
This is an example of a mid-sized contemporary u-shaped kitchen in Melbourne with a drop-in sink, flat-panel cabinets, medium wood cabinets, window splashback, panelled appliances, a peninsula, beige floor and beige benchtop.
This is an example of a mid-sized contemporary u-shaped kitchen in Melbourne with a drop-in sink, flat-panel cabinets, medium wood cabinets, window splashback, panelled appliances, a peninsula, beige floor and beige benchtop.
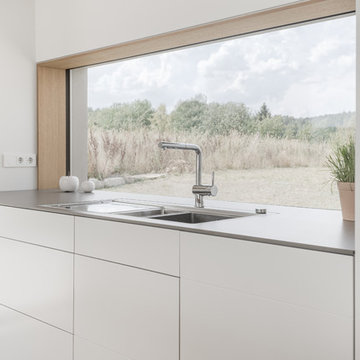
Johannes Schiebe
Inspiration for a large modern l-shaped eat-in kitchen in Nuremberg with a drop-in sink, flat-panel cabinets, white cabinets, quartz benchtops, window splashback, black appliances, ceramic floors, with island, beige floor and grey benchtop.
Inspiration for a large modern l-shaped eat-in kitchen in Nuremberg with a drop-in sink, flat-panel cabinets, white cabinets, quartz benchtops, window splashback, black appliances, ceramic floors, with island, beige floor and grey benchtop.
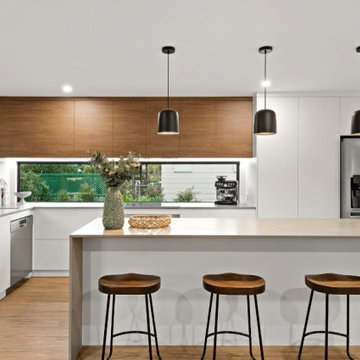
These young and active clients had approached us to help them with there owner builder project. They bought this lovely one owner home in Mooloolaba that was is great condition but very much outdated. The plan was to create more space through open plan design for the kitchen and dining area. The clients had an idea to join the kitchen and dining using clever joinery ideas such as bench seating for the dining room that doubles up as storage. This also allowed us design a large island bench to make food prep on the day to day and entertaining easy. The joinery in the home used all elements of design to bring it together. Using a concrete colour stone, matt white doors and draw fronts with a touch of timber grain helps all the finishes work perfectly together. This carried through all areas of the home to achieve a great continuity. The end result suited the clients perfectly whilst they finished there renovation and go to market. Look forward to the next project with these fantastic clients!
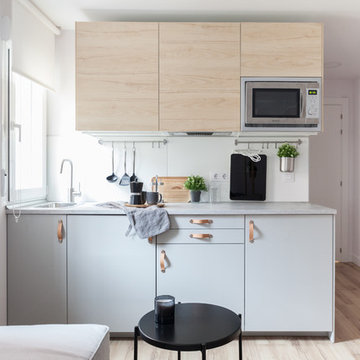
Fotografía y estilismo Nora Zubia
Photo of a small scandinavian single-wall open plan kitchen in Madrid with a drop-in sink, flat-panel cabinets, light wood cabinets, laminate benchtops, white splashback, window splashback, stainless steel appliances, laminate floors, no island, brown floor and grey benchtop.
Photo of a small scandinavian single-wall open plan kitchen in Madrid with a drop-in sink, flat-panel cabinets, light wood cabinets, laminate benchtops, white splashback, window splashback, stainless steel appliances, laminate floors, no island, brown floor and grey benchtop.
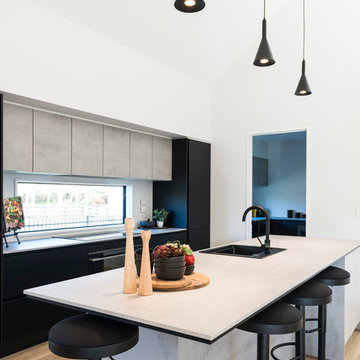
A closer view of the island bench shows that 2x 16mm panels have been used to create the negative details, that creates the contrast the island needs.
This stunning show kitchen located within the Christchurch David Reid Homes - show home.
This kitchen has used Nobilia exclusive matt black lacquer to create a soft yet bold affect.
The Lacquer is incredibly durable and gives the kitchen cabinets a "depth" un-achievable using standard laminates finished.
This lacquer is popular, as the cost factor is close enough to a standard laminate door, that many clients are pleasantly surprised they can upgrade to lacquer within their budget!
The concrete effect is new to the Nobilia range, and Palazzo has used it extensively, as the perfect contrast with many of colors available from our range.
The concrete Laminate has been used on the bench at 16mm and an impressive negative detail to match the black cabinet highlights the modern appeal of this kitchen.
Kitchen with a Drop-in Sink and Window Splashback Design Ideas
4