Kitchen with a Drop-in Sink Design Ideas
Refine by:
Budget
Sort by:Popular Today
161 - 180 of 94,442 photos
Item 1 of 2
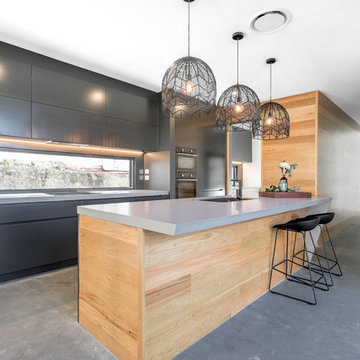
Photo of a mid-sized contemporary galley eat-in kitchen in Brisbane with a drop-in sink, flat-panel cabinets, black cabinets, mirror splashback, black appliances, concrete floors, multiple islands and grey floor.
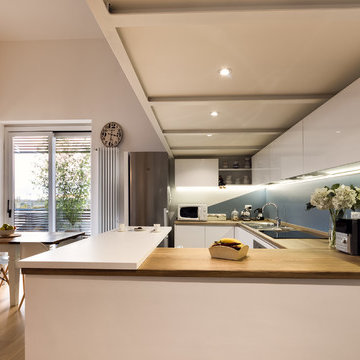
La cucina realizzata sotto al soppalco è interamente laccata di colore bianco con il top in massello di rovere e penisola bianca con sgabelli.
Foto di Simone Marulli
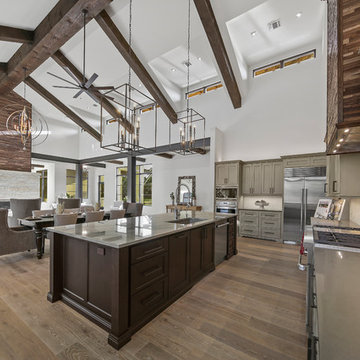
hill country contemporary house designed by oscar e flores design studio in cordillera ranch on a 14 acre property
Photo of a large transitional u-shaped open plan kitchen in Austin with a drop-in sink, flat-panel cabinets, medium wood cabinets, marble benchtops, white splashback, porcelain splashback, stainless steel appliances, porcelain floors, with island and brown floor.
Photo of a large transitional u-shaped open plan kitchen in Austin with a drop-in sink, flat-panel cabinets, medium wood cabinets, marble benchtops, white splashback, porcelain splashback, stainless steel appliances, porcelain floors, with island and brown floor.
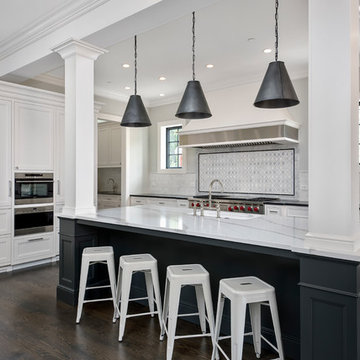
Photo of a traditional kitchen in Chicago with a drop-in sink, shaker cabinets, white cabinets, white splashback, subway tile splashback, stainless steel appliances, dark hardwood floors and with island.
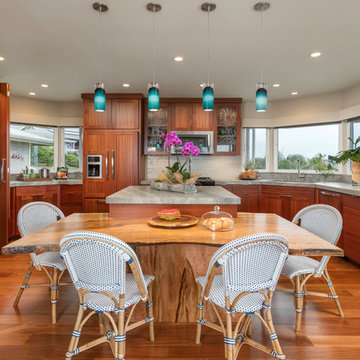
Ian Lindsey
Design ideas for a large tropical u-shaped eat-in kitchen in Hawaii with flat-panel cabinets, with island, brown floor, a drop-in sink, dark wood cabinets, granite benchtops, white splashback, glass tile splashback, stainless steel appliances and dark hardwood floors.
Design ideas for a large tropical u-shaped eat-in kitchen in Hawaii with flat-panel cabinets, with island, brown floor, a drop-in sink, dark wood cabinets, granite benchtops, white splashback, glass tile splashback, stainless steel appliances and dark hardwood floors.
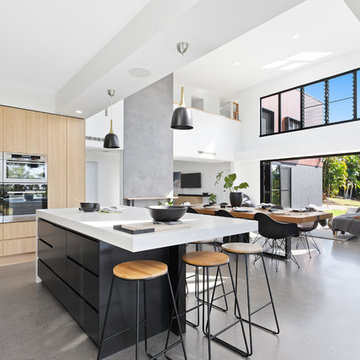
Real Property Photography.
Kitchen by Kitchens R Us
This large kitchen island is the perfect space to whip up a feast or to sit and chat with the kids over breakfast and the fully integrated coffee machine, microwave and dishwashers keeps the space stylish and minimalist.
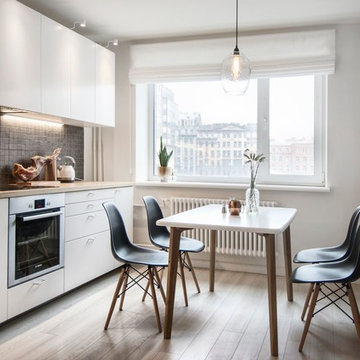
INT2architecture
Small scandinavian single-wall eat-in kitchen in Saint Petersburg with a drop-in sink, flat-panel cabinets, white cabinets, wood benchtops, ceramic splashback, stainless steel appliances, laminate floors, no island and grey splashback.
Small scandinavian single-wall eat-in kitchen in Saint Petersburg with a drop-in sink, flat-panel cabinets, white cabinets, wood benchtops, ceramic splashback, stainless steel appliances, laminate floors, no island and grey splashback.
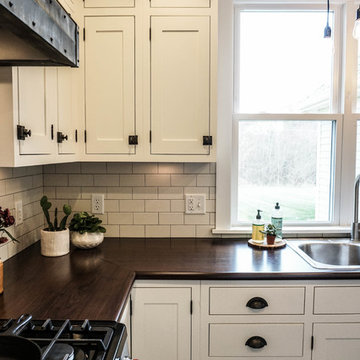
Photo of a small country u-shaped kitchen pantry in Columbus with a drop-in sink, shaker cabinets, white cabinets, white splashback, subway tile splashback, stainless steel appliances, dark hardwood floors, with island, brown floor and zinc benchtops.
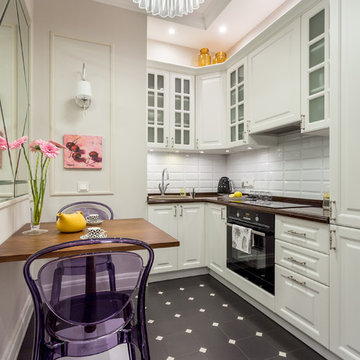
Ольга Шангина
Contemporary l-shaped separate kitchen in Moscow with a drop-in sink, raised-panel cabinets, white cabinets, white splashback, subway tile splashback, black appliances and no island.
Contemporary l-shaped separate kitchen in Moscow with a drop-in sink, raised-panel cabinets, white cabinets, white splashback, subway tile splashback, black appliances and no island.
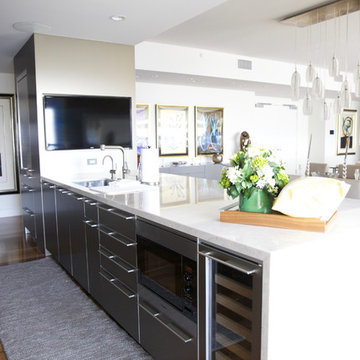
This Bulthaup kitchen required careful planning to land the TV in the recessed metal panel space. There is less than an 1" spacing on all sides. All audio is tied directly into the distributed speakers
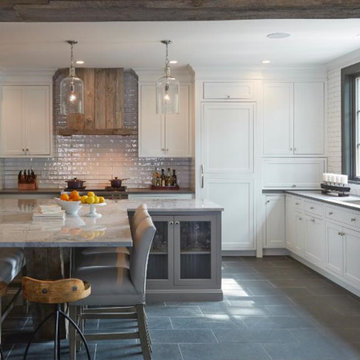
Inspiration for a mid-sized country eat-in kitchen in Chicago with a drop-in sink, recessed-panel cabinets, white cabinets, marble benchtops, white splashback, ceramic splashback, stainless steel appliances, porcelain floors, brown floor and with island.
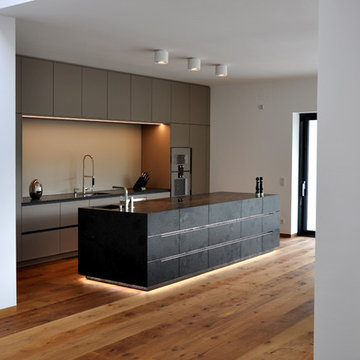
Photo of a mid-sized contemporary galley open plan kitchen in Munich with flat-panel cabinets, with island, beige splashback, a drop-in sink, grey cabinets and light hardwood floors.
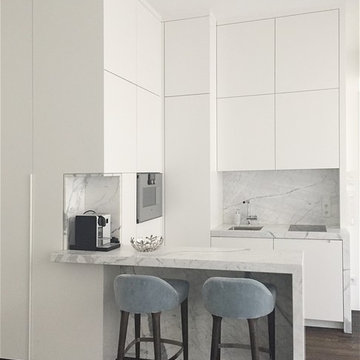
Small modern l-shaped open plan kitchen in Other with a drop-in sink, flat-panel cabinets, white cabinets, marble benchtops, multi-coloured splashback, stone slab splashback, black appliances, dark hardwood floors and grey benchtop.
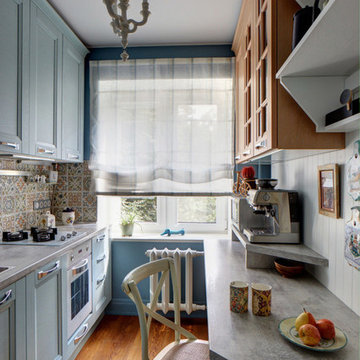
Photo of a small contemporary galley separate kitchen in Moscow with a drop-in sink, laminate benchtops, multi-coloured splashback, ceramic splashback, white appliances, medium hardwood floors, no island and blue cabinets.
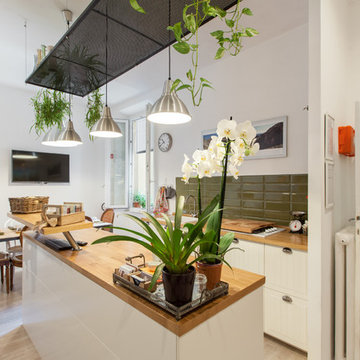
©Rina Ciampolillo
Mid-sized scandinavian galley eat-in kitchen in Rome with a drop-in sink, wood benchtops, green splashback, ceramic splashback, with island, shaker cabinets and medium hardwood floors.
Mid-sized scandinavian galley eat-in kitchen in Rome with a drop-in sink, wood benchtops, green splashback, ceramic splashback, with island, shaker cabinets and medium hardwood floors.
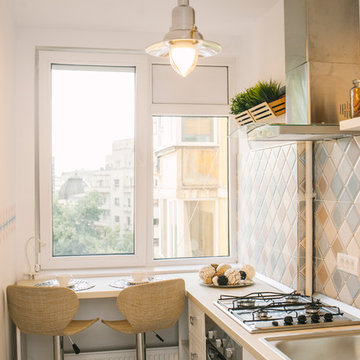
Inspiration for a small scandinavian single-wall eat-in kitchen in Other with a drop-in sink, multi-coloured splashback, ceramic splashback and stainless steel appliances.
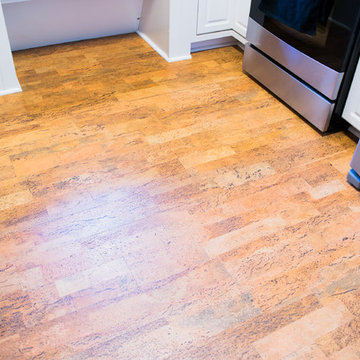
Rev-a-shelf pantry insert in a remodeled kitchen.
Photo of a mid-sized traditional u-shaped separate kitchen in New Orleans with a drop-in sink, raised-panel cabinets, white cabinets, granite benchtops, brown splashback, metal splashback, stainless steel appliances, no island and brown floor.
Photo of a mid-sized traditional u-shaped separate kitchen in New Orleans with a drop-in sink, raised-panel cabinets, white cabinets, granite benchtops, brown splashback, metal splashback, stainless steel appliances, no island and brown floor.
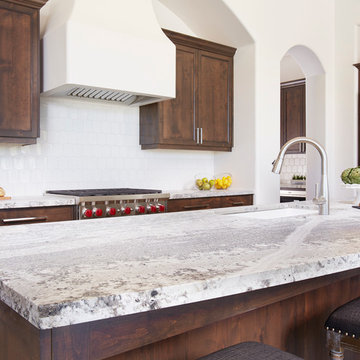
Monte Cristo Satin Granite @ Arizona Tile is a beautiful natural stone granite product from India. This product has beautiful veining that will vary from block to block.
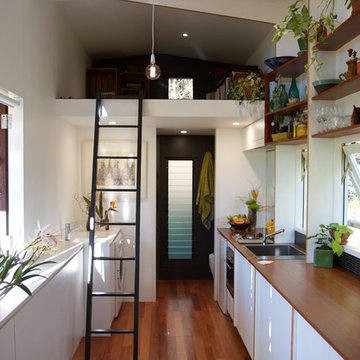
Can't really give a name to this space. Sometimes it's a kitchen, sometimes a study, sometimes a dining room. The bathroom beyond is separated by a flush-mounted cavity slider. Windows and clear sight-lines have been carefully arranged to ensure views to the outside at all times. This helps to open up the space. It's about 2.3m wide inside but it feels like more than that to us. The position of the deck (left side) and garden (right side) help create a strong connection to the outside.
Kitchen with a Drop-in Sink Design Ideas
9
