Kitchen with a Drop-in Sink Design Ideas

Photo of an expansive contemporary l-shaped eat-in kitchen in Melbourne with a drop-in sink, flat-panel cabinets, white cabinets, quartz benchtops, white splashback, ceramic splashback, black appliances, light hardwood floors, with island, brown floor and white benchtop.
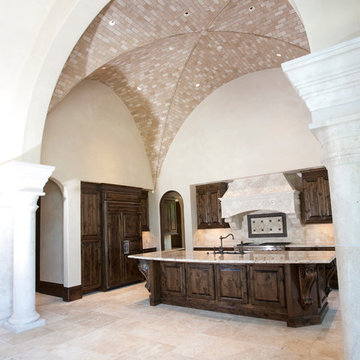
Photography: Julie Soefer
Photo of an expansive mediterranean l-shaped open plan kitchen in Houston with a drop-in sink, raised-panel cabinets, dark wood cabinets, marble benchtops, beige splashback, stone tile splashback, stainless steel appliances, travertine floors and with island.
Photo of an expansive mediterranean l-shaped open plan kitchen in Houston with a drop-in sink, raised-panel cabinets, dark wood cabinets, marble benchtops, beige splashback, stone tile splashback, stainless steel appliances, travertine floors and with island.
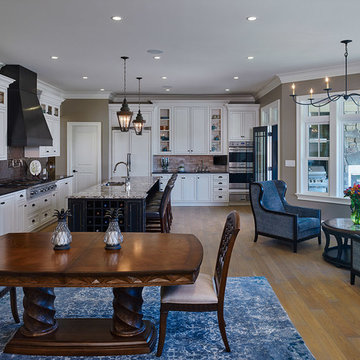
Perched above the beautiful Delaware River in the historic village of New Hope, Bucks County, Pennsylvania sits this magnificent custom home designed by OMNIA Group Architects. According to Partner, Brian Mann,"This riverside property required a nuanced approach so that it could at once be both a part of this eclectic village streetscape and take advantage of the spectacular waterfront setting." Further complicating the study, the lot was narrow, it resides in the floodplain and the program required the Master Suite to be on the main level. To meet these demands, OMNIA dispensed with conventional historicist styles and created an open plan blended with traditional forms punctuated by vast rows of glass windows and doors to bring in the panoramic views of Lambertville, the bridge, the wooded opposite bank and the river. Mann adds, "Because I too live along the river, I have a special respect for its ever changing beauty - and I appreciate that riverfront structures have a responsibility to enhance the views from those on the water." Hence the riverside facade is as beautiful as the street facade. A sweeping front porch integrates the entry with the vibrant pedestrian streetscape. Low garden walls enclose a beautifully landscaped courtyard defining private space without turning its back on the street. Once inside, the natural setting explodes into view across the back of each of the main living spaces. For a home with so few walls, spaces feel surprisingly intimate and well defined. The foyer is elegant and features a free flowing curved stair that rises in a turret like enclosure dotted with windows that follow the ascending stairs like a sculpture. "Using changes in ceiling height, finish materials and lighting, we were able to define spaces without boxing spaces in" says Mann adding, "the dynamic horizontality of the river is echoed along the axis of the living space; the natural movement from kitchen to dining to living rooms following the current of the river." Service elements are concentrated along the front to create a visual and noise barrier from the street and buttress a calm hall that leads to the Master Suite. The master bedroom shares the views of the river, while the bath and closet program are set up for pure luxuriating. The second floor features a common loft area with a large balcony overlooking the water. Two children's suites flank the loft - each with their own exquisitely crafted baths and closets. Continuing the balance between street and river, an open air bell-tower sits above the entry porch to bring life and light to the street. Outdoor living was part of the program from the start. A covered porch with outdoor kitchen and dining and lounge area and a fireplace brings 3-season living to the river. And a lovely curved patio lounge surrounded by grand landscaping by LDG finishes the experience. OMNIA was able to bring their design talents to the finish materials too including cabinetry, lighting, fixtures, colors and furniture.

A historic London townhouse, redesigned by Rose Narmani Interiors.
Design ideas for a large contemporary kitchen in London with a drop-in sink, flat-panel cabinets, blue cabinets, marble benchtops, white splashback, marble splashback, black appliances, bamboo floors, with island, beige floor and white benchtop.
Design ideas for a large contemporary kitchen in London with a drop-in sink, flat-panel cabinets, blue cabinets, marble benchtops, white splashback, marble splashback, black appliances, bamboo floors, with island, beige floor and white benchtop.

One wowee kitchen!
Designed for a family with Sri-Lankan and Singaporean heritage, the brief for this project was to create a Scandi-Asian styled kitchen.
The design features ‘Skog’ wall panelling, straw bar stools, open shelving, a sofia swing, a bar and an olive tree.

Small beach style galley kitchen pantry in Charleston with a drop-in sink, blue cabinets, marble benchtops, white splashback, shiplap splashback, stainless steel appliances, light hardwood floors, no island, brown floor and white benchtop.

This modern, sleek black and gold kitchen is not only beautiful but also perfectly functional.
For more design inspiration check out our portfolio: https://www.mybespokeroom.com/explore
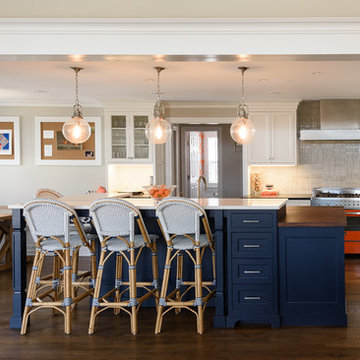
This is an example of a large transitional l-shaped open plan kitchen in New York with a drop-in sink, shaker cabinets, white cabinets, wood benchtops, blue splashback, ceramic splashback, coloured appliances, dark hardwood floors, with island and brown floor.
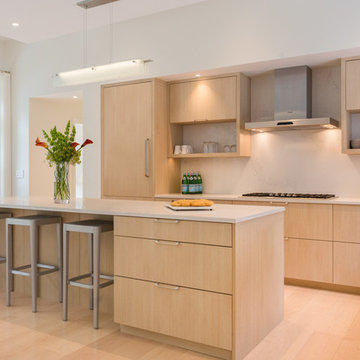
Photo by Brittany Fecteau
Large contemporary l-shaped eat-in kitchen in Portland Maine with a drop-in sink, flat-panel cabinets, light wood cabinets, quartz benchtops, multi-coloured splashback, stainless steel appliances, light hardwood floors, with island and beige floor.
Large contemporary l-shaped eat-in kitchen in Portland Maine with a drop-in sink, flat-panel cabinets, light wood cabinets, quartz benchtops, multi-coloured splashback, stainless steel appliances, light hardwood floors, with island and beige floor.
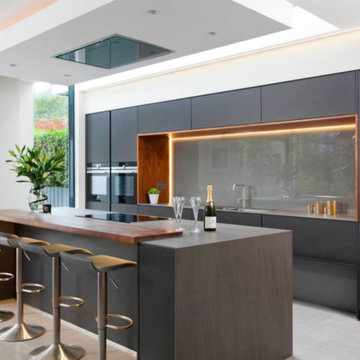
Photo of a large modern galley separate kitchen in DC Metro with a drop-in sink, flat-panel cabinets, black cabinets, wood benchtops, grey splashback, black appliances, porcelain floors, with island, beige floor, glass sheet splashback and brown benchtop.
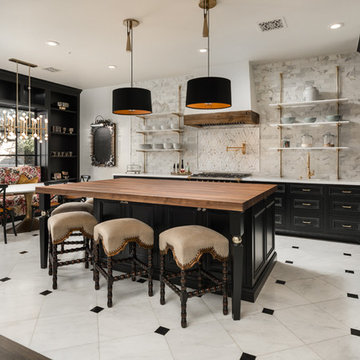
Photo of an expansive mediterranean l-shaped kitchen in Phoenix with a drop-in sink, recessed-panel cabinets, wood benchtops, porcelain splashback, panelled appliances, ceramic floors, with island, black cabinets, white splashback and white floor.
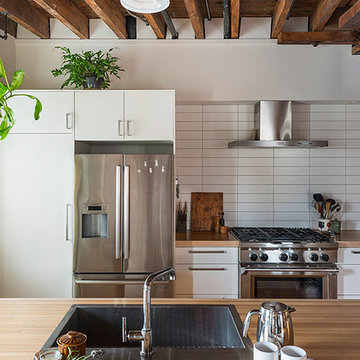
Inspiration for a large industrial single-wall open plan kitchen in Philadelphia with a drop-in sink, flat-panel cabinets, white cabinets, wood benchtops, white splashback, stainless steel appliances, light hardwood floors, with island and ceramic splashback.
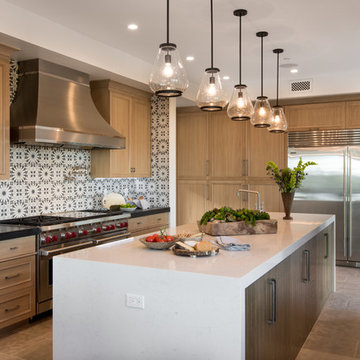
A combination of stain finishes and textures along with the waterfall island bring interest to this gorgeous kitchen. Photos by: Rod Foster
Inspiration for an expansive beach style galley open plan kitchen in Orange County with a drop-in sink, flat-panel cabinets, light wood cabinets, quartz benchtops, blue splashback, cement tile splashback, stainless steel appliances, limestone floors and with island.
Inspiration for an expansive beach style galley open plan kitchen in Orange County with a drop-in sink, flat-panel cabinets, light wood cabinets, quartz benchtops, blue splashback, cement tile splashback, stainless steel appliances, limestone floors and with island.
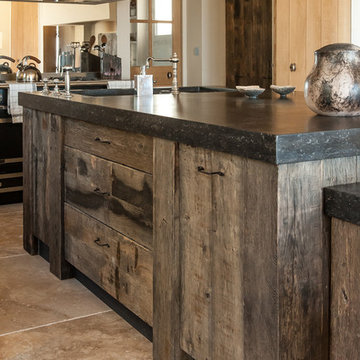
Cuisine par Laurent Passe
Crédit photo Virginie Ovessian
Design ideas for an expansive contemporary galley eat-in kitchen in Other with a drop-in sink, distressed cabinets, granite benchtops, mirror splashback, black appliances, travertine floors, with island, beige floor and grey benchtop.
Design ideas for an expansive contemporary galley eat-in kitchen in Other with a drop-in sink, distressed cabinets, granite benchtops, mirror splashback, black appliances, travertine floors, with island, beige floor and grey benchtop.
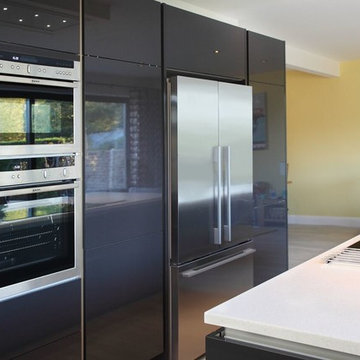
The glossy bold grey colour combined with the seamless, moulded Corian surfaces work well together, producing a modern yet enduring monochrome scheme. This kitchen is not only very functional, but inviting. Stainless steel appliances are included within the design, making them easier to maintain but also be in keeping with the overall look of the space.
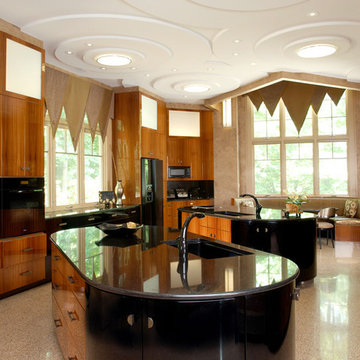
Photography by Dan Mayers,
Monarc Construction
Inspiration for an expansive traditional u-shaped separate kitchen in DC Metro with a drop-in sink, flat-panel cabinets, medium wood cabinets, granite benchtops, black appliances and multiple islands.
Inspiration for an expansive traditional u-shaped separate kitchen in DC Metro with a drop-in sink, flat-panel cabinets, medium wood cabinets, granite benchtops, black appliances and multiple islands.
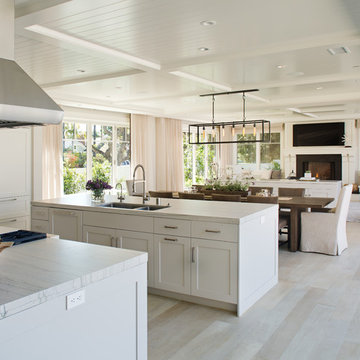
Coronado, CA
The Alameda Residence is situated on a relatively large, yet unusually shaped lot for the beachside community of Coronado, California. The orientation of the “L” shaped main home and linear shaped guest house and covered patio create a large, open courtyard central to the plan. The majority of the spaces in the home are designed to engage the courtyard, lending a sense of openness and light to the home. The aesthetics take inspiration from the simple, clean lines of a traditional “A-frame” barn, intermixed with sleek, minimal detailing that gives the home a contemporary flair. The interior and exterior materials and colors reflect the bright, vibrant hues and textures of the seaside locale.
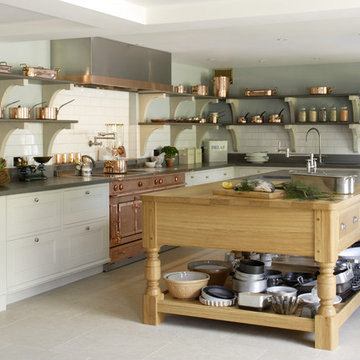
This bespoke professional cook's kitchen features a custom copper and stainless steel La Cornue range cooker and extraction canopy, built to match the client's copper pans. Italian Black Basalt stone shelving lines the walls resting on Acero stone brackets, a detail repeated on bench seats in front of the windows between glazed crockery cabinets. The table was made in solid English oak with turned legs. The project’s special details include inset LED strip lighting rebated into the underside of the stone shelves, wired invisibly through the stone brackets. Read our article about The Regency Cook's Kitchen.
Primary materials: Hand painted Sapele; Italian Black Basalt; Acero limestone; English oak; Lefroy Brooks white brick tiles; antique brass, nickel and pewter ironmongery.
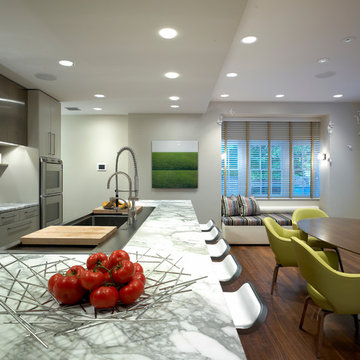
Don Pearse Photographers
Inspiration for a mid-sized modern galley eat-in kitchen in Philadelphia with a drop-in sink, flat-panel cabinets, stainless steel cabinets, marble benchtops, metallic splashback, metal splashback, stainless steel appliances, medium hardwood floors and with island.
Inspiration for a mid-sized modern galley eat-in kitchen in Philadelphia with a drop-in sink, flat-panel cabinets, stainless steel cabinets, marble benchtops, metallic splashback, metal splashback, stainless steel appliances, medium hardwood floors and with island.
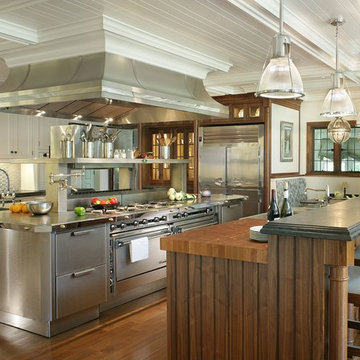
Winner of Best Kitchen 2012
http://www.petersalernoinc.com/
Photographer:
Peter Rymwid http://peterrymwid.com/
Peter Salerno Inc. (Kitchen)
511 Goffle Road, Wyckoff NJ 07481
Tel: 201.251.6608
Interior Designer:
Theresa Scelfo Designs LLC
Morristown, NJ
(201) 803-5375
Builder:
George Strother
Eaglesite Management
gstrother@eaglesite.com
Tel 973.625.9500 http://eaglesite.com/contact.php
Kitchen with a Drop-in Sink Design Ideas
1