Kitchen with a Farmhouse Sink and Black Appliances Design Ideas
Refine by:
Budget
Sort by:Popular Today
1 - 20 of 8,905 photos
Item 1 of 3

This Kitchen was relocated from the middle of the home to the north end. Four steel trusses were installed as load-bearing walls and beams had to be removed to accommodate for the floorplan changes.
There is now an open Kitchen/Butlers/Dining/Living upstairs that is drenched in natural light with the most undisturbed view this location has to offer.
A warm and inviting space with oversized windows, gorgeous joinery, a curved micro cement island benchtop with timber cladding, gold tapwear and layered lighting throughout to really enhance this beautiful space.

Photo of a large transitional l-shaped open plan kitchen in Sydney with a farmhouse sink, shaker cabinets, black cabinets, quartz benchtops, white splashback, engineered quartz splashback, black appliances, light hardwood floors, with island, white benchtop and vaulted.

Transitional l-shaped kitchen in Melbourne with a farmhouse sink, shaker cabinets, white cabinets, white splashback, black appliances, light hardwood floors, with island, beige floor and white benchtop.

View of kitchen from open plan dining/ living area.
Mid-sized contemporary open plan kitchen in Other with a farmhouse sink, green cabinets, white splashback, ceramic splashback, black appliances, medium hardwood floors, with island and white benchtop.
Mid-sized contemporary open plan kitchen in Other with a farmhouse sink, green cabinets, white splashback, ceramic splashback, black appliances, medium hardwood floors, with island and white benchtop.
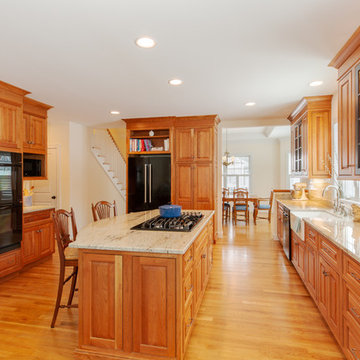
Shiloh Cabinetry in beautiful natural cherry. Notice the natural characteristics of the wood. Contrasting black stain on the wall cabinets.
This is an example of a traditional kitchen in Manchester with a farmhouse sink, beaded inset cabinets, medium wood cabinets, granite benchtops, white splashback, ceramic splashback, black appliances, medium hardwood floors, with island, brown floor and white benchtop.
This is an example of a traditional kitchen in Manchester with a farmhouse sink, beaded inset cabinets, medium wood cabinets, granite benchtops, white splashback, ceramic splashback, black appliances, medium hardwood floors, with island, brown floor and white benchtop.

A green pantry cupboard with oak drawers in this colouful kitchen in a victorian house renovation. The kitichen features two tone green cabinets and soft pink tiles on walls and floors. Click through to see more of this beautiful home
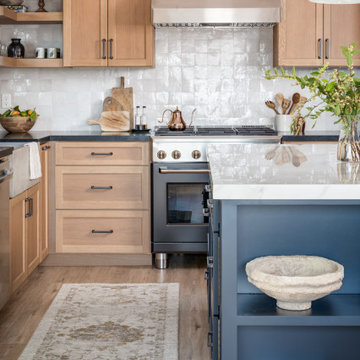
kitchen remodel
Design ideas for a mid-sized transitional l-shaped kitchen in San Diego with a farmhouse sink, shaker cabinets, blue cabinets, solid surface benchtops, white splashback, terra-cotta splashback, black appliances, vinyl floors, with island, beige floor and black benchtop.
Design ideas for a mid-sized transitional l-shaped kitchen in San Diego with a farmhouse sink, shaker cabinets, blue cabinets, solid surface benchtops, white splashback, terra-cotta splashback, black appliances, vinyl floors, with island, beige floor and black benchtop.
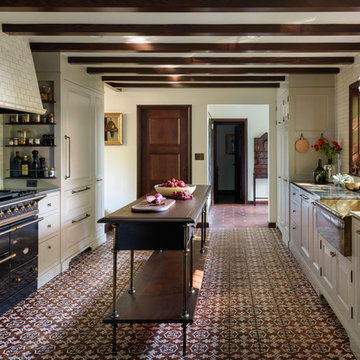
Design ideas for a traditional galley kitchen in Portland with a farmhouse sink, raised-panel cabinets, white cabinets, white splashback, subway tile splashback, black appliances, cement tiles, with island, brown floor and grey benchtop.

Industrial Scandi Barn Kitchen
This is an example of a large industrial open plan kitchen in Adelaide with a farmhouse sink, black cabinets, quartz benchtops, black splashback, stone slab splashback, black appliances, travertine floors, with island, beige floor and black benchtop.
This is an example of a large industrial open plan kitchen in Adelaide with a farmhouse sink, black cabinets, quartz benchtops, black splashback, stone slab splashback, black appliances, travertine floors, with island, beige floor and black benchtop.

Sage green kitchen and open plan living space in a newly converted Victorian terrace flat.
Photo of a mid-sized scandinavian galley open plan kitchen in London with a farmhouse sink, flat-panel cabinets, green cabinets, white splashback, marble splashback, black appliances, medium hardwood floors, no island, beige floor, white benchtop and quartzite benchtops.
Photo of a mid-sized scandinavian galley open plan kitchen in London with a farmhouse sink, flat-panel cabinets, green cabinets, white splashback, marble splashback, black appliances, medium hardwood floors, no island, beige floor, white benchtop and quartzite benchtops.

Design ideas for a large traditional galley open plan kitchen in Surrey with a farmhouse sink, beaded inset cabinets, green cabinets, marble benchtops, brick splashback, black appliances, light hardwood floors, with island, grey benchtop and vaulted.

Photo of a large transitional galley eat-in kitchen in London with a farmhouse sink, shaker cabinets, grey cabinets, quartzite benchtops, grey splashback, granite splashback, black appliances, vinyl floors, with island, brown floor and grey benchtop.

Traditional style kitchen with stone worktop and porcelain tiles.
This is an example of a mid-sized traditional l-shaped open plan kitchen in London with a farmhouse sink, shaker cabinets, beige cabinets, solid surface benchtops, black appliances, porcelain floors, with island, grey floor and white benchtop.
This is an example of a mid-sized traditional l-shaped open plan kitchen in London with a farmhouse sink, shaker cabinets, beige cabinets, solid surface benchtops, black appliances, porcelain floors, with island, grey floor and white benchtop.

Lovely kitchen remodel featuring inset cabinetry, herringbone patterned tile, Cedar & Moss lighting, and freshened up surfaces throughout. Design: Cohesively Curated. Photos: Carina Skrobecki. Build: Blue Sound Construction, Inc.
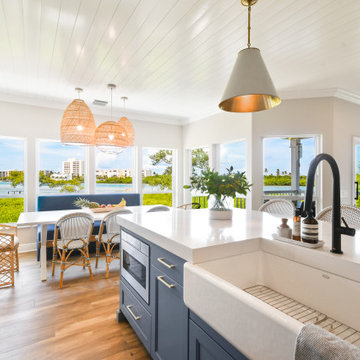
Gorgeous all blue kitchen cabinetry featuring brass and gold accents on hood, pendant lights and cabinetry hardware. The stunning intracoastal waterway views and sparkling turquoise water add more beauty to this fabulous kitchen.
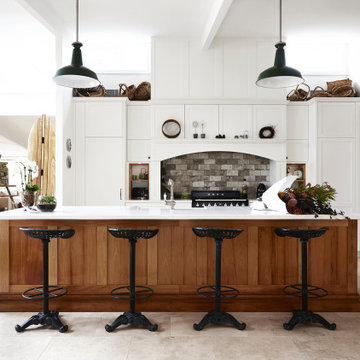
Inspiration for a large country galley kitchen in Sydney with a farmhouse sink, shaker cabinets, white cabinets, quartz benchtops, grey splashback, stone tile splashback, black appliances, travertine floors, with island, grey floor and white benchtop.
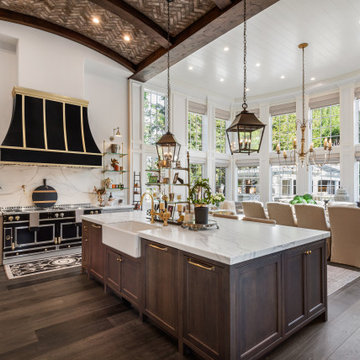
A marble hearth behind the La Cornue range and brass trimmed hood center under a graceful herring bone brick barrel ceiling. Heavy distressed wood beams contrast from the white painted decking ceiling in the nook. Glass shelving and marble counters reflect the natural light spilling in from 16 foot tall windows.
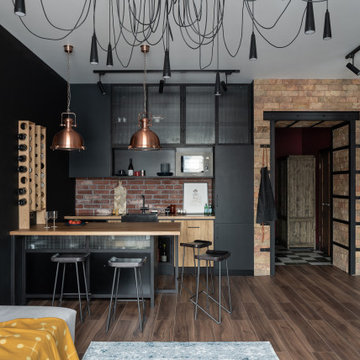
Кухня в лофт стиле, с островом. Фасады из массива и крашенного мдф, на металлических рамах. Использованы элементы закаленного армированного стекла и сетки.
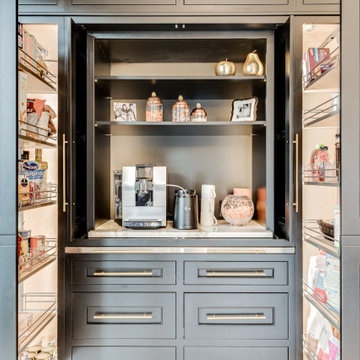
A close up view to the multi-function coffee bar and pantry which features:
-A custom slide out Stainless Steel top extension
-Lighted pull-out pantry storage
-waterproof engineered quartz top for the coffee station.
-Topped with lighted glass cabinets.
-Custom Non_Beaded Inset Cabinetry by Plain & Fancy.
cabinet finish: matte black
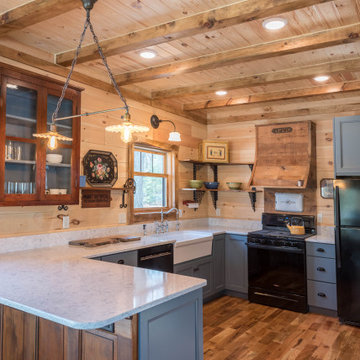
The coziest of log cabins got a hint of the lake with these blue cabinets. Integrating antiques and keeping a highly functional space was top priority for this space. Features include painted blue cabinets, white farm sink, and white & gray quartz countertops.
Kitchen with a Farmhouse Sink and Black Appliances Design Ideas
1