Kitchen with a Farmhouse Sink and Black Splashback Design Ideas
Refine by:
Budget
Sort by:Popular Today
101 - 120 of 3,365 photos
Item 1 of 3
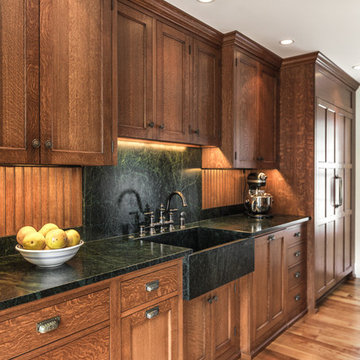
Morse and Doak Builders
Kennebec Company - Kitchen Cabinets
Joseph Corrado Photography
Inspiration for a mid-sized traditional l-shaped separate kitchen in Portland Maine with a farmhouse sink, recessed-panel cabinets, medium wood cabinets, soapstone benchtops, black splashback, stone slab splashback, panelled appliances, light hardwood floors and no island.
Inspiration for a mid-sized traditional l-shaped separate kitchen in Portland Maine with a farmhouse sink, recessed-panel cabinets, medium wood cabinets, soapstone benchtops, black splashback, stone slab splashback, panelled appliances, light hardwood floors and no island.
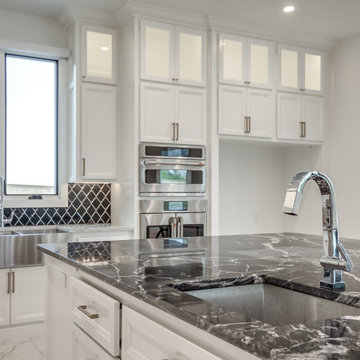
Black and white gourmet chef's kitchen with waterfall edge granite and stainless appliances.
Large transitional l-shaped kitchen in Oklahoma City with a farmhouse sink, white cabinets, granite benchtops, black splashback, stainless steel appliances, with island, white floor and black benchtop.
Large transitional l-shaped kitchen in Oklahoma City with a farmhouse sink, white cabinets, granite benchtops, black splashback, stainless steel appliances, with island, white floor and black benchtop.
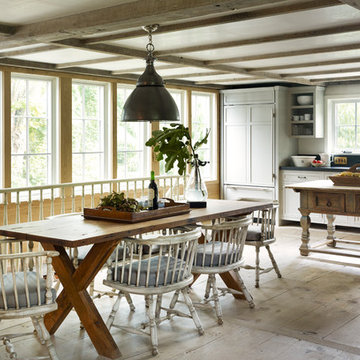
Kitchen, Photo by Peter Murdock
This is an example of a large country eat-in kitchen in New York with shaker cabinets, white cabinets, granite benchtops, black splashback, light hardwood floors, beige floor, a farmhouse sink, panelled appliances and with island.
This is an example of a large country eat-in kitchen in New York with shaker cabinets, white cabinets, granite benchtops, black splashback, light hardwood floors, beige floor, a farmhouse sink, panelled appliances and with island.
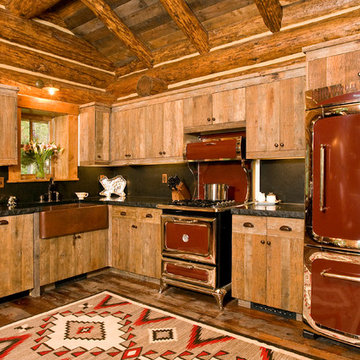
Photo of a country l-shaped kitchen in Philadelphia with a farmhouse sink, flat-panel cabinets, light wood cabinets, black splashback, coloured appliances and stone slab splashback.
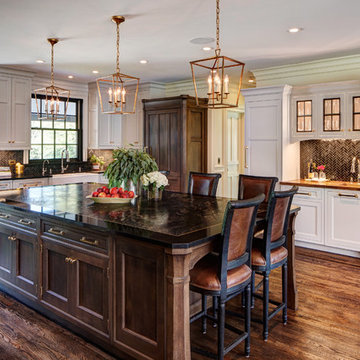
Expansive transitional kitchen featuring two-toned cabinetry, quartz in-laid counters, and gold hardware. Appliances include: Wolf range, oven and steam oven, Subzero refrigerator/freezer, Thermador dishwasher, and mobile phone controlled wood fire pizza oven. Large hidden walk-in pantry, island seating for five, wood countertop, gold trimmed range hearth with spice rack and full-high quartz backsplash.
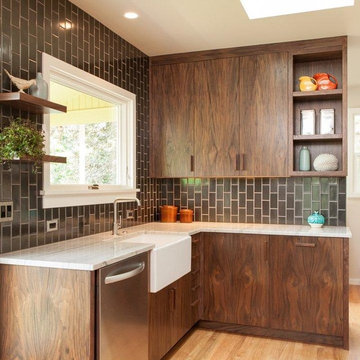
Richly textured western walnut cabinetry, reflective gunmetal tile, and white quartzite counters make for a warm modern kitchen in a 1909 home. Oak flooring matches that of the adjacent rooms.
Photos: Anna M Campbell; annamcampbell.com
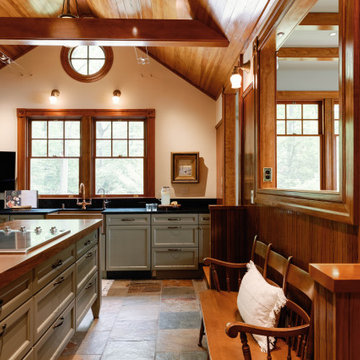
In this 19th century historic property, our team recently completed a high end kitchen renovation.
Details:
-Cabinets came from Kenwood Kitchens and have integral Hafele Lighting incorporated into them
-Cabinet Color is "Vintage Split Pea"
-All doors and drawers are soft close
-Island has a Grouthouse wood top with sapwood with butcher block end grain, 2 1/2" thick food grade oil finish
-Viking induction cooktop integrated into the island
-Kitchen countertop stone is a black soapstone with milky white veining and eased edges
-Viking induction cooktop integrated into the island
-Miele dishwasher
-Wolfe Oven
-Subzero Fridge

Beautiful kitchen with rustic features and copper accents. A custom copper hood fan creates a stunning feature for the home. A slate backsplash, thick countertops, and copper farmhouse sink elevate this kitchen's final look.
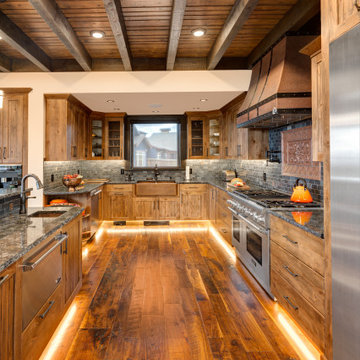
Chef's kitchen with rustic wood cabinets, reclaimed hardwood floors, and underlighting. Copper accents complete the kitchen.
Photo of a country u-shaped kitchen in Other with a farmhouse sink, shaker cabinets, medium wood cabinets, black splashback, stainless steel appliances, medium hardwood floors, with island, brown floor, black benchtop, exposed beam, wood and quartzite benchtops.
Photo of a country u-shaped kitchen in Other with a farmhouse sink, shaker cabinets, medium wood cabinets, black splashback, stainless steel appliances, medium hardwood floors, with island, brown floor, black benchtop, exposed beam, wood and quartzite benchtops.
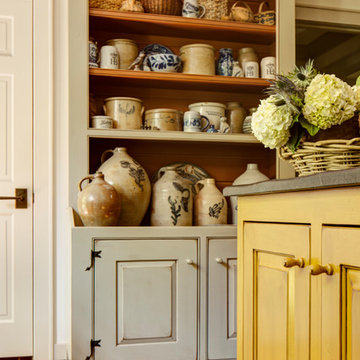
This is a close up shot of some gorgeous cabinetry made here in Aiken by Kelley Cabinetry. We designed this kitchen to look very old but it was an entire gut job renovation. Mast Construction was the GC.
Olin Redmon Photography
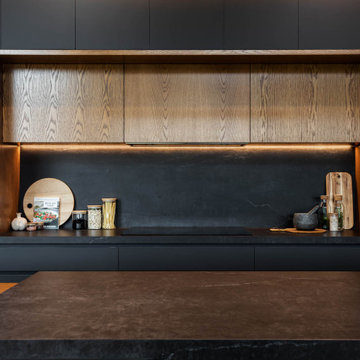
Timber mitered frame to overheads
Photo of a large industrial open plan kitchen in Adelaide with a farmhouse sink, black cabinets, quartz benchtops, black splashback, stone slab splashback, black appliances, travertine floors, with island, beige floor and black benchtop.
Photo of a large industrial open plan kitchen in Adelaide with a farmhouse sink, black cabinets, quartz benchtops, black splashback, stone slab splashback, black appliances, travertine floors, with island, beige floor and black benchtop.
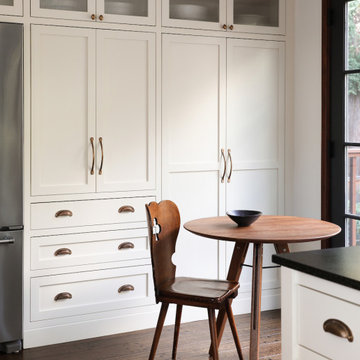
Photography by Haris Kenjar
Inspiration for a large traditional kitchen in San Francisco with a farmhouse sink, recessed-panel cabinets, white cabinets, granite benchtops, black splashback, granite splashback, stainless steel appliances, dark hardwood floors, with island and black benchtop.
Inspiration for a large traditional kitchen in San Francisco with a farmhouse sink, recessed-panel cabinets, white cabinets, granite benchtops, black splashback, granite splashback, stainless steel appliances, dark hardwood floors, with island and black benchtop.
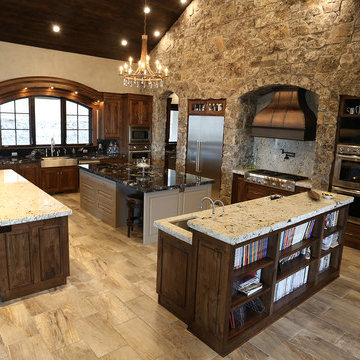
Expansive country u-shaped open plan kitchen in Salt Lake City with a farmhouse sink, recessed-panel cabinets, dark wood cabinets, granite benchtops, black splashback, stainless steel appliances and multiple islands.
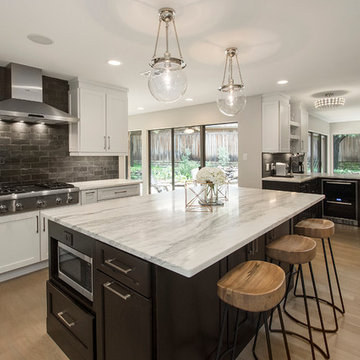
This house has a cool modern vibe, but the pre-rennovation layout was not working for these homeowners. We were able to take their vision of an open kitchen and living area and make it come to life. Simple, clean lines and a large great room are now in place. We tore down dividing walls and came up with an all new layout. These homeowners are absolutely loving their home with their new spaces! Design by Hatfield Builders | Photography by Versatile Imaging
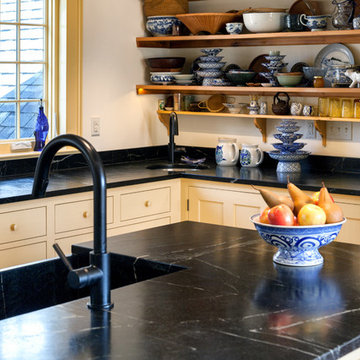
Morse & Doak Builders
Kennebec Company - Cabintery
Joseph Corrado Photography
Photo of a large traditional single-wall eat-in kitchen in Portland Maine with a farmhouse sink, recessed-panel cabinets, yellow cabinets, soapstone benchtops, black splashback, stone slab splashback, stainless steel appliances, medium hardwood floors and with island.
Photo of a large traditional single-wall eat-in kitchen in Portland Maine with a farmhouse sink, recessed-panel cabinets, yellow cabinets, soapstone benchtops, black splashback, stone slab splashback, stainless steel appliances, medium hardwood floors and with island.
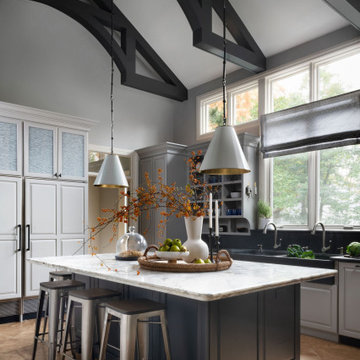
Design ideas for a transitional l-shaped kitchen in DC Metro with a farmhouse sink, raised-panel cabinets, grey cabinets, black splashback, panelled appliances, with island, brown floor, black benchtop, exposed beam and vaulted.
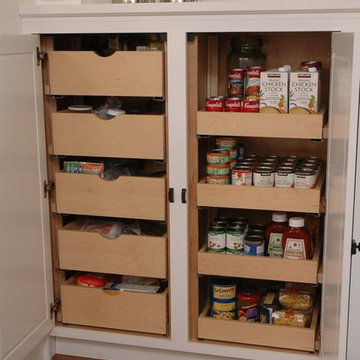
Inspiration for a mid-sized country u-shaped eat-in kitchen in Cincinnati with a farmhouse sink, shaker cabinets, white cabinets, quartz benchtops, black splashback, subway tile splashback, stainless steel appliances, medium hardwood floors, with island, brown floor and black benchtop.
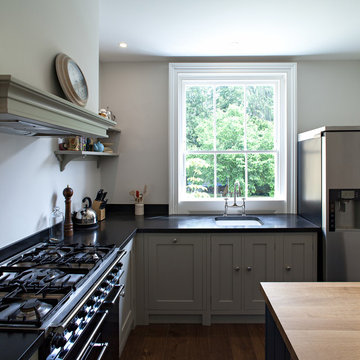
Peter Landers
Design ideas for a mid-sized traditional l-shaped eat-in kitchen in London with a farmhouse sink, shaker cabinets, green cabinets, granite benchtops, black appliances, dark hardwood floors, with island and black splashback.
Design ideas for a mid-sized traditional l-shaped eat-in kitchen in London with a farmhouse sink, shaker cabinets, green cabinets, granite benchtops, black appliances, dark hardwood floors, with island and black splashback.
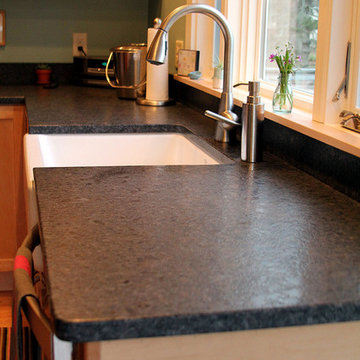
Cabinet Brand: Medallion
Door Style: Lancaster
Finish Style/Color: Maple in Wheat Stain
Countertop Material: Leathered Granite
Countertop Color: Silver Pearl
Special Notes: Complete renovation, moved openings and plumbing.Installed by Scapes Builders.
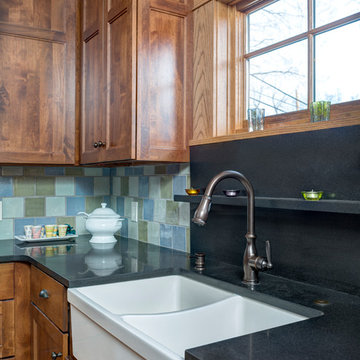
Small arts and crafts eat-in kitchen in Kansas City with a farmhouse sink, shaker cabinets, medium wood cabinets, granite benchtops, black splashback, stone slab splashback and no island.
Kitchen with a Farmhouse Sink and Black Splashback Design Ideas
6