Kitchen with a Farmhouse Sink and Brown Splashback Design Ideas
Refine by:
Budget
Sort by:Popular Today
1 - 20 of 4,447 photos
Item 1 of 3
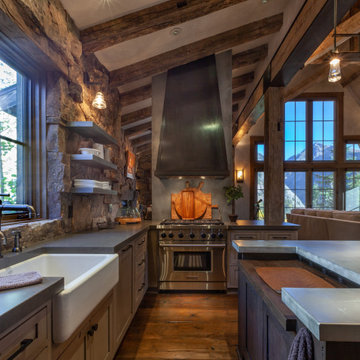
Inspiration for a mid-sized country u-shaped separate kitchen in Denver with a farmhouse sink, shaker cabinets, dark hardwood floors, with island, brown floor, grey benchtop, distressed cabinets, concrete benchtops, brown splashback, stone tile splashback, panelled appliances and exposed beam.

Cucina a vista con isola e illuminazione led
This is an example of a large country galley open plan kitchen in Florence with a farmhouse sink, raised-panel cabinets, green cabinets, quartzite benchtops, brown splashback, engineered quartz splashback, stainless steel appliances, terra-cotta floors, with island, orange floor, brown benchtop and exposed beam.
This is an example of a large country galley open plan kitchen in Florence with a farmhouse sink, raised-panel cabinets, green cabinets, quartzite benchtops, brown splashback, engineered quartz splashback, stainless steel appliances, terra-cotta floors, with island, orange floor, brown benchtop and exposed beam.

"Excellent products, we love our new rustic walnut countertops. Everyone that sees our countertops loves them." Jerry
Photo of a mid-sized country l-shaped separate kitchen in Other with a farmhouse sink, recessed-panel cabinets, white cabinets, wood benchtops, brown splashback, timber splashback, stainless steel appliances, dark hardwood floors, brown floor, brown benchtop and no island.
Photo of a mid-sized country l-shaped separate kitchen in Other with a farmhouse sink, recessed-panel cabinets, white cabinets, wood benchtops, brown splashback, timber splashback, stainless steel appliances, dark hardwood floors, brown floor, brown benchtop and no island.
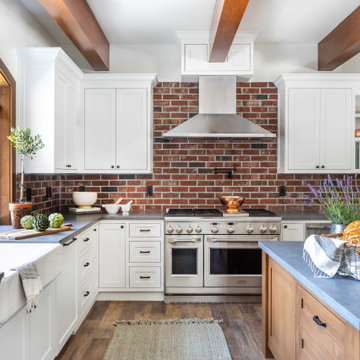
Butlers Pantry Off The Kitchen
Inspiration for a large transitional u-shaped kitchen pantry in Sacramento with a farmhouse sink, shaker cabinets, white cabinets, quartz benchtops, brown splashback, brick splashback, stainless steel appliances, vinyl floors, with island, brown floor, grey benchtop and exposed beam.
Inspiration for a large transitional u-shaped kitchen pantry in Sacramento with a farmhouse sink, shaker cabinets, white cabinets, quartz benchtops, brown splashback, brick splashback, stainless steel appliances, vinyl floors, with island, brown floor, grey benchtop and exposed beam.
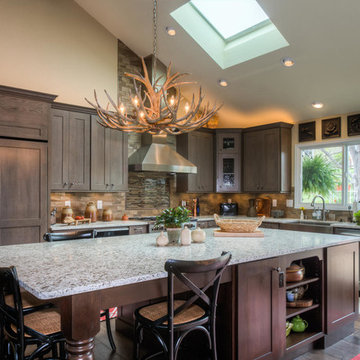
Orchestrated Light Photography
This is an example of a large country l-shaped eat-in kitchen in Denver with a farmhouse sink, shaker cabinets, dark wood cabinets, quartz benchtops, brown splashback, panelled appliances, medium hardwood floors, with island, brown floor and white benchtop.
This is an example of a large country l-shaped eat-in kitchen in Denver with a farmhouse sink, shaker cabinets, dark wood cabinets, quartz benchtops, brown splashback, panelled appliances, medium hardwood floors, with island, brown floor and white benchtop.
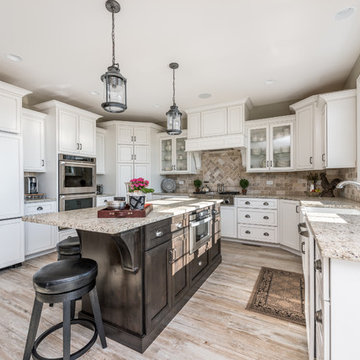
stained island, white kitchen
Large traditional u-shaped open plan kitchen in Chicago with a farmhouse sink, recessed-panel cabinets, white cabinets, brown splashback, panelled appliances, light hardwood floors, with island, beige floor, beige benchtop, granite benchtops and stone tile splashback.
Large traditional u-shaped open plan kitchen in Chicago with a farmhouse sink, recessed-panel cabinets, white cabinets, brown splashback, panelled appliances, light hardwood floors, with island, beige floor, beige benchtop, granite benchtops and stone tile splashback.
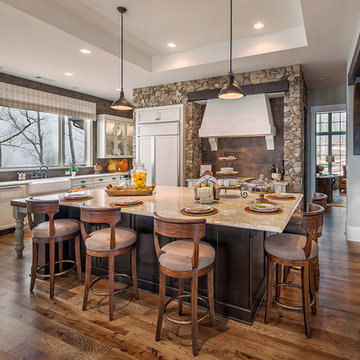
Kitchen in the Blue Ridge Home from Arthur Rutenberg Homes by American Eagle Builders in The Cliffs Valley, Travelers Rest, SC
Inspiration for an expansive country open plan kitchen in Other with a farmhouse sink, raised-panel cabinets, granite benchtops, medium hardwood floors, with island, brown splashback, ceramic splashback, panelled appliances, white cabinets and brown floor.
Inspiration for an expansive country open plan kitchen in Other with a farmhouse sink, raised-panel cabinets, granite benchtops, medium hardwood floors, with island, brown splashback, ceramic splashback, panelled appliances, white cabinets and brown floor.
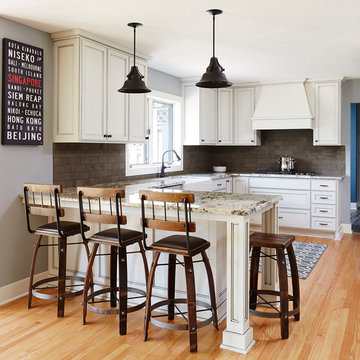
Design ideas for a large traditional u-shaped eat-in kitchen in Minneapolis with a farmhouse sink, recessed-panel cabinets, white cabinets, granite benchtops, brown splashback, ceramic splashback, stainless steel appliances, light hardwood floors and a peninsula.
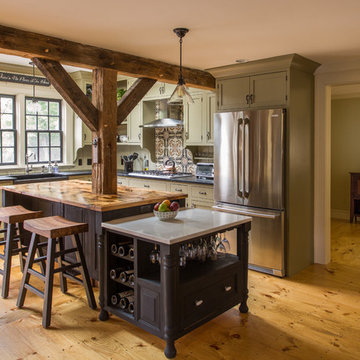
The 1790 Garvin-Weeks Farmstead is a beautiful farmhouse with Georgian and Victorian period rooms as well as a craftsman style addition from the early 1900s. The original house was from the late 18th century, and the barn structure shortly after that. The client desired architectural styles for her new master suite, revamped kitchen, and family room, that paid close attention to the individual eras of the home. The master suite uses antique furniture from the Georgian era, and the floral wallpaper uses stencils from an original vintage piece. The kitchen and family room are classic farmhouse style, and even use timbers and rafters from the original barn structure. The expansive kitchen island uses reclaimed wood, as does the dining table. The custom cabinetry, milk paint, hand-painted tiles, soapstone sink, and marble baking top are other important elements to the space. The historic home now shines.
Eric Roth
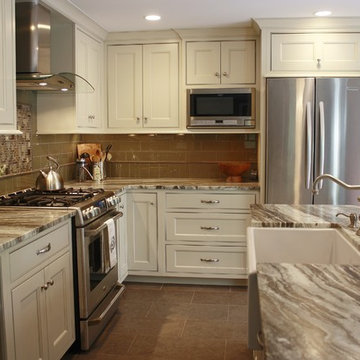
These Brown Fantasy Leathered quartzite countertops are the star of this kitchen. With sweeping hues of brown, tan, gray, and white, the movement in this natural stone carries your eye throughout the space. The homeowners' installed a complimentary glass tile backsplash which looks fabulous against their white cabinetry. A framed insert of glass and stone mosaic tile above the stove makes a great focal point. They also have a Shaw farmhouse sink which looks out to a gorgeous view of their backyard.
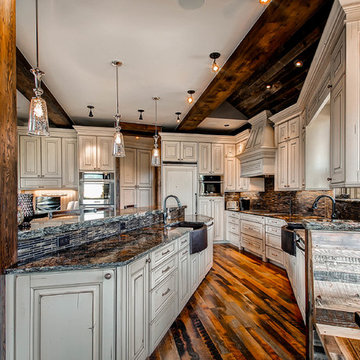
Pinnacle Mountain Homes
Country open plan kitchen in Denver with a farmhouse sink, raised-panel cabinets, beige cabinets, brown splashback and panelled appliances.
Country open plan kitchen in Denver with a farmhouse sink, raised-panel cabinets, beige cabinets, brown splashback and panelled appliances.
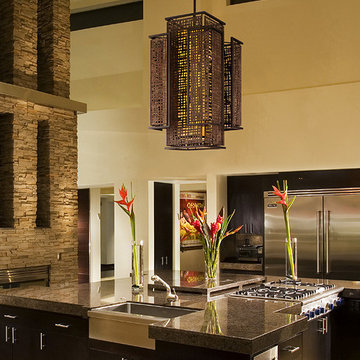
The Shoji Collection's unique gridded design is inspired by traditional Japanese architecture. In traditional Japanese architecture, a shoji is a door, window, or room divider made of paper over a wooden grid-like frame. The Shoji Collection offers a modern take on the Japanese shoji design by combining a hand-crafted iron frame with handmade Japanese paper in a dark, Bonzai bronze finish. Inside, a textured pearl diffuser sheds light through the shoji-inspired frame. A modern and contemporary Japanese-inspired accent for your home from Corbett Lighting. Imported.
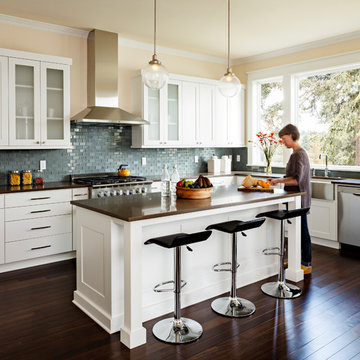
This spacious kitchen with beautiful views features a prefinished cherry flooring with a very dark stain. We custom made the white shaker cabinets and paired them with a rich brown quartz composite countertop. A slate blue glass subway tile adorns the backsplash. We fitted the kitchen with a stainless steel apron sink. The same white and brown color palette has been used for the island. We also equipped the island area with modern pendant lighting and bar stools for seating.
Project by Portland interior design studio Jenni Leasia Interior Design. Also serving Lake Oswego, West Linn, Vancouver, Sherwood, Camas, Oregon City, Beaverton, and the whole of Greater Portland.
For more about Jenni Leasia Interior Design, click here: https://www.jennileasiadesign.com/
To learn more about this project, click here:
https://www.jennileasiadesign.com/lake-oswego
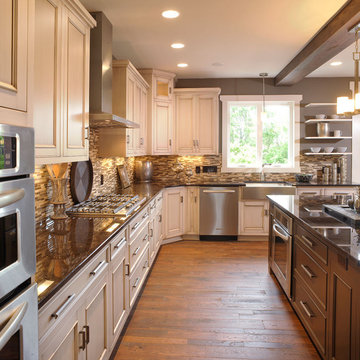
Design ideas for a traditional u-shaped eat-in kitchen in Columbus with stainless steel appliances, a farmhouse sink, brown splashback, beaded inset cabinets, distressed cabinets, mosaic tile splashback, dark hardwood floors, with island, multi-coloured benchtop and exposed beam.
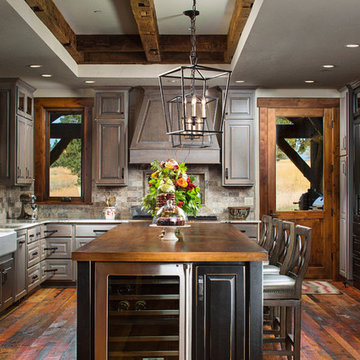
Photo of a large country l-shaped kitchen in Other with a farmhouse sink, raised-panel cabinets, distressed cabinets, brown splashback, panelled appliances, dark hardwood floors, with island and copper benchtops.
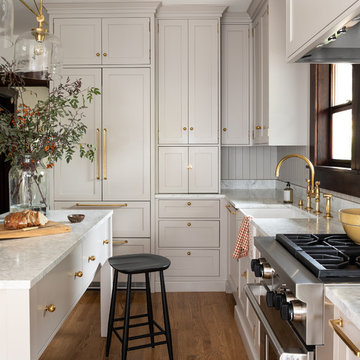
craftsman house, inset cabinets, integrated appliances, small kitchen island,
Design ideas for a traditional l-shaped kitchen in Seattle with a farmhouse sink, shaker cabinets, grey cabinets, brown splashback, stainless steel appliances, medium hardwood floors, with island, brown floor and grey benchtop.
Design ideas for a traditional l-shaped kitchen in Seattle with a farmhouse sink, shaker cabinets, grey cabinets, brown splashback, stainless steel appliances, medium hardwood floors, with island, brown floor and grey benchtop.
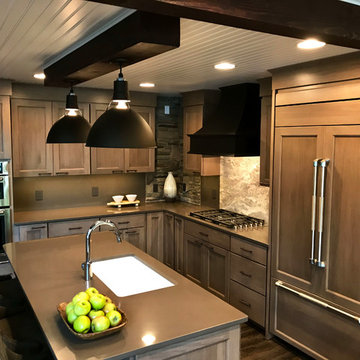
Inspiration for a small country l-shaped open plan kitchen in Philadelphia with a farmhouse sink, recessed-panel cabinets, medium wood cabinets, quartz benchtops, brown splashback, panelled appliances, dark hardwood floors, with island, brown floor and brown benchtop.
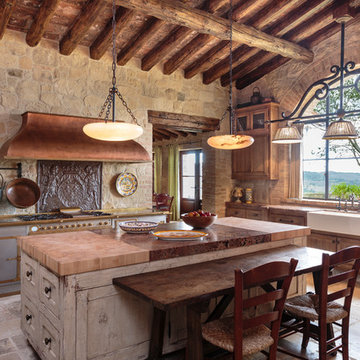
Design ideas for a large mediterranean separate kitchen in Orange County with with island, a farmhouse sink, recessed-panel cabinets, medium wood cabinets, wood benchtops, brown splashback, stone tile splashback, coloured appliances, grey floor and brown benchtop.
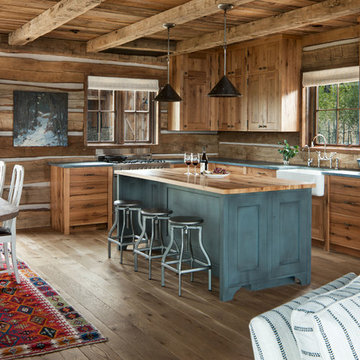
David O Marlow
Inspiration for a country l-shaped open plan kitchen in Other with a farmhouse sink, shaker cabinets, medium wood cabinets, wood benchtops, brown splashback, timber splashback, panelled appliances, light hardwood floors, with island, beige floor and turquoise benchtop.
Inspiration for a country l-shaped open plan kitchen in Other with a farmhouse sink, shaker cabinets, medium wood cabinets, wood benchtops, brown splashback, timber splashback, panelled appliances, light hardwood floors, with island, beige floor and turquoise benchtop.
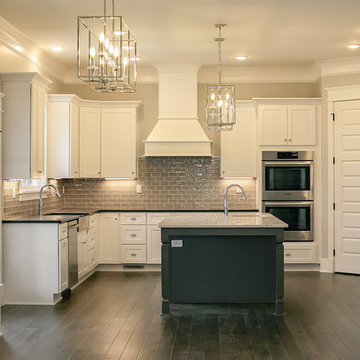
Mid-sized transitional u-shaped open plan kitchen in Other with a farmhouse sink, shaker cabinets, white cabinets, brown splashback, subway tile splashback, panelled appliances, dark hardwood floors, with island and brown floor.
Kitchen with a Farmhouse Sink and Brown Splashback Design Ideas
1