Kitchen with a Farmhouse Sink and Granite Benchtops Design Ideas
Refine by:
Budget
Sort by:Popular Today
1 - 20 of 60,885 photos
Item 1 of 3
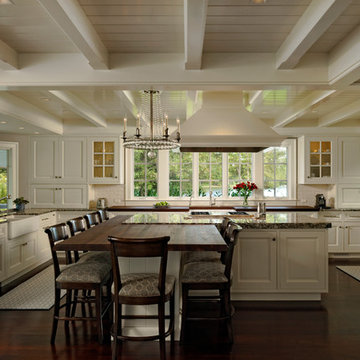
Easton, Maryland Traditional Kitchen Design by #JenniferGilmer with a lake view
http://gilmerkitchens.com/
Photography by Bob Narod
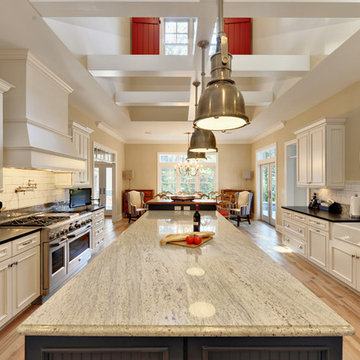
Inspiration for a beach style eat-in kitchen in Philadelphia with stainless steel appliances, subway tile splashback, a farmhouse sink, granite benchtops, recessed-panel cabinets, white cabinets, white splashback and black benchtop.

Inspiration for a large country l-shaped eat-in kitchen in Portland Maine with panelled appliances, a farmhouse sink, shaker cabinets, white cabinets, white splashback, subway tile splashback, light hardwood floors, with island, exposed beam, granite benchtops and multi-coloured benchtop.

Blueberry english kitchen with white kitchen appliances, slate floor tile and zellige tile backsplash.
Small u-shaped separate kitchen in New York with a farmhouse sink, shaker cabinets, blue cabinets, granite benchtops, white splashback, white appliances, slate floors, no island, grey floor and black benchtop.
Small u-shaped separate kitchen in New York with a farmhouse sink, shaker cabinets, blue cabinets, granite benchtops, white splashback, white appliances, slate floors, no island, grey floor and black benchtop.

The range was relocated off of the island and is now a focal point in the room. The stainless hood vent over the range is both beautiful and functional. A walk-in pantry was removed, and now beautiful built-in cabinets act as the pantry.
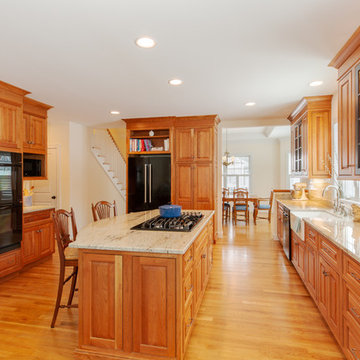
Shiloh Cabinetry in beautiful natural cherry. Notice the natural characteristics of the wood. Contrasting black stain on the wall cabinets.
This is an example of a traditional kitchen in Manchester with a farmhouse sink, beaded inset cabinets, medium wood cabinets, granite benchtops, white splashback, ceramic splashback, black appliances, medium hardwood floors, with island, brown floor and white benchtop.
This is an example of a traditional kitchen in Manchester with a farmhouse sink, beaded inset cabinets, medium wood cabinets, granite benchtops, white splashback, ceramic splashback, black appliances, medium hardwood floors, with island, brown floor and white benchtop.
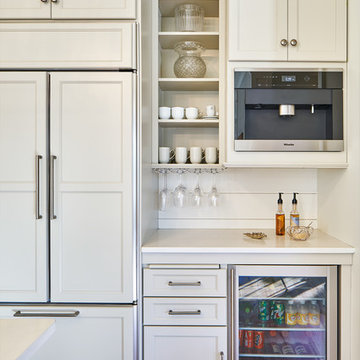
This open kitchen, making the best use of space, features a wet bar combo coffee nook with a wine cooler and a Miele Built In Coffee machine. Nice!
Inspiration for a mid-sized transitional eat-in kitchen in Charleston with a farmhouse sink, shaker cabinets, grey cabinets, granite benchtops, white splashback, timber splashback, stainless steel appliances, light hardwood floors, with island and white benchtop.
Inspiration for a mid-sized transitional eat-in kitchen in Charleston with a farmhouse sink, shaker cabinets, grey cabinets, granite benchtops, white splashback, timber splashback, stainless steel appliances, light hardwood floors, with island and white benchtop.
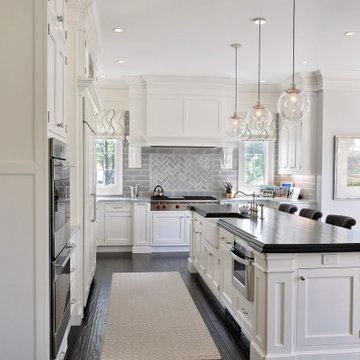
This is an example of a mid-sized traditional l-shaped eat-in kitchen in Philadelphia with a farmhouse sink, recessed-panel cabinets, white cabinets, granite benchtops, grey splashback, subway tile splashback, panelled appliances, dark hardwood floors, with island, brown floor and grey benchtop.
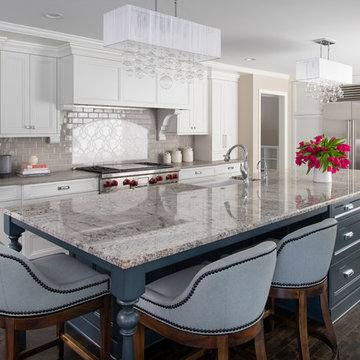
A classic, transitional remodel in Medina, MN! A stunning white kitchen is sure to catch your eye, and even more so with the trending touch of color on the large, blue painted island.
Scott Amundson Photography, LLC
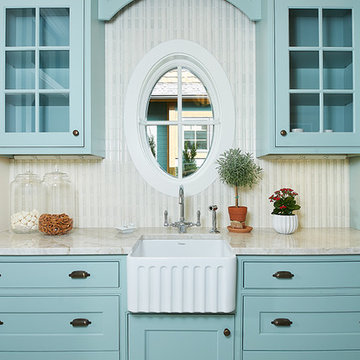
Builder: J. Peterson Homes
Interior Design: Vision Interiors by Visbeen
Photographer: Ashley Avila Photography
The best of the past and present meet in this distinguished design. Custom craftsmanship and distinctive detailing give this lakefront residence its vintage flavor while an open and light-filled floor plan clearly mark it as contemporary. With its interesting shingled roof lines, abundant windows with decorative brackets and welcoming porch, the exterior takes in surrounding views while the interior meets and exceeds contemporary expectations of ease and comfort. The main level features almost 3,000 square feet of open living, from the charming entry with multiple window seats and built-in benches to the central 15 by 22-foot kitchen, 22 by 18-foot living room with fireplace and adjacent dining and a relaxing, almost 300-square-foot screened-in porch. Nearby is a private sitting room and a 14 by 15-foot master bedroom with built-ins and a spa-style double-sink bath with a beautiful barrel-vaulted ceiling. The main level also includes a work room and first floor laundry, while the 2,165-square-foot second level includes three bedroom suites, a loft and a separate 966-square-foot guest quarters with private living area, kitchen and bedroom. Rounding out the offerings is the 1,960-square-foot lower level, where you can rest and recuperate in the sauna after a workout in your nearby exercise room. Also featured is a 21 by 18-family room, a 14 by 17-square-foot home theater, and an 11 by 12-foot guest bedroom suite.
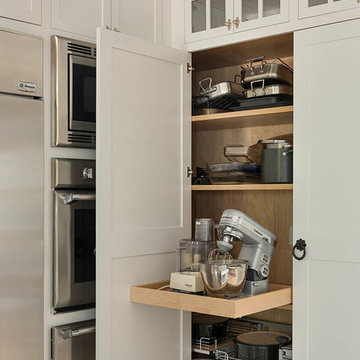
Rob Karosis: Photographer
Design ideas for a mid-sized country u-shaped open plan kitchen in Bridgeport with a farmhouse sink, shaker cabinets, white cabinets, granite benchtops, white splashback, porcelain splashback, stainless steel appliances, light hardwood floors, with island and beige floor.
Design ideas for a mid-sized country u-shaped open plan kitchen in Bridgeport with a farmhouse sink, shaker cabinets, white cabinets, granite benchtops, white splashback, porcelain splashback, stainless steel appliances, light hardwood floors, with island and beige floor.
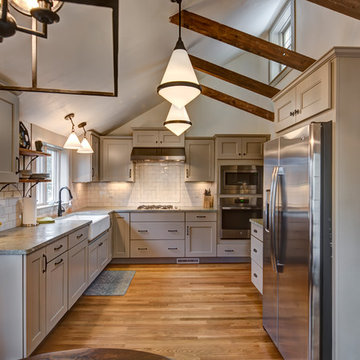
Country Kitchen, exposed beams, farmhouse sink, subway tile backsplash, Wellborn Cabinets, stainless appliances
Inspiration for a mid-sized traditional l-shaped kitchen in Boston with a farmhouse sink, recessed-panel cabinets, beige cabinets, granite benchtops, beige splashback, subway tile splashback, stainless steel appliances, medium hardwood floors, no island, brown floor and grey benchtop.
Inspiration for a mid-sized traditional l-shaped kitchen in Boston with a farmhouse sink, recessed-panel cabinets, beige cabinets, granite benchtops, beige splashback, subway tile splashback, stainless steel appliances, medium hardwood floors, no island, brown floor and grey benchtop.
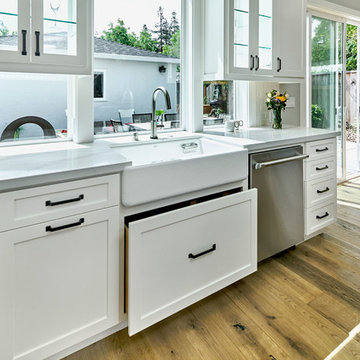
Inspiration for a country l-shaped open plan kitchen in San Francisco with a farmhouse sink, shaker cabinets, white cabinets, granite benchtops, white splashback, subway tile splashback, stainless steel appliances, medium hardwood floors, with island and brown floor.
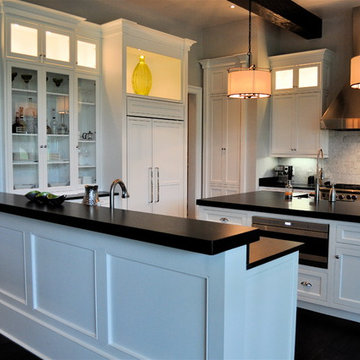
Contemporary kitchen in Palmetto Bluff featuring Absolute Black Granite countertops in a leathered finish. Backsplash is done in Arabescato Carrara Italian marble subway tiles.
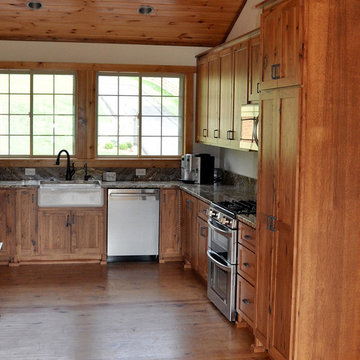
A collection of barn apartments sold across the country. Each of these Denali barn apartment models includes fully engineered living space above and room below for horses, garage, storage or work space. Our Denali model is 36 ft. wide and available in several lengths: 36 ft., 48 ft., 60 ft. and 72 ft. There are over 16 floor plan layouts to choose from that coordinate with several dormer styles and sizes for the most attractive rustic architectural style on the kit building market. Find more information on our website or give us a call and request an e-brochure detailing this barn apartment model.
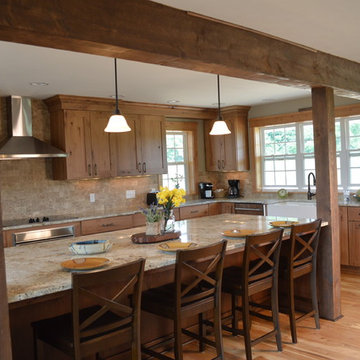
A new-build modern farmhouse included an open kitchen with views to all the first level rooms, including dining area, family room area, back mudroom and front hall entries. Rustic-styled beams provide support between first floor and loft upstairs. A 10-foot island was designed to fit between rustic support posts. The rustic alder dark stained island complements the L-shape perimeter cabinets of lighter knotty alder. Two full-sized undercounter ovens by Wolf split into single spacing, under an electric cooktop, and in the large island are useful for this busy family. Hardwood hickory floors and a vintage armoire add to the rustic decor.
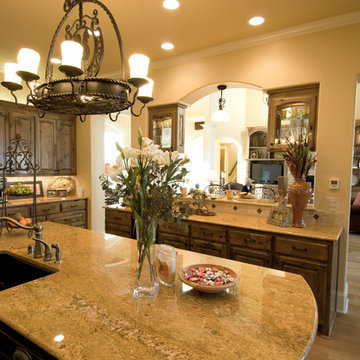
Mediterranean u-shaped kitchen in Austin with a farmhouse sink, raised-panel cabinets, medium wood cabinets, granite benchtops, stone tile splashback, light hardwood floors and with island.
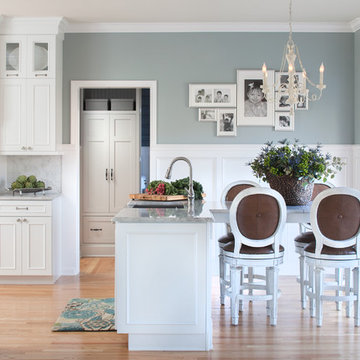
A design for a busy, active family longing for order and a central place for the family to gather. Optimizing a small space with organization and classic elements has them ready to entertain and welcome family and friends.
Custom designed by Hartley and Hill Design
All materials and furnishings in this space are available through Hartley and Hill Design. www.hartleyandhilldesign.com
888-639-0639
Neil Landino Photography
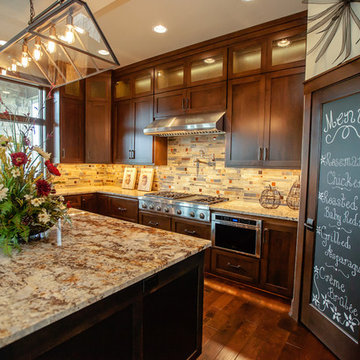
This is an example of a large transitional u-shaped eat-in kitchen in Milwaukee with a farmhouse sink, shaker cabinets, dark wood cabinets, granite benchtops, multi-coloured splashback, stainless steel appliances, dark hardwood floors and with island.
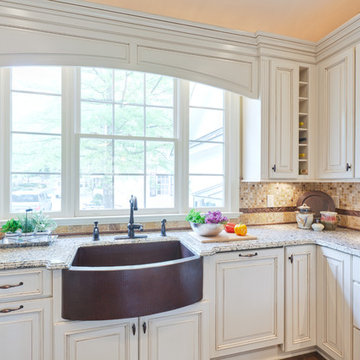
Traditional White Kitchen with Copper Apron Front Sink
Inspiration for a large traditional u-shaped eat-in kitchen in Atlanta with raised-panel cabinets, a farmhouse sink, white cabinets, granite benchtops, multi-coloured splashback, travertine splashback, stainless steel appliances, medium hardwood floors, a peninsula, brown floor and beige benchtop.
Inspiration for a large traditional u-shaped eat-in kitchen in Atlanta with raised-panel cabinets, a farmhouse sink, white cabinets, granite benchtops, multi-coloured splashback, travertine splashback, stainless steel appliances, medium hardwood floors, a peninsula, brown floor and beige benchtop.
Kitchen with a Farmhouse Sink and Granite Benchtops Design Ideas
1