Kitchen with a Farmhouse Sink and Green Cabinets Design Ideas
Refine by:
Budget
Sort by:Popular Today
81 - 100 of 6,098 photos
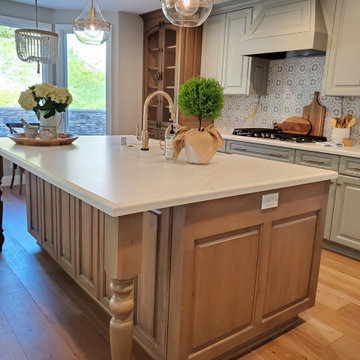
Inspiration for a mid-sized l-shaped open plan kitchen in Orange County with a farmhouse sink, raised-panel cabinets, green cabinets, quartz benchtops, white splashback, marble splashback, white appliances, medium hardwood floors, with island and white benchtop.
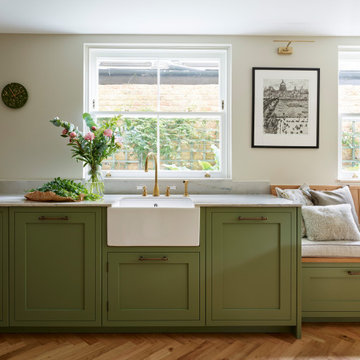
Kitchen & Dining space renovation in SW17. A traditional kitchen painted in Little Greene Company - Sage Green and complemented with gorgeous Antique Bronze accents.
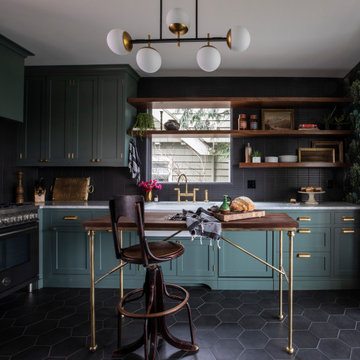
A 30" matte black Master Series Range pairs with matte black tiling, forest green cabinetry, and marble countertops in a newly renovated contemporary kitchen. Originally built in 1903 in Portland, Oregon, this kitchen displays a dramatic and timeless aesthetic at the heart of the home.
(Design: Donna DuFresne Interior Design / Photography: Chris Dibble)
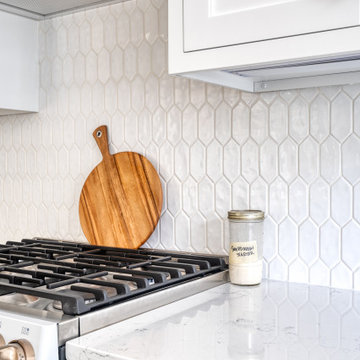
Full kitchen and first floor gut reno along with powder room upgrade. New windows, patio door, flooring, trim, and service upgrade (along with many other details!)
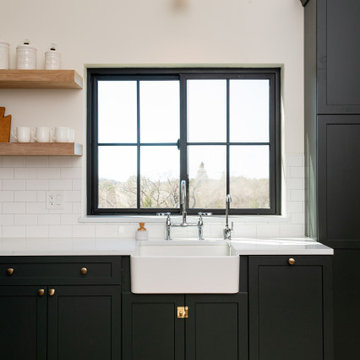
Design ideas for a mid-sized scandinavian l-shaped open plan kitchen in Sacramento with a farmhouse sink, shaker cabinets, green cabinets, quartz benchtops, white splashback, subway tile splashback, stainless steel appliances, light hardwood floors, no island, multi-coloured floor and white benchtop.
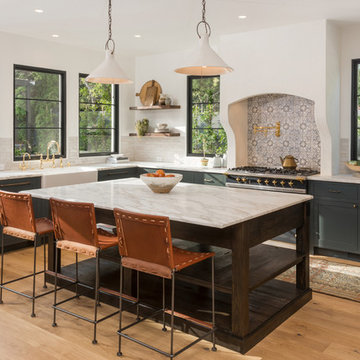
Mediterranean l-shaped kitchen in Los Angeles with shaker cabinets, with island, a farmhouse sink, multi-coloured splashback, black appliances, light hardwood floors, multi-coloured benchtop and green cabinets.
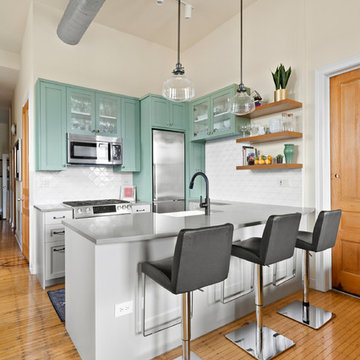
Contemporary u-shaped kitchen in Chicago with a farmhouse sink, shaker cabinets, green cabinets, white splashback, stainless steel appliances, medium hardwood floors, a peninsula, brown floor and grey benchtop.
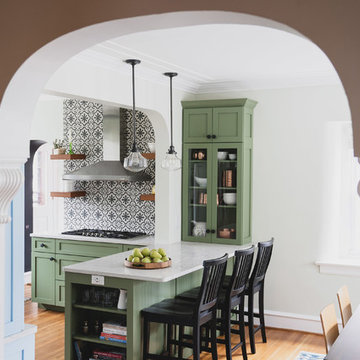
Design ideas for a large modern u-shaped eat-in kitchen in Philadelphia with a farmhouse sink, shaker cabinets, green cabinets, quartz benchtops, white splashback, cement tile splashback, stainless steel appliances, light hardwood floors, a peninsula, orange floor and white benchtop.
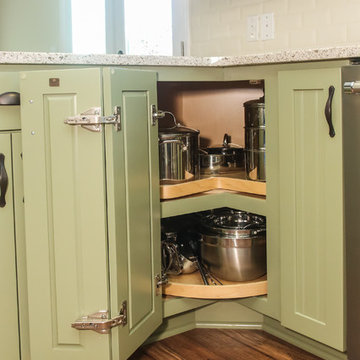
Modern Farmhouse Kitchen Remodel
Large country l-shaped eat-in kitchen in Atlanta with a farmhouse sink, beaded inset cabinets, green cabinets, quartz benchtops, white splashback, subway tile splashback, stainless steel appliances, medium hardwood floors, a peninsula, brown floor and multi-coloured benchtop.
Large country l-shaped eat-in kitchen in Atlanta with a farmhouse sink, beaded inset cabinets, green cabinets, quartz benchtops, white splashback, subway tile splashback, stainless steel appliances, medium hardwood floors, a peninsula, brown floor and multi-coloured benchtop.
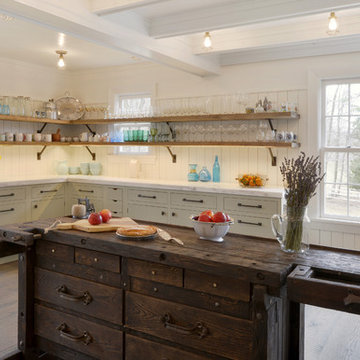
While renovating their home located on a horse farm in Bedford, NY, it wasn’t surprising this husband and wife (who also is an equestrian) wanted their house to have a “barn feel”. To start, sourced reclaimed wood was used on the walls, floors and ceiling beams. This traditional kitchen, designed by Paulette Gambacorta, features Bilotta Collection cabinetry in a flush flat panel custom green paint with a glaze on maple. An added detail of a “crossbuck” end on the peninsula was custom made from reclaimed wood and inspired by the look of barn doors. Reclaimed wood shelves on iron brackets replaced upper cabinets for easy access. The marble countertops have a hand cut edge detail to resemble the look of when the stone was first quarried. An antique carpenter’s work bench was restored by the builder, for use as an island and extra work station. An apron front sink and a wains panel backsplash completed the barn look and feel.
Bilotta Designer: Paulette Gambacorta
Builder: Doug Slater, D.A.S. Custom Builders
Interior Designer: Reza Nouranian, Reza Nouranian Design, LLC
Architect: Rich Granoff
Photo Credit:Peter Krupenye
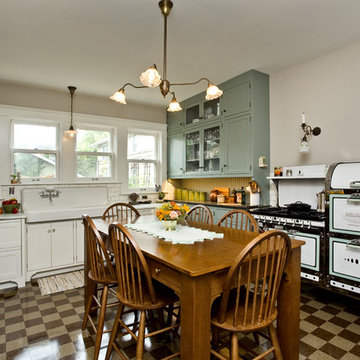
APEX received the Gold 2017 Minnesota Contractor of the Year (CotY) Award for Additions up to $250,000 for this St. Paul, MN project. The new kitchen in the 1912 home features restored vintage appliances and fixtures, custom cabinetry and table, and custom-cut commercial tile floor. Modern conveniences cleverly hidden. Small bump-out squared the space, enhanced the south-facing view of the charming yard and made room for a new portico, mudroom and and main-level bath.
Photographed by: Patrick O'Loughlin
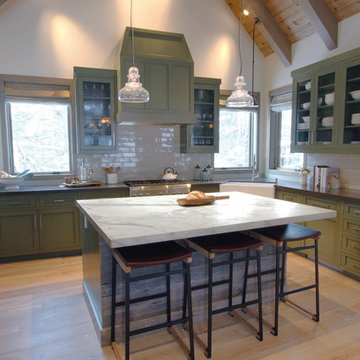
Dark Green custom cabinets, Quartz counters with a Calcutta marble island and Leather and steel bar stools.
Inspiration for a mid-sized country u-shaped eat-in kitchen in San Francisco with a farmhouse sink, shaker cabinets, green cabinets, marble benchtops, beige splashback, ceramic splashback, stainless steel appliances, light hardwood floors and with island.
Inspiration for a mid-sized country u-shaped eat-in kitchen in San Francisco with a farmhouse sink, shaker cabinets, green cabinets, marble benchtops, beige splashback, ceramic splashback, stainless steel appliances, light hardwood floors and with island.
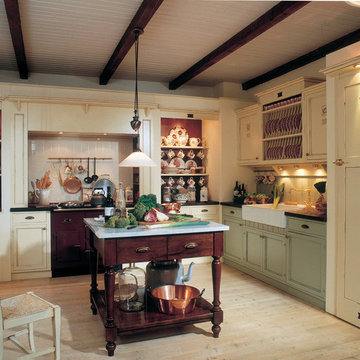
Englische Landhausküche mit Rangecooker, individuell gebaut.
Photo of a mid-sized country l-shaped kitchen in Dusseldorf with a farmhouse sink, beaded inset cabinets, green cabinets, wood benchtops, green splashback, coloured appliances, light hardwood floors and with island.
Photo of a mid-sized country l-shaped kitchen in Dusseldorf with a farmhouse sink, beaded inset cabinets, green cabinets, wood benchtops, green splashback, coloured appliances, light hardwood floors and with island.
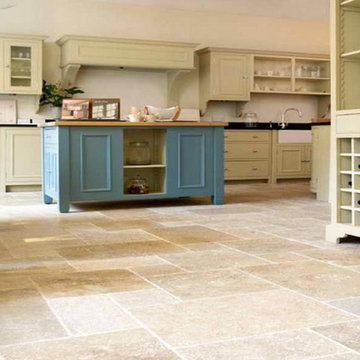
Large country single-wall eat-in kitchen in Kansas City with a farmhouse sink, recessed-panel cabinets, green cabinets, solid surface benchtops, white splashback, vinyl floors and with island.
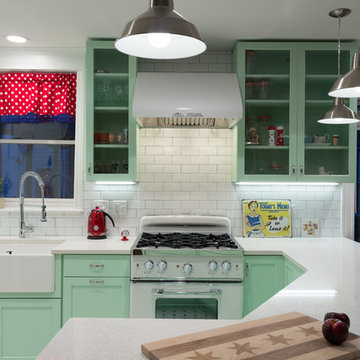
A retro 1950’s kitchen featuring green custom colored cabinets with glass door mounts, under cabinet lighting, pull-out drawers, and Lazy Susans. To contrast with the green we added in red window treatments, a toaster oven, and other small red polka dot accessories. A few final touches we made include a retro fridge, retro oven, retro dishwasher, an apron sink, light quartz countertops, a white subway tile backsplash, and retro tile flooring.
Home located in Humboldt Park Chicago. Designed by Chi Renovation & Design who also serve the Chicagoland area and it's surrounding suburbs, with an emphasis on the North Side and North Shore. You'll find their work from the Loop through Lincoln Park, Skokie, Evanston, Wilmette, and all of the way up to Lake Forest.
For more about Chi Renovation & Design, click here: https://www.chirenovation.com/
To learn more about this project, click here: https://www.chirenovation.com/portfolio/1950s-retro-humboldt-park-kitchen/
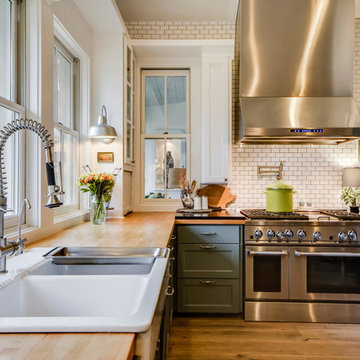
Travis Wayne Baker
Photo of a country kitchen in Austin with a farmhouse sink, shaker cabinets, green cabinets, wood benchtops, white splashback, subway tile splashback, stainless steel appliances and light hardwood floors.
Photo of a country kitchen in Austin with a farmhouse sink, shaker cabinets, green cabinets, wood benchtops, white splashback, subway tile splashback, stainless steel appliances and light hardwood floors.
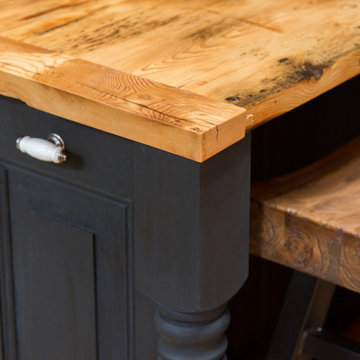
The 1790 Garvin-Weeks Farmstead is a beautiful farmhouse with Georgian and Victorian period rooms as well as a craftsman style addition from the early 1900s. The original house was from the late 18th century, and the barn structure shortly after that. The client desired architectural styles for her new master suite, revamped kitchen, and family room, that paid close attention to the individual eras of the home. The master suite uses antique furniture from the Georgian era, and the floral wallpaper uses stencils from an original vintage piece. The kitchen and family room are classic farmhouse style, and even use timbers and rafters from the original barn structure. The expansive kitchen island uses reclaimed wood, as does the dining table. The custom cabinetry, milk paint, hand-painted tiles, soapstone sink, and marble baking top are other important elements to the space. The historic home now shines.
Eric Roth
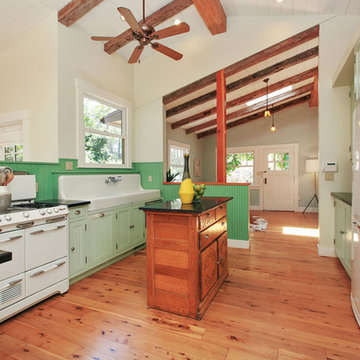
photography by John Hayes
Inspiration for a country galley open plan kitchen in San Francisco with a farmhouse sink, green cabinets, white appliances, medium hardwood floors and with island.
Inspiration for a country galley open plan kitchen in San Francisco with a farmhouse sink, green cabinets, white appliances, medium hardwood floors and with island.
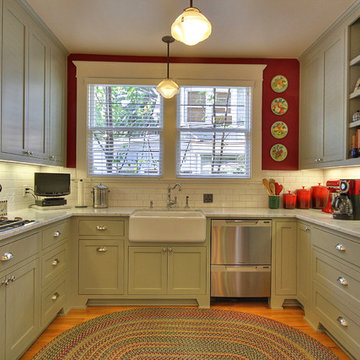
Craftsman style kitchen with painted shaker cabinets, subway tile, marble counter tops, farmhouse sink and hard wood floors.
Design ideas for a mid-sized arts and crafts u-shaped separate kitchen in San Francisco with a farmhouse sink, shaker cabinets, green cabinets, marble benchtops, white splashback, subway tile splashback, stainless steel appliances, medium hardwood floors and no island.
Design ideas for a mid-sized arts and crafts u-shaped separate kitchen in San Francisco with a farmhouse sink, shaker cabinets, green cabinets, marble benchtops, white splashback, subway tile splashback, stainless steel appliances, medium hardwood floors and no island.
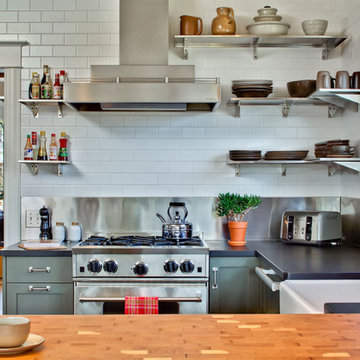
This is an example of a transitional u-shaped kitchen in Seattle with a farmhouse sink, stainless steel appliances, green cabinets, white splashback and subway tile splashback.
Kitchen with a Farmhouse Sink and Green Cabinets Design Ideas
5