Kitchen with a Farmhouse Sink and Open Cabinets Design Ideas
Refine by:
Budget
Sort by:Popular Today
21 - 40 of 743 photos
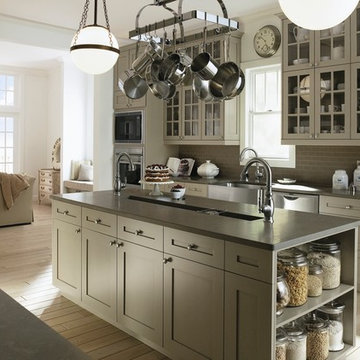
Kohler co.
Photo of a traditional u-shaped open plan kitchen in Milwaukee with a farmhouse sink, open cabinets, beige cabinets, quartzite benchtops, grey splashback, subway tile splashback and stainless steel appliances.
Photo of a traditional u-shaped open plan kitchen in Milwaukee with a farmhouse sink, open cabinets, beige cabinets, quartzite benchtops, grey splashback, subway tile splashback and stainless steel appliances.
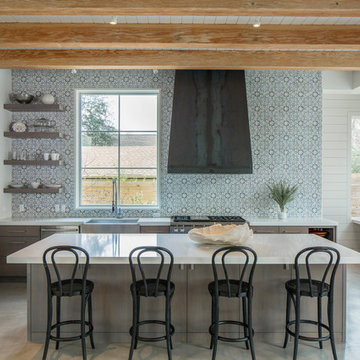
Transitional kitchen in Austin with a farmhouse sink, open cabinets, multi-coloured splashback, stainless steel appliances, concrete floors, with island and grey floor.
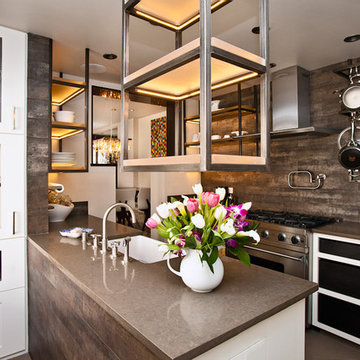
An old Southwest dwelling received a contemporary kitchen transformation including modern beauty, LED lighting and functional simplicity all within a compact space.
Photograph by Karen Novotny
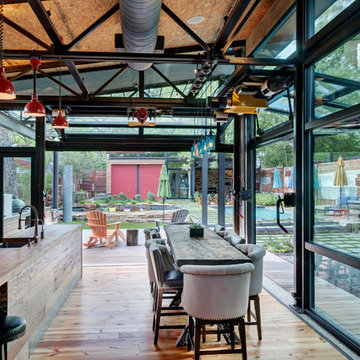
Photo: Charles Davis Smith, AIA
Industrial eat-in kitchen in Dallas with a farmhouse sink, open cabinets, stainless steel cabinets, wood benchtops, brick splashback, stainless steel appliances, medium hardwood floors and with island.
Industrial eat-in kitchen in Dallas with a farmhouse sink, open cabinets, stainless steel cabinets, wood benchtops, brick splashback, stainless steel appliances, medium hardwood floors and with island.
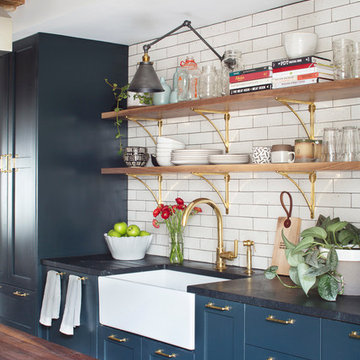
Photo - Jessica Glynn Photography
Inspiration for a transitional kitchen in New York with a farmhouse sink, open cabinets, white splashback, subway tile splashback, stainless steel appliances, light hardwood floors and with island.
Inspiration for a transitional kitchen in New York with a farmhouse sink, open cabinets, white splashback, subway tile splashback, stainless steel appliances, light hardwood floors and with island.
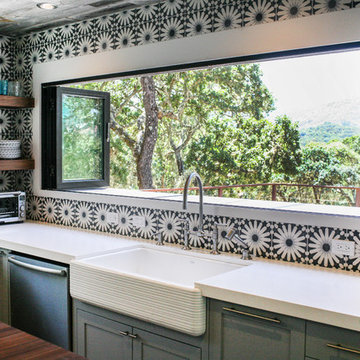
Kassidy Love Photography
Photo of a transitional kitchen in San Francisco with a farmhouse sink, open cabinets, dark wood cabinets and multi-coloured splashback.
Photo of a transitional kitchen in San Francisco with a farmhouse sink, open cabinets, dark wood cabinets and multi-coloured splashback.
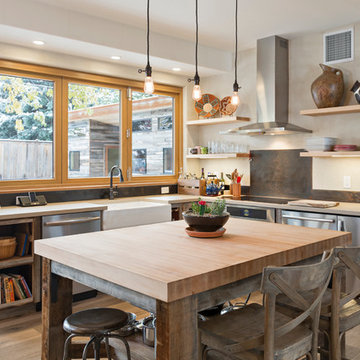
This Boulder, Colorado remodel by fuentesdesign demonstrates the possibility of renewal in American suburbs, and Passive House design principles. Once an inefficient single story 1,000 square-foot ranch house with a forced air furnace, has been transformed into a two-story, solar powered 2500 square-foot three bedroom home ready for the next generation.
The new design for the home is modern with a sustainable theme, incorporating a palette of natural materials including; reclaimed wood finishes, FSC-certified pine Zola windows and doors, and natural earth and lime plasters that soften the interior and crisp contemporary exterior with a flavor of the west. A Ninety-percent efficient energy recovery fresh air ventilation system provides constant filtered fresh air to every room. The existing interior brick was removed and replaced with insulation. The remaining heating and cooling loads are easily met with the highest degree of comfort via a mini-split heat pump, the peak heat load has been cut by a factor of 4, despite the house doubling in size. During the coldest part of the Colorado winter, a wood stove for ambiance and low carbon back up heat creates a special place in both the living and kitchen area, and upstairs loft.
This ultra energy efficient home relies on extremely high levels of insulation, air-tight detailing and construction, and the implementation of high performance, custom made European windows and doors by Zola Windows. Zola’s ThermoPlus Clad line, which boasts R-11 triple glazing and is thermally broken with a layer of patented German Purenit®, was selected for the project. These windows also provide a seamless indoor/outdoor connection, with 9′ wide folding doors from the dining area and a matching 9′ wide custom countertop folding window that opens the kitchen up to a grassy court where mature trees provide shade and extend the living space during the summer months.
With air-tight construction, this home meets the Passive House Retrofit (EnerPHit) air-tightness standard of
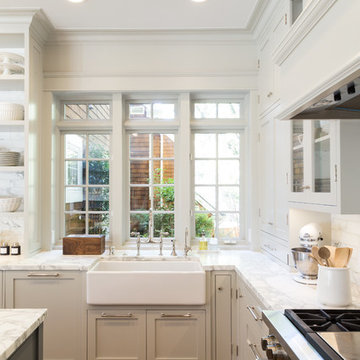
David Duncan Livingston
This is an example of a large beach style eat-in kitchen in San Francisco with a farmhouse sink, open cabinets, white splashback, stainless steel appliances, medium hardwood floors and with island.
This is an example of a large beach style eat-in kitchen in San Francisco with a farmhouse sink, open cabinets, white splashback, stainless steel appliances, medium hardwood floors and with island.
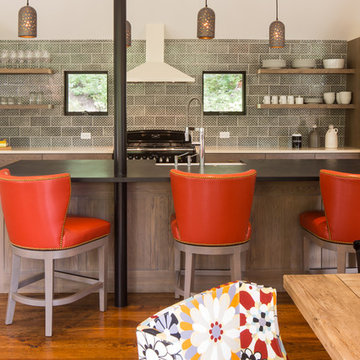
A modern kitchen with a farmhouse feel, with open shelving and an eat-in kitchen island. Backsplash tile from Pratt & Larson, AGA appliances. Island countertop is from Paperstone, and pendant lighting is J Schatz.
Photo by David Agnello
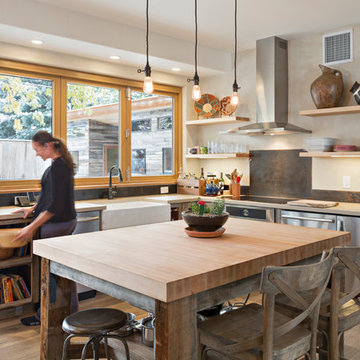
Dane Cronin Photography
Mid-sized mediterranean l-shaped eat-in kitchen in Salt Lake City with a farmhouse sink, open cabinets, light wood cabinets, grey splashback, stainless steel appliances, light hardwood floors and with island.
Mid-sized mediterranean l-shaped eat-in kitchen in Salt Lake City with a farmhouse sink, open cabinets, light wood cabinets, grey splashback, stainless steel appliances, light hardwood floors and with island.
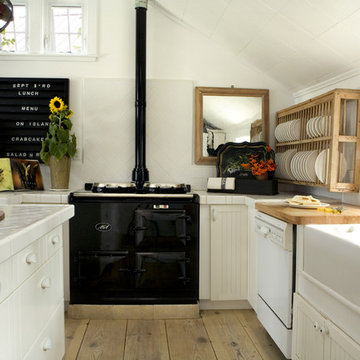
Inspiration for a scandinavian kitchen in Portland with a farmhouse sink, tile benchtops, open cabinets, white cabinets, black appliances and white splashback.

Stunning country-style kitchen; walls, and ceiling in polished concrete (micro-cement) - jasmine and dark green
Mid-sized country l-shaped kitchen pantry in London with a farmhouse sink, open cabinets, light wood cabinets, terrazzo benchtops, pink splashback, panelled appliances, painted wood floors, grey benchtop and recessed.
Mid-sized country l-shaped kitchen pantry in London with a farmhouse sink, open cabinets, light wood cabinets, terrazzo benchtops, pink splashback, panelled appliances, painted wood floors, grey benchtop and recessed.
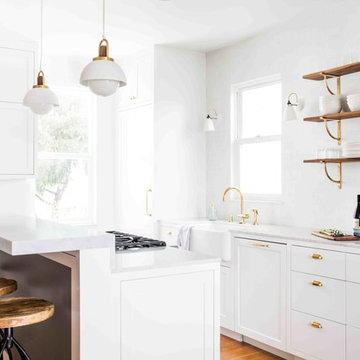
Aubrie Pick
Inspiration for a transitional kitchen in San Francisco with a farmhouse sink, marble benchtops, white splashback, with island, open cabinets and medium hardwood floors.
Inspiration for a transitional kitchen in San Francisco with a farmhouse sink, marble benchtops, white splashback, with island, open cabinets and medium hardwood floors.
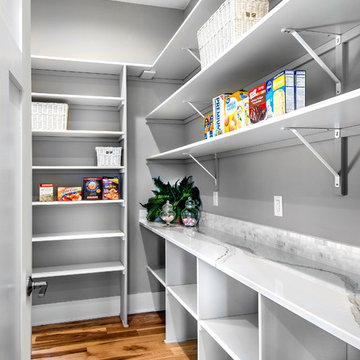
A fun Arts & Crafts design which is also very high tech with solar panels and low energy solutions. Their electricity car has a home in the garage!
Marvin Windows Thermatru Doors, Garage Door - Clopay Canyon Ridge, Electric Fireplace, Hickory Wood Floors, Sherwin Williams Anew Gray, SW7030, Aesthetic White SW7035, Backsplash - Moderna Mosaic Ch03 Streamstone Pattern D West End White, Jolly 3/8 Greige Edge
Jackson Studios
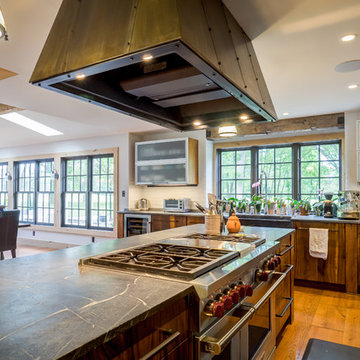
Photographer: Thomas Robert Clark
Mid-sized country galley separate kitchen in Philadelphia with open cabinets, medium wood cabinets, soapstone benchtops, white splashback, stainless steel appliances, medium hardwood floors, with island, brown floor, a farmhouse sink and glass tile splashback.
Mid-sized country galley separate kitchen in Philadelphia with open cabinets, medium wood cabinets, soapstone benchtops, white splashback, stainless steel appliances, medium hardwood floors, with island, brown floor, a farmhouse sink and glass tile splashback.
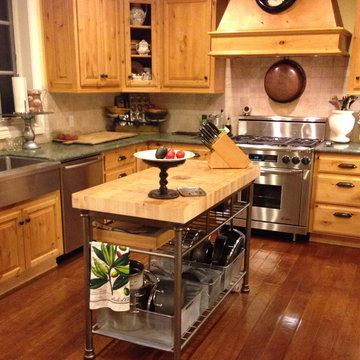
Armani Fine Woodworking End Grain Hard Maple Butcher Block Kitchen Island Countertop with Mineral Oil and Organic Beeswax Finish.
Armanifinewoodworking.com. Custom Made-to-Order. Shipped Nationwide.
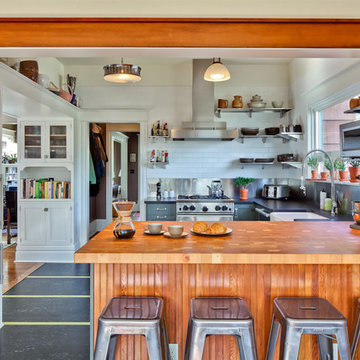
Inspiration for a transitional u-shaped kitchen in Seattle with a farmhouse sink, wood benchtops, stainless steel appliances, open cabinets, white splashback, subway tile splashback, green cabinets and black floor.
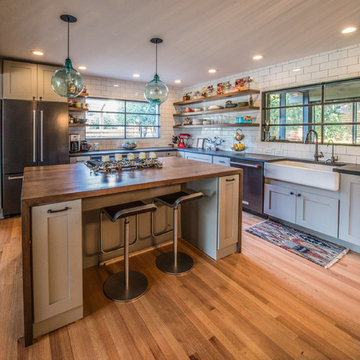
This is an example of a large transitional l-shaped open plan kitchen in Other with a farmhouse sink, open cabinets, medium wood cabinets, concrete benchtops, white splashback, subway tile splashback, black appliances, medium hardwood floors and with island.
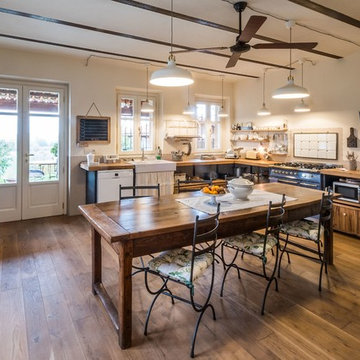
Ph. Paolo Allasia - Castellano Studio
This is an example of a large country l-shaped open plan kitchen in Turin with a farmhouse sink, open cabinets, black cabinets, wood benchtops, beige splashback, white appliances, medium hardwood floors and no island.
This is an example of a large country l-shaped open plan kitchen in Turin with a farmhouse sink, open cabinets, black cabinets, wood benchtops, beige splashback, white appliances, medium hardwood floors and no island.
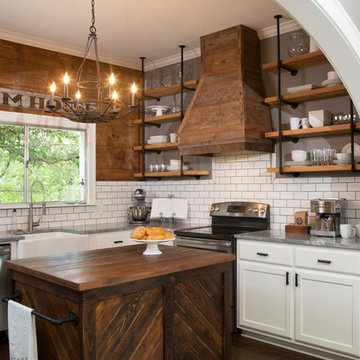
An inviting Farmhouse kitchen with crisp, clean subway tile for the back-splash and contrasting dark wood flooring to add heart to this family kitchen. Tile and flooring available at Finstad's Carpet One.
Kitchen with a Farmhouse Sink and Open Cabinets Design Ideas
2