Kitchen with a Farmhouse Sink and Open Cabinets Design Ideas
Refine by:
Budget
Sort by:Popular Today
81 - 100 of 743 photos
Item 1 of 3
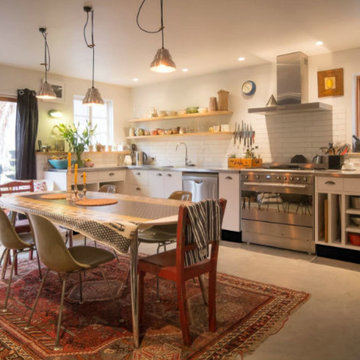
This fabulous open plan kitchen brings a new heart to this period home in Lyttleton. The clients had a vision for what they wanted to achieve in terms of look and design. The Port Hills team worked closely with them through every step of the design process to deliver exactly what the clients desired for their stylish Lyttelton villa. This project included reworking the space, raising the height of the kitchen ceiling, earthquake repairs and strengthening work.
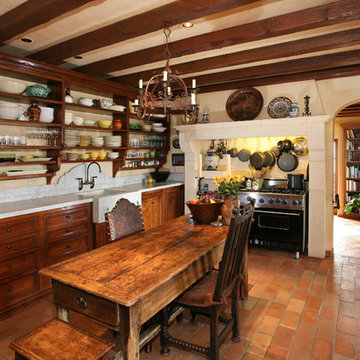
V.I.Photography & Design
Design ideas for a kitchen in Orange County with open cabinets, dark wood cabinets, black appliances and a farmhouse sink.
Design ideas for a kitchen in Orange County with open cabinets, dark wood cabinets, black appliances and a farmhouse sink.
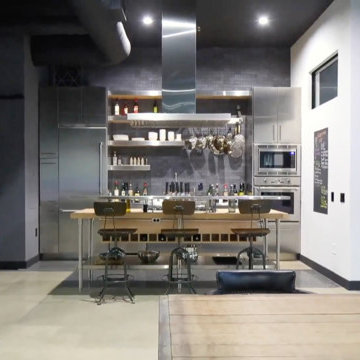
This is an example of an industrial galley eat-in kitchen in Orange County with a farmhouse sink, open cabinets, stainless steel cabinets, wood benchtops, grey splashback, brick splashback, stainless steel appliances, concrete floors, with island and grey floor.
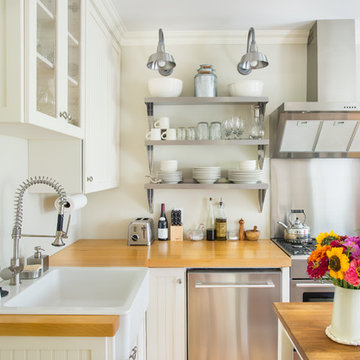
Photo: Danielle Sykes © 2015 Houzz
Design ideas for a country l-shaped kitchen in Boston with a farmhouse sink, open cabinets, stainless steel cabinets, wood benchtops, stainless steel appliances and with island.
Design ideas for a country l-shaped kitchen in Boston with a farmhouse sink, open cabinets, stainless steel cabinets, wood benchtops, stainless steel appliances and with island.
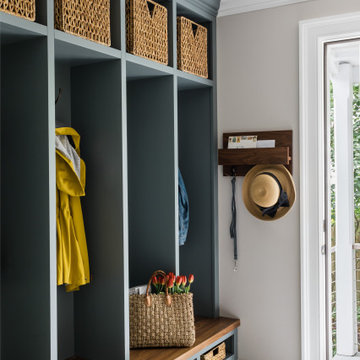
This is an example of a mid-sized traditional l-shaped separate kitchen in Boston with a farmhouse sink, open cabinets, blue cabinets, wood benchtops, grey splashback, marble splashback, stainless steel appliances, terra-cotta floors, with island, grey floor and brown benchtop.
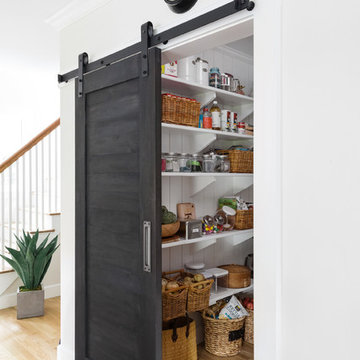
Joyelle West Photography
Mid-sized traditional kitchen pantry in Boston with open cabinets, white cabinets, light hardwood floors, a farmhouse sink, marble benchtops, stainless steel appliances and with island.
Mid-sized traditional kitchen pantry in Boston with open cabinets, white cabinets, light hardwood floors, a farmhouse sink, marble benchtops, stainless steel appliances and with island.
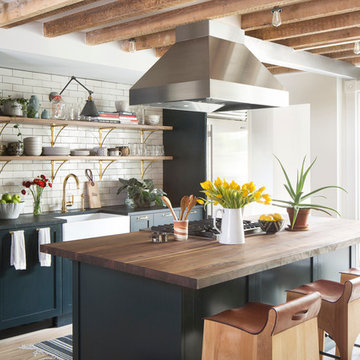
Photo - Jessica Glynn Photography
Inspiration for a large transitional galley open plan kitchen in New York with a farmhouse sink, open cabinets, white splashback, subway tile splashback, stainless steel appliances, light hardwood floors, with island, black cabinets, wood benchtops and beige floor.
Inspiration for a large transitional galley open plan kitchen in New York with a farmhouse sink, open cabinets, white splashback, subway tile splashback, stainless steel appliances, light hardwood floors, with island, black cabinets, wood benchtops and beige floor.
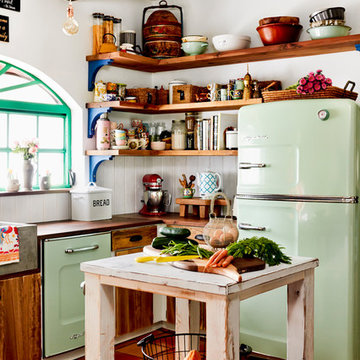
A Big Chill Retro refrigerator and dishwasher in mint green add cool color to the space.
Small country l-shaped kitchen in Miami with a farmhouse sink, open cabinets, medium wood cabinets, wood benchtops, white splashback, coloured appliances, terra-cotta floors, with island and orange floor.
Small country l-shaped kitchen in Miami with a farmhouse sink, open cabinets, medium wood cabinets, wood benchtops, white splashback, coloured appliances, terra-cotta floors, with island and orange floor.
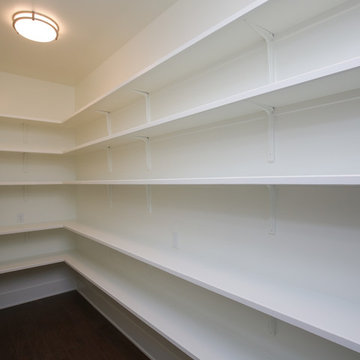
Stephen Thrift Phtography
Design ideas for a large transitional u-shaped kitchen pantry in Raleigh with a farmhouse sink, white cabinets, granite benchtops, white splashback, ceramic splashback, stainless steel appliances, with island, brown floor, open cabinets and dark hardwood floors.
Design ideas for a large transitional u-shaped kitchen pantry in Raleigh with a farmhouse sink, white cabinets, granite benchtops, white splashback, ceramic splashback, stainless steel appliances, with island, brown floor, open cabinets and dark hardwood floors.
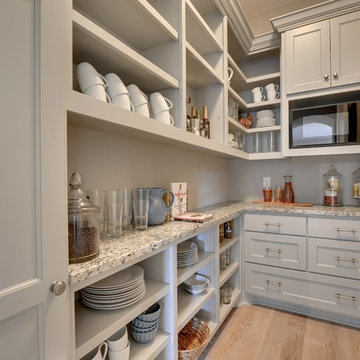
Walk-in pantry has plenty of space for dishes, service ware, and even ingredients.
Photography by Spacecrafting
Large transitional l-shaped kitchen pantry in Minneapolis with a farmhouse sink, white cabinets, grey splashback, subway tile splashback, stainless steel appliances, light hardwood floors, with island and open cabinets.
Large transitional l-shaped kitchen pantry in Minneapolis with a farmhouse sink, white cabinets, grey splashback, subway tile splashback, stainless steel appliances, light hardwood floors, with island and open cabinets.
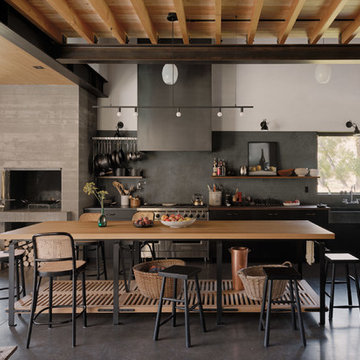
Inspiration for a country eat-in kitchen in Other with a farmhouse sink, wood benchtops, stainless steel appliances, concrete floors, open cabinets, light wood cabinets, grey splashback, with island, black floor and brown benchtop.
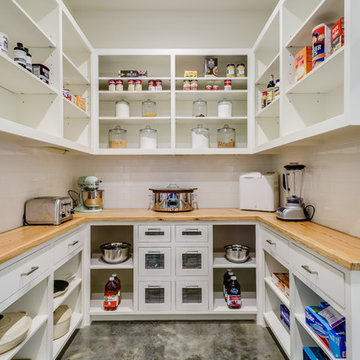
Large country u-shaped kitchen pantry in Jackson with a farmhouse sink, open cabinets, white cabinets, wood benchtops, white splashback, subway tile splashback, stainless steel appliances, concrete floors, with island and grey floor.
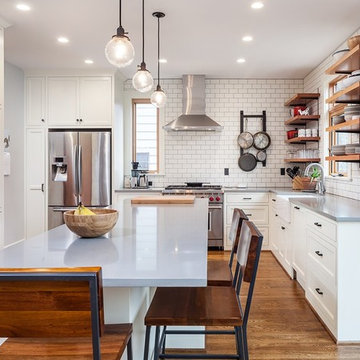
This home was built in 1904 in the historic district of Ladd’s Addition, Portland’s oldest planned residential development. Right Arm Construction remodeled the kitchen, entryway/pantry, powder bath and main bath. Also included was structural work in the basement and upgrading the plumbing and electrical.
Finishes include:
Countertops for all vanities- Pental Quartz, Color: Altea
Kitchen cabinetry: Custom: inlay, shaker style.
Trim: CVG Fir
Custom shelving in Kitchen-Fir with custom fabricated steel brackets
Bath Vanities: Custom: CVG Fir
Tile: United Tile
Powder Bath Floor: hex tile from Oregon Tile & Marble
Light Fixtures for Kitchen & Powder Room: Rejuvenation
Light Fixtures Bathroom: Schoolhouse Electric
Flooring: White Oak
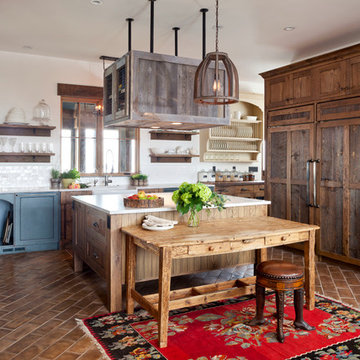
Emily Redfield; EMR Photography
Photo of a country u-shaped kitchen in Denver with a farmhouse sink, white splashback, ceramic splashback, panelled appliances, terra-cotta floors, with island, open cabinets and dark wood cabinets.
Photo of a country u-shaped kitchen in Denver with a farmhouse sink, white splashback, ceramic splashback, panelled appliances, terra-cotta floors, with island, open cabinets and dark wood cabinets.
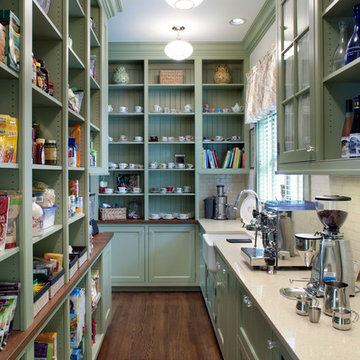
Photography: David Dietrich
Builder: Tyner Construction
Interior Design: Kathryn Long, ASID
Design ideas for a traditional kitchen pantry in Other with a farmhouse sink, open cabinets, green cabinets, white splashback and subway tile splashback.
Design ideas for a traditional kitchen pantry in Other with a farmhouse sink, open cabinets, green cabinets, white splashback and subway tile splashback.
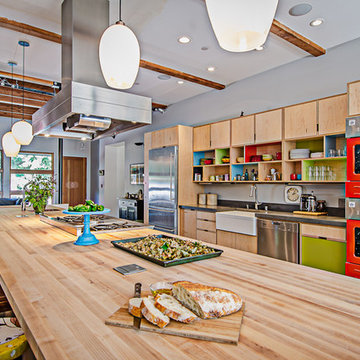
Vaagsland Capture
Industrial galley kitchen in Seattle with a farmhouse sink, wood benchtops, open cabinets, light wood cabinets and coloured appliances.
Industrial galley kitchen in Seattle with a farmhouse sink, wood benchtops, open cabinets, light wood cabinets and coloured appliances.
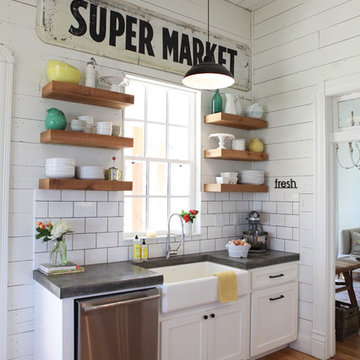
http://mollywinnphotography.com
Mid-sized country kitchen in Austin with a farmhouse sink, concrete benchtops, white splashback, subway tile splashback, stainless steel appliances, medium hardwood floors, white cabinets and open cabinets.
Mid-sized country kitchen in Austin with a farmhouse sink, concrete benchtops, white splashback, subway tile splashback, stainless steel appliances, medium hardwood floors, white cabinets and open cabinets.
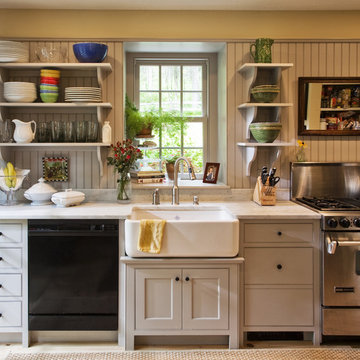
Custom painted kitchen cabintery: Mortise and tenon paneled doors, farmhouse sink, carerra marble countertop, beaded board paneling.
This is an example of a traditional single-wall kitchen in Philadelphia with a farmhouse sink, open cabinets and stainless steel appliances.
This is an example of a traditional single-wall kitchen in Philadelphia with a farmhouse sink, open cabinets and stainless steel appliances.
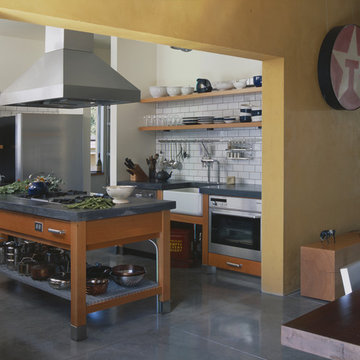
Design ideas for an industrial eat-in kitchen in Seattle with stainless steel appliances, a farmhouse sink, open cabinets, medium wood cabinets, concrete benchtops, white splashback and subway tile splashback.
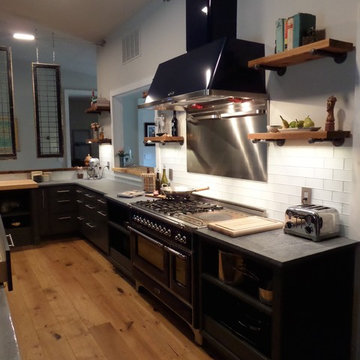
This gorgeous kitchen features our Starmark Cabinetry line with "Tempo" style doors in the "Peppercorn" finish. Soapstone countertops line the outer cabinets, while the island features a concrete/wood combination top with galvanized siding. Open-concept wood shelves line the walls, and antique windows salvaged in North Carolina create a divider while allowing natural light to enter the kitchen.
Kitchen with a Farmhouse Sink and Open Cabinets Design Ideas
5