Kitchen with a Farmhouse Sink Design Ideas

Photography by Patrick Brickman
Design ideas for an expansive country open plan kitchen in Charleston with a farmhouse sink, shaker cabinets, white cabinets, quartz benchtops, white splashback, brick splashback, stainless steel appliances, with island and white benchtop.
Design ideas for an expansive country open plan kitchen in Charleston with a farmhouse sink, shaker cabinets, white cabinets, quartz benchtops, white splashback, brick splashback, stainless steel appliances, with island and white benchtop.

White Kitchen in East Cobb Modern Home.
Brass hardware.
Interior design credit: Design & Curations
Photo by Elizabeth Lauren Granger Photography
Design ideas for a mid-sized transitional single-wall open plan kitchen in Atlanta with a farmhouse sink, flat-panel cabinets, white cabinets, quartz benchtops, multi-coloured splashback, ceramic splashback, white appliances, marble floors, with island, white floor and white benchtop.
Design ideas for a mid-sized transitional single-wall open plan kitchen in Atlanta with a farmhouse sink, flat-panel cabinets, white cabinets, quartz benchtops, multi-coloured splashback, ceramic splashback, white appliances, marble floors, with island, white floor and white benchtop.
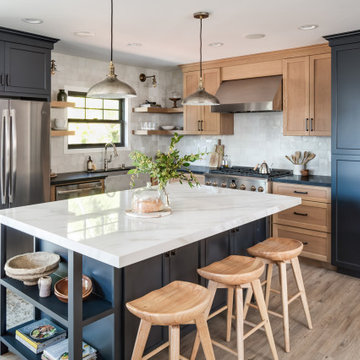
kitchen remodel
This is an example of a mid-sized transitional l-shaped kitchen in San Diego with a farmhouse sink, shaker cabinets, solid surface benchtops, white splashback, terra-cotta splashback, black appliances, vinyl floors, with island, beige floor, black benchtop and grey cabinets.
This is an example of a mid-sized transitional l-shaped kitchen in San Diego with a farmhouse sink, shaker cabinets, solid surface benchtops, white splashback, terra-cotta splashback, black appliances, vinyl floors, with island, beige floor, black benchtop and grey cabinets.

Project Developer John Audet
Designer Kate Adams
Photography by Stacy Zarin Goldberg
Design ideas for a mid-sized transitional u-shaped eat-in kitchen in DC Metro with stainless steel appliances, medium hardwood floors, with island, a farmhouse sink, shaker cabinets, white cabinets, quartz benchtops, white splashback, brown floor and grey benchtop.
Design ideas for a mid-sized transitional u-shaped eat-in kitchen in DC Metro with stainless steel appliances, medium hardwood floors, with island, a farmhouse sink, shaker cabinets, white cabinets, quartz benchtops, white splashback, brown floor and grey benchtop.
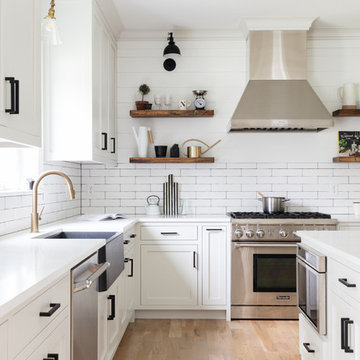
Expansive country open plan kitchen in New York with a farmhouse sink, white cabinets, white splashback, ceramic splashback, stainless steel appliances, light hardwood floors, with island, brown floor, white benchtop and shaker cabinets.
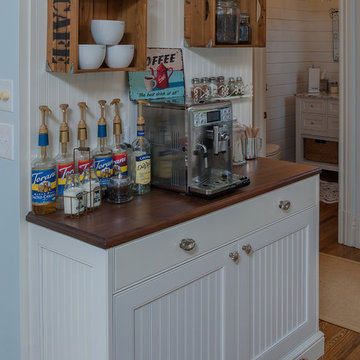
phoenix photographic
Photo of a large traditional l-shaped eat-in kitchen in Detroit with a farmhouse sink, shaker cabinets, white cabinets, wood benchtops, white splashback, ceramic splashback, white appliances, medium hardwood floors and with island.
Photo of a large traditional l-shaped eat-in kitchen in Detroit with a farmhouse sink, shaker cabinets, white cabinets, wood benchtops, white splashback, ceramic splashback, white appliances, medium hardwood floors and with island.
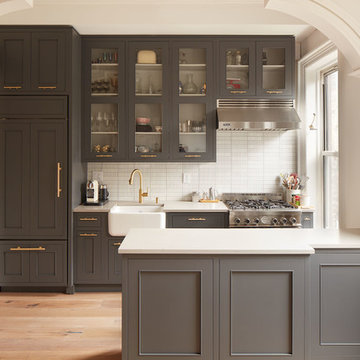
This is an example of a large transitional single-wall open plan kitchen in New York with a farmhouse sink, grey cabinets, white splashback, stainless steel appliances, a peninsula, quartz benchtops, matchstick tile splashback, light hardwood floors, beige floor and recessed-panel cabinets.

Designed with family in mind for kitchen extension. Custom made kitchen, handcrafted at our workshop in Guildford, Surrey. Every inch of storage was thought through. There are 24 drawers, a breakfast pantry and glazed drinks bar cabinet. The oak table was designed and stained to bring the whole scheme together with the vintage Barristers Bookcases, a much loved family heir loom.
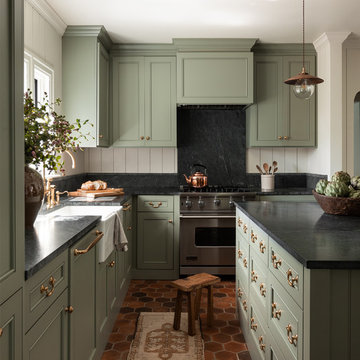
brass hardware, sage green cabinets, inset hood, old house, soapstone countertops, terra cotta floor tile, tudor house, vintage lighting
This is an example of a traditional l-shaped kitchen in Seattle with a farmhouse sink, recessed-panel cabinets, green cabinets, black splashback, with island, red floor and black benchtop.
This is an example of a traditional l-shaped kitchen in Seattle with a farmhouse sink, recessed-panel cabinets, green cabinets, black splashback, with island, red floor and black benchtop.
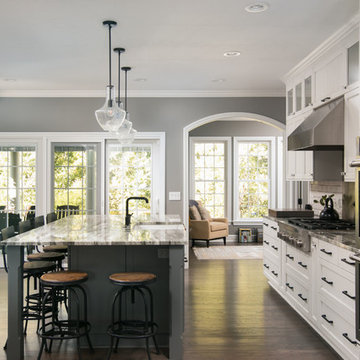
Mark Wayner
This is an example of a large traditional kitchen in Cleveland with a farmhouse sink, recessed-panel cabinets, white cabinets, stainless steel appliances, dark hardwood floors, with island, brown floor, subway tile splashback, quartzite benchtops and white splashback.
This is an example of a large traditional kitchen in Cleveland with a farmhouse sink, recessed-panel cabinets, white cabinets, stainless steel appliances, dark hardwood floors, with island, brown floor, subway tile splashback, quartzite benchtops and white splashback.
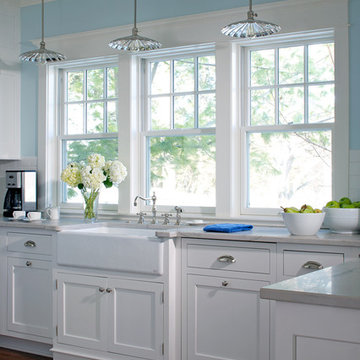
Jim Yochum Photography
Design ideas for a small country kitchen in Other with white cabinets, quartzite benchtops and a farmhouse sink.
Design ideas for a small country kitchen in Other with white cabinets, quartzite benchtops and a farmhouse sink.

Photo of a large traditional l-shaped open plan kitchen in Nashville with a farmhouse sink, beaded inset cabinets, white cabinets, quartz benchtops, white splashback, marble splashback, stainless steel appliances, medium hardwood floors, with island, brown floor and white benchtop.
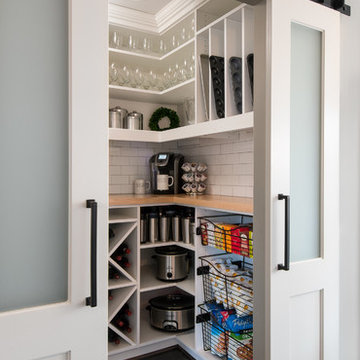
This beautiful Birmingham, MI home had been renovated prior to our clients purchase, but the style and overall design was not a fit for their family. They really wanted to have a kitchen with a large “eat-in” island where their three growing children could gather, eat meals and enjoy time together. Additionally, they needed storage, lots of storage! We decided to create a completely new space.
The original kitchen was a small “L” shaped workspace with the nook visible from the front entry. It was completely closed off to the large vaulted family room. Our team at MSDB re-designed and gutted the entire space. We removed the wall between the kitchen and family room and eliminated existing closet spaces and then added a small cantilevered addition toward the backyard. With the expanded open space, we were able to flip the kitchen into the old nook area and add an extra-large island. The new kitchen includes oversized built in Subzero refrigeration, a 48” Wolf dual fuel double oven range along with a large apron front sink overlooking the patio and a 2nd prep sink in the island.
Additionally, we used hallway and closet storage to create a gorgeous walk-in pantry with beautiful frosted glass barn doors. As you slide the doors open the lights go on and you enter a completely new space with butcher block countertops for baking preparation and a coffee bar, subway tile backsplash and room for any kind of storage needed. The homeowners love the ability to display some of the wine they’ve purchased during their travels to Italy!
We did not stop with the kitchen; a small bar was added in the new nook area with additional refrigeration. A brand-new mud room was created between the nook and garage with 12” x 24”, easy to clean, porcelain gray tile floor. The finishing touches were the new custom living room fireplace with marble mosaic tile surround and marble hearth and stunning extra wide plank hand scraped oak flooring throughout the entire first floor.
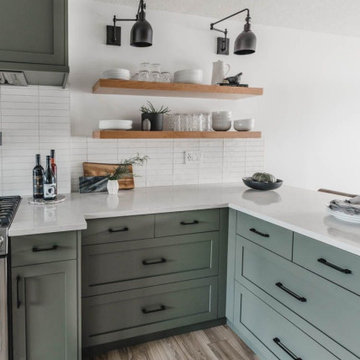
This is an example of a mid-sized contemporary l-shaped eat-in kitchen in Columbus with a farmhouse sink, green cabinets, quartz benchtops, white splashback, ceramic splashback, stainless steel appliances, light hardwood floors, a peninsula, brown floor, white benchtop and shaker cabinets.
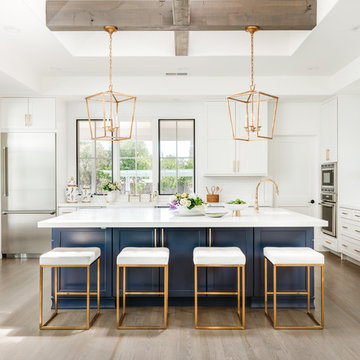
Christopher Stark Photography
Dura Supreme custom painted cabinetry, white , custom SW blue island, Indigo Batik< Calcatta Marble Counters
Furniture and accessories: Susan Love, Interior Stylist
Photographer www.christopherstark.com

This is an example of a large country single-wall kitchen pantry in Nashville with wood benchtops, a farmhouse sink, shaker cabinets, white cabinets, white splashback, subway tile splashback, stainless steel appliances, medium hardwood floors, with island, brown floor and white benchtop.
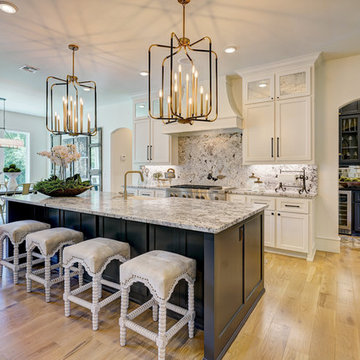
Robert Elkins
Transitional l-shaped kitchen in Oklahoma City with a farmhouse sink, recessed-panel cabinets, white cabinets, grey splashback, stone slab splashback, stainless steel appliances, light hardwood floors, with island, brown floor and grey benchtop.
Transitional l-shaped kitchen in Oklahoma City with a farmhouse sink, recessed-panel cabinets, white cabinets, grey splashback, stone slab splashback, stainless steel appliances, light hardwood floors, with island, brown floor and grey benchtop.
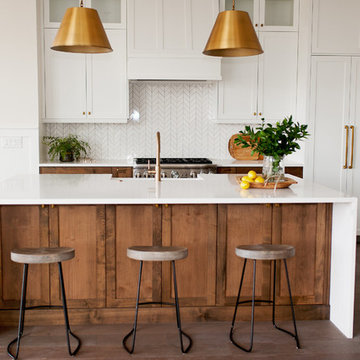
Dawn Burkhart
Inspiration for a mid-sized country l-shaped kitchen in Boise with a farmhouse sink, shaker cabinets, medium wood cabinets, quartz benchtops, white splashback, mosaic tile splashback, stainless steel appliances, medium hardwood floors, with island, brown floor and white benchtop.
Inspiration for a mid-sized country l-shaped kitchen in Boise with a farmhouse sink, shaker cabinets, medium wood cabinets, quartz benchtops, white splashback, mosaic tile splashback, stainless steel appliances, medium hardwood floors, with island, brown floor and white benchtop.
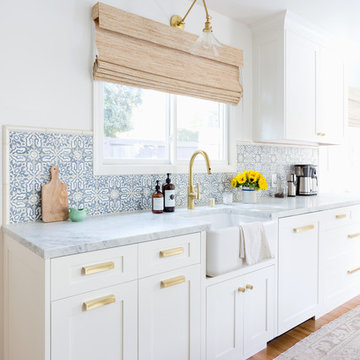
Amy Bartlam
Beach style galley open plan kitchen in New York with a farmhouse sink, shaker cabinets, white cabinets, marble benchtops, blue splashback, light hardwood floors and beige floor.
Beach style galley open plan kitchen in New York with a farmhouse sink, shaker cabinets, white cabinets, marble benchtops, blue splashback, light hardwood floors and beige floor.
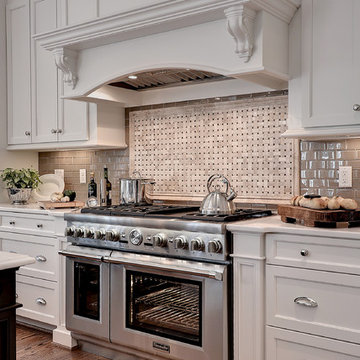
Inspiration for an expansive traditional kitchen in Other with a farmhouse sink, shaker cabinets, white cabinets, marble benchtops, beige splashback, glass tile splashback, stainless steel appliances, medium hardwood floors, with island and brown floor.
Kitchen with a Farmhouse Sink Design Ideas
2