Kitchen with a Farmhouse Sink Design Ideas

Photo of a large transitional l-shaped open plan kitchen in Sydney with a farmhouse sink, shaker cabinets, black cabinets, quartz benchtops, white splashback, engineered quartz splashback, black appliances, light hardwood floors, with island, white benchtop and vaulted.

House designed remotely for our client in Hong Kong moving back to Australia. Job designed using Pytha and all correspondence was Zoom and email, job all Designed & managed by The Renovation Broker ready for client to move in when they flew in from Hong Kong.

Large transitional single-wall open plan kitchen in Atlanta with a farmhouse sink, shaker cabinets, green cabinets, quartzite benchtops, white splashback, engineered quartz splashback, stainless steel appliances, light hardwood floors, with island and white benchtop.
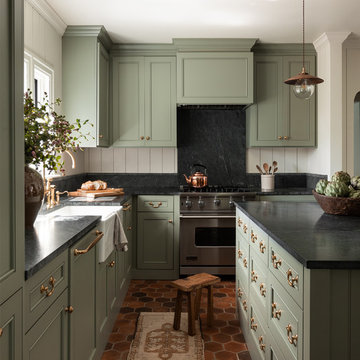
brass hardware, sage green cabinets, inset hood, old house, soapstone countertops, terra cotta floor tile, tudor house, vintage lighting
This is an example of a traditional l-shaped kitchen in Seattle with a farmhouse sink, recessed-panel cabinets, green cabinets, black splashback, with island, red floor and black benchtop.
This is an example of a traditional l-shaped kitchen in Seattle with a farmhouse sink, recessed-panel cabinets, green cabinets, black splashback, with island, red floor and black benchtop.
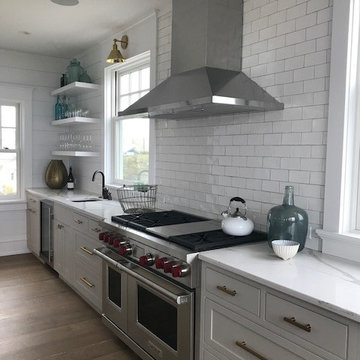
This is an example of a large country l-shaped eat-in kitchen in Philadelphia with a farmhouse sink, beaded inset cabinets, grey cabinets, quartzite benchtops, white splashback, ceramic splashback, stainless steel appliances, medium hardwood floors, with island and orange floor.

Designed with family in mind for kitchen extension. Custom made kitchen, handcrafted at our workshop in Guildford, Surrey. Every inch of storage was thought through. There are 24 drawers, a breakfast pantry and glazed drinks bar cabinet. The oak table was designed and stained to bring the whole scheme together with the vintage Barristers Bookcases, a much loved family heir loom.
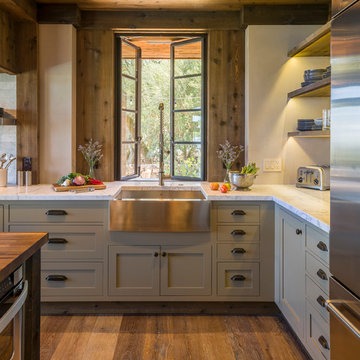
The mixture of grey green cabinets with the distressed wood floors and ceilings, gives this farmhouse kitchen a feeling of warmth.
Cabinets: Brookhaven and the color is Green Stone
Benjamin Moore paint color: There's not an exact match for Green Stone, but Gettysburg Grey, HC 107 is close.
Sink: Krauss, model KHF200-30, stainless steel
Faucet: Kraus, modelKPF-1602
Hardware: Restoration hardware, Dakota cup and Dakota round knob. The finish was either the chestnut or iron.
Windows: Bloomberg is the manufacturer
the hardware is from Restoration hardware--Dakota cup and Dakota round knob. The finish was either the chestnut or iron.
Floors: European Oak that is wired brushed. The company is Provenza, Pompeii collection and the color is Amiata.
Distressed wood: The wood is cedar that's been treated to look distressed! My client is brilliant , so he did some googling (is that a word?) and came across several sites that had a recipe to do just that. He put a steel wool pad into a jar of vinegar and let it sit for a bit. In another jar, he mixed black tea with water. Brush the tea on first and let it dry. Then brush on the steel wool/vinegar (don't forget to strain the wool). Voila, the wood turns dark.
Andrew McKinney Photography
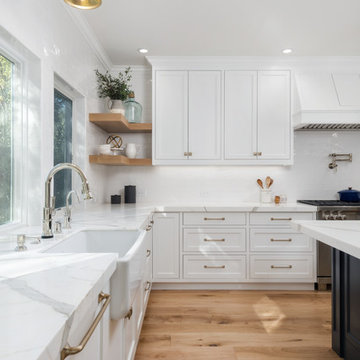
Modern functionality with a vintage farmhouse style makes this the perfect kitchen featuring marble counter tops, subway tile backsplash, SubZero and Wolf appliances, custom cabinetry, white oak floating shelves and engineered wide plank, oak flooring.
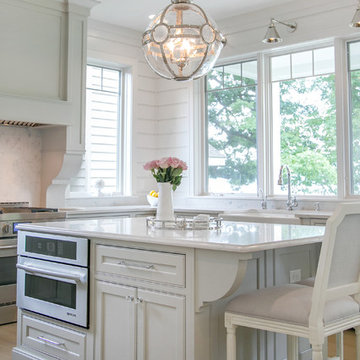
http://genevacabinet.com, GENEVA CABINET COMPANY, LLC , Lake Geneva, WI., Lake house with open kitchen,Shiloh cabinetry pained finish in Repose Grey, Essex door style with beaded inset, corner cabinet, decorative pulls, appliance panels, Definite Quartz Viareggio countertops

Design ideas for a large transitional open plan kitchen in Houston with a farmhouse sink, shaker cabinets, black cabinets, solid surface benchtops, white splashback, subway tile splashback, panelled appliances, travertine floors, multiple islands, beige floor and white benchtop.

Built in the iconic neighborhood of Mount Curve, just blocks from the lakes, Walker Art Museum, and restaurants, this is city living at its best. Myrtle House is a design-build collaboration with Hage Homes and Regarding Design with expertise in Southern-inspired architecture and gracious interiors. With a charming Tudor exterior and modern interior layout, this house is perfect for all ages.

We designed a custom hutch which has a multitude of storage options and functionality – open display shelves, roll-outs, drawers, extra counter/serving space, as well as a beverage fridge and appliance garage/coffee center. On the opposite side of the kitchen, we replaced a small pantry closet with a furniture style built-in that took advantage of underutilized space. Anticipating issues with supply chain, we opted to use a local cabinet maker on this project which allowed us to fully customize the cabinets for optimal functionality.
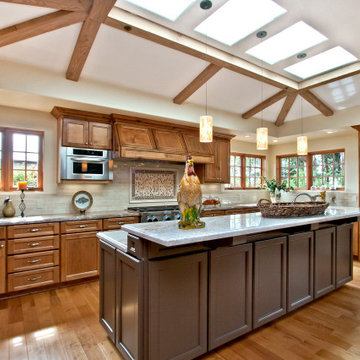
The Kitchen features a large center island with plenty of seating. It was painted a dark brown pulling in the darker tones of the surrounding granite countertops and tile accents.
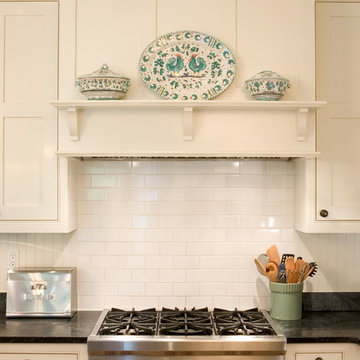
The range hood is beautifully hidden within custom recessed cabinetry surrounded by white subway tile and white bead board layered surfaces.
This is an example of a large traditional l-shaped open plan kitchen in Other with white cabinets, white splashback, subway tile splashback, stainless steel appliances, a farmhouse sink, recessed-panel cabinets, soapstone benchtops, medium hardwood floors, with island and brown floor.
This is an example of a large traditional l-shaped open plan kitchen in Other with white cabinets, white splashback, subway tile splashback, stainless steel appliances, a farmhouse sink, recessed-panel cabinets, soapstone benchtops, medium hardwood floors, with island and brown floor.

Photo of a large transitional l-shaped eat-in kitchen in Other with a farmhouse sink, recessed-panel cabinets, quartzite benchtops, multi-coloured splashback, mosaic tile splashback, light hardwood floors, with island, brown floor, white benchtop and wallpaper.

Modern farmhouse kitchen. Brown kitchen table surrounded by plush chairs + a breakfast bar with comfy stools.
Photo of a large transitional kitchen in New York with a farmhouse sink, panelled appliances, medium hardwood floors, with island, brown floor and exposed beam.
Photo of a large transitional kitchen in New York with a farmhouse sink, panelled appliances, medium hardwood floors, with island, brown floor and exposed beam.

Inspiration for a large scandinavian u-shaped eat-in kitchen in San Francisco with a farmhouse sink, flat-panel cabinets, light wood cabinets, quartz benchtops, white splashback, engineered quartz splashback, stainless steel appliances, light hardwood floors, with island, brown floor and white benchtop.

Brand new 2-Story 3,100 square foot Custom Home completed in 2022. Designed by Arch Studio, Inc. and built by Brooke Shaw Builders.
Large country l-shaped open plan kitchen in San Francisco with a farmhouse sink, shaker cabinets, white cabinets, quartz benchtops, white splashback, ceramic splashback, stainless steel appliances, medium hardwood floors, with island, grey floor, white benchtop and vaulted.
Large country l-shaped open plan kitchen in San Francisco with a farmhouse sink, shaker cabinets, white cabinets, quartz benchtops, white splashback, ceramic splashback, stainless steel appliances, medium hardwood floors, with island, grey floor, white benchtop and vaulted.

When the collaboration between client, builder and cabinet maker comes together perfectly the end result is one we are all very proud of. The clients had many ideas which evolved as the project was taking shape and as the budget changed. Through hours of planning and preparation the end result was to achieve the level of design and finishes that the client, builder and cabinet expect without making sacrifices or going over budget. Soft Matt finishes, solid timber, stone, brass tones, porcelain, feature bathroom fixtures and high end appliances all come together to create a warm, homely and sophisticated finish. The idea was to create spaces that you can relax in, work from, entertain in and most importantly raise your young family in. This project was fantastic to work on and the result shows that why would you ever want to leave home?
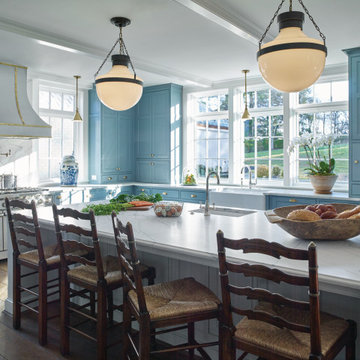
Expansive Kitchen with island seating, lots of windows, blue painted cabinets and white marble countertops.
Inspiration for a large traditional u-shaped open plan kitchen in Other with a farmhouse sink, beaded inset cabinets, blue cabinets, marble benchtops, white splashback, marble splashback, stainless steel appliances, medium hardwood floors, with island, brown floor, white benchtop and exposed beam.
Inspiration for a large traditional u-shaped open plan kitchen in Other with a farmhouse sink, beaded inset cabinets, blue cabinets, marble benchtops, white splashback, marble splashback, stainless steel appliances, medium hardwood floors, with island, brown floor, white benchtop and exposed beam.
Kitchen with a Farmhouse Sink Design Ideas
1