Kitchen with a Farmhouse Sink Design Ideas
Refine by:
Budget
Sort by:Popular Today
1 - 17 of 17 photos
Item 1 of 3
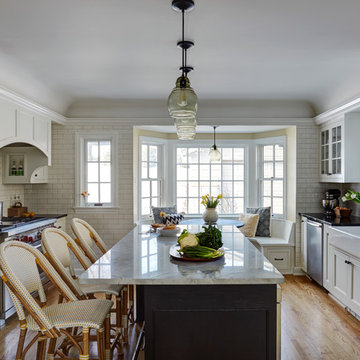
Photo of a transitional kitchen in Milwaukee with a farmhouse sink, recessed-panel cabinets, white cabinets, soapstone benchtops, white splashback, subway tile splashback, stainless steel appliances, medium hardwood floors and with island.
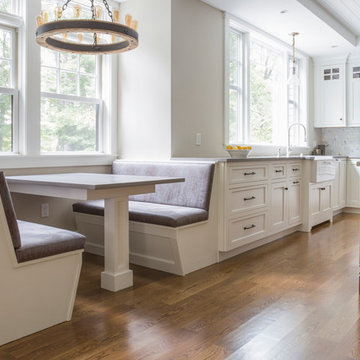
kitchen banquette
This is an example of a large country u-shaped eat-in kitchen in Other with shaker cabinets, white cabinets, quartz benchtops, white splashback, marble splashback, with island, grey benchtop, a farmhouse sink and light hardwood floors.
This is an example of a large country u-shaped eat-in kitchen in Other with shaker cabinets, white cabinets, quartz benchtops, white splashback, marble splashback, with island, grey benchtop, a farmhouse sink and light hardwood floors.
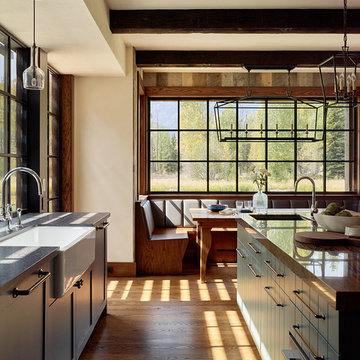
Matthew Millman
This is an example of a country eat-in kitchen in Other with a farmhouse sink, flat-panel cabinets, green cabinets and medium hardwood floors.
This is an example of a country eat-in kitchen in Other with a farmhouse sink, flat-panel cabinets, green cabinets and medium hardwood floors.
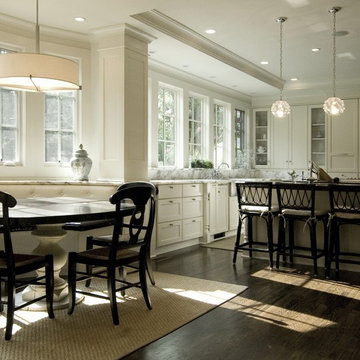
This is an example of a traditional u-shaped eat-in kitchen in Atlanta with a farmhouse sink, recessed-panel cabinets, white cabinets, marble benchtops, white splashback, stone slab splashback and stainless steel appliances.
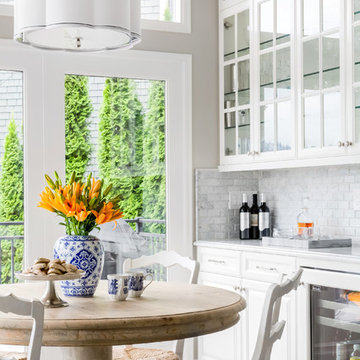
WE Studio Photography
This is an example of an expansive traditional u-shaped separate kitchen in Seattle with a farmhouse sink, raised-panel cabinets, white cabinets, marble benchtops, white splashback, marble splashback, panelled appliances, medium hardwood floors, with island and brown floor.
This is an example of an expansive traditional u-shaped separate kitchen in Seattle with a farmhouse sink, raised-panel cabinets, white cabinets, marble benchtops, white splashback, marble splashback, panelled appliances, medium hardwood floors, with island and brown floor.
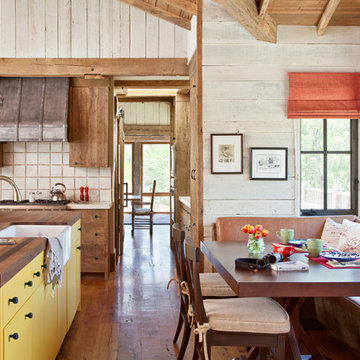
Country eat-in kitchen in Other with a farmhouse sink, medium wood cabinets, wood benchtops, beige splashback, medium hardwood floors, with island and orange floor.
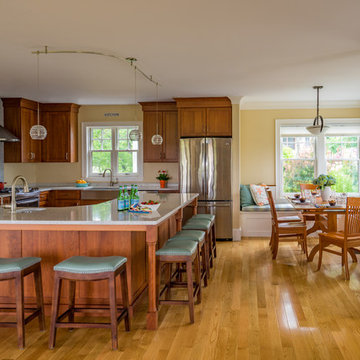
Eric Roth
Inspiration for a mid-sized beach style l-shaped eat-in kitchen in Boston with a farmhouse sink, shaker cabinets, medium wood cabinets, quartz benchtops, stainless steel appliances, light hardwood floors, with island and grey splashback.
Inspiration for a mid-sized beach style l-shaped eat-in kitchen in Boston with a farmhouse sink, shaker cabinets, medium wood cabinets, quartz benchtops, stainless steel appliances, light hardwood floors, with island and grey splashback.
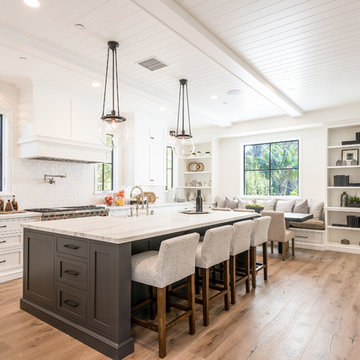
Set upon an oversized and highly sought-after creekside lot in Brentwood, this two story home and full guest home exude a casual, contemporary farmhouse style and vibe. The main residence boasts 5 bedrooms and 5.5 bathrooms, each ensuite with thoughtful touches that accentuate the home’s overall classic finishes. The master retreat opens to a large balcony overlooking the yard accented by mature bamboo and palms. Other features of the main house include European white oak floors, recessed lighting, built in speaker system, attached 2-car garage and a laundry room with 2 sets of state-of-the-art Samsung washers and dryers. The bedroom suite on the first floor enjoys its own entrance, making it ideal for guests. The open concept kitchen features Calacatta marble countertops, Wolf appliances, wine storage, dual sinks and dishwashers and a walk-in butler’s pantry. The loggia is accessed via La Cantina bi-fold doors that fully open for year-round alfresco dining on the terrace, complete with an outdoor fireplace. The wonderfully imagined yard contains a sparkling pool and spa and a crisp green lawn and lovely deck and patio areas. Step down further to find the detached guest home, which was recognized with a Decade Honor Award by the Los Angeles Chapter of the AIA in 2006, and, in fact, was a frequent haunt of Frank Gehry who inspired its cubist design. The guest house has a bedroom and bathroom, living area, a newly updated kitchen and is surrounded by lush landscaping that maximizes its creekside setting, creating a truly serene oasis.
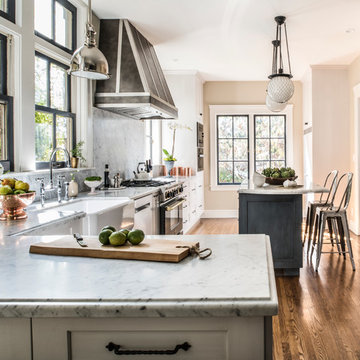
Photographer: Drew Kelly
Large transitional l-shaped separate kitchen in San Francisco with a farmhouse sink, white cabinets, stainless steel appliances, dark hardwood floors, with island, shaker cabinets, marble benchtops, multi-coloured splashback and marble splashback.
Large transitional l-shaped separate kitchen in San Francisco with a farmhouse sink, white cabinets, stainless steel appliances, dark hardwood floors, with island, shaker cabinets, marble benchtops, multi-coloured splashback and marble splashback.
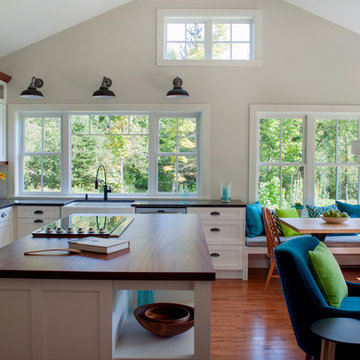
KITCHEN GREATROOM ADDITION, Vermont:
This 336 sq. ft. addition was the answer to our clients' dream of having a great cooking space and dining area that allowed them to take advantage of the gorgeous meadow/mountain views unique to this site. Originally built as a "starter home" the dwelling was lacking in natural light, and access to the available vista. Being an avid gardener and natural foods cook, our client needed a kitchen upgrade, food preparation space and lots of storage.
In the renovation the old kitchen space became a mudroom/laundry room and pantry, providing functionality that was previously unavailable in the small home.
The simple shaker cabinets and farmhouse style windows work perfectly with the country setting. The , Viking cooktop, and pop-up vent, corner banquette, and many cabinetry storage units were just a few of the carefully planned features that allowed us to make the best use of the modest space while keeping views free and clear.
This 336 sq. ft. addition was the answer to our clients' dream of having a great cooking space and dining area that allowed them to take advantage of the gorgeous meadow/mountain views unique to this site. Originally built as a "starter home" the dwelling was lacking in natural light, and access to the available vista. Being an avid gardener and natural foods cook, our client needed a kitchen upgrade, food preparation space and lots of storage.
In the renovation the old kitchen space became a mudroom/laundry room and pantry, providing functionality that was previously unavailable in the small home.
The simple shaker cabinets and farmhouse style windows work perfectly with the country setting. The , Viking cooktop, and pop-up vent, corner banquette, and many cabinetry storage units were just a few of the carefully planned features that allowed us to make the best use of the modest space while keeping views free and clear.
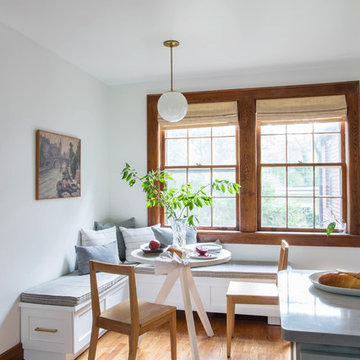
Design ideas for a small transitional l-shaped eat-in kitchen in Other with medium hardwood floors, beige floor, a farmhouse sink, recessed-panel cabinets, grey cabinets, quartz benchtops, white splashback, subway tile splashback, white appliances and a peninsula.
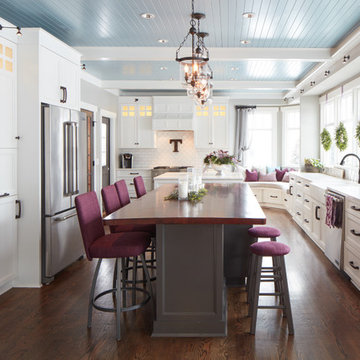
Large traditional separate kitchen in Omaha with a farmhouse sink, shaker cabinets, white cabinets, white splashback, stainless steel appliances, medium hardwood floors and multiple islands.
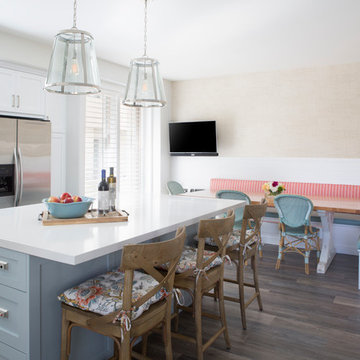
This is an example of a mid-sized beach style l-shaped eat-in kitchen in Los Angeles with a farmhouse sink, shaker cabinets, white cabinets, quartz benchtops, blue splashback, glass tile splashback, stainless steel appliances, vinyl floors and with island.
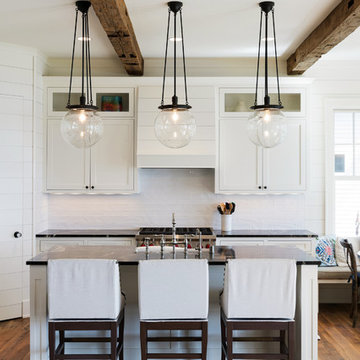
The Entire Main Level, Stairwell and Upper Level Hall are wrapped in Shiplap, Painted in Benjamin Moore White Dove. The wood flooring and solid beams are all reclaimed barnwood. The lighting is by Rejuvenation. Photo by Spacecrafting
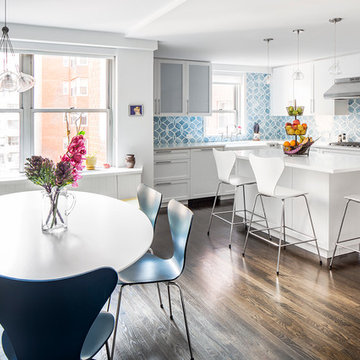
Photo: Sean Litchfield
This is an example of a large contemporary l-shaped eat-in kitchen in New York with a farmhouse sink, shaker cabinets, white cabinets, blue splashback, stainless steel appliances, dark hardwood floors, with island and solid surface benchtops.
This is an example of a large contemporary l-shaped eat-in kitchen in New York with a farmhouse sink, shaker cabinets, white cabinets, blue splashback, stainless steel appliances, dark hardwood floors, with island and solid surface benchtops.
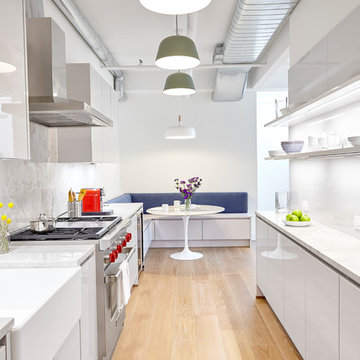
Alyssa Kirsten
Design ideas for a contemporary galley eat-in kitchen in New York with a farmhouse sink, flat-panel cabinets, white cabinets, marble splashback, stainless steel appliances, light hardwood floors, no island, marble benchtops, white splashback and beige floor.
Design ideas for a contemporary galley eat-in kitchen in New York with a farmhouse sink, flat-panel cabinets, white cabinets, marble splashback, stainless steel appliances, light hardwood floors, no island, marble benchtops, white splashback and beige floor.
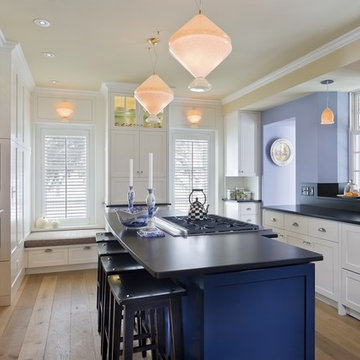
Inspiration for a traditional u-shaped kitchen in Other with a farmhouse sink, shaker cabinets, white cabinets, stainless steel appliances, medium hardwood floors and with island.
Kitchen with a Farmhouse Sink Design Ideas
1