All Backsplash Materials Kitchen with a Peninsula Design Ideas
Refine by:
Budget
Sort by:Popular Today
1 - 20 of 94,002 photos

Photo of a mid-sized beach style l-shaped eat-in kitchen in Sydney with white cabinets, marble benchtops, grey splashback, marble splashback, ceramic floors, beige floor, grey benchtop, flat-panel cabinets and a peninsula.

Design ideas for a contemporary u-shaped kitchen in Melbourne with an undermount sink, flat-panel cabinets, white cabinets, grey splashback, stone slab splashback, stainless steel appliances, a peninsula and white benchtop.

Photo of a contemporary u-shaped open plan kitchen in Brisbane with an undermount sink, flat-panel cabinets, white cabinets, window splashback, stainless steel appliances, light hardwood floors, a peninsula, beige floor and white benchtop.

A light and bright minimalist design featuring two-pack painted cabinetry to match the clients freshly painted walls, subway tile stack-style, and feature timber components bring warmth into the space. 20mm Caesarstone 'Ocean Foam' benchtops in a polished finish help to reflect overhead light. A small kitchen packed with functionality.

Family Kitchen in Coogee Home
Design ideas for a mid-sized beach style u-shaped eat-in kitchen in Sydney with a double-bowl sink, shaker cabinets, white cabinets, quartz benchtops, window splashback, stainless steel appliances, light hardwood floors, a peninsula and grey benchtop.
Design ideas for a mid-sized beach style u-shaped eat-in kitchen in Sydney with a double-bowl sink, shaker cabinets, white cabinets, quartz benchtops, window splashback, stainless steel appliances, light hardwood floors, a peninsula and grey benchtop.

Mid-sized contemporary l-shaped kitchen in Brisbane with an undermount sink, white cabinets, marble benchtops, white splashback, ceramic splashback, panelled appliances, medium hardwood floors, a peninsula, brown floor, flat-panel cabinets and white benchtop.

Design ideas for a small country l-shaped kitchen pantry in Other with an undermount sink, pink cabinets, solid surface benchtops, grey splashback, porcelain splashback, coloured appliances, linoleum floors, a peninsula, purple floor and grey benchtop.

Transferred this space from dated crème colors and not enough storage to modern high-tech with designated storage for every item in the kitchen
Design ideas for a mid-sized modern u-shaped kitchen pantry in Sydney with a double-bowl sink, flat-panel cabinets, grey cabinets, quartz benchtops, white splashback, engineered quartz splashback, black appliances, travertine floors, a peninsula, multi-coloured floor and white benchtop.
Design ideas for a mid-sized modern u-shaped kitchen pantry in Sydney with a double-bowl sink, flat-panel cabinets, grey cabinets, quartz benchtops, white splashback, engineered quartz splashback, black appliances, travertine floors, a peninsula, multi-coloured floor and white benchtop.

This is an example of a small contemporary u-shaped open plan kitchen in Sydney with a drop-in sink, flat-panel cabinets, white cabinets, metallic splashback, mirror splashback, black appliances, light hardwood floors, a peninsula and beige benchtop.

Inspiration for a large transitional galley kitchen pantry in Gold Coast - Tweed with an undermount sink, shaker cabinets, white cabinets, quartz benchtops, white splashback, porcelain splashback, coloured appliances, medium hardwood floors, a peninsula, multi-coloured floor, white benchtop and vaulted.

Contemporary galley kitchen in Gold Coast - Tweed with an undermount sink, flat-panel cabinets, dark wood cabinets, white splashback, stone slab splashback, dark hardwood floors, a peninsula, brown floor and white benchtop.

The client came to comma design in need of an upgrade to their existing kitchen to allow for more storage and cleaner look. They wanted to swap their laminate bench to a sleek stone bench tops that can provide a luxurious loo to their space. Comma design worked closely with the trades on site to achieve the results.
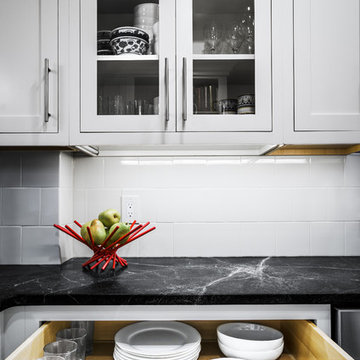
The best kitchen showroom in your area is closer than you think. The four designers there are some of the most experienced award winning kitchen designers in the Delaware Valley. They design in and sell 6 national cabinet lines. And their pricing for cabinetry is slightly less than at home centers in apples to apples comparisons. Where is this kitchen showroom and how come you don’t remember seeing it when it is so close by? It’s in your own home!
Main Line Kitchen Design brings all the same samples you select from when you travel to other showrooms to your home. We make design changes on our laptops in 20-20 CAD with you present usually in the very kitchen being renovated. Understanding what designs will look like and how sample kitchen cabinets, doors, and finishes will look in your home is easy when you are standing in the very room being renovated. Design changes can be emailed to you to print out and discuss with friends and family if you choose. Best of all our design time is free since it is incorporated into the very competitive pricing of your cabinetry when you purchase a kitchen from Main Line Kitchen Design.
Finally there is a kitchen business model and design team that carries the highest quality cabinetry, is experienced, convenient, and reasonably priced. Call us today and find out why we get the best reviews on the internet or Google us and check. We look forward to working with you.
As our company tag line says:
“The world of kitchen design is changing…”
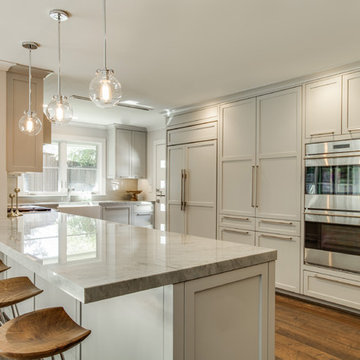
Needless to say, this kitchen is a cook’s dream. With an oversized peninsula, there is plenty of space to create tasteful confections. They added another element of interest to their design by mitering the edges of their countertop, creating the look of a thicker slab and adding a nice focal point to the space. Pulling the whole look together, they complemented the sea pearl quartzite countertop beautifully with the use of grey subway tile.
Cabinets were custom built by Chandler in a shaker style with narrow 2" recessed panel and painted in a sherwin williams paint called silverplate in eggshell finish. The hardware was ordered through topknobs in the pennington style, various sizes used.
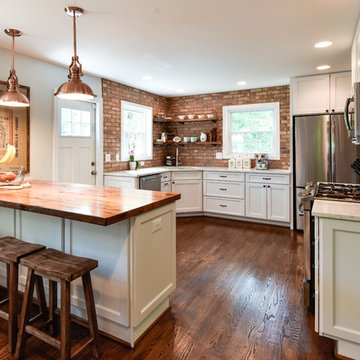
Felicia Evans
Inspiration for a mid-sized country u-shaped separate kitchen in DC Metro with an undermount sink, white cabinets, stainless steel appliances, shaker cabinets, wood benchtops, red splashback, brick splashback, dark hardwood floors, a peninsula and brown floor.
Inspiration for a mid-sized country u-shaped separate kitchen in DC Metro with an undermount sink, white cabinets, stainless steel appliances, shaker cabinets, wood benchtops, red splashback, brick splashback, dark hardwood floors, a peninsula and brown floor.
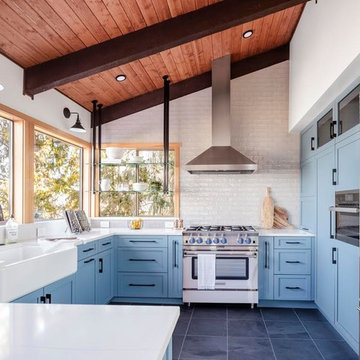
When we drove out to Mukilteo for our initial consultation, we immediately fell in love with this house. With its tall ceilings, eclectic mix of wood, glass and steel, and gorgeous view of the Puget Sound, we quickly nicknamed this project "The Mukilteo Gem". Our client, a cook and baker, did not like her existing kitchen. The main points of issue were short runs of available counter tops, lack of storage and shortage of light. So, we were called in to implement some big, bold ideas into a small footprint kitchen with big potential. We completely changed the layout of the room by creating a tall, built-in storage wall and a continuous u-shape counter top. Early in the project, we took inventory of every item our clients wanted to store in the kitchen and ensured that every spoon, gadget, or bowl would have a dedicated "home" in their new kitchen. The finishes were meticulously selected to ensure continuity throughout the house. We also played with the color scheme to achieve a bold yet natural feel.This kitchen is a prime example of how color can be used to both make a statement and project peace and balance simultaneously. While busy at work on our client's kitchen improvement, we also updated the entry and gave the homeowner a modern laundry room with triple the storage space they originally had.
End result: ecstatic clients and a very happy design team. That's what we call a big success!
John Granen.

Beautifully understated, this kitchen was designed, supplied and installed by Saffron Interiors. The Belsay shaker doors in 'Cashmere' are fitted with a simple art-deco styled brass handle to offer a clean and timeless look. The Mistral resin worktops in 'Atacalma' allows for seamless joints throughout which offers a sleek, hygenic finish to the surfaces. The encaustic tiled splashback adds a touch of drama and colour to create interest on the rear walls.

The in-law suite kitchen could only be in a small corner of the basement. The kitchen design started with the question: how small can this kitchen be? The compact layout was designed to provide generous counter space, comfortable walking clearances, and abundant storage. The bold colors and fun patterns anchored by the warmth of the dark wood flooring create a happy and invigorating space.
SQUARE FEET: 140
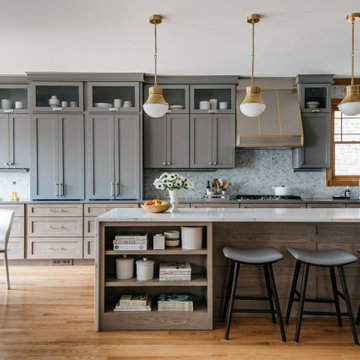
Transitional galley open plan kitchen in Denver with an undermount sink, shaker cabinets, quartz benchtops, marble splashback, panelled appliances, medium hardwood floors and a peninsula.

coastal style kitchen
Inspiration for a small beach style single-wall eat-in kitchen in Orange County with a farmhouse sink, shaker cabinets, white cabinets, quartzite benchtops, white splashback, porcelain splashback, stainless steel appliances, medium hardwood floors, a peninsula, brown floor, white benchtop and vaulted.
Inspiration for a small beach style single-wall eat-in kitchen in Orange County with a farmhouse sink, shaker cabinets, white cabinets, quartzite benchtops, white splashback, porcelain splashback, stainless steel appliances, medium hardwood floors, a peninsula, brown floor, white benchtop and vaulted.
All Backsplash Materials Kitchen with a Peninsula Design Ideas
1