Kitchen with Brick Floors and a Peninsula Design Ideas
Refine by:
Budget
Sort by:Popular Today
1 - 20 of 150 photos
Item 1 of 3
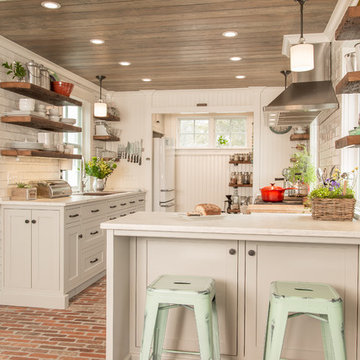
Photo of a country kitchen in Bridgeport with an undermount sink, shaker cabinets, white cabinets, white splashback, subway tile splashback, stainless steel appliances, brick floors, red floor, white benchtop and a peninsula.
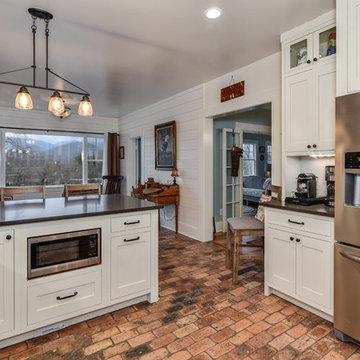
Photo of a country u-shaped kitchen in Other with a farmhouse sink, shaker cabinets, white cabinets, brick splashback, stainless steel appliances, brick floors, a peninsula, beige splashback and quartz benchtops.
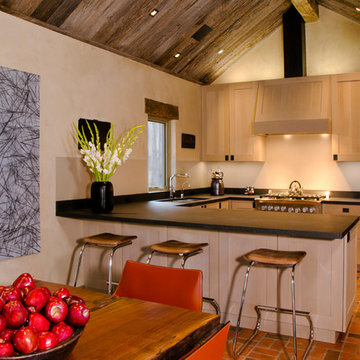
The back-painted sheet glass backsplash creates a quiet, and easily cleanable, wall finish in the kitchen and does not draw attention away from the art. Similarly, the cabinets continue the use of natural materials but are stained to blend with the wall colors.
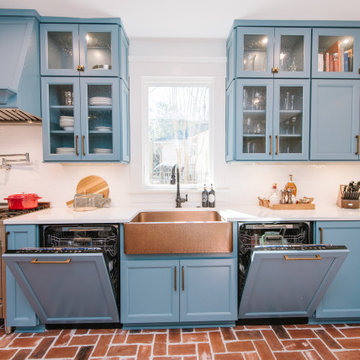
Inspiration for a mid-sized eclectic galley eat-in kitchen in Atlanta with a farmhouse sink, glass-front cabinets, blue cabinets, quartz benchtops, white splashback, porcelain splashback, panelled appliances, brick floors, a peninsula and white benchtop.
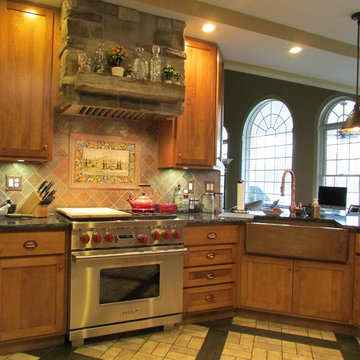
This is an example of a mid-sized traditional galley eat-in kitchen in Indianapolis with a farmhouse sink, shaker cabinets, medium wood cabinets, quartz benchtops, beige splashback, stone tile splashback, panelled appliances, brick floors and a peninsula.
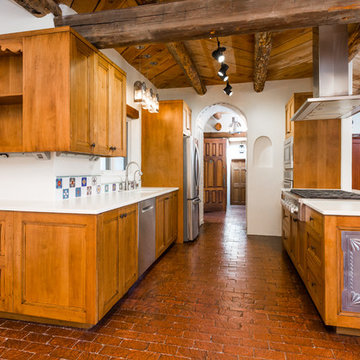
Inspiration for a mid-sized galley eat-in kitchen in Albuquerque with an undermount sink, shaker cabinets, medium wood cabinets, quartz benchtops, multi-coloured splashback, porcelain splashback, stainless steel appliances, brick floors, a peninsula, red floor and beige benchtop.
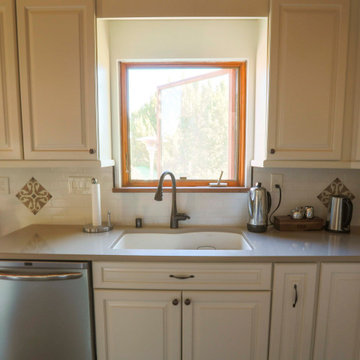
Completed kitchen remodel featuring white Waypoint cabinets, more functional layout all while keeping the Santa Fe aesthetic!
Featured Improvements to Kitchen:
• Expanded storage
• Functional layout (peninsula was moved)
• Leveled flooring (better flow for whole house)
• Quartz countertops
• Built-in wine rack
• Desk area
• SF aesthetic
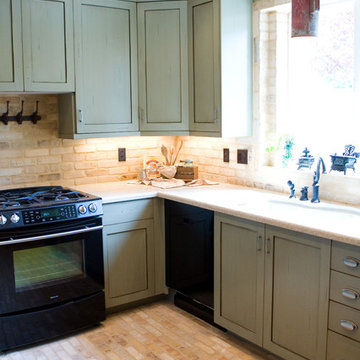
This is an example of a mid-sized industrial u-shaped eat-in kitchen in Salt Lake City with an undermount sink, recessed-panel cabinets, green cabinets, quartz benchtops, beige splashback, black appliances, brick floors and a peninsula.
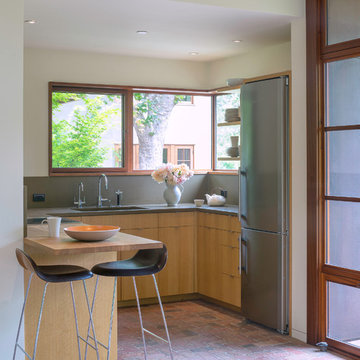
Michael Hospelt Photography
Inspiration for a small modern u-shaped open plan kitchen in San Francisco with flat-panel cabinets, grey splashback, brick floors, a peninsula, an undermount sink, light wood cabinets, concrete benchtops, stone slab splashback, stainless steel appliances and red floor.
Inspiration for a small modern u-shaped open plan kitchen in San Francisco with flat-panel cabinets, grey splashback, brick floors, a peninsula, an undermount sink, light wood cabinets, concrete benchtops, stone slab splashback, stainless steel appliances and red floor.
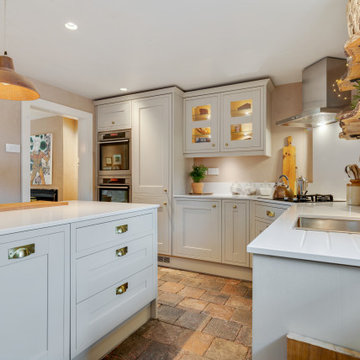
Inspired by the sunset on a nearby hill, this kitchen subtly emits a cheerful and harmonious glow of colour. Many levels of lighting aid tasks and ambience. The authentic timber cabinetry links well with the heritage yet brings the interior into the current era. Live edge timber shelving and a rusty pendant shade add depth and a rustic nature. This all ties well with the property's simple sturdy natural form. Clients benefit from a cooking zone separate from the casual seating, plenty of work-surface space and practical finishes for a real working kitchen. This project was successful in gaining heritage consent to move the boiler and add a doorway.
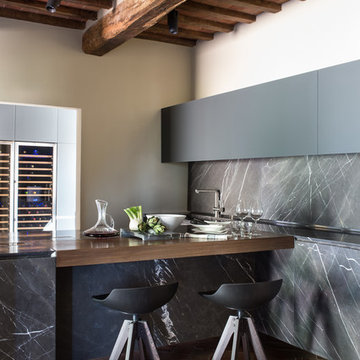
Photo by Francesca Pagliai
Design ideas for a mid-sized contemporary single-wall open plan kitchen in Florence with flat-panel cabinets, grey cabinets, marble benchtops, grey splashback, stone slab splashback, brick floors and a peninsula.
Design ideas for a mid-sized contemporary single-wall open plan kitchen in Florence with flat-panel cabinets, grey cabinets, marble benchtops, grey splashback, stone slab splashback, brick floors and a peninsula.
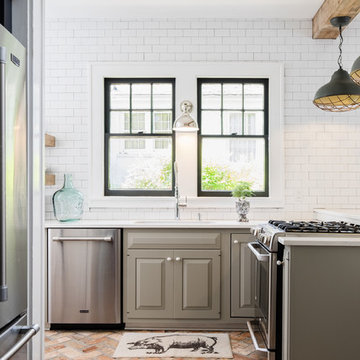
Custom Kitchen
Inspiration for a mid-sized country l-shaped eat-in kitchen in Atlanta with raised-panel cabinets, grey cabinets, white splashback, subway tile splashback, quartzite benchtops, stainless steel appliances, a peninsula, a single-bowl sink and brick floors.
Inspiration for a mid-sized country l-shaped eat-in kitchen in Atlanta with raised-panel cabinets, grey cabinets, white splashback, subway tile splashback, quartzite benchtops, stainless steel appliances, a peninsula, a single-bowl sink and brick floors.
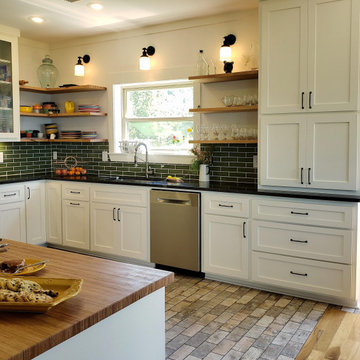
Inspiration for a mid-sized transitional u-shaped eat-in kitchen in Little Rock with a single-bowl sink, flat-panel cabinets, white cabinets, granite benchtops, green splashback, ceramic splashback, stainless steel appliances, brick floors, a peninsula, grey floor and black benchtop.
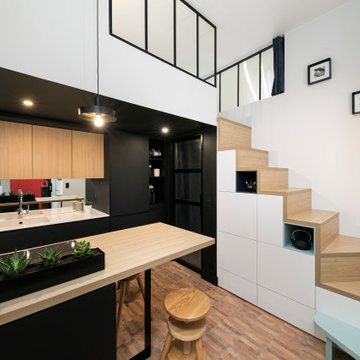
Contemporary open plan kitchen in Rennes with flat-panel cabinets, black cabinets, panelled appliances, brick floors, a peninsula and white benchtop.
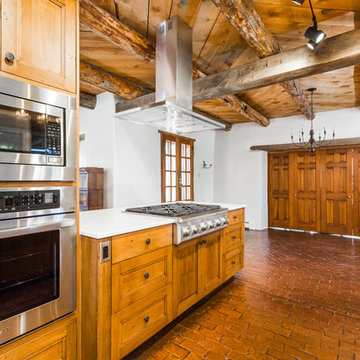
Photo of a mid-sized galley eat-in kitchen in Albuquerque with an undermount sink, shaker cabinets, medium wood cabinets, quartz benchtops, multi-coloured splashback, porcelain splashback, stainless steel appliances, brick floors, a peninsula, red floor and beige benchtop.
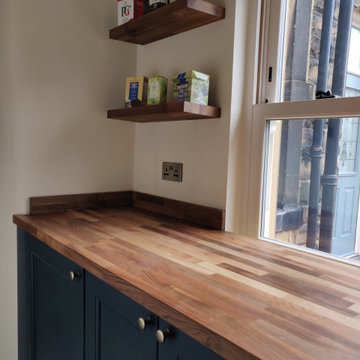
At the end of last year, we designed and installed this stunning beaded shaker kitchen for a couple in Morley, Leeds.
Our lovely clients chose this beautiful Hartforth Blue shade that compliments the European Walnut wooden worktops perfectly, adding warmth to the whole kitchen. The antique bronze handles and tap match seamlessly, helping to create an old-fashioned rustic look.
Designed by Tom.
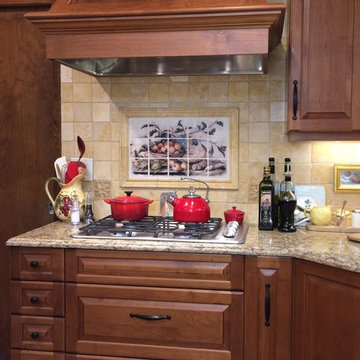
Inspiration for a mid-sized traditional l-shaped eat-in kitchen in Albuquerque with an undermount sink, raised-panel cabinets, medium wood cabinets, solid surface benchtops, beige splashback, stone tile splashback, panelled appliances, brick floors, red floor and a peninsula.
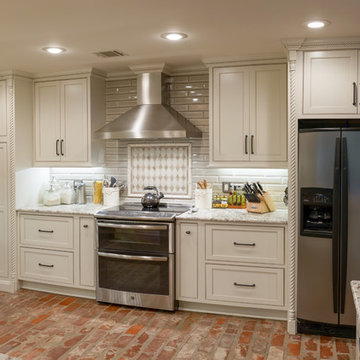
Photos by Gage Seaux.
Design ideas for a mid-sized transitional l-shaped eat-in kitchen in New Orleans with a farmhouse sink, beaded inset cabinets, white cabinets, granite benchtops, subway tile splashback, stainless steel appliances, brick floors, a peninsula and green splashback.
Design ideas for a mid-sized transitional l-shaped eat-in kitchen in New Orleans with a farmhouse sink, beaded inset cabinets, white cabinets, granite benchtops, subway tile splashback, stainless steel appliances, brick floors, a peninsula and green splashback.
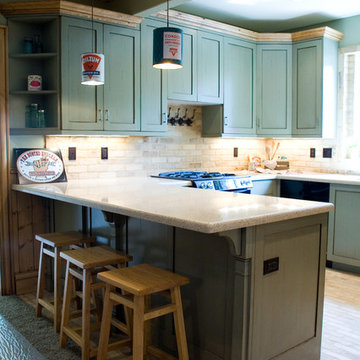
Design ideas for a mid-sized industrial u-shaped eat-in kitchen in Salt Lake City with an undermount sink, recessed-panel cabinets, green cabinets, quartz benchtops, beige splashback, black appliances, brick floors and a peninsula.
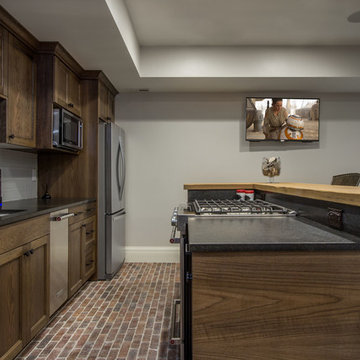
Scot Zimmerman
Photo of a mid-sized country single-wall kitchen in Salt Lake City with an undermount sink, recessed-panel cabinets, dark wood cabinets, quartz benchtops, grey splashback, glass tile splashback, stainless steel appliances, brick floors, a peninsula, red floor and black benchtop.
Photo of a mid-sized country single-wall kitchen in Salt Lake City with an undermount sink, recessed-panel cabinets, dark wood cabinets, quartz benchtops, grey splashback, glass tile splashback, stainless steel appliances, brick floors, a peninsula, red floor and black benchtop.
Kitchen with Brick Floors and a Peninsula Design Ideas
1