Kitchen with a Peninsula and Brown Benchtop Design Ideas
Refine by:
Budget
Sort by:Popular Today
1 - 20 of 3,157 photos

This is an example of a scandinavian u-shaped open plan kitchen with flat-panel cabinets, white cabinets, wood benchtops, grey splashback, a peninsula, multi-coloured floor, brown benchtop and a drop-in sink.
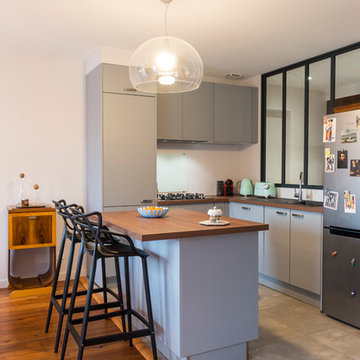
Sandrine Rivière
Design ideas for a small contemporary u-shaped open plan kitchen in Grenoble with grey cabinets, wood benchtops, glass sheet splashback, stainless steel appliances, ceramic floors, grey floor, a drop-in sink, flat-panel cabinets, white splashback, a peninsula and brown benchtop.
Design ideas for a small contemporary u-shaped open plan kitchen in Grenoble with grey cabinets, wood benchtops, glass sheet splashback, stainless steel appliances, ceramic floors, grey floor, a drop-in sink, flat-panel cabinets, white splashback, a peninsula and brown benchtop.
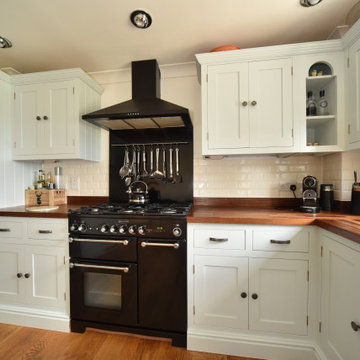
This is an example of a mid-sized traditional u-shaped eat-in kitchen in Cheshire with a farmhouse sink, shaker cabinets, blue cabinets, wood benchtops, white splashback, subway tile splashback, black appliances, medium hardwood floors, a peninsula, brown floor and brown benchtop.
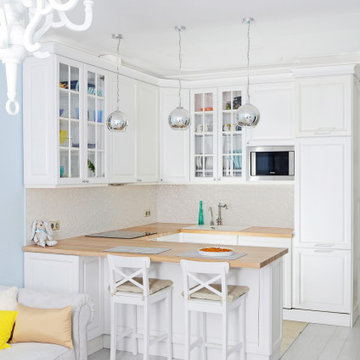
Inspiration for a transitional u-shaped open plan kitchen in Moscow with a drop-in sink, raised-panel cabinets, white cabinets, wood benchtops, white splashback, stainless steel appliances, painted wood floors, a peninsula, white floor and brown benchtop.
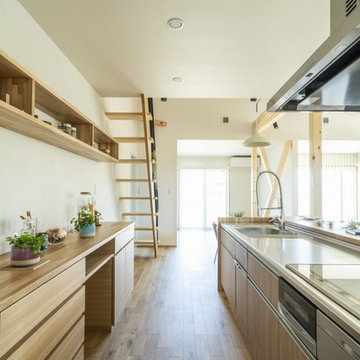
すご~く広いリビングで心置きなく寛ぎたい。
くつろぐ場所は、ほど良くプライバシーを保つように。
ゆっくり本を読んだり、家族団らんしたり、たのしさを詰め込んだ暮らしを考えた。
ひとつひとつ動線を考えたら、私たち家族のためだけの「平屋」のカタチにたどり着いた。
流れるような回遊動線は、きっと日々の家事を楽しくしてくれる。
そんな家族の想いが、またひとつカタチになりました。
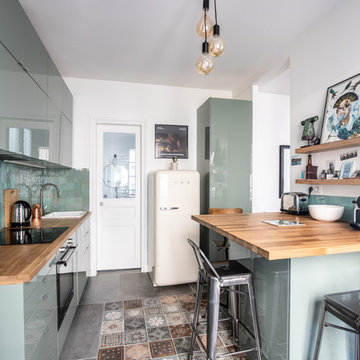
Tiphaine Popesco
Inspiration for a contemporary single-wall separate kitchen in Paris with a drop-in sink, flat-panel cabinets, blue cabinets, wood benchtops, blue splashback, multi-coloured floor, brown benchtop and a peninsula.
Inspiration for a contemporary single-wall separate kitchen in Paris with a drop-in sink, flat-panel cabinets, blue cabinets, wood benchtops, blue splashback, multi-coloured floor, brown benchtop and a peninsula.
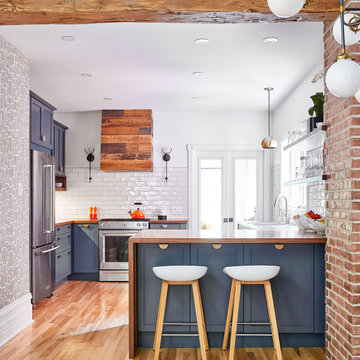
JVL Photography
Inspiration for a small transitional l-shaped open plan kitchen in Ottawa with a drop-in sink, recessed-panel cabinets, blue cabinets, wood benchtops, white splashback, ceramic splashback, stainless steel appliances, medium hardwood floors, a peninsula, brown floor and brown benchtop.
Inspiration for a small transitional l-shaped open plan kitchen in Ottawa with a drop-in sink, recessed-panel cabinets, blue cabinets, wood benchtops, white splashback, ceramic splashback, stainless steel appliances, medium hardwood floors, a peninsula, brown floor and brown benchtop.
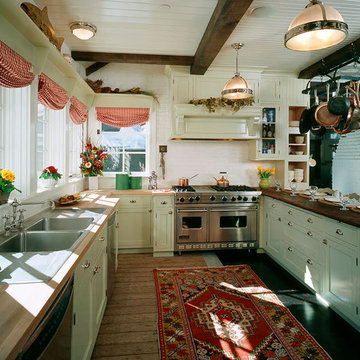
Large country u-shaped eat-in kitchen in Denver with a drop-in sink, recessed-panel cabinets, blue cabinets, wood benchtops, white splashback, brick splashback, stainless steel appliances, medium hardwood floors, a peninsula, brown floor and brown benchtop.

Inspiration for a mid-sized midcentury u-shaped separate kitchen in Philadelphia with a double-bowl sink, flat-panel cabinets, medium wood cabinets, wood benchtops, blue splashback, porcelain splashback, white appliances, vinyl floors, a peninsula, brown floor and brown benchtop.
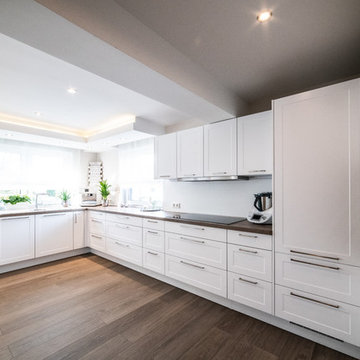
Offene Raumgestaltung: Küche
Inspiration for a large traditional u-shaped open plan kitchen in Hanover with a drop-in sink, raised-panel cabinets, white cabinets, wood benchtops, white splashback, timber splashback, stainless steel appliances, vinyl floors, a peninsula, brown floor and brown benchtop.
Inspiration for a large traditional u-shaped open plan kitchen in Hanover with a drop-in sink, raised-panel cabinets, white cabinets, wood benchtops, white splashback, timber splashback, stainless steel appliances, vinyl floors, a peninsula, brown floor and brown benchtop.
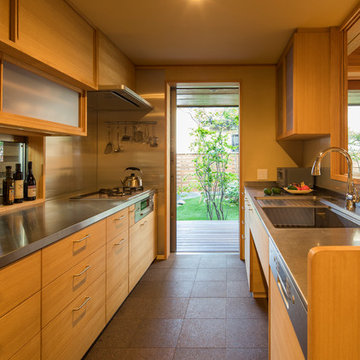
キッチンから庭とデッキを見る
This is an example of an asian kitchen in Other with a single-bowl sink, flat-panel cabinets, medium wood cabinets, stainless steel benchtops, a peninsula, brown floor and brown benchtop.
This is an example of an asian kitchen in Other with a single-bowl sink, flat-panel cabinets, medium wood cabinets, stainless steel benchtops, a peninsula, brown floor and brown benchtop.
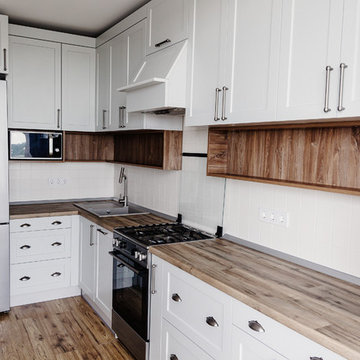
This is an example of a mid-sized transitional u-shaped eat-in kitchen in DC Metro with a drop-in sink, recessed-panel cabinets, white cabinets, wood benchtops, white splashback, ceramic splashback, stainless steel appliances, dark hardwood floors, a peninsula, brown floor and brown benchtop.
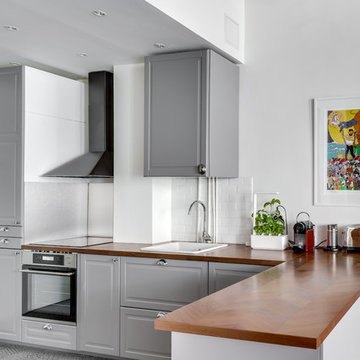
Inspiration for a mediterranean l-shaped kitchen in Paris with a drop-in sink, raised-panel cabinets, grey cabinets, wood benchtops, white splashback, subway tile splashback, stainless steel appliances, a peninsula, grey floor and brown benchtop.
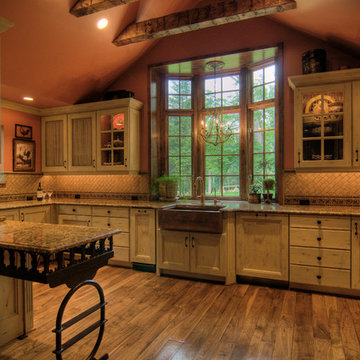
This home previously had a very small window above the sink area. We removed the existing window, increased the width,height and shape to add a bay window This addition increased the amount of natural light and the view available. The hand scraped beams were added to enhance the overall essence of the home. The floor is also hand scraped, distressed 3/5/7 mingle with a french bleed.
www.press1photos.com
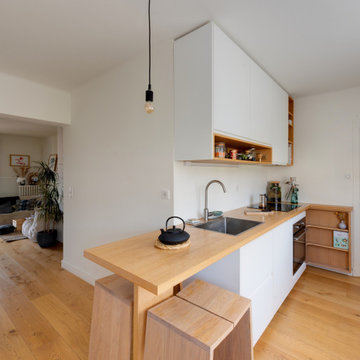
Rénovation complète d’un appartement T3 de 60 m² dans un immeuble des années 50 à Annecy, conception et réalisation du lot agencement et cuisine.
Photo of a mid-sized scandinavian single-wall open plan kitchen in Other with a single-bowl sink, beaded inset cabinets, white cabinets, wood benchtops, white splashback, black appliances, light hardwood floors, a peninsula, brown floor and brown benchtop.
Photo of a mid-sized scandinavian single-wall open plan kitchen in Other with a single-bowl sink, beaded inset cabinets, white cabinets, wood benchtops, white splashback, black appliances, light hardwood floors, a peninsula, brown floor and brown benchtop.

Scavolini Liberamente Collection. Metal Cooper Lacquered and Powder Pink lacquered units with a worktop by Topcret of hand-coated cement in Forest Brown.
A lovely modern industrial styled design in contrast to the Victorian property. A very cohesive colour scheme was needed to achieve the clients desired result of a masculine style with plenty of warmth.

We designed this cosy grey family kitchen with reclaimed timber and elegant brass finishes, to work better with our clients’ style of living. We created this new space by knocking down an internal wall, to greatly improve the flow between the two rooms.
Our clients came to us with the vision of creating a better functioning kitchen with more storage for their growing family. We were challenged to design a more cost-effective space after the clients received some architectural plans which they thought were unnecessary. Storage and open space were at the forefront of this design.
Previously, this space was two rooms, separated by a wall. We knocked through to open up the kitchen and create a more communal family living area. Additionally, we knocked through into the area under the stairs to make room for an integrated fridge freezer.
The kitchen features reclaimed iroko timber throughout. The wood is reclaimed from old school lab benches, with the graffiti sanded away to reveal the beautiful grain underneath. It’s exciting when a kitchen has a story to tell. This unique timber unites the two zones, and is seen in the worktops, homework desk and shelving.
Our clients had two growing children and wanted a space for them to sit and do their homework. As a result of the lack of space in the previous room, we designed a homework bench to fit between two bespoke units. Due to lockdown, the clients children had spent most of the year in the dining room completing their school work. They lacked space and had limited storage for the children’s belongings. By creating a homework bench, we gave the family back their dining area, and the units on either side are valuable storage space. Additionally, the clients are now able to help their children with their work whilst cooking at the same time. This is a hugely important benefit of this multi-functional space.
The beautiful tiled splashback is the focal point of the kitchen. The combination of the teal and vibrant yellow into the muted colour palette brightens the room and ties together all of the brass accessories. Golden tones combined with the dark timber give the kitchen a cosy ambiance, creating a relaxing family space.
The end result is a beautiful new family kitchen-diner. The transformation made by knocking through has been enormous, with the reclaimed timber and elegant brass elements the stars of the kitchen. We hope that it will provide the family with a warm and homely space for many years to come.
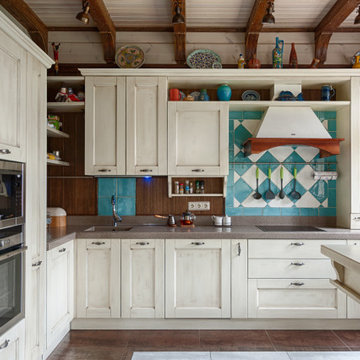
кухня
Mediterranean l-shaped kitchen in Saint Petersburg with an integrated sink, shaker cabinets, beige cabinets, blue splashback, panelled appliances, a peninsula, brown floor and brown benchtop.
Mediterranean l-shaped kitchen in Saint Petersburg with an integrated sink, shaker cabinets, beige cabinets, blue splashback, panelled appliances, a peninsula, brown floor and brown benchtop.
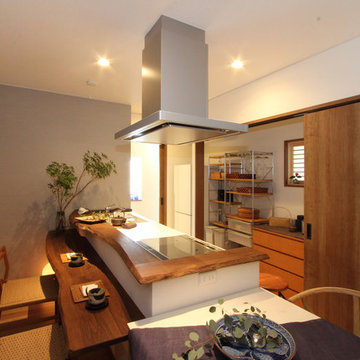
キッチンの背面には、家電や食器類を収納できるスペースを。
オープン収納で使いやすい一方、来客時には扉を閉めることで、生活感を隠したおもてなし空間へと早変わり。
Design ideas for an asian kitchen in Other with medium hardwood floors, a peninsula, brown floor and brown benchtop.
Design ideas for an asian kitchen in Other with medium hardwood floors, a peninsula, brown floor and brown benchtop.
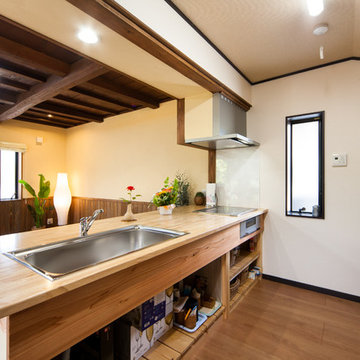
Design ideas for an asian single-wall open plan kitchen in Other with a single-bowl sink, open cabinets, wood benchtops, medium hardwood floors, a peninsula, brown floor and brown benchtop.
Kitchen with a Peninsula and Brown Benchtop Design Ideas
1