Kitchen with Dark Wood Cabinets and a Peninsula Design Ideas
Refine by:
Budget
Sort by:Popular Today
1 - 20 of 10,921 photos
Item 1 of 3

Contemporary galley kitchen in Gold Coast - Tweed with an undermount sink, flat-panel cabinets, dark wood cabinets, white splashback, stone slab splashback, dark hardwood floors, a peninsula, brown floor and white benchtop.

Projet livré fin novembre 2022, budget tout compris 100 000 € : un appartement de vieille dame chic avec seulement deux chambres et des prestations datées, à transformer en appartement familial de trois chambres, moderne et dans l'esprit Wabi-sabi : épuré, fonctionnel, minimaliste, avec des matières naturelles, de beaux meubles en bois anciens ou faits à la main et sur mesure dans des essences nobles, et des objets soigneusement sélectionnés eux aussi pour rappeler la nature et l'artisanat mais aussi le chic classique des ambiances méditerranéennes de l'Antiquité qu'affectionnent les nouveaux propriétaires.
La salle de bain a été réduite pour créer une cuisine ouverte sur la pièce de vie, on a donc supprimé la baignoire existante et déplacé les cloisons pour insérer une cuisine minimaliste mais très design et fonctionnelle ; de l'autre côté de la salle de bain une cloison a été repoussée pour gagner la place d'une très grande douche à l'italienne. Enfin, l'ancienne cuisine a été transformée en chambre avec dressing (à la place de l'ancien garde manger), tandis qu'une des chambres a pris des airs de suite parentale, grâce à une grande baignoire d'angle qui appelle à la relaxation.
Côté matières : du noyer pour les placards sur mesure de la cuisine qui se prolongent dans la salle à manger (avec une partie vestibule / manteaux et chaussures, une partie vaisselier, et une partie bibliothèque).
On a conservé et restauré le marbre rose existant dans la grande pièce de réception, ce qui a grandement contribué à guider les autres choix déco ; ailleurs, les moquettes et carrelages datés beiges ou bordeaux ont été enlevés et remplacés par du béton ciré blanc coco milk de chez Mercadier. Dans la salle de bain il est même monté aux murs dans la douche !
Pour réchauffer tout cela : de la laine bouclette, des tapis moelleux ou à l'esprit maison de vanaces, des fibres naturelles, du lin, de la gaze de coton, des tapisseries soixante huitardes chinées, des lampes vintage, et un esprit revendiqué "Mad men" mêlé à des vibrations douces de finca ou de maison grecque dans les Cyclades...
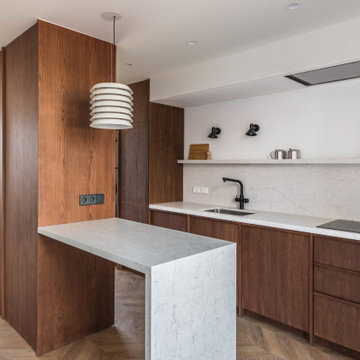
Design ideas for a contemporary galley kitchen in Barcelona with an undermount sink, flat-panel cabinets, dark wood cabinets, white splashback, medium hardwood floors, a peninsula and white benchtop.
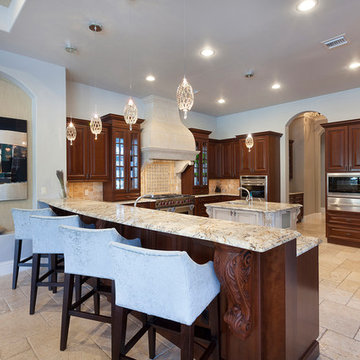
Architectural photography by ibi designs
Expansive mediterranean u-shaped eat-in kitchen in Miami with recessed-panel cabinets, dark wood cabinets, granite benchtops, multi-coloured splashback, stainless steel appliances, travertine floors, a peninsula, beige floor and multi-coloured benchtop.
Expansive mediterranean u-shaped eat-in kitchen in Miami with recessed-panel cabinets, dark wood cabinets, granite benchtops, multi-coloured splashback, stainless steel appliances, travertine floors, a peninsula, beige floor and multi-coloured benchtop.
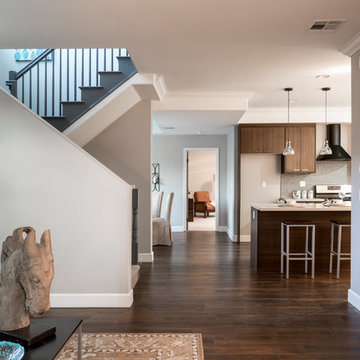
Photo of a mid-sized transitional u-shaped separate kitchen in Los Angeles with an undermount sink, flat-panel cabinets, dark wood cabinets, quartz benchtops, brown splashback, mosaic tile splashback, stainless steel appliances, dark hardwood floors and a peninsula.
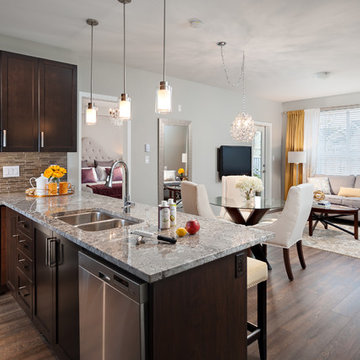
This townhouse has a contemporary, open-concept feel that makes the space seem much larger. The contrast of the light and dark palette make the room visually appealing to guests. The layout of the kitchen and family room also make it perfect for entertaining.
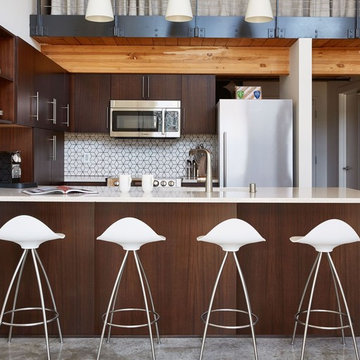
Inspiration for a small contemporary u-shaped open plan kitchen in Seattle with quartzite benchtops, white splashback, flat-panel cabinets, dark wood cabinets, stainless steel appliances and a peninsula.
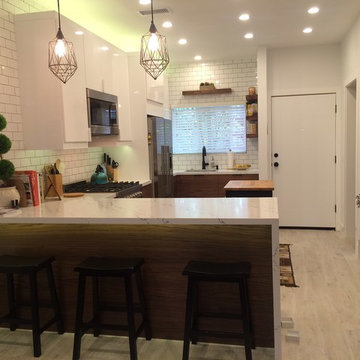
The size of the appliances was really important. For example, a standard US-sized refrigerator would have pushed the kitchen 5” more into the already-small living room. Counter-depth appliances, which IKEA USA does not offer, were also important for kitchen workflow.
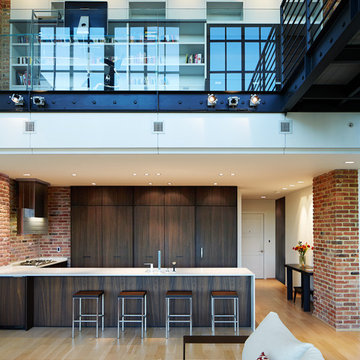
poliform sagart studio
Photo of a mid-sized industrial l-shaped open plan kitchen in DC Metro with an undermount sink, flat-panel cabinets, dark wood cabinets, solid surface benchtops, red splashback, stainless steel appliances, light hardwood floors, a peninsula, brick splashback and beige floor.
Photo of a mid-sized industrial l-shaped open plan kitchen in DC Metro with an undermount sink, flat-panel cabinets, dark wood cabinets, solid surface benchtops, red splashback, stainless steel appliances, light hardwood floors, a peninsula, brick splashback and beige floor.
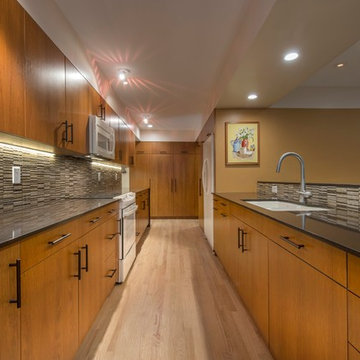
The galley kitchen transitions from open counters facing the living dining spaces to storage and access left into the garage and right into the entertainment center.
The oak flooring was salvaged from the existing house and reinstalled.
Photo: Fredrik Brauer
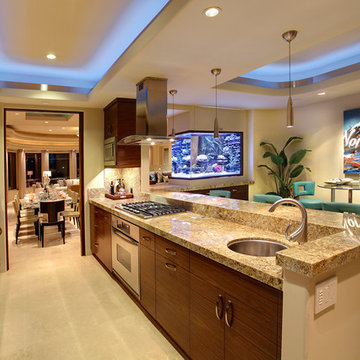
Large tropical l-shaped eat-in kitchen in Orange County with a drop-in sink, flat-panel cabinets, dark wood cabinets, granite benchtops, brown splashback, ceramic splashback, stainless steel appliances, ceramic floors and a peninsula.
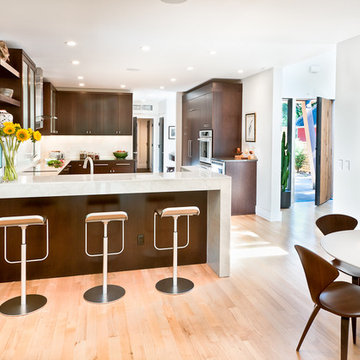
This rustic modern home was purchased by an art collector that needed plenty of white wall space to hang his collection. The furnishings were kept neutral to allow the art to pop and warm wood tones were selected to keep the house from becoming cold and sterile. Published in Modern In Denver | The Art of Living.
Daniel O'Connor Photography
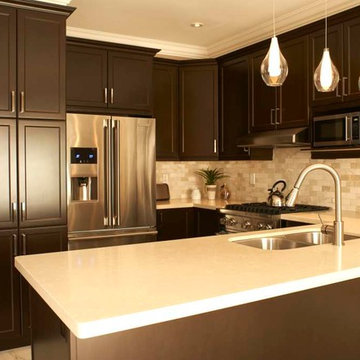
Photos by Michael Moist
Photo of a mid-sized contemporary u-shaped open plan kitchen in Toronto with an undermount sink, recessed-panel cabinets, quartz benchtops, beige splashback, stone tile splashback, stainless steel appliances, ceramic floors, a peninsula and dark wood cabinets.
Photo of a mid-sized contemporary u-shaped open plan kitchen in Toronto with an undermount sink, recessed-panel cabinets, quartz benchtops, beige splashback, stone tile splashback, stainless steel appliances, ceramic floors, a peninsula and dark wood cabinets.
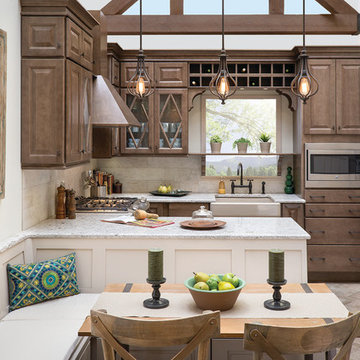
This is an example of a traditional u-shaped eat-in kitchen in Burlington with a farmhouse sink, raised-panel cabinets, dark wood cabinets, beige splashback, stainless steel appliances and a peninsula.
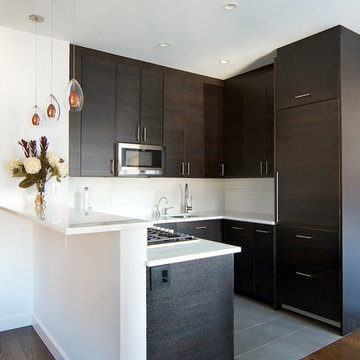
Mid-sized contemporary u-shaped eat-in kitchen in New York with an undermount sink, flat-panel cabinets, dark wood cabinets, quartz benchtops, panelled appliances, slate floors, a peninsula and grey floor.
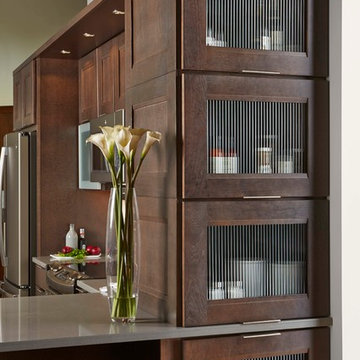
Cherry Pacifica door style by Mid Continent Cabinetry with Slate stain. Side cabinets feature English Reeded Glass.
Mid-sized contemporary l-shaped separate kitchen in Orange County with stainless steel appliances, solid surface benchtops, a peninsula, glass-front cabinets and dark wood cabinets.
Mid-sized contemporary l-shaped separate kitchen in Orange County with stainless steel appliances, solid surface benchtops, a peninsula, glass-front cabinets and dark wood cabinets.
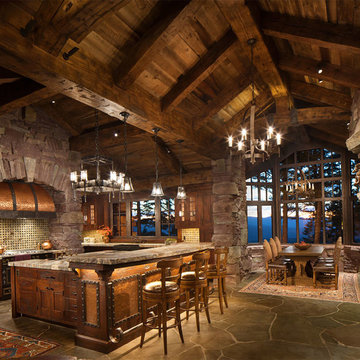
Located in Whitefish, Montana near one of our nation’s most beautiful national parks, Glacier National Park, Great Northern Lodge was designed and constructed with a grandeur and timelessness that is rarely found in much of today’s fast paced construction practices. Influenced by the solid stacked masonry constructed for Sperry Chalet in Glacier National Park, Great Northern Lodge uniquely exemplifies Parkitecture style masonry. The owner had made a commitment to quality at the onset of the project and was adamant about designating stone as the most dominant material. The criteria for the stone selection was to be an indigenous stone that replicated the unique, maroon colored Sperry Chalet stone accompanied by a masculine scale. Great Northern Lodge incorporates centuries of gained knowledge on masonry construction with modern design and construction capabilities and will stand as one of northern Montana’s most distinguished structures for centuries to come.
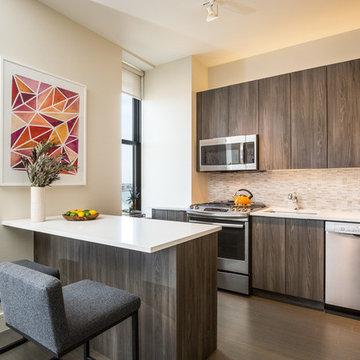
Photo of a contemporary galley eat-in kitchen in New York with an undermount sink, flat-panel cabinets, dark wood cabinets, beige splashback, mosaic tile splashback, stainless steel appliances, dark hardwood floors, a peninsula and solid surface benchtops.
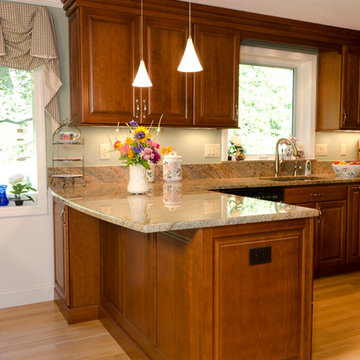
Design ideas for a mid-sized traditional u-shaped open plan kitchen in Manchester with an undermount sink, raised-panel cabinets, dark wood cabinets, granite benchtops, stainless steel appliances, medium hardwood floors and a peninsula.
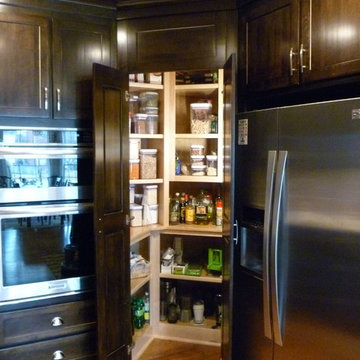
The cabinet doors to the right of the ovens open to a wonderful walk in pantry space. Adding a corner cabinet to a galley kitchen can really increase your pantry space.
Kitchen with Dark Wood Cabinets and a Peninsula Design Ideas
1