Kitchen with a Peninsula and Green Floor Design Ideas
Refine by:
Budget
Sort by:Popular Today
1 - 20 of 134 photos
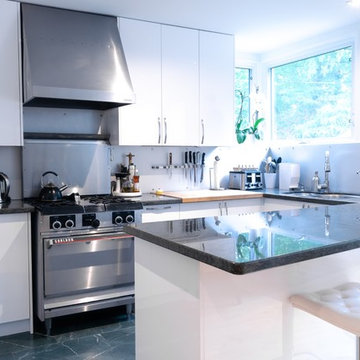
White high-gloss kitchen in Toronto
Photo of a mid-sized modern l-shaped open plan kitchen in Toronto with an undermount sink, flat-panel cabinets, white cabinets, granite benchtops, grey splashback, metal splashback, stainless steel appliances, ceramic floors, a peninsula, green floor and green benchtop.
Photo of a mid-sized modern l-shaped open plan kitchen in Toronto with an undermount sink, flat-panel cabinets, white cabinets, granite benchtops, grey splashback, metal splashback, stainless steel appliances, ceramic floors, a peninsula, green floor and green benchtop.
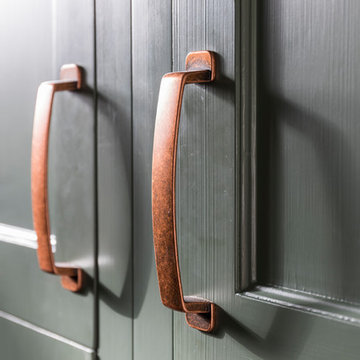
chris snook
Mid-sized traditional u-shaped eat-in kitchen in Kent with a farmhouse sink, shaker cabinets, green cabinets, quartz benchtops, metal splashback, linoleum floors, a peninsula and green floor.
Mid-sized traditional u-shaped eat-in kitchen in Kent with a farmhouse sink, shaker cabinets, green cabinets, quartz benchtops, metal splashback, linoleum floors, a peninsula and green floor.
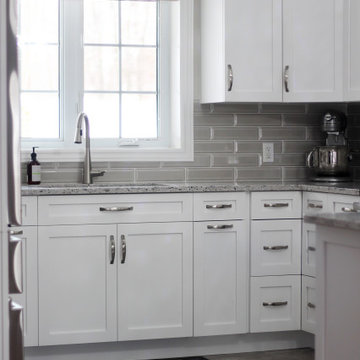
Inspiration for a small u-shaped kitchen in Other with an undermount sink, shaker cabinets, white cabinets, quartzite benchtops, grey splashback, subway tile splashback, stainless steel appliances, vinyl floors, a peninsula, green floor and grey benchtop.
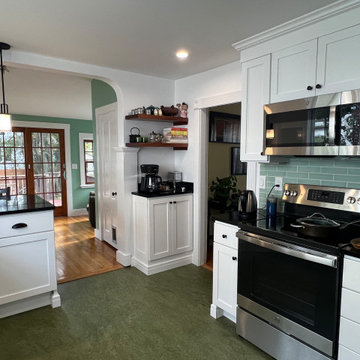
We created a nice new crisp clean space with bright white cabinets, contrasting black countertops and natural wood and green accents pulled into the kitchen from the surrounding spaces!
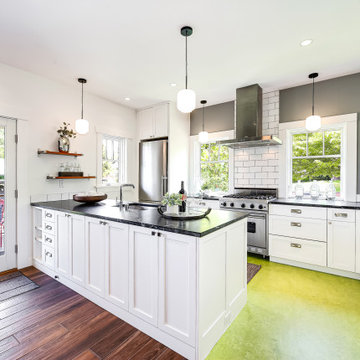
Mid-sized arts and crafts l-shaped eat-in kitchen in Seattle with an undermount sink, recessed-panel cabinets, white cabinets, marble benchtops, white splashback, porcelain splashback, stainless steel appliances, linoleum floors, a peninsula, green floor and black benchtop.
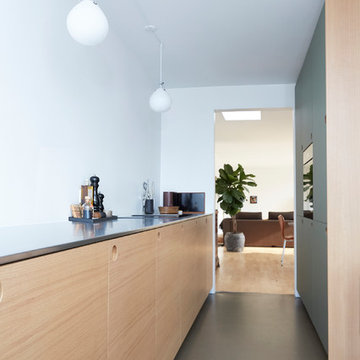
Som køkkenelskere ved vi, at det er detaljerne og snedkerarbejdet, der gør hele forskellen. Så hvorfor ikke bare købe IKEAs billige køkkenskabe og så beklæde dem med eksklusive fronter, bordplade af høj kvalitet og fingersamlede træskuffer?
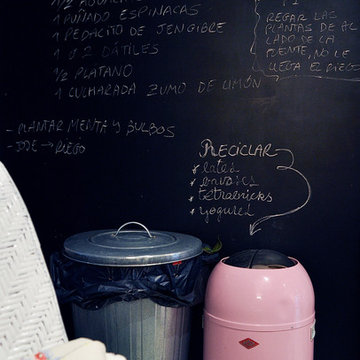
This is an example of a mid-sized eclectic eat-in kitchen in Madrid with a single-bowl sink, recessed-panel cabinets, medium wood cabinets, quartz benchtops, white splashback, panelled appliances, ceramic floors, a peninsula, green floor and white benchtop.
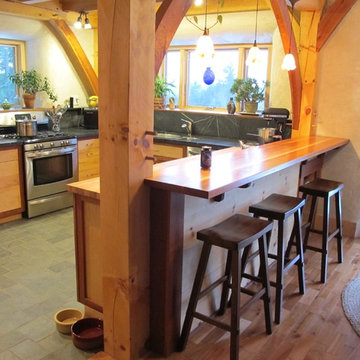
Design ideas for a mid-sized arts and crafts u-shaped eat-in kitchen in Burlington with a double-bowl sink, flat-panel cabinets, light wood cabinets, marble benchtops, grey splashback, stone slab splashback, stainless steel appliances, slate floors, a peninsula and green floor.
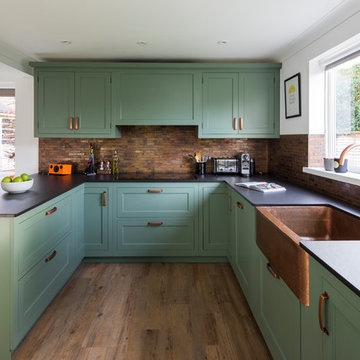
chris snook
Photo of a mid-sized traditional u-shaped eat-in kitchen in Kent with a farmhouse sink, shaker cabinets, green cabinets, quartz benchtops, metal splashback, linoleum floors, a peninsula and green floor.
Photo of a mid-sized traditional u-shaped eat-in kitchen in Kent with a farmhouse sink, shaker cabinets, green cabinets, quartz benchtops, metal splashback, linoleum floors, a peninsula and green floor.
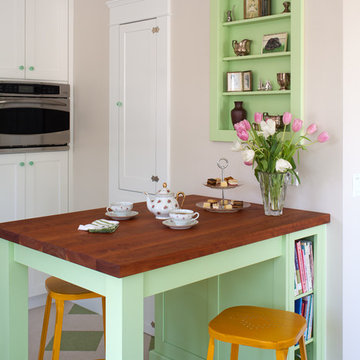
A built in table accented in a spring green became the focal point of the room. It was finished with a planked cherry wood top to compliment the color of the back door and built in cabinets in the adjacent dining area. A wall niche was added where an unnecessary door once led to the master closet, providing a display space for family heirlooms and collectables.tall cabinet
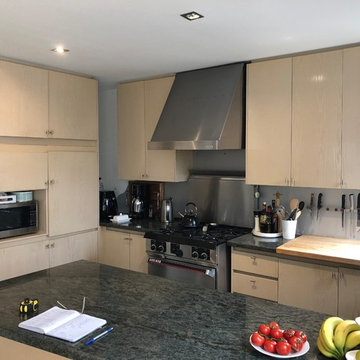
White high-gloss kitchen in Toronto
Design ideas for a mid-sized modern l-shaped open plan kitchen in Toronto with an undermount sink, flat-panel cabinets, white cabinets, granite benchtops, grey splashback, metal splashback, stainless steel appliances, ceramic floors, a peninsula, green floor and green benchtop.
Design ideas for a mid-sized modern l-shaped open plan kitchen in Toronto with an undermount sink, flat-panel cabinets, white cabinets, granite benchtops, grey splashback, metal splashback, stainless steel appliances, ceramic floors, a peninsula, green floor and green benchtop.
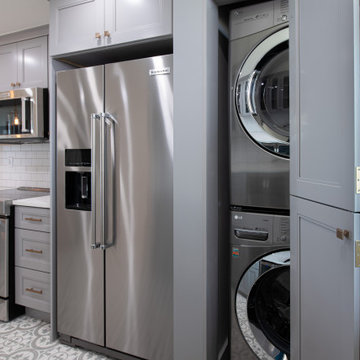
The laundry is hidden by doors that simulate the kitchen pantry.
Small l-shaped kitchen in Miami with shaker cabinets, grey cabinets, quartzite benchtops, white splashback, ceramic splashback, stainless steel appliances, a peninsula, green floor, white benchtop and an undermount sink.
Small l-shaped kitchen in Miami with shaker cabinets, grey cabinets, quartzite benchtops, white splashback, ceramic splashback, stainless steel appliances, a peninsula, green floor, white benchtop and an undermount sink.
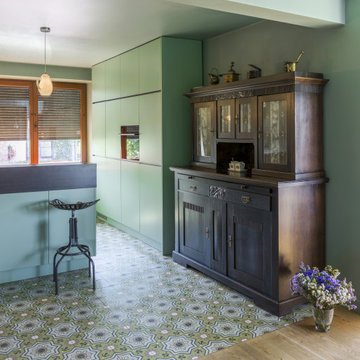
This holistic project involved the design of a completely new space layout, as well as searching for perfect materials, furniture, decorations and tableware to match the already existing elements of the house.
The key challenge concerning this project was to improve the layout, which was not functional and proportional.
Balance on the interior between contemporary and retro was the key to achieve the effect of a coherent and welcoming space.
Passionate about vintage, the client possessed a vast selection of old trinkets and furniture.
The main focus of the project was how to include the sideboard,(from the 1850’s) which belonged to the client’s grandmother, and how to place harmoniously within the aerial space. To create this harmony, the tones represented on the sideboard’s vitrine were used as the colour mood for the house.
The sideboard was placed in the central part of the space in order to be visible from the hall, kitchen, dining room and living room.
The kitchen fittings are aligned with the worktop and top part of the chest of drawers.
Green-grey glazing colour is a common element of all of the living spaces.
In the the living room, the stage feeling is given by it’s main actor, the grand piano and the cabinets of curiosities, which were rearranged around it to create that effect.
A neutral background consisting of the combination of soft walls and
minimalist furniture in order to exhibit retro elements of the interior.
Long live the vintage!
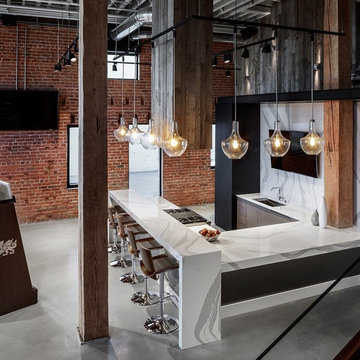
This Cambria, Britannica looks beautiful in this industrial loft apartment! Come into DeHaan Tile & Floor Covering to check out more Cambria Tops!
This is an example of a large industrial u-shaped open plan kitchen in Grand Rapids with a drop-in sink, flat-panel cabinets, brown cabinets, quartz benchtops, white splashback, stone slab splashback, stainless steel appliances, concrete floors, a peninsula and green floor.
This is an example of a large industrial u-shaped open plan kitchen in Grand Rapids with a drop-in sink, flat-panel cabinets, brown cabinets, quartz benchtops, white splashback, stone slab splashback, stainless steel appliances, concrete floors, a peninsula and green floor.
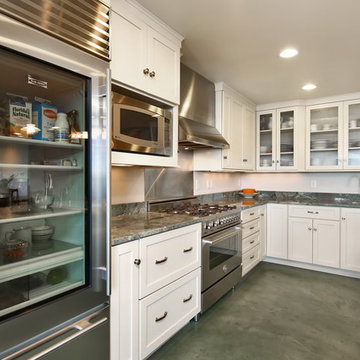
Photography by Radley Muller Photography
Design by Cirrus Design
Interior Design by Brady Interior Design Services
Beach style u-shaped kitchen in Seattle with an undermount sink, glass-front cabinets, white cabinets, granite benchtops, grey splashback, stone slab splashback, stainless steel appliances, concrete floors, a peninsula, green floor and grey benchtop.
Beach style u-shaped kitchen in Seattle with an undermount sink, glass-front cabinets, white cabinets, granite benchtops, grey splashback, stone slab splashback, stainless steel appliances, concrete floors, a peninsula, green floor and grey benchtop.
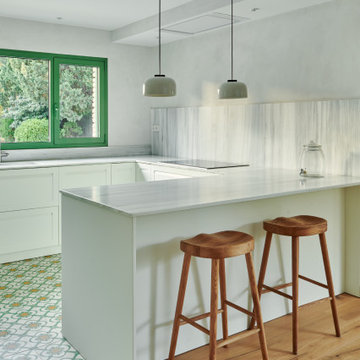
Photo of a mid-sized contemporary u-shaped open plan kitchen in Other with an undermount sink, raised-panel cabinets, white cabinets, marble benchtops, white splashback, marble splashback, cement tiles, a peninsula, green floor, white benchtop and recessed.
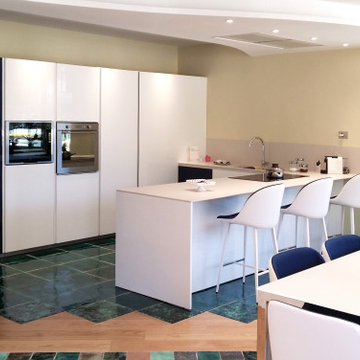
Photo of a mid-sized traditional u-shaped open plan kitchen in Other with white cabinets, quartz benchtops, ceramic floors, a peninsula, green floor and white benchtop.

Projet de conception et rénovation d'une petite cuisine et entrée.
Tout l'enjeu de ce projet était de créer une transition entre les différents espaces.
Nous avons usé d'astuces pour permettre l'installation d'un meuble d'entrée, d'un plan snack tout en créant une harmonie générale sans cloisonner ni compromettre la circulation. Les zones sont définies grâce à l'association de deux carrelages au sol et grâce à la pose de claustras en bois massif créant un fil conducteur.
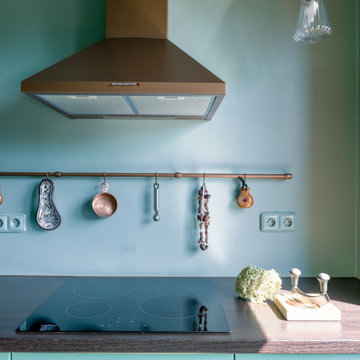
This holistic project involved the design of a completely new space layout, as well as searching for perfect materials, furniture, decorations and tableware to match the already existing elements of the house.
The key challenge concerning this project was to improve the layout, which was not functional and proportional.
Balance on the interior between contemporary and retro was the key to achieve the effect of a coherent and welcoming space.
Passionate about vintage, the client possessed a vast selection of old trinkets and furniture.
The main focus of the project was how to include the sideboard,(from the 1850’s) which belonged to the client’s grandmother, and how to place harmoniously within the aerial space. To create this harmony, the tones represented on the sideboard’s vitrine were used as the colour mood for the house.
The sideboard was placed in the central part of the space in order to be visible from the hall, kitchen, dining room and living room.
The kitchen fittings are aligned with the worktop and top part of the chest of drawers.
Green-grey glazing colour is a common element of all of the living spaces.
In the the living room, the stage feeling is given by it’s main actor, the grand piano and the cabinets of curiosities, which were rearranged around it to create that effect.
A neutral background consisting of the combination of soft walls and
minimalist furniture in order to exhibit retro elements of the interior.
Long live the vintage!
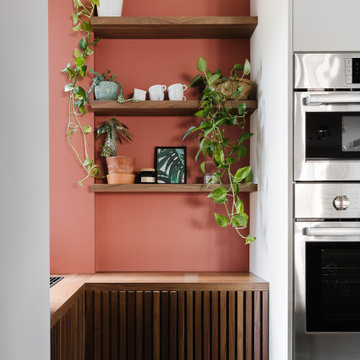
La peinture terracotta vient faire ressortir le magnifique cache radiateur en noyer.
Mid-sized contemporary u-shaped eat-in kitchen in Montreal with an undermount sink, shaker cabinets, white cabinets, quartzite benchtops, grey splashback, ceramic splashback, stainless steel appliances, cement tiles, a peninsula, green floor and grey benchtop.
Mid-sized contemporary u-shaped eat-in kitchen in Montreal with an undermount sink, shaker cabinets, white cabinets, quartzite benchtops, grey splashback, ceramic splashback, stainless steel appliances, cement tiles, a peninsula, green floor and grey benchtop.
Kitchen with a Peninsula and Green Floor Design Ideas
1