Kitchen with Panelled Appliances and a Peninsula Design Ideas
Refine by:
Budget
Sort by:Popular Today
1 - 20 of 7,016 photos

Inspiration for a contemporary u-shaped kitchen in Sydney with an undermount sink, flat-panel cabinets, white cabinets, grey splashback, panelled appliances, dark hardwood floors, a peninsula, brown floor and grey benchtop.

Mid-sized contemporary l-shaped kitchen in Brisbane with an undermount sink, white cabinets, marble benchtops, white splashback, ceramic splashback, panelled appliances, medium hardwood floors, a peninsula, brown floor, flat-panel cabinets and white benchtop.

Inspiration for a transitional kitchen in Brisbane with an undermount sink, shaker cabinets, green cabinets, quartz benchtops, grey splashback, panelled appliances, medium hardwood floors, a peninsula, brown floor, multi-coloured benchtop, timber and vaulted.
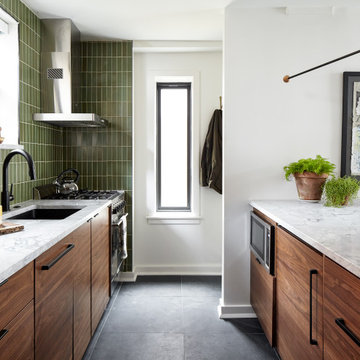
Compact galley kitchen. All appliances are under-counter. Slate tile flooring, hand-glazed ceramic tile backsplash, custom walnut cabinetry, and quartzite countertop.

Mid-sized transitional galley eat-in kitchen in Portland with an undermount sink, recessed-panel cabinets, blue cabinets, quartzite benchtops, stone slab splashback, panelled appliances, light hardwood floors and a peninsula.

This beautiful and inviting retreat compliments the adjacent rooms creating a total home environment for entertaining, relaxing and recharging. Soft off white painted cabinets are topped with Taj Mahal quartzite counter tops and finished with matte off white subway tiles. A custom marble insert was placed under the hood for a pop of color for the cook. Strong geometric patterns of the doors and drawers create a soothing and rhythmic pattern for the eye. Balance and harmony are achieved with symmetric design details and patterns. Soft brass accented pendants light up the peninsula and seating area. The open shelf section provides a colorful display of the client's beautiful collection of decorative glass and ceramics.

Beautiful Satin Grey Kitchen with raised Breakfast Bar area.
Inspiration for a mid-sized modern u-shaped eat-in kitchen in Hampshire with an integrated sink, flat-panel cabinets, grey cabinets, quartzite benchtops, panelled appliances, medium hardwood floors, a peninsula and white benchtop.
Inspiration for a mid-sized modern u-shaped eat-in kitchen in Hampshire with an integrated sink, flat-panel cabinets, grey cabinets, quartzite benchtops, panelled appliances, medium hardwood floors, a peninsula and white benchtop.

Modified shaker kitchen with paneled appliances, quartz counter top, and matte black hardware and plumbing fixtures gives this 2000 sf oceanfront condo a bright, airy feel. Wood look porcelain tile in a sandy, driftwood color and clear glass backsplash picking up the ocean tones give this 10th floor condo it's own beachy atmosphere.

A two-bed, two-bath condo located in the Historic Capitol Hill neighborhood of Washington, DC was reimagined with the clean lined sensibilities and celebration of beautiful materials found in Mid-Century Modern designs. A soothing gray-green color palette sets the backdrop for cherry cabinetry and white oak floors. Specialty lighting, handmade tile, and a slate clad corner fireplace further elevate the space. A new Trex deck with cable railing system connects the home to the outdoors.

Nos clients, primo accédants, venaient de louper l'achat d'un loft lorsqu'ils visitaient ce 90 m² sur 3 étages. Le bien a un certain potentiel mais est vieillissant. Nos clients décident de l'acheter et de TOUT raser.
Le loft possédait une sorte de 3e étage à la hauteur petite. Ils enlèvent cet étage hybride pour retrouver une magnifique hauteur sous plafond.
À l'étage, on construit 2 chambres avec de multiples rangements. Une verrière d'atelier, créée par nos équipes et un artisan français, permet de les cloisonner sans pour autant les isoler. Elle permet également à la lumière de circuler tout en rajoutant un certain cachet industriel à l'ensemble.
Nos clients souhaitaient un style scandinave, monochrome avec des tonalités beiges, rose pale, boisées et du noir pour casser le tout et lui donner du caractère. On retrouve parfaitement cette alchimie au RDC. Il y a le salon et son esprit cocooning. Une touche de chaleur supplémentaire est apportée par le claustra en bois qui vient habiller l'escalier. Le noir du mobilier de la salle à manger et de la cuisine vient trancher avec élégance cette palette aux couleurs douces

Inspiration for a contemporary u-shaped eat-in kitchen in New York with an undermount sink, flat-panel cabinets, medium wood cabinets, quartz benchtops, multi-coloured splashback, engineered quartz splashback, panelled appliances, medium hardwood floors, a peninsula, brown floor and multi-coloured benchtop.
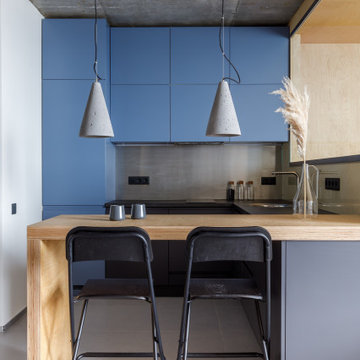
Photo of an industrial u-shaped kitchen in Moscow with flat-panel cabinets, blue cabinets, panelled appliances, a peninsula, grey floor and black benchtop.
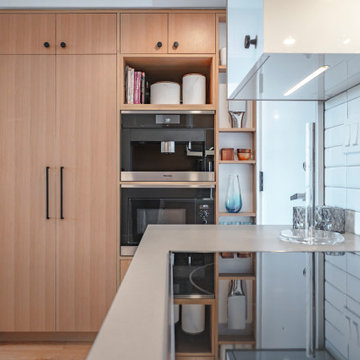
Design ideas for a small contemporary single-wall kitchen pantry in Toronto with a double-bowl sink, flat-panel cabinets, white cabinets, quartz benchtops, white splashback, ceramic splashback, panelled appliances, light hardwood floors, a peninsula, beige floor and grey benchtop.
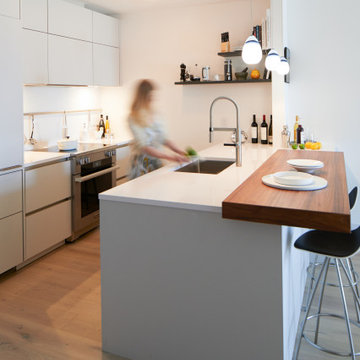
SieMatic sterling grey matt lacquer handle free cabinets, SieMatic walnut wood bartop, SieMatic graphite grey matt lacquer floating shelves, SieMatic stainless steel channel handle, white gloss quartz countertop and backsplash, SieMatic stainless steel backsplash accessory rail
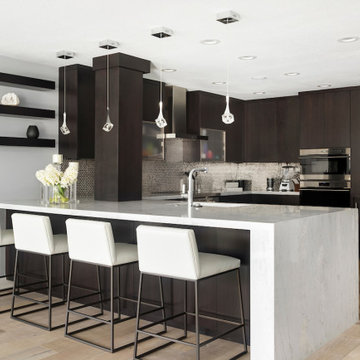
Renovated kitchen
Inspiration for a mid-sized contemporary u-shaped kitchen in Salt Lake City with a single-bowl sink, flat-panel cabinets, brown cabinets, metallic splashback, metal splashback, panelled appliances, light hardwood floors, a peninsula and white benchtop.
Inspiration for a mid-sized contemporary u-shaped kitchen in Salt Lake City with a single-bowl sink, flat-panel cabinets, brown cabinets, metallic splashback, metal splashback, panelled appliances, light hardwood floors, a peninsula and white benchtop.
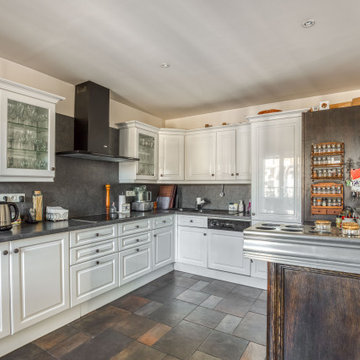
Transitional u-shaped separate kitchen in Paris with raised-panel cabinets, white cabinets, panelled appliances, a peninsula, grey floor and grey benchtop.
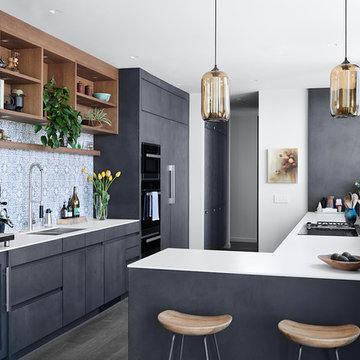
This is an example of a midcentury l-shaped kitchen in San Francisco with a double-bowl sink, flat-panel cabinets, black cabinets, multi-coloured splashback, panelled appliances, a peninsula, brown floor and white benchtop.
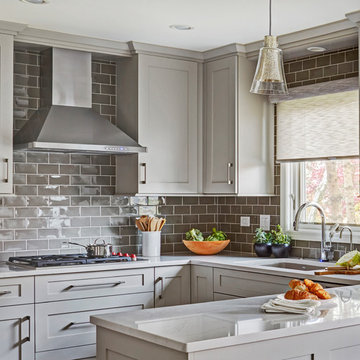
Free ebook, Creating the Ideal Kitchen. DOWNLOAD NOW
Our clients had been in their home since the early 1980’s and decided it was time for some updates. We took on the kitchen, two bathrooms and a powder room.
The layout in the kitchen was functional for them, so we kept that pretty much as is. Our client wanted a contemporary-leaning transitional look — nice clean lines with a gray and white palette. Light gray cabinets with a slightly darker gray subway tile keep the northern exposure light and airy. They also purchased some new furniture for their breakfast room and adjoining family room, so the whole space looks completely styled and new. The light fixtures are staggered and give a nice rhythm to the otherwise serene feel.
The homeowners were not 100% sold on the flooring choice for little powder room off the kitchen when I first showed it, but now they think it is one of the most interesting features of the design. I always try to “push” my clients a little bit because that’s when things can get really fun and this is what you are paying for after all, ideas that you may not come up with on your own.
We also worked on the two upstairs bathrooms. We started first on the hall bath which was basically just in need of a face lift. The floor is porcelain tile made to look like carrera marble. The vanity is white Shaker doors fitted with a white quartz top. We re-glazed the cast iron tub.
The master bath was a tub to shower conversion. We used a wood look porcelain plank on the main floor along with a Kohler Tailored vanity. The custom shower has a barn door shower door, and vinyl wallpaper in the sink area gives a rich textured look to the space. Overall, it’s a pretty sophisticated look for its smaller fooprint.
Designed by: Susan Klimala, CKD, CBD
Photography by: Michael Alan Kaskel
For more information on kitchen and bath design ideas go to: www.kitchenstudio-ge.com
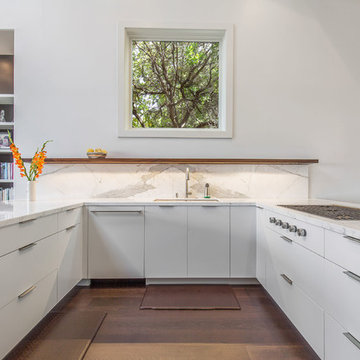
Arts and crafts u-shaped kitchen in San Francisco with an undermount sink, flat-panel cabinets, white cabinets, marble benchtops, white splashback, marble splashback, panelled appliances, medium hardwood floors, a peninsula, brown floor and white benchtop.
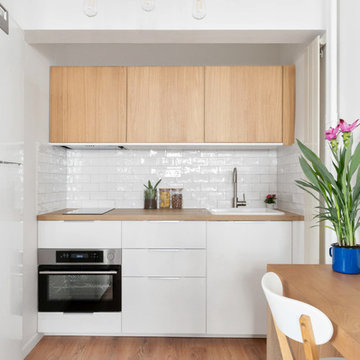
Contemporary l-shaped open plan kitchen in Paris with a drop-in sink, flat-panel cabinets, white cabinets, wood benchtops, white splashback, subway tile splashback, panelled appliances, light hardwood floors and a peninsula.
Kitchen with Panelled Appliances and a Peninsula Design Ideas
1