Kitchen with Slate Splashback and a Peninsula Design Ideas
Refine by:
Budget
Sort by:Popular Today
1 - 20 of 128 photos
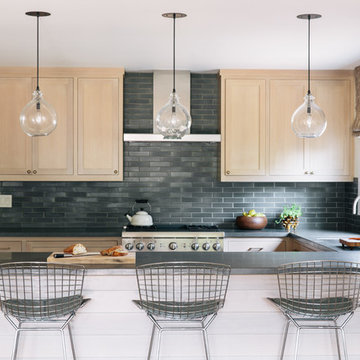
Bess Friday
This is an example of a transitional u-shaped kitchen in San Francisco with an undermount sink, shaker cabinets, light wood cabinets, grey splashback, a peninsula and slate splashback.
This is an example of a transitional u-shaped kitchen in San Francisco with an undermount sink, shaker cabinets, light wood cabinets, grey splashback, a peninsula and slate splashback.
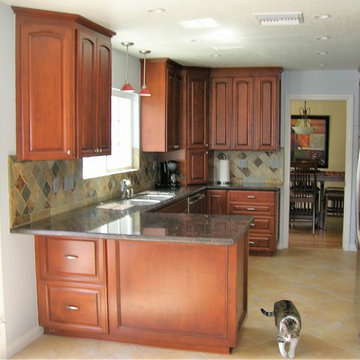
Lengthened the space. Custom cabinets to fit clients needs. Tile floor, slate backsplash and granite countertops. Raised dropped ceiling and added recessed lighting. Changed window size. Added french doors.
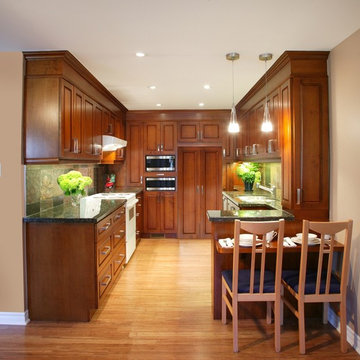
When other firms refused we steped to the challenge of designing this small space kitchen! Midway through I lamented accepting but we plowed through to this fabulous conclusion. Flooring natural bamboo planks, custom designed maple cabinetry in custom stain, Granite counter top- ubatuba , backsplash slate tiles, Paint BM HC-65 Alexaner Robertson Photography
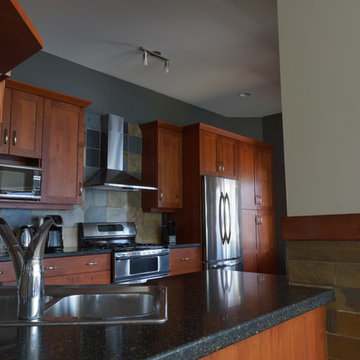
Built in 1997, and featuring a lot of warmth and slate stone throughout - the design scope for this renovation was to bring in a more transitional style that would help calm down some of the existing elements, modernize and ultimately capture the serenity of living at the lake.
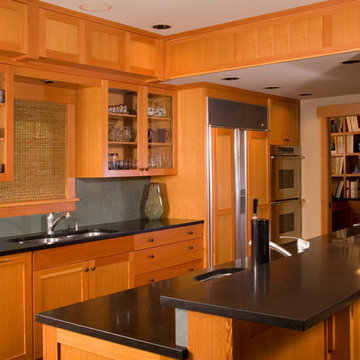
Design ideas for a large arts and crafts galley open plan kitchen in Seattle with an undermount sink, shaker cabinets, light wood cabinets, granite benchtops, grey splashback, slate splashback, panelled appliances, slate floors, a peninsula, multi-coloured floor and black benchtop.
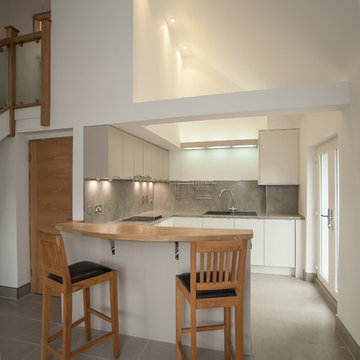
Mid-sized contemporary u-shaped eat-in kitchen in Hertfordshire with a drop-in sink, flat-panel cabinets, white cabinets, grey splashback, slate splashback, stainless steel appliances, ceramic floors, a peninsula and grey floor.
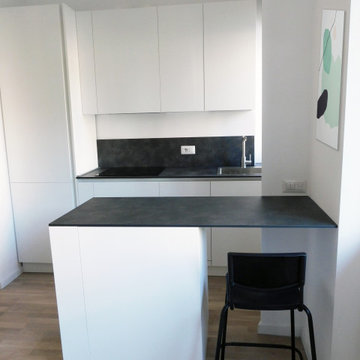
Design ideas for a small scandinavian galley open plan kitchen in Milan with a drop-in sink, flat-panel cabinets, white cabinets, laminate benchtops, black splashback, slate splashback, stainless steel appliances, light hardwood floors, a peninsula, beige floor and black benchtop.
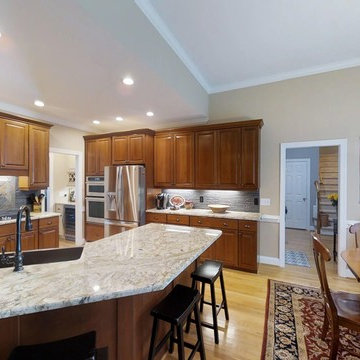
We traded out some glass door cabinets with custom cabinets to match what the client already had. We also removed the desk area - extending useful countertop space. The peninsula was lowered to one level, opening up the kitchen to the other open spaces and providing more functional countertop space. Additional recessed lighting was added to brighten up the space.
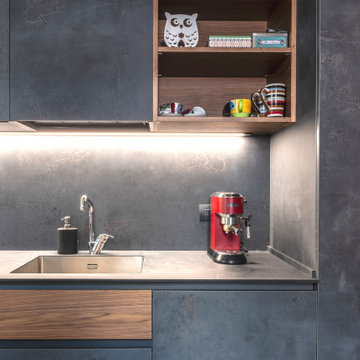
Large industrial u-shaped open plan kitchen in Milan with an integrated sink, flat-panel cabinets, grey cabinets, laminate benchtops, grey splashback, slate splashback, black appliances, medium hardwood floors, a peninsula, beige floor and exposed beam.
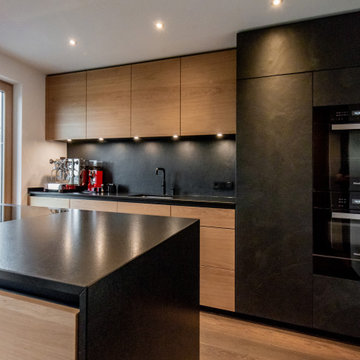
This is an example of a mid-sized contemporary galley open plan kitchen in Other with a single-bowl sink, flat-panel cabinets, light wood cabinets, granite benchtops, black splashback, slate splashback, black appliances, medium hardwood floors, a peninsula, brown floor and black benchtop.
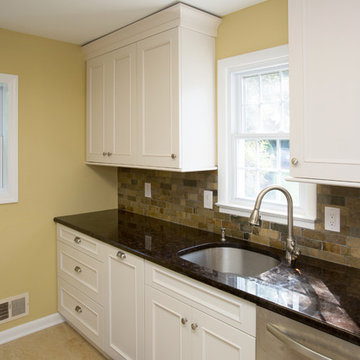
This is an example of a mid-sized transitional galley eat-in kitchen in DC Metro with an undermount sink, shaker cabinets, white cabinets, granite benchtops, green splashback, slate splashback, stainless steel appliances, porcelain floors and a peninsula.
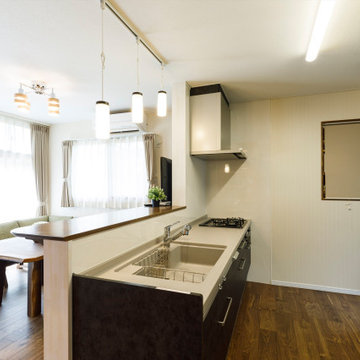
Inspiration for an asian single-wall open plan kitchen in Other with an undermount sink, flat-panel cabinets, brown cabinets, solid surface benchtops, white splashback, slate splashback, plywood floors, a peninsula, brown floor and beige benchtop.
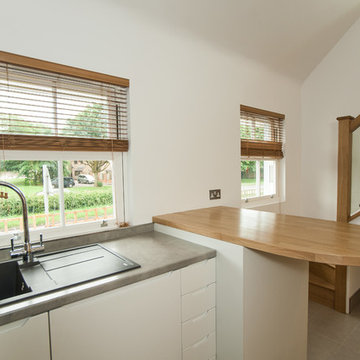
This is an example of a mid-sized modern u-shaped eat-in kitchen in Hertfordshire with a drop-in sink, flat-panel cabinets, white cabinets, wood benchtops, grey splashback, slate splashback, stainless steel appliances, ceramic floors, a peninsula and grey floor.
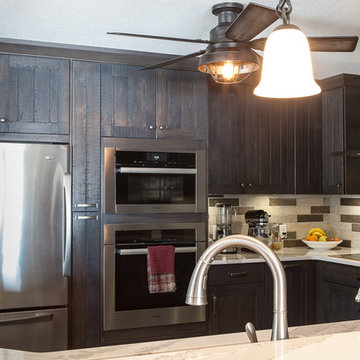
Painted Light Photography
Photo of a mid-sized country u-shaped eat-in kitchen in Calgary with a double-bowl sink, shaker cabinets, distressed cabinets, quartzite benchtops, grey splashback, slate splashback, stainless steel appliances, a peninsula and white benchtop.
Photo of a mid-sized country u-shaped eat-in kitchen in Calgary with a double-bowl sink, shaker cabinets, distressed cabinets, quartzite benchtops, grey splashback, slate splashback, stainless steel appliances, a peninsula and white benchtop.
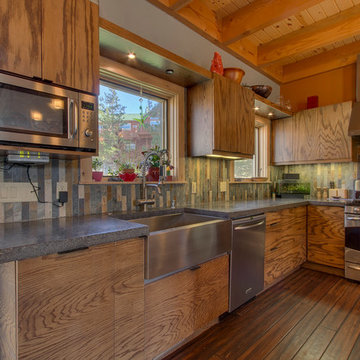
Phototecture
Design ideas for a large country l-shaped eat-in kitchen in Other with a farmhouse sink, flat-panel cabinets, medium wood cabinets, concrete benchtops, multi-coloured splashback, slate splashback, stainless steel appliances, dark hardwood floors, a peninsula and brown floor.
Design ideas for a large country l-shaped eat-in kitchen in Other with a farmhouse sink, flat-panel cabinets, medium wood cabinets, concrete benchtops, multi-coloured splashback, slate splashback, stainless steel appliances, dark hardwood floors, a peninsula and brown floor.
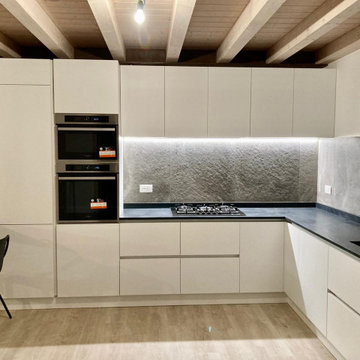
Cucina in finiture PET bianco opaco con gola laccata;
Top in Ardesia e azatina da 20mm;
Vasche integrate con miscelatore GESSi;
Elettrodomestici Whirpool
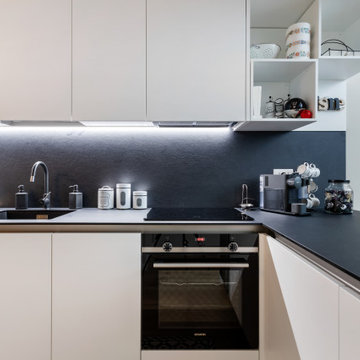
Design ideas for a mid-sized contemporary l-shaped eat-in kitchen in Milan with an integrated sink, flat-panel cabinets, white cabinets, solid surface benchtops, black splashback, slate splashback, black appliances, light hardwood floors, a peninsula and black benchtop.
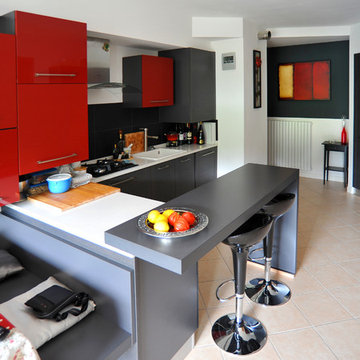
Photo of a small contemporary u-shaped eat-in kitchen in Venice with a single-bowl sink, flat-panel cabinets, grey cabinets, quartz benchtops, black splashback, slate splashback, stainless steel appliances, ceramic floors, a peninsula and pink floor.
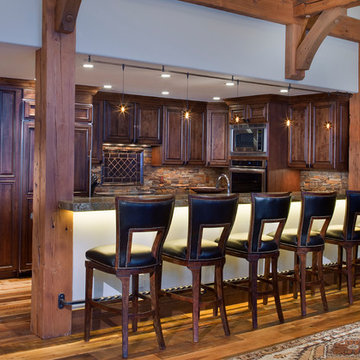
Design ideas for a country kitchen in Denver with raised-panel cabinets, dark wood cabinets, multi-coloured splashback, slate splashback, panelled appliances, medium hardwood floors and a peninsula.
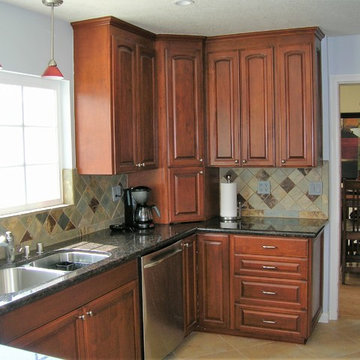
Raised the ceiling and added taller upper cabinets for more space. Corner cabinet rests on countertop. Hides toaster and blender.
Mid-sized traditional l-shaped open plan kitchen in Los Angeles with an undermount sink, raised-panel cabinets, granite benchtops, multi-coloured splashback, slate splashback, stainless steel appliances, ceramic floors, a peninsula, multi-coloured floor, multi-coloured benchtop and medium wood cabinets.
Mid-sized traditional l-shaped open plan kitchen in Los Angeles with an undermount sink, raised-panel cabinets, granite benchtops, multi-coloured splashback, slate splashback, stainless steel appliances, ceramic floors, a peninsula, multi-coloured floor, multi-coloured benchtop and medium wood cabinets.
Kitchen with Slate Splashback and a Peninsula Design Ideas
1