Kitchen with Solid Surface Benchtops and a Peninsula Design Ideas
Refine by:
Budget
Sort by:Popular Today
1 - 20 of 7,417 photos
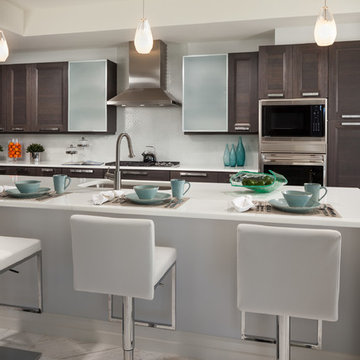
Sargent Photography
J/Howard Design Inc
Mid-sized contemporary single-wall eat-in kitchen in Miami with recessed-panel cabinets, white splashback, stainless steel appliances, marble floors, white floor, white benchtop, an undermount sink, dark wood cabinets, a peninsula, solid surface benchtops and ceramic splashback.
Mid-sized contemporary single-wall eat-in kitchen in Miami with recessed-panel cabinets, white splashback, stainless steel appliances, marble floors, white floor, white benchtop, an undermount sink, dark wood cabinets, a peninsula, solid surface benchtops and ceramic splashback.
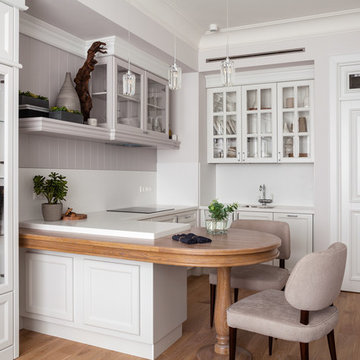
Ключников Алексей
Design ideas for a mid-sized transitional u-shaped eat-in kitchen in Moscow with an undermount sink, white cabinets, solid surface benchtops, white splashback, a peninsula, recessed-panel cabinets and medium hardwood floors.
Design ideas for a mid-sized transitional u-shaped eat-in kitchen in Moscow with an undermount sink, white cabinets, solid surface benchtops, white splashback, a peninsula, recessed-panel cabinets and medium hardwood floors.
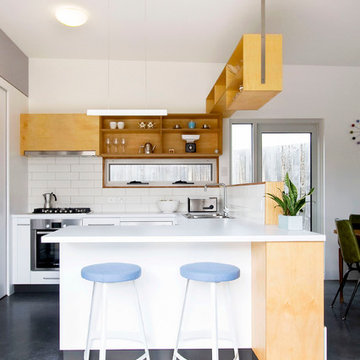
This is an example of a mid-sized contemporary u-shaped open plan kitchen in Hobart with a double-bowl sink, open cabinets, light wood cabinets, solid surface benchtops, white splashback, ceramic splashback, stainless steel appliances, a peninsula and concrete floors.

Inspiration for a small contemporary u-shaped eat-in kitchen in Moscow with an undermount sink, flat-panel cabinets, beige cabinets, solid surface benchtops, white splashback, porcelain splashback, black appliances, ceramic floors, a peninsula, white floor and white benchtop.

Built in 1896, the original site of the Baldwin Piano warehouse was transformed into several turn-of-the-century residential spaces in the heart of Downtown Denver. The building is the last remaining structure in Downtown Denver with a cast-iron facade. HouseHome was invited to take on a poorly designed loft and transform it into a luxury Airbnb rental. Since this building has such a dense history, it was our mission to bring the focus back onto the unique features, such as the original brick, large windows, and unique architecture.
Our client wanted the space to be transformed into a luxury, unique Airbnb for world travelers and tourists hoping to experience the history and art of the Denver scene. We went with a modern, clean-lined design with warm brick, moody black tones, and pops of green and white, all tied together with metal accents. The high-contrast black ceiling is the wow factor in this design, pushing the envelope to create a completely unique space. Other added elements in this loft are the modern, high-gloss kitchen cabinetry, the concrete tile backsplash, and the unique multi-use space in the Living Room. Truly a dream rental that perfectly encapsulates the trendy, historical personality of the Denver area.
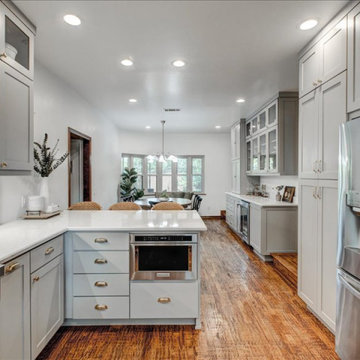
Full kitchen remodel with u-shaped islands and gray accented cabinetry.
Photo of a mid-sized transitional u-shaped eat-in kitchen in Dallas with shaker cabinets, grey cabinets, white splashback, a peninsula, brown floor, white benchtop, a farmhouse sink, cement tile splashback, stainless steel appliances, dark hardwood floors and solid surface benchtops.
Photo of a mid-sized transitional u-shaped eat-in kitchen in Dallas with shaker cabinets, grey cabinets, white splashback, a peninsula, brown floor, white benchtop, a farmhouse sink, cement tile splashback, stainless steel appliances, dark hardwood floors and solid surface benchtops.
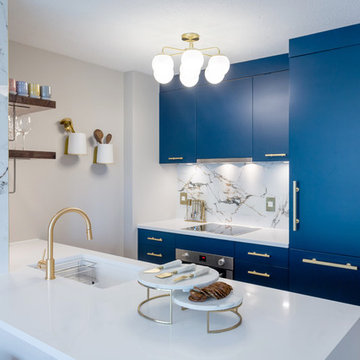
A small galley kitchen with quartz waterfall countertops, LED undercabinet lighting, slab door navy blue cabinets, and brass/gold hardware, panel ready appliances, walnut shelves, and marble backsplashes.
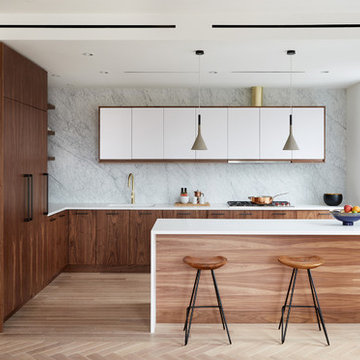
Cheng Lin
Design ideas for a mid-sized midcentury l-shaped separate kitchen in New York with an undermount sink, flat-panel cabinets, dark wood cabinets, solid surface benchtops, grey splashback, stone slab splashback, panelled appliances, light hardwood floors, a peninsula, beige floor and white benchtop.
Design ideas for a mid-sized midcentury l-shaped separate kitchen in New York with an undermount sink, flat-panel cabinets, dark wood cabinets, solid surface benchtops, grey splashback, stone slab splashback, panelled appliances, light hardwood floors, a peninsula, beige floor and white benchtop.
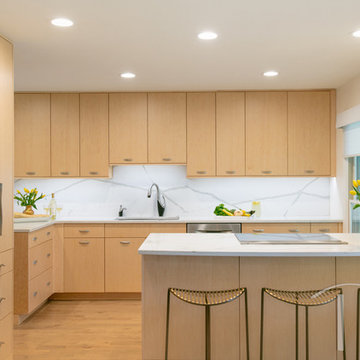
ASID award for kitchen design. Suzy Gorman Photography
Small midcentury l-shaped kitchen with an undermount sink, flat-panel cabinets, light wood cabinets, solid surface benchtops, stone slab splashback, stainless steel appliances, medium hardwood floors and a peninsula.
Small midcentury l-shaped kitchen with an undermount sink, flat-panel cabinets, light wood cabinets, solid surface benchtops, stone slab splashback, stainless steel appliances, medium hardwood floors and a peninsula.
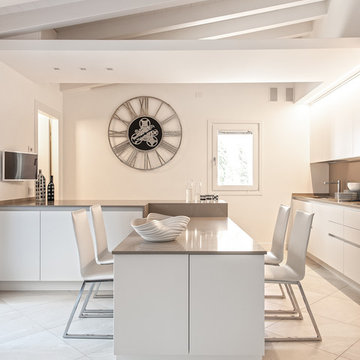
Undicilandia
Design ideas for a large contemporary single-wall eat-in kitchen in Milan with flat-panel cabinets, white cabinets, solid surface benchtops, beige splashback and a peninsula.
Design ideas for a large contemporary single-wall eat-in kitchen in Milan with flat-panel cabinets, white cabinets, solid surface benchtops, beige splashback and a peninsula.
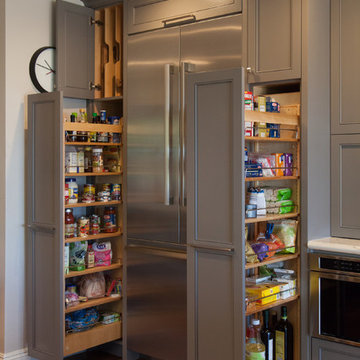
This is an example of a mid-sized transitional l-shaped eat-in kitchen in Orange County with an undermount sink, shaker cabinets, grey cabinets, solid surface benchtops, beige splashback, matchstick tile splashback, stainless steel appliances, dark hardwood floors and a peninsula.
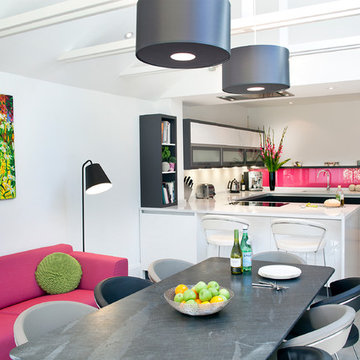
Photo of a large contemporary u-shaped eat-in kitchen in London with pink splashback, glass sheet splashback, a peninsula, flat-panel cabinets, black cabinets, solid surface benchtops, porcelain floors and grey floor.
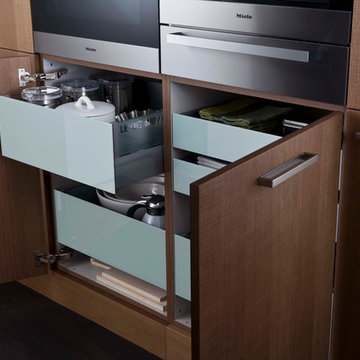
Photo of a mid-sized contemporary l-shaped eat-in kitchen in New York with flat-panel cabinets, white cabinets, solid surface benchtops, stainless steel appliances, light hardwood floors and a peninsula.

Design ideas for a small country l-shaped kitchen pantry in Other with an undermount sink, pink cabinets, solid surface benchtops, grey splashback, porcelain splashback, coloured appliances, linoleum floors, a peninsula, purple floor and grey benchtop.
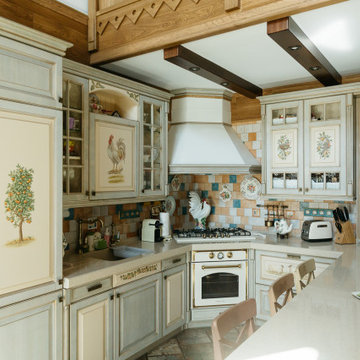
Кухня "Шато" в стиле "Прованс" из массива берёзы с ручным нанесением патины и авторской росписью фасадов.
Large country u-shaped eat-in kitchen in Moscow with raised-panel cabinets, green cabinets, solid surface benchtops, mosaic tile splashback, ceramic floors, a peninsula, beige benchtop and exposed beam.
Large country u-shaped eat-in kitchen in Moscow with raised-panel cabinets, green cabinets, solid surface benchtops, mosaic tile splashback, ceramic floors, a peninsula, beige benchtop and exposed beam.

Serving as the heart of the home, this sleek and sexy kitchen features semi-custom modern slim shaker style cabinetry in Sherwin Williams Grizzle Gray. This color, rich in dark brown, black and blue undertones pairs exquisitely with the varied colors and veins within the stunning porcelain counter tops and counter to ceiling back splash. Diminutive flush-mount fixtures in wrapped brass positioned across the ceiling elevates this space even more as opposed to traditional recessed can lighting.
Photo: Zeke Ruelas
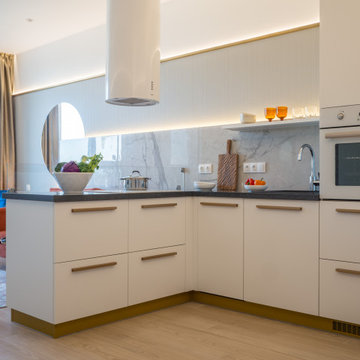
This is an example of a mid-sized contemporary l-shaped open plan kitchen in Other with a drop-in sink, flat-panel cabinets, white cabinets, solid surface benchtops, grey splashback, porcelain splashback, white appliances, porcelain floors, beige floor, grey benchtop and a peninsula.
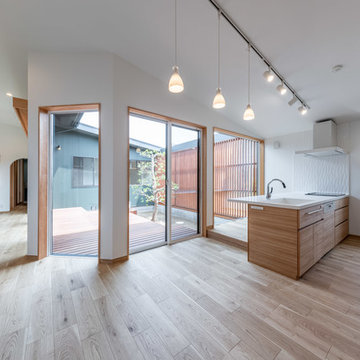
中庭を中心にダイニングキッチンとリビングをL字に配した開放的な大空間。大きな開口部で、どこにいても家族の様子が伺える。中庭は子供や猫たちの格好の遊び場。フェンスは猫が脱走しない高さや桟の間隔、足がかりを作らないように、などの工夫がされている。
Mid-sized scandinavian single-wall open plan kitchen in Other with an integrated sink, solid surface benchtops, white splashback, ceramic splashback, plywood floors, a peninsula, white benchtop, medium wood cabinets, panelled appliances, brown floor and wallpaper.
Mid-sized scandinavian single-wall open plan kitchen in Other with an integrated sink, solid surface benchtops, white splashback, ceramic splashback, plywood floors, a peninsula, white benchtop, medium wood cabinets, panelled appliances, brown floor and wallpaper.
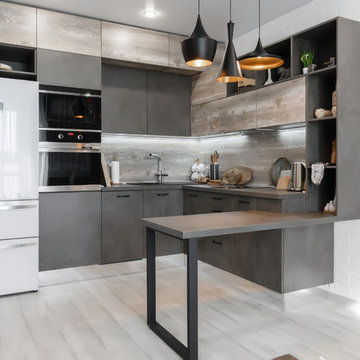
8-937 984 19 45
• Собственное производство
• Широкий модульный ряд и проекты по индивидуальным размерам
• Комплексная застройка дома
• Лучшие европейские материалы и комплектующие • Цветовая палитра более 1000 наименований.
• Кратчайшие сроки изготовления
• Рассрочка платежа
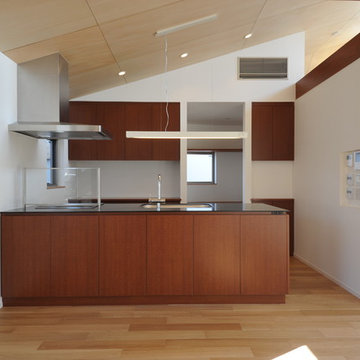
地盤高低差を利用したスキップフロアによる住まい
Photo of a small contemporary single-wall open plan kitchen in Tokyo with an undermount sink, flat-panel cabinets, brown cabinets, solid surface benchtops, black appliances, plywood floors, a peninsula, brown floor and black benchtop.
Photo of a small contemporary single-wall open plan kitchen in Tokyo with an undermount sink, flat-panel cabinets, brown cabinets, solid surface benchtops, black appliances, plywood floors, a peninsula, brown floor and black benchtop.
Kitchen with Solid Surface Benchtops and a Peninsula Design Ideas
1