Kitchen with a Peninsula Design Ideas
Refine by:
Budget
Sort by:Popular Today
141 - 160 of 130,866 photos
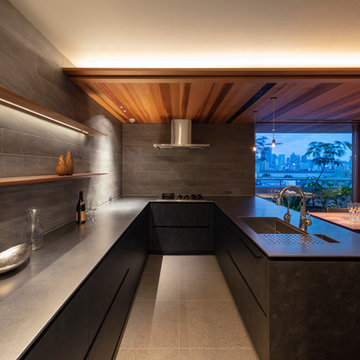
撮影:小川重雄
Modern l-shaped open plan kitchen in Osaka with a single-bowl sink, flat-panel cabinets, black cabinets, stainless steel benchtops, a peninsula and grey floor.
Modern l-shaped open plan kitchen in Osaka with a single-bowl sink, flat-panel cabinets, black cabinets, stainless steel benchtops, a peninsula and grey floor.
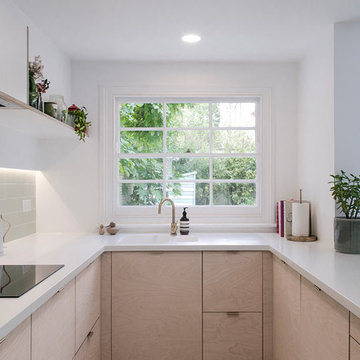
A baby was on the way and time was of the essence when the clients, a young family, approached us to re-imagine the interior of their three storey Victorian townhouse. Within a full redecoration, we focussed the budget on the key spaces of the kitchen, family bathroom and master bedroom (sleep is precious, after all) with entertaining and relaxed family living in mind.
The new interventions are designed to work in harmony with the building’s period features and the clients’ collections of objects, furniture and artworks. A palette of warm whites, punctuated with whitewashed timber and the occasional pastel hue makes a calming backdrop to family life.
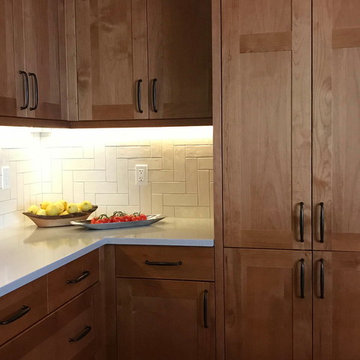
The undercabinet LED ribbon lighting provides countertop illumination. We wanted a simple and elegant backsplash - ivory color ceramic tile. Modern Craftsman - Kitchen/Laundry Remodel, West Seattle, WA. Photography by Paula McHugh and Robbie Liddane
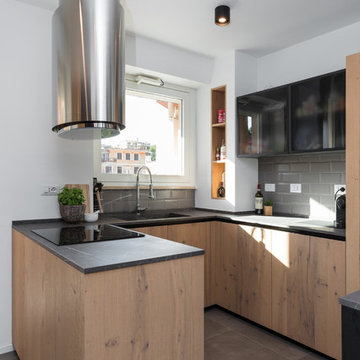
Stefano Corso
Inspiration for a contemporary u-shaped kitchen in Rome with an integrated sink, flat-panel cabinets, medium wood cabinets, grey splashback, subway tile splashback, a peninsula, grey floor and black benchtop.
Inspiration for a contemporary u-shaped kitchen in Rome with an integrated sink, flat-panel cabinets, medium wood cabinets, grey splashback, subway tile splashback, a peninsula, grey floor and black benchtop.
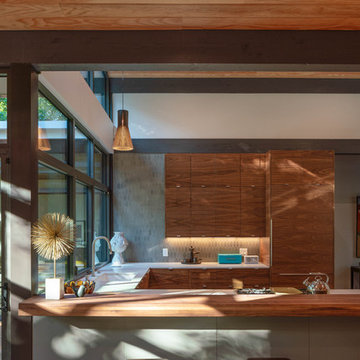
Design ideas for a small midcentury u-shaped open plan kitchen in Dallas with a single-bowl sink, flat-panel cabinets, medium wood cabinets, quartz benchtops, grey splashback, ceramic splashback, panelled appliances, light hardwood floors, a peninsula and white benchtop.
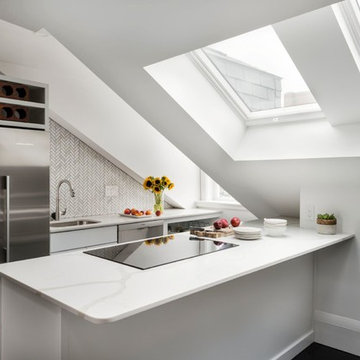
Sabrina Baloun
Photo of a small scandinavian kitchen in Boston with an undermount sink, white cabinets, quartz benchtops, white splashback, marble splashback, stainless steel appliances, white benchtop, flat-panel cabinets and a peninsula.
Photo of a small scandinavian kitchen in Boston with an undermount sink, white cabinets, quartz benchtops, white splashback, marble splashback, stainless steel appliances, white benchtop, flat-panel cabinets and a peninsula.
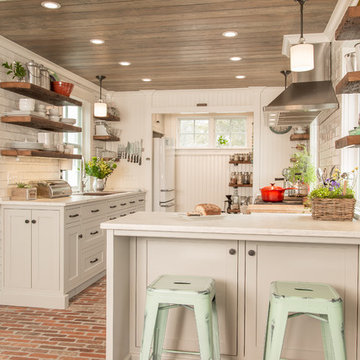
Photo of a country kitchen in Bridgeport with an undermount sink, shaker cabinets, white cabinets, white splashback, subway tile splashback, stainless steel appliances, brick floors, red floor, white benchtop and a peninsula.
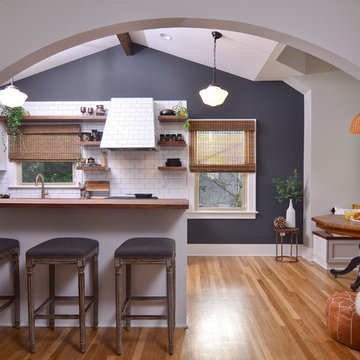
Oak hardwoods were laced into the existing floors, butcher block countertops contrast against the painted shaker cabinets, matte brass fixtures add sophistication, while the custom subway tile range hood and feature wall with floating shelves pop against the dark wall. The best feature? A dishwasher. After all these years as a couple, this is the first time the two have a dishwasher. The new space makes the home feel twice as big and utilizes classic choices as the backdrop to their unique style.
Photo by: Vern Uyetake
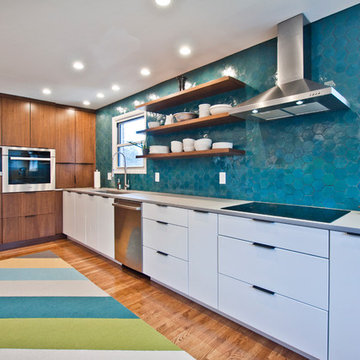
Design ideas for a large midcentury galley separate kitchen in Nashville with an undermount sink, flat-panel cabinets, white cabinets, quartz benchtops, blue splashback, terra-cotta splashback, stainless steel appliances, medium hardwood floors, a peninsula and grey benchtop.
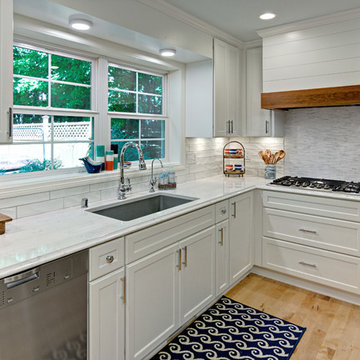
Design ideas for a mid-sized beach style u-shaped eat-in kitchen in Minneapolis with an undermount sink, flat-panel cabinets, white cabinets, quartz benchtops, white splashback, stone tile splashback, stainless steel appliances, light hardwood floors, a peninsula and white benchtop.
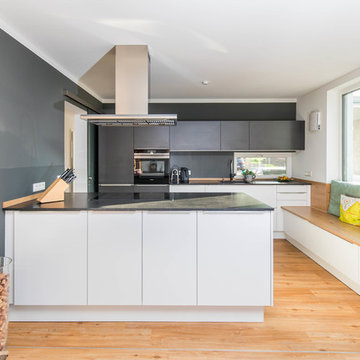
Moderne weiße Küche mit Naturstein Arbeitsplatte und hellem Holz. Diese Küche läd zum gemütlichen Verweilen und Probekosten ein.
Inspiration for a mid-sized contemporary galley eat-in kitchen in Nuremberg with white cabinets, granite benchtops, flat-panel cabinets, black splashback, panelled appliances, light hardwood floors, a peninsula, beige floor and black benchtop.
Inspiration for a mid-sized contemporary galley eat-in kitchen in Nuremberg with white cabinets, granite benchtops, flat-panel cabinets, black splashback, panelled appliances, light hardwood floors, a peninsula, beige floor and black benchtop.
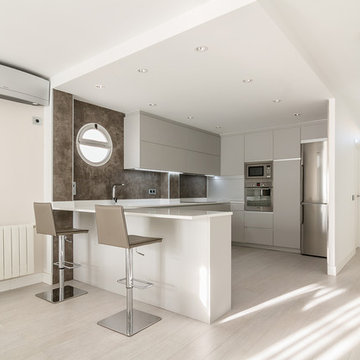
This is an example of a contemporary u-shaped kitchen in Madrid with grey cabinets, light hardwood floors, a peninsula, white benchtop, flat-panel cabinets, brown splashback, stainless steel appliances and grey floor.
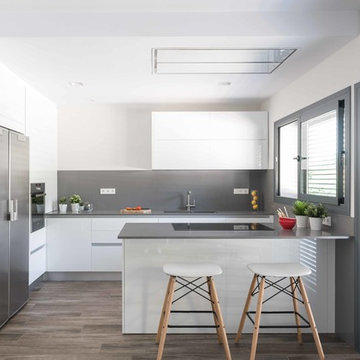
Design ideas for a contemporary kitchen in Barcelona with flat-panel cabinets, white cabinets, grey splashback, stainless steel appliances, dark hardwood floors, a peninsula, grey benchtop, a double-bowl sink and brown floor.
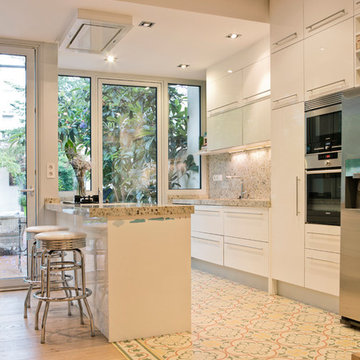
bluetomatophotos/©Houzz España 2018
Inspiration for a contemporary single-wall open plan kitchen in Barcelona with flat-panel cabinets, white cabinets, stainless steel appliances, a peninsula, ceramic floors, beige splashback, stone slab splashback, multi-coloured floor and beige benchtop.
Inspiration for a contemporary single-wall open plan kitchen in Barcelona with flat-panel cabinets, white cabinets, stainless steel appliances, a peninsula, ceramic floors, beige splashback, stone slab splashback, multi-coloured floor and beige benchtop.
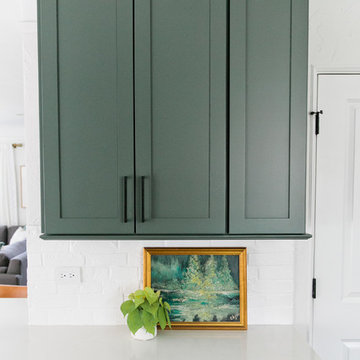
photos by Callie Hobbs Photography
Photo of a mid-sized transitional galley eat-in kitchen in Denver with a farmhouse sink, shaker cabinets, green cabinets, quartz benchtops, white splashback, brick splashback, stainless steel appliances, medium hardwood floors, a peninsula, brown floor and white benchtop.
Photo of a mid-sized transitional galley eat-in kitchen in Denver with a farmhouse sink, shaker cabinets, green cabinets, quartz benchtops, white splashback, brick splashback, stainless steel appliances, medium hardwood floors, a peninsula, brown floor and white benchtop.
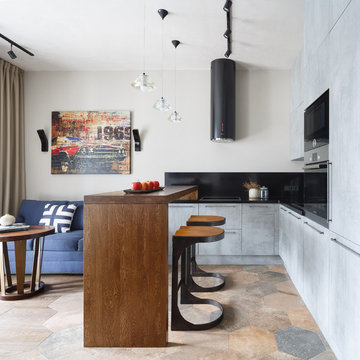
Кухня на заказ в отделке под бетон, столешница искусственный камень, барная стойка массив дерева.
Диван, барные стулья, столик, постер на стене My America.
Подвесные светильники и бра на стене Cosmorelax.
Керамогранит на полу Ascot Ceramiche.
Декор Crate&Barrel.
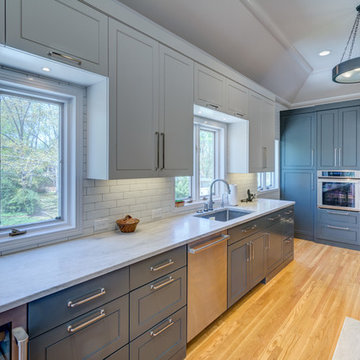
Photo of a large contemporary u-shaped separate kitchen in Atlanta with an undermount sink, raised-panel cabinets, grey cabinets, quartzite benchtops, white splashback, subway tile splashback, stainless steel appliances, light hardwood floors, a peninsula, brown floor and white benchtop.
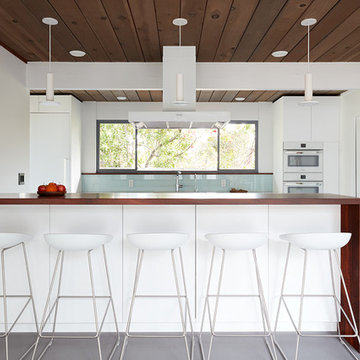
Klopf Architecture and Jesse Ososki Art remodeled an existing Eichler atrium home into a brighter, more open, and more functional version of its original self.
The goals were to preserve the Eichler look and feel without the need to strictly adhere to it. The scope of work included re-configuring the master bedroom/bath, the kitchen, and the hall bath/laundry area, as well as updating interior finishes throughout to be more sophisticated.
The owners are detail-oriented and were very involved in the design process, down to the selection of lighting controls and stainless steel faceplates.Their design aesthetic leans toward the Scandinavian — light and bright, with simple straight lines and pure geometric shapes.
The finish flooring is large porcelain tile (24” x 24”) in a neutral grey tone, providing a uniform backdrop against which other materials can stand out. The same tile continues into the shower floor (with a different finish texture for slip-resistance) and up the shower/tub walls (in a smaller size). Heath Classic Field ceramic tile in Modern Blue was used sparingly, to add color at the hall bath vanity backsplash and at the shampoo niches in both bathrooms. Back-painted soda glass in pale blue to match the Heath tile was used at the kitchen backsplash. This same accent color was also used at the front entry atrium door. Kitchen cabinetry, countertops, appliances, and light fixtures are all white, making the kitchen feel more airy and light. Countertops are Caesarstone Blizzard.
The owners chose to keep some of the original Eichler elements: the concrete masonry fireplace; the stained tongue-and-groove redwood ceiling decking; and the luan wall paneling. The luan paneling was lightly sanded, cleaned, and re-stained. The owners also kept an added element that was installed by a previous owner: sliding shoji panels at all bedroom windows and sliding glass doors, for both privacy and sun control. Grooves were cut into the new tile flooring for the shoji panels to slide in, creating a more integrated look. Walnut was used to add warmth and contrast at the kitchen bar top and niche, the bathroom vanities, and the window sill/ledge under the kitchen window.
This Burlingame Eichler Remodel is a 2,121 sf, 4 bedroom/2 bath home located in the heart of Silicon Valley.
Klopf Architecture Project Team: John Klopf, Klara Kevane and Yegvenia Torres Zavala
Contractor: Jesse Ososki Art
Structural Engineer: Emmanuel Pun
Photography ©2018 Mariko Reed
Location: Burlingame, CA
Year completed: 2017
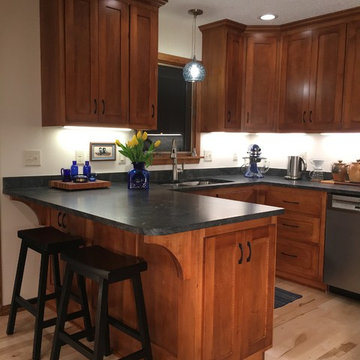
Mid-sized traditional u-shaped separate kitchen in Minneapolis with an undermount sink, recessed-panel cabinets, medium wood cabinets, granite benchtops, black splashback, stone slab splashback, stainless steel appliances, light hardwood floors, a peninsula, black benchtop and beige floor.
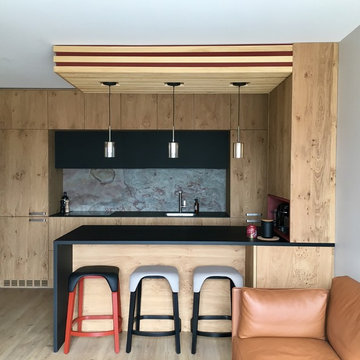
Cuisine US équipée
Design ideas for a mid-sized contemporary galley eat-in kitchen in Other with light wood cabinets, grey splashback, flat-panel cabinets, light hardwood floors, a peninsula, beige floor, black benchtop, laminate benchtops, an undermount sink, limestone splashback and panelled appliances.
Design ideas for a mid-sized contemporary galley eat-in kitchen in Other with light wood cabinets, grey splashback, flat-panel cabinets, light hardwood floors, a peninsula, beige floor, black benchtop, laminate benchtops, an undermount sink, limestone splashback and panelled appliances.
Kitchen with a Peninsula Design Ideas
8