Kitchen with a Peninsula Design Ideas
Refine by:
Budget
Sort by:Popular Today
1 - 14 of 14 photos
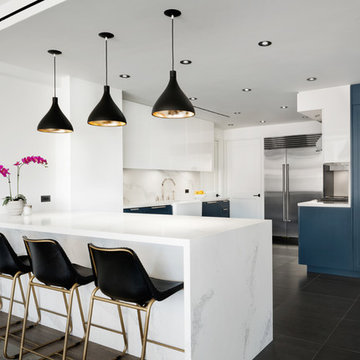
Across from Hudson River Park, the Classic 7 pre-war apartment had not renovated in over 50 years. The new owners, a young family with two kids, desired to open up the existing closed in spaces while keeping some of the original, classic pre-war details. Dark, dimly-lit corridors and clustered rooms that were a detriment to the brilliant natural light and expansive views the existing apartment inherently possessed, were demolished to create a new open plan for a more functional style of living. Custom charcoal stained white oak herringbone floors were laid throughout the space. The dark blue lacquered kitchen cabinets provide a sharp contrast to the otherwise neutral colored space. A wall unit in the same blue lacquer floats on the wall in the Den.
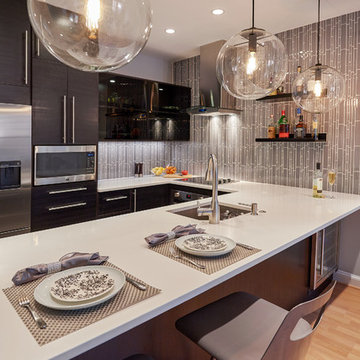
The main goal with this design was to reintegrate the kitchen with the rest of the unit’s living space, creating a free flow between the kitchen area and the living room, allowing for easy communication between family members, or between host and guests. The use of black cabinetry, however, creates a certain demarcation between the two spaces so that it is clear where one space ends and the other begins – thereby ensuring that this elegant space does not feel like an efficiency kitchen.
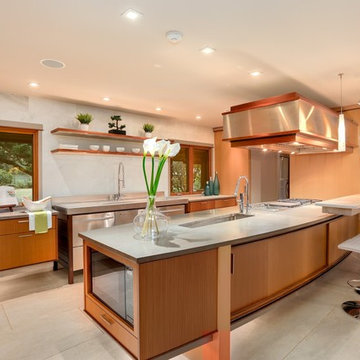
Contemporary kitchen in Seattle with an undermount sink, flat-panel cabinets, medium wood cabinets, white splashback, stainless steel appliances, a peninsula, grey benchtop and beige floor.
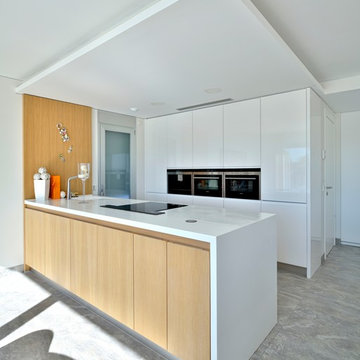
Inspiration for a mid-sized contemporary single-wall open plan kitchen in Alicante-Costa Blanca with a single-bowl sink, flat-panel cabinets, light wood cabinets, stainless steel appliances and a peninsula.
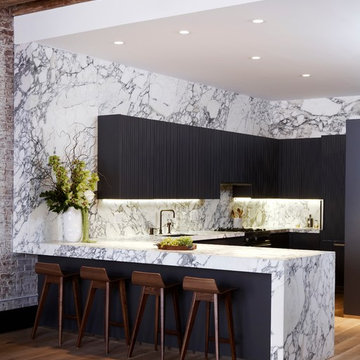
Nestled in historic NoHo, graphite matte lacquer Lignum et Lapis doors give structural elegance to a kitchen framed by stunning charcoal and ivory marble. With the vertical staving distinctive to the #Arclinea line, the added touch of sophistication is subtle but breathtaking, in a home showcasing natural elements of wood and stone to excellent effect.
Designer: Sally Rigg - http://www.riggnyc.com
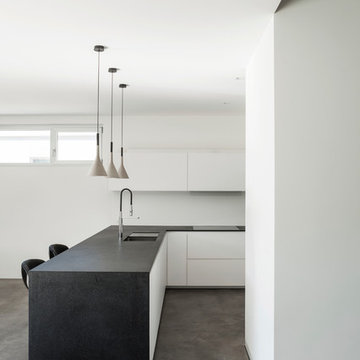
Inspiration for a modern l-shaped kitchen in Los Angeles with an undermount sink, flat-panel cabinets, concrete floors and a peninsula.
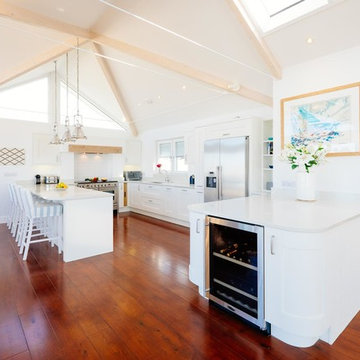
Photo of a beach style l-shaped open plan kitchen in Cornwall with shaker cabinets, white cabinets, stainless steel appliances, medium hardwood floors and a peninsula.
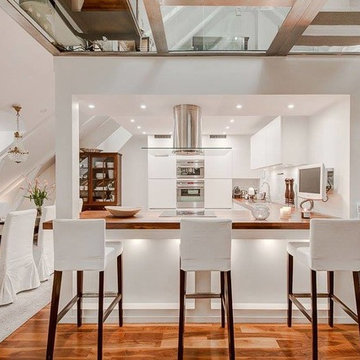
maarch.es
Large transitional l-shaped eat-in kitchen in Other with flat-panel cabinets, white cabinets, wood benchtops, white splashback, white appliances, medium hardwood floors and a peninsula.
Large transitional l-shaped eat-in kitchen in Other with flat-panel cabinets, white cabinets, wood benchtops, white splashback, white appliances, medium hardwood floors and a peninsula.
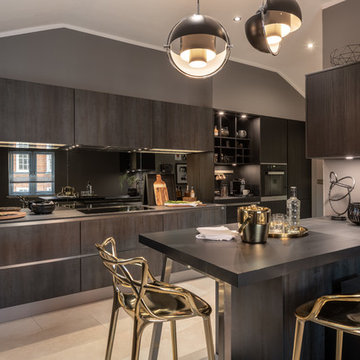
Design ideas for a contemporary l-shaped kitchen in Other with flat-panel cabinets, brown cabinets, mirror splashback, a peninsula, beige floor and grey benchtop.
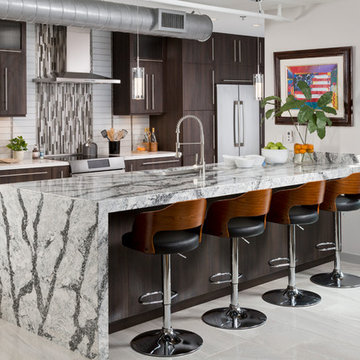
This kitchen is part of a luxurious whole house project collaboration.
Collaborators are:
Accent Cabinets
Chairma Design Group
Morningstar Builders
This is an example of an industrial kitchen in Houston with an undermount sink, flat-panel cabinets, dark wood cabinets, granite benchtops, stainless steel appliances, marble floors, multi-coloured splashback, mosaic tile splashback and a peninsula.
This is an example of an industrial kitchen in Houston with an undermount sink, flat-panel cabinets, dark wood cabinets, granite benchtops, stainless steel appliances, marble floors, multi-coloured splashback, mosaic tile splashback and a peninsula.
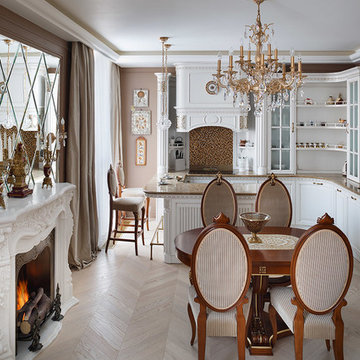
Inspiration for a traditional eat-in kitchen in Saint Petersburg with white cabinets, panelled appliances, light hardwood floors and a peninsula.
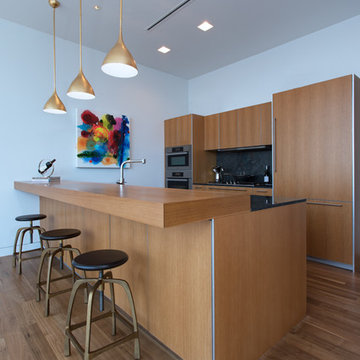
Photo of a contemporary kitchen in Austin with flat-panel cabinets, medium wood cabinets, wood benchtops, black splashback, stainless steel appliances, medium hardwood floors and a peninsula.
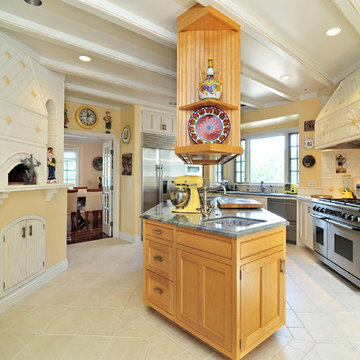
Tour Factory
Design ideas for a traditional u-shaped kitchen in San Francisco with stainless steel appliances, slate floors and a peninsula.
Design ideas for a traditional u-shaped kitchen in San Francisco with stainless steel appliances, slate floors and a peninsula.
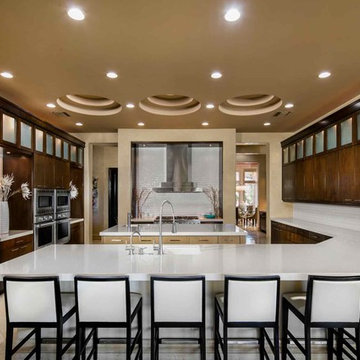
Expansive contemporary kitchen in Phoenix with an undermount sink, flat-panel cabinets, dark wood cabinets, white splashback, stainless steel appliances, a peninsula and beige floor.
Kitchen with a Peninsula Design Ideas
1