Kitchen with a Peninsula Design Ideas
Refine by:
Budget
Sort by:Popular Today
1 - 20 of 24,533 photos
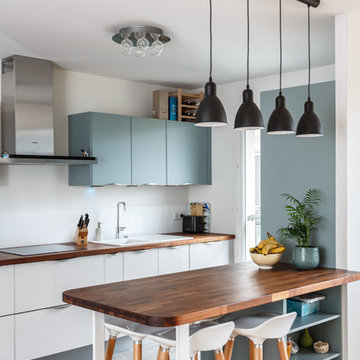
Photo of a scandinavian kitchen in Paris with a drop-in sink, flat-panel cabinets, blue cabinets, wood benchtops, white splashback, a peninsula and grey floor.

Before renovating, this bright and airy family kitchen was small, cramped and dark. The dining room was being used for spillover storage, and there was hardly room for two cooks in the kitchen. By knocking out the wall separating the two rooms, we created a large kitchen space with plenty of storage, space for cooking and baking, and a gathering table for kids and family friends. The dark navy blue cabinets set apart the area for baking, with a deep, bright counter for cooling racks, a tiled niche for the mixer, and pantries dedicated to baking supplies. The space next to the beverage center was used to create a beautiful eat-in dining area with an over-sized pendant and provided a stunning focal point visible from the front entry. Touches of brass and iron are sprinkled throughout and tie the entire room together.
Photography by Stacy Zarin
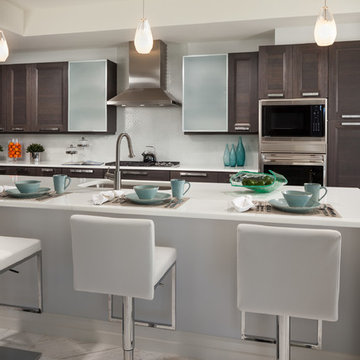
Sargent Photography
J/Howard Design Inc
Mid-sized contemporary single-wall eat-in kitchen in Miami with recessed-panel cabinets, white splashback, stainless steel appliances, marble floors, white floor, white benchtop, an undermount sink, dark wood cabinets, a peninsula, solid surface benchtops and ceramic splashback.
Mid-sized contemporary single-wall eat-in kitchen in Miami with recessed-panel cabinets, white splashback, stainless steel appliances, marble floors, white floor, white benchtop, an undermount sink, dark wood cabinets, a peninsula, solid surface benchtops and ceramic splashback.
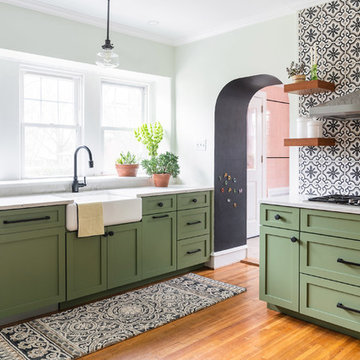
Design ideas for a large modern u-shaped eat-in kitchen in Philadelphia with a farmhouse sink, shaker cabinets, green cabinets, quartz benchtops, white splashback, cement tile splashback, stainless steel appliances, light hardwood floors, a peninsula, orange floor and white benchtop.
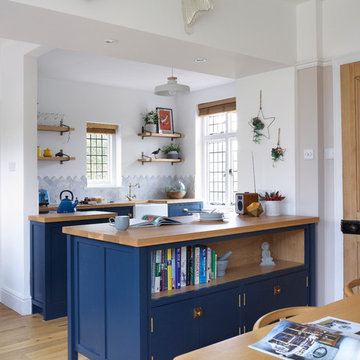
Transitional u-shaped eat-in kitchen in Other with a farmhouse sink, shaker cabinets, blue cabinets, wood benchtops, marble splashback, panelled appliances, light hardwood floors, grey splashback, a peninsula, brown floor and brown benchtop.
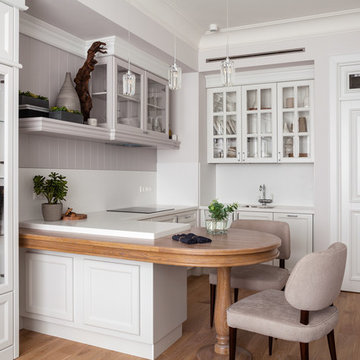
Ключников Алексей
Design ideas for a mid-sized transitional u-shaped eat-in kitchen in Moscow with an undermount sink, white cabinets, solid surface benchtops, white splashback, a peninsula, recessed-panel cabinets and medium hardwood floors.
Design ideas for a mid-sized transitional u-shaped eat-in kitchen in Moscow with an undermount sink, white cabinets, solid surface benchtops, white splashback, a peninsula, recessed-panel cabinets and medium hardwood floors.
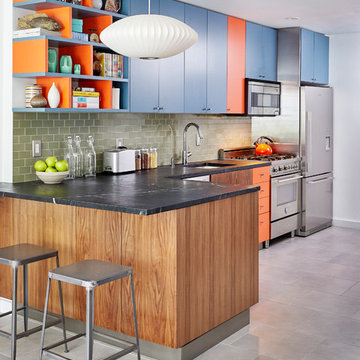
Ryan Dausch
This is an example of a large contemporary l-shaped kitchen in New York with flat-panel cabinets, blue cabinets, a peninsula, an undermount sink, green splashback, subway tile splashback, stainless steel appliances, grey floor, soapstone benchtops and porcelain floors.
This is an example of a large contemporary l-shaped kitchen in New York with flat-panel cabinets, blue cabinets, a peninsula, an undermount sink, green splashback, subway tile splashback, stainless steel appliances, grey floor, soapstone benchtops and porcelain floors.
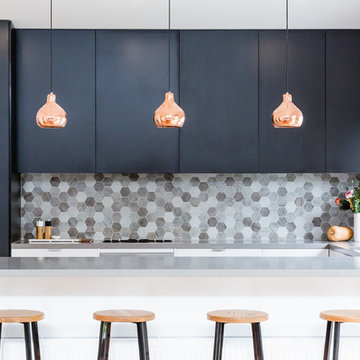
Suzi Appel Photography
Inspiration for a contemporary u-shaped kitchen in Melbourne with an undermount sink, flat-panel cabinets, black cabinets, grey splashback, mosaic tile splashback and a peninsula.
Inspiration for a contemporary u-shaped kitchen in Melbourne with an undermount sink, flat-panel cabinets, black cabinets, grey splashback, mosaic tile splashback and a peninsula.
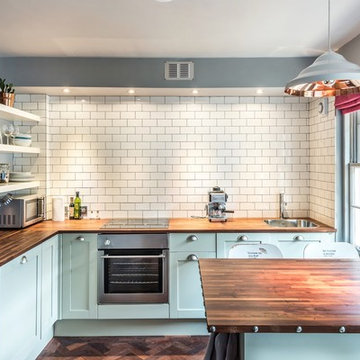
This is an example of a traditional eat-in kitchen in Edinburgh with a peninsula, shaker cabinets, blue cabinets, wood benchtops, white splashback, subway tile splashback and dark hardwood floors.
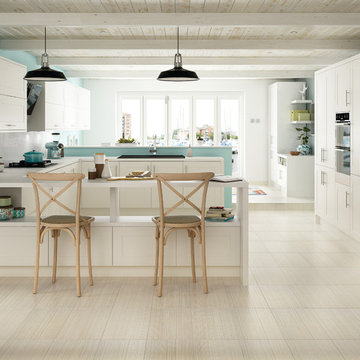
RAPPORT
Photo features Harmony Beige in 12 x 24 Glazed Porcelain Floor Tile.
Additional colors and 2 x 4 Ceramic Mosaic Tile are available. Visit our website, www.masonrycenter.com
Photo courtesy of American Olean
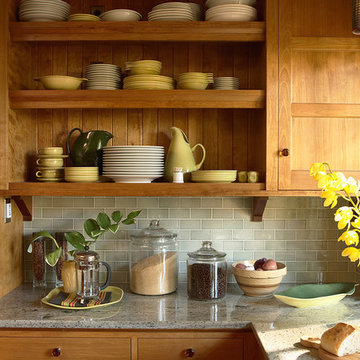
Architecture & Interior Design: David Heide Design Studio -- Photos: Karen Melvin
Design ideas for an arts and crafts kitchen in Minneapolis with light wood cabinets, green splashback, subway tile splashback, recessed-panel cabinets, granite benchtops, a peninsula and grey benchtop.
Design ideas for an arts and crafts kitchen in Minneapolis with light wood cabinets, green splashback, subway tile splashback, recessed-panel cabinets, granite benchtops, a peninsula and grey benchtop.
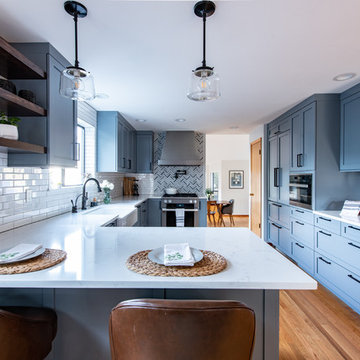
Design ideas for a mid-sized transitional u-shaped kitchen in Seattle with a farmhouse sink, shaker cabinets, grey cabinets, quartzite benchtops, multi-coloured splashback, mosaic tile splashback, stainless steel appliances, a peninsula, brown floor, white benchtop and medium hardwood floors.
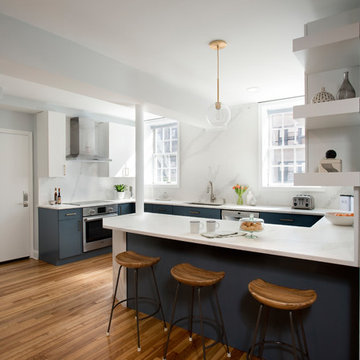
View of kitchen and peninsula. Image by Shelly Harrison Photography
Inspiration for a small modern u-shaped eat-in kitchen in Boston with an undermount sink, flat-panel cabinets, blue cabinets, quartz benchtops, white splashback, stainless steel appliances, medium hardwood floors, a peninsula and white benchtop.
Inspiration for a small modern u-shaped eat-in kitchen in Boston with an undermount sink, flat-panel cabinets, blue cabinets, quartz benchtops, white splashback, stainless steel appliances, medium hardwood floors, a peninsula and white benchtop.
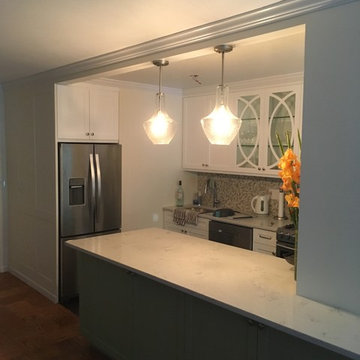
Inspiration for a large transitional galley separate kitchen in New York with a drop-in sink, shaker cabinets, white cabinets, quartzite benchtops, multi-coloured splashback, mosaic tile splashback, stainless steel appliances, dark hardwood floors, a peninsula, brown floor and white benchtop.
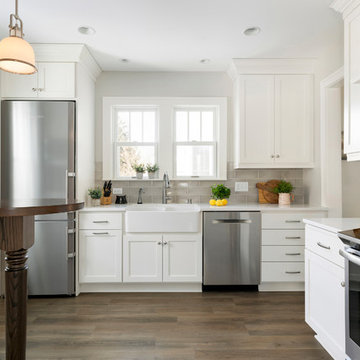
Design ideas for a small country l-shaped kitchen in Minneapolis with a farmhouse sink, shaker cabinets, white cabinets, grey splashback, subway tile splashback, stainless steel appliances, medium hardwood floors, a peninsula, brown floor and white benchtop.
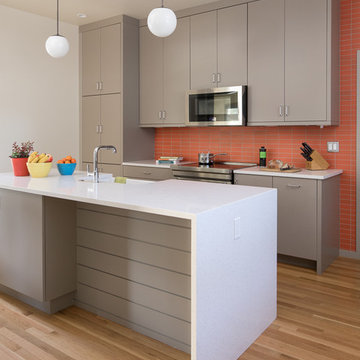
Inspiration for a midcentury galley kitchen in Portland with a farmhouse sink, flat-panel cabinets, grey cabinets, orange splashback, stainless steel appliances, light hardwood floors, a peninsula, beige floor and white benchtop.
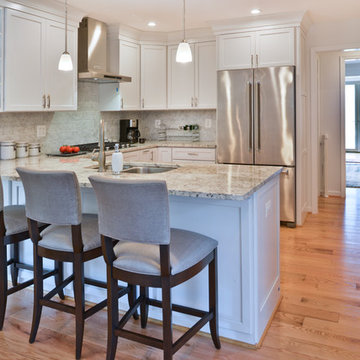
For this couple, planning to move back to their rambler home in Arlington after living overseas for few years, they were ready to get rid of clutter, clean up their grown-up kids’ boxes, and transform their home into their dream home for their golden years.
The old home included a box-like 8 feet x 10 feet kitchen, no family room, three small bedrooms and two back to back small bathrooms. The laundry room was located in a small dark space of the unfinished basement.
This home is located in a cul-de-sac, on an uphill lot, of a very secluded neighborhood with lots of new homes just being built around them.
The couple consulted an architectural firm in past but never were satisfied with the final plans. They approached Michael Nash Custom Kitchens hoping for fresh ideas.
The backyard and side yard are wooded and the existing structure was too close to building restriction lines. We developed design plans and applied for special permits to achieve our client’s goals.
The remodel includes a family room, sunroom, breakfast area, home office, large master bedroom suite, large walk-in closet, main level laundry room, lots of windows, front porch, back deck, and most important than all an elevator from lower to upper level given them and their close relative a necessary easier access.
The new plan added extra dimensions to this rambler on all four sides. Starting from the front, we excavated to allow a first level entrance, storage, and elevator room. Building just above it, is a 12 feet x 30 feet covered porch with a leading brick staircase. A contemporary cedar rail with horizontal stainless steel cable rail system on both the front porch and the back deck sets off this project from any others in area. A new foyer with double frosted stainless-steel door was added which contains the elevator.
The garage door was widened and a solid cedar door was installed to compliment the cedar siding.
The left side of this rambler was excavated to allow a storage off the garage and extension of one of the old bedrooms to be converted to a large master bedroom suite, master bathroom suite and walk-in closet.
We installed matching brick for a seam-less exterior look.
The entire house was furnished with new Italian imported highly custom stainless-steel windows and doors. We removed several brick and block structure walls to put doors and floor to ceiling windows.
A full walk in shower with barn style frameless glass doors, double vanities covered with selective stone, floor to ceiling porcelain tile make the master bathroom highly accessible.
The other two bedrooms were reconfigured with new closets, wider doorways, new wood floors and wider windows. Just outside of the bedroom, a new laundry room closet was a major upgrade.
A second HVAC system was added in the attic for all new areas.
The back side of the master bedroom was covered with floor to ceiling windows and a door to step into a new deck covered in trex and cable railing. This addition provides a view to wooded area of the home.
By excavating and leveling the backyard, we constructed a two story 15’x 40’ addition that provided the tall ceiling for the family room just adjacent to new deck, a breakfast area a few steps away from the remodeled kitchen. Upscale stainless-steel appliances, floor to ceiling white custom cabinetry and quartz counter top, and fun lighting improved this back section of the house with its increased lighting and available work space. Just below this addition, there is extra space for exercise and storage room. This room has a pair of sliding doors allowing more light inside.
The right elevation has a trapezoid shape addition with floor to ceiling windows and space used as a sunroom/in-home office. Wide plank wood floors were installed throughout the main level for continuity.
The hall bathroom was gutted and expanded to allow a new soaking tub and large vanity. The basement half bathroom was converted to a full bathroom, new flooring and lighting in the entire basement changed the purpose of the basement for entertainment and spending time with grandkids.
Off white and soft tone were used inside and out as the color schemes to make this rambler spacious and illuminated.
Final grade and landscaping, by adding a few trees, trimming the old cherry and walnut trees in backyard, saddling the yard, and a new concrete driveway and walkway made this home a unique and charming gem in the neighborhood.
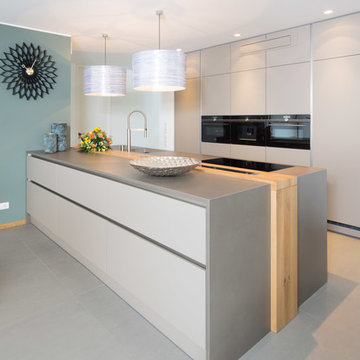
Christoph Reichelt
This is an example of a mid-sized contemporary galley kitchen in Dresden with black appliances, flat-panel cabinets, beige cabinets, a peninsula, beige floor and grey benchtop.
This is an example of a mid-sized contemporary galley kitchen in Dresden with black appliances, flat-panel cabinets, beige cabinets, a peninsula, beige floor and grey benchtop.
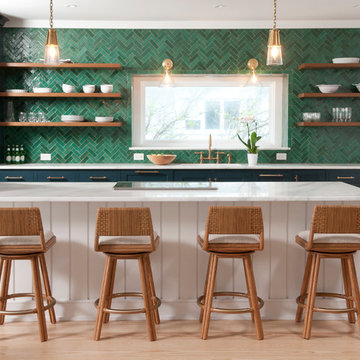
Transitional galley kitchen in Other with an undermount sink, shaker cabinets, green cabinets, green splashback, mosaic tile splashback, light hardwood floors, a peninsula, brown floor and white benchtop.
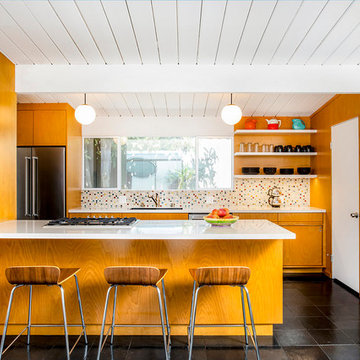
Inspiration for a mid-sized midcentury galley open plan kitchen in Los Angeles with an undermount sink, flat-panel cabinets, multi-coloured splashback, stainless steel appliances, a peninsula, black floor, white benchtop, medium wood cabinets, mosaic tile splashback, slate floors and quartz benchtops.
Kitchen with a Peninsula Design Ideas
1