Kitchen with a Single-bowl Sink and Beige Splashback Design Ideas
Sort by:Popular Today
1 - 20 of 8,245 photos
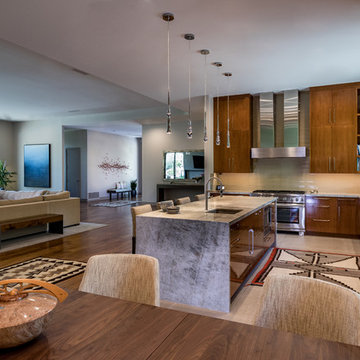
A chef's dream and perfect for entertaining, this kitchen features an oversized island with prep sink. The room is both inviting and functional. Finishes are classic and will stand the test of time.

Photo of a mid-sized transitional u-shaped eat-in kitchen in Other with a single-bowl sink, shaker cabinets, yellow cabinets, quartz benchtops, beige splashback, ceramic splashback, stainless steel appliances, ceramic floors, with island, beige floor and multi-coloured benchtop.

A great example of use of color in a kitchen space. We utilized seafoam green and light wood stained cabinets in this renovation in Spring Hill, FL. Other features include a double dishwasher and oversized subway tile.
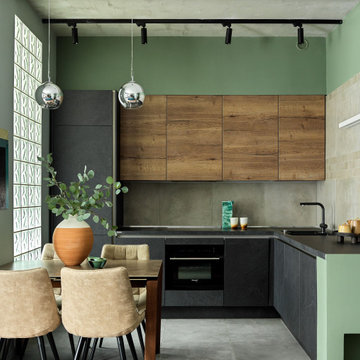
Design ideas for a small contemporary l-shaped eat-in kitchen in Moscow with a single-bowl sink, flat-panel cabinets, black cabinets, beige splashback, porcelain splashback, black appliances, porcelain floors, no island, grey floor and black benchtop.
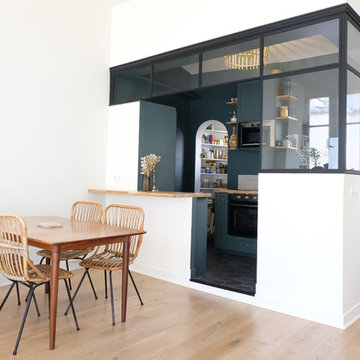
This is an example of a mid-sized industrial l-shaped open plan kitchen in Paris with a single-bowl sink, green cabinets, wood benchtops, beige splashback, terra-cotta splashback, stainless steel appliances, ceramic floors, with island, black floor and beige benchtop.
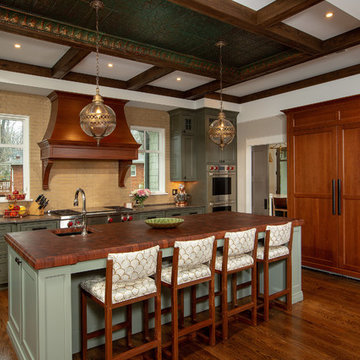
This large Kitchen has all the luxuries one would expect to find in a home of this caliber. Wolf and SubZero Appliances, end-grain butcher block island, quartz perimeter counters, and an island prep sink to augment the full sink out that overlooks the rear yard.
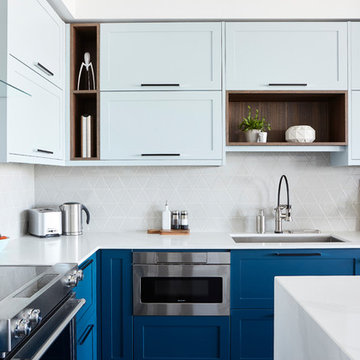
The original kitchen in this condominium was renovated arising from the need to replace Kitec plumbing. The work triangle remained generally the same, but numerous changes were made to improve the kitchen’s functionality, aesthetics, and lighting. Automation was also introduced. The goal was to design and build a modern contemporary functional kitchen with inspiring colours accented with textured wood features.
The functionality was improved with the addition of an under counter microwave, which freed up countertop space. Additional and improved storage was also created by incorporating under cabinet drawers throughout the kitchen, a bar area with open glass shelving above, and open shelving to the right of the seating area. Upper cabinet storage was as well increased with storage above the fridge.
Numerous lighting improvements were made including the addition of potlights. This was done by dropping the ceiling in the kitchen, which also created a visual division with the dining area. Automation was introduced as well into the space with HUE under cabinet lighting, and a touch faucet. The under cabinet lights are controlled by the Phillips Hue App that programs routines, scenes, and other settings.
The kitchen features painted Shaker cabinets accented by textured wood shelving. The countertop surfaces are quartz with waterfalls on both sides of the island, which is a focal point. Shapes are also strongly identified in the design with the use of triangular tiles in the backsplash along with rectangular upper cabinets, and appliance doors and drawers. The kitchen is made most unique though with the uplifting use of colour in the cabinets that make this a bright and cheerful space.
Aristea Photography
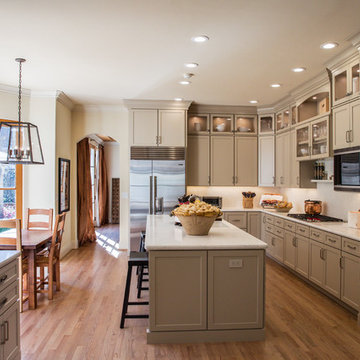
This kitchen packs a punch with high end appliances and luscious latte colored cabinets by Dura Supreme. The white Calacatta marble adds more elegance to this classic kitchen. The stacked glass cabinets gives the room more height as well as the unique hood and spice shelf over the cook top. The Hutch, which also serves as a bar, is highlighted in a lighter paint color. The large lantern over the kitchen table and the latch pulls add a hint of the past.
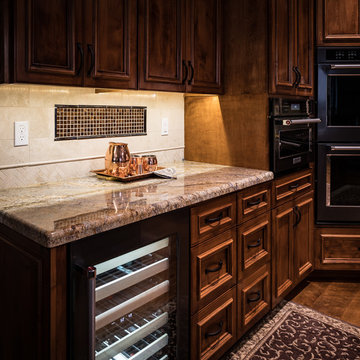
Pat Kofahl
Photo of a mid-sized country l-shaped open plan kitchen in Minneapolis with a single-bowl sink, raised-panel cabinets, medium wood cabinets, granite benchtops, beige splashback, stone tile splashback, black appliances, medium hardwood floors, with island and brown floor.
Photo of a mid-sized country l-shaped open plan kitchen in Minneapolis with a single-bowl sink, raised-panel cabinets, medium wood cabinets, granite benchtops, beige splashback, stone tile splashback, black appliances, medium hardwood floors, with island and brown floor.
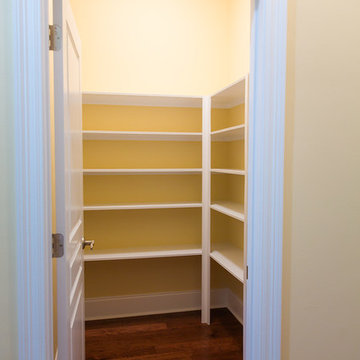
Design ideas for a mid-sized traditional single-wall kitchen pantry in Orange County with a single-bowl sink, raised-panel cabinets, white cabinets, solid surface benchtops, beige splashback, ceramic splashback, stainless steel appliances, dark hardwood floors and with island.
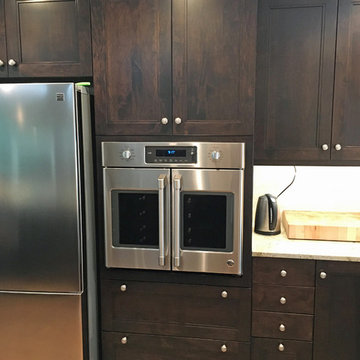
Refrigerator niche (partial view) and custom tall oven cabinet with a dark stain on maple, and a French door convection oven.
Photo of a mid-sized transitional l-shaped open plan kitchen in Houston with a single-bowl sink, shaker cabinets, dark wood cabinets, granite benchtops, beige splashback, stone tile splashback, stainless steel appliances, porcelain floors, with island and beige floor.
Photo of a mid-sized transitional l-shaped open plan kitchen in Houston with a single-bowl sink, shaker cabinets, dark wood cabinets, granite benchtops, beige splashback, stone tile splashback, stainless steel appliances, porcelain floors, with island and beige floor.
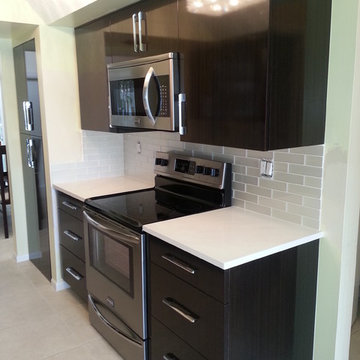
Concept Kitchen and Bath, Boca Raton, FL
Kitchen Designer: Neil Mackinnon
Photo of a small modern galley kitchen in Miami with a single-bowl sink, flat-panel cabinets, dark wood cabinets, quartz benchtops, beige splashback, glass tile splashback, stainless steel appliances and no island.
Photo of a small modern galley kitchen in Miami with a single-bowl sink, flat-panel cabinets, dark wood cabinets, quartz benchtops, beige splashback, glass tile splashback, stainless steel appliances and no island.
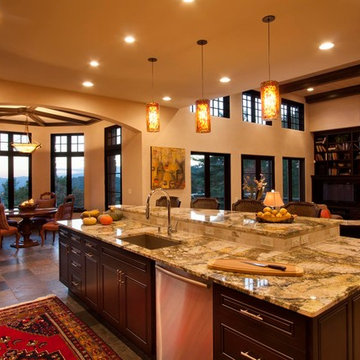
A lively "L" shaped island opening up to the Living Room and Breakfast area beyond. Photos by Jay Weiland
Photo of an expansive transitional l-shaped open plan kitchen in Other with a single-bowl sink, beaded inset cabinets, dark wood cabinets, granite benchtops, beige splashback, stone slab splashback, stainless steel appliances, slate floors and with island.
Photo of an expansive transitional l-shaped open plan kitchen in Other with a single-bowl sink, beaded inset cabinets, dark wood cabinets, granite benchtops, beige splashback, stone slab splashback, stainless steel appliances, slate floors and with island.
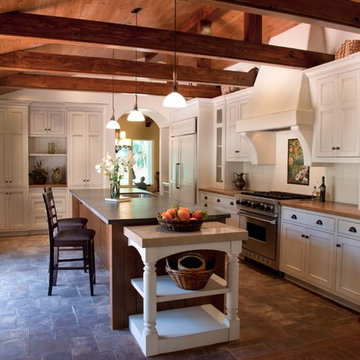
Kitchen in newly remodeled home- entire building design by Maraya Design, built by Droney Construction.
Arto terra cotta floors, hand waxed, newly designed rustic open beam ceiling, plaster hood, white painted cabinetry, oak counters, and leathered ocean black granite island counter. Limestone backsplash. Light painted walls with dark wood flooring. Walls with thick plaster arches, simple and intricate tile designs, feel very natural and earthy in the warm Southern California sun. Plaster range hood and custom painted Malibu tile back splash. Stained wood beams and trusses, planked ceilings over wide planked oak floors with several shapes of hand dark waxed terra cotta tiles. Leathered black granite and wood counters int ehkitchen, along with a long island. Plaster fireplace with tile surround and brick hearth, tie into the patio spaces all with the same red brick paving.
Project Location: various areas throughout Southern California. Projects designed by Maraya Interior Design. From their beautiful resort town of Ojai, they serve clients in Montecito, Hope Ranch, Malibu, Westlake and Calabasas, across the tri-county areas of Santa Barbara, Ventura and Los Angeles, south to Hidden Hills- north through Solvang and more.
Timothy J Droney, contractor

Photo of a mid-sized traditional galley separate kitchen in Boston with a single-bowl sink, shaker cabinets, green cabinets, soapstone benchtops, beige splashback, stainless steel appliances, medium hardwood floors, with island, brown floor and green benchtop.

Reforma de Cocina a cargo de la empresa Novoestil en Barcelona.
Mobiliario: Santos
Nevera: LG
Vitrocerámica: Neff
Fotografía: Julen Esnal Photography
Photo of a mid-sized scandinavian u-shaped open plan kitchen in Barcelona with a single-bowl sink, flat-panel cabinets, white cabinets, beige splashback, stainless steel appliances, a peninsula, multi-coloured floor and beige benchtop.
Photo of a mid-sized scandinavian u-shaped open plan kitchen in Barcelona with a single-bowl sink, flat-panel cabinets, white cabinets, beige splashback, stainless steel appliances, a peninsula, multi-coloured floor and beige benchtop.
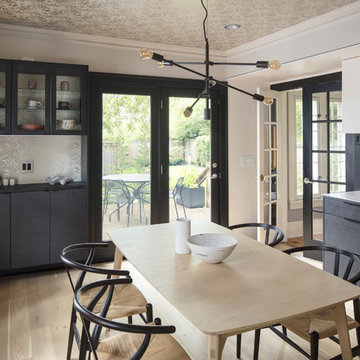
Designed by Bryan Anderson
This kitchen renovation was driven by a desire to create a space for semi-formal dining in a small eat-in kitchen. By removing an imposing central island with range, and expanding a perimeter dropped soffit, we created a well-proportioned space in which to center a table for gathering. The expanded soffit cleaned up awkward angles at the ceiling and implies a thickness to the wall from which the kitchen is carved out. Small, flexible appliances enable full cooking potential, and modular cabinets provide highly functional features in minimal space. Ebony stained base cabinets recede, white-washed upper cabinets and panels reflect light, large-format ceramic counters and backsplash withstand culinary abuse, European oak flooring and accents provide warmth, and all combine under a ceiling of metallic paper to envelop users and guests in functional comfort.
Construction by Showcase Renovations, Inc. and cabinetry by Puustelli USA
Photographs by Troy Thies
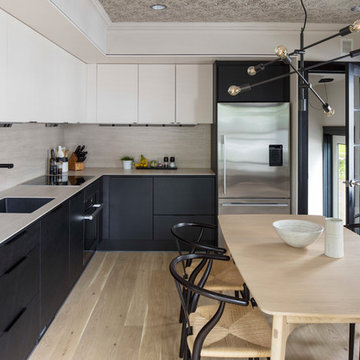
Designed by Bryan Anderson
This kitchen renovation was driven by a desire to create a space for semi-formal dining in a small eat-in kitchen. By removing an imposing central island with range, and expanding a perimeter dropped soffit, we created a well-proportioned space in which to center a table for gathering. The expanded soffit cleaned up awkward angles at the ceiling and implies a thickness to the wall from which the kitchen is carved out. Small, flexible appliances enable full cooking potential, and modular cabinets provide highly functional features in minimal space. Ebony stained base cabinets recede, white-washed upper cabinets and panels reflect light, large-format ceramic counters and backsplash withstand culinary abuse, European oak flooring and accents provide warmth, and all combine under a ceiling of metallic paper to envelop users and guests in functional comfort.
Construction by Showcase Renovations, Inc. and cabinetry by Puustelli USA
Photographs by Troy Thies
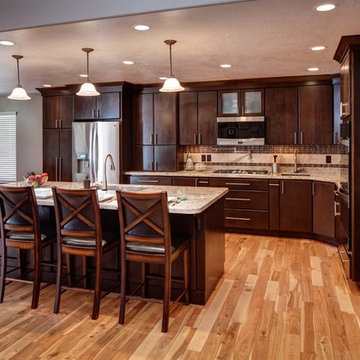
This beautiful kitchen was enlarged to create an open concept space in the home. The updates included granite counter tops, dark alder cabinets and light hardwood flooring. The kitchen features flat-panel cabinets with clean lined crown molding.
Andrea Hanks Photography
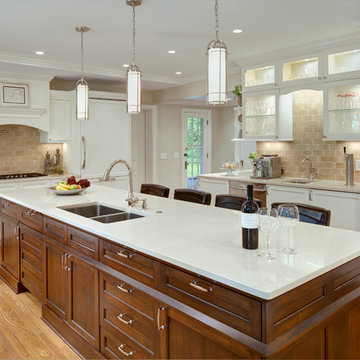
Architecture & Design by: Harmoni Designs, LLC.
The dark wood island cabinetry provides a warm and rich contrast to the otherwise white and neutral colors of the kitchen.
Everything in this design was coordinated with the owners down to the decorative lights above the island. The homeowner found the light and the exact size and spacing was coordinated with the architect.
The subway tiles on the walls add warmth and interest to the beautiful kitchen as well, tying it all together.
Photographer: Scott Pease, Pease Photography
Kitchen with a Single-bowl Sink and Beige Splashback Design Ideas
1